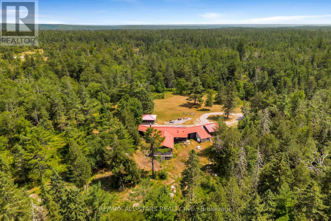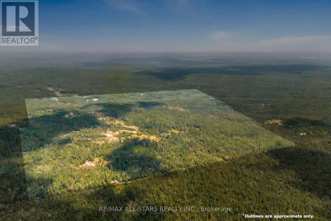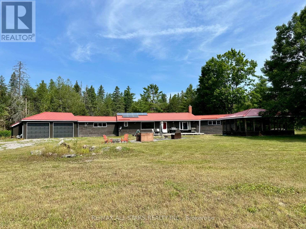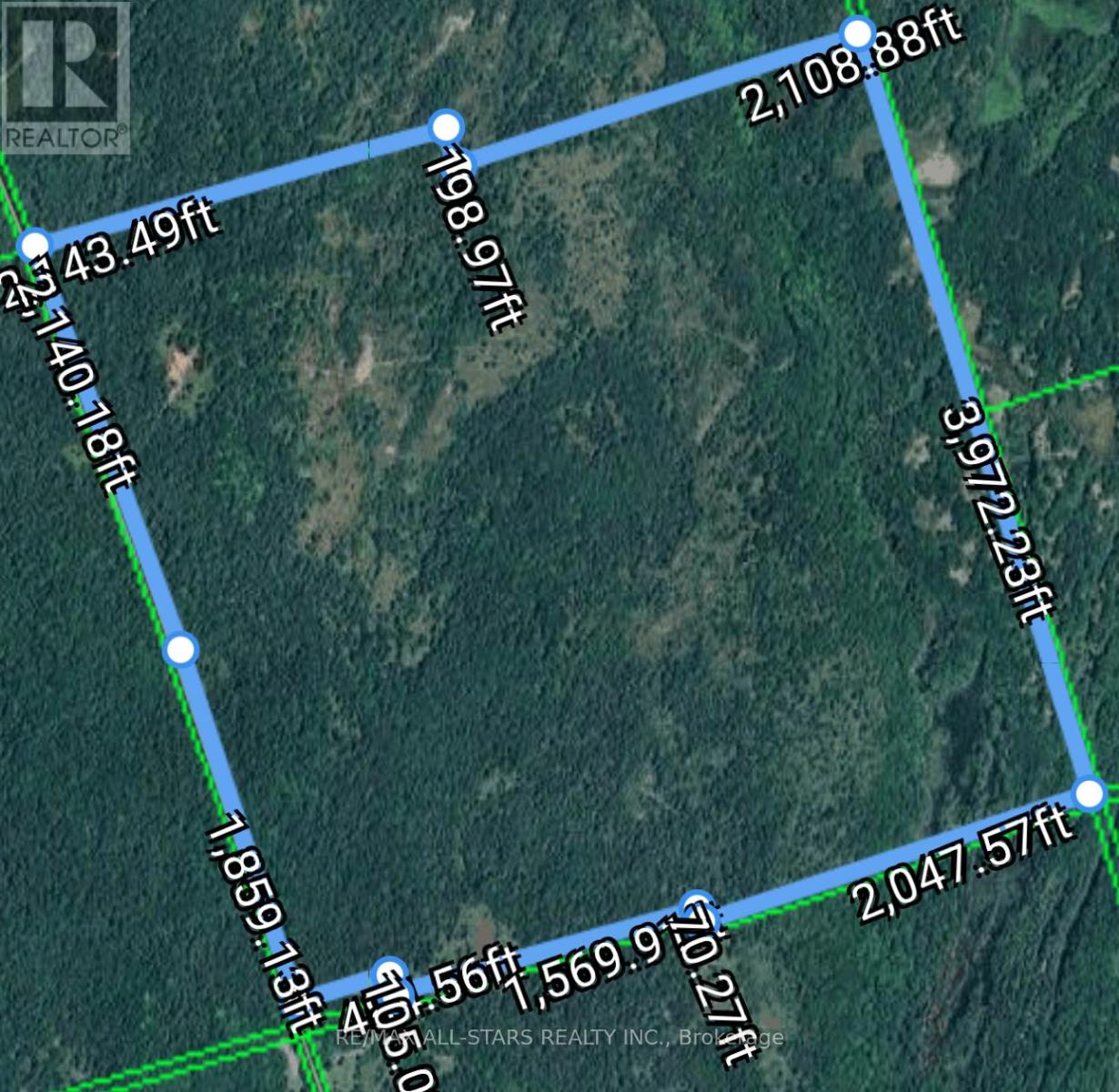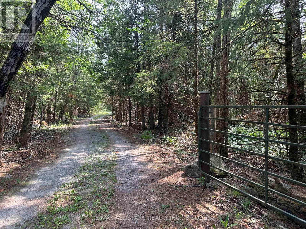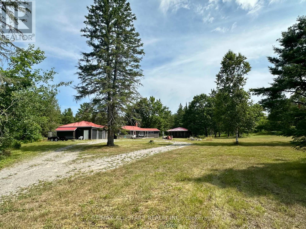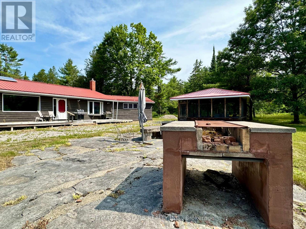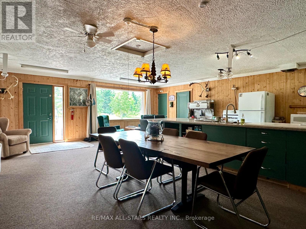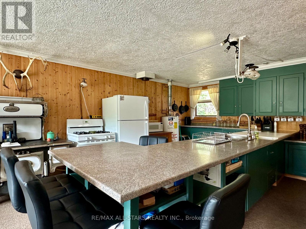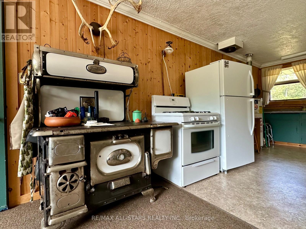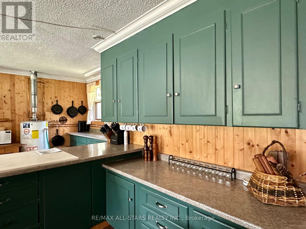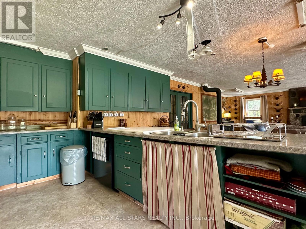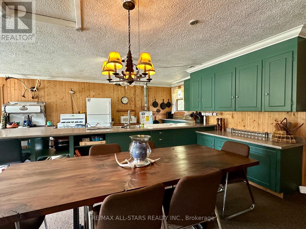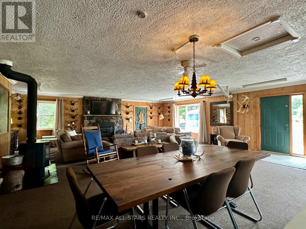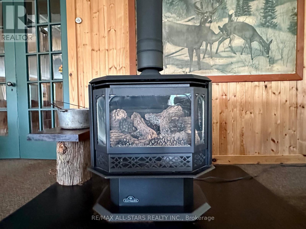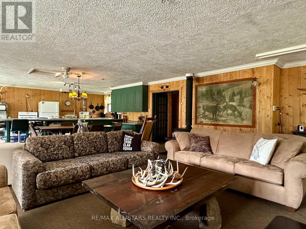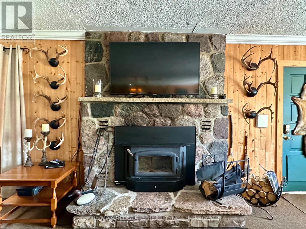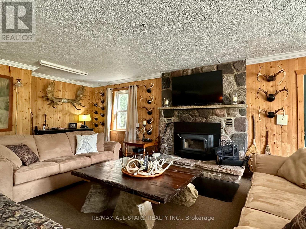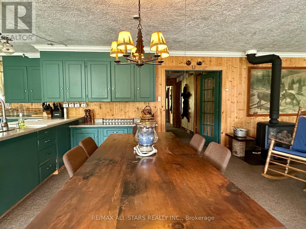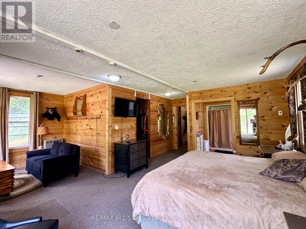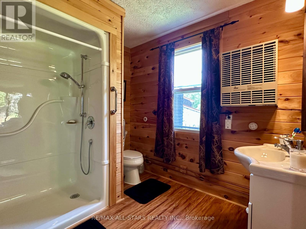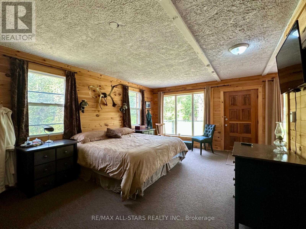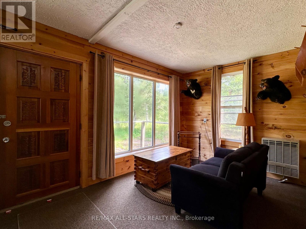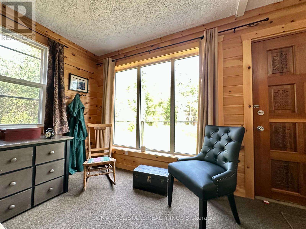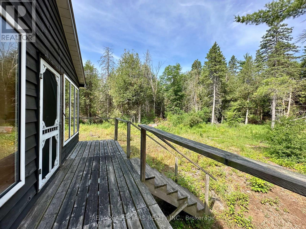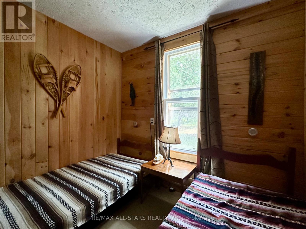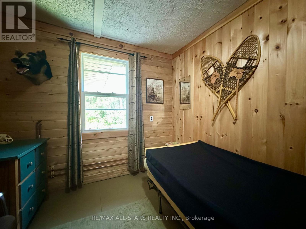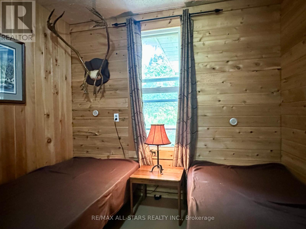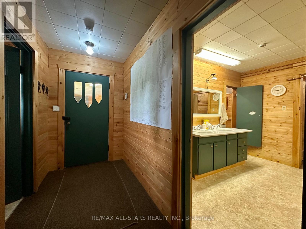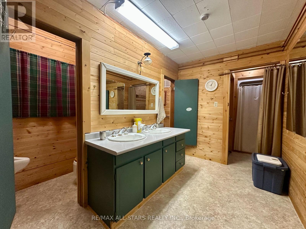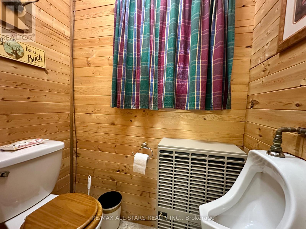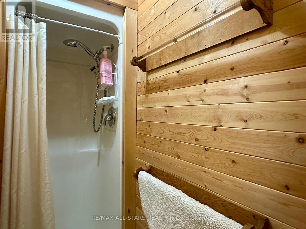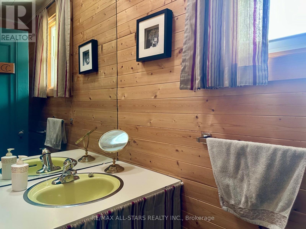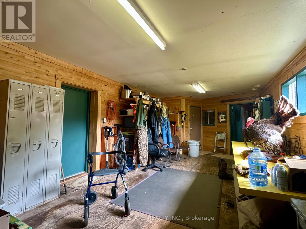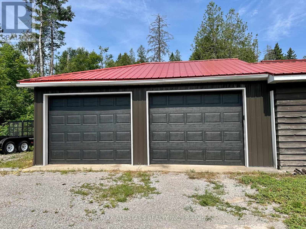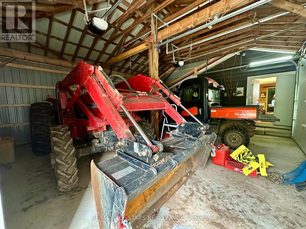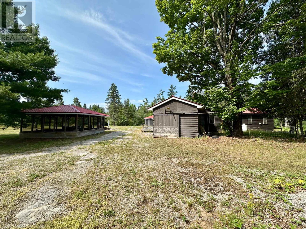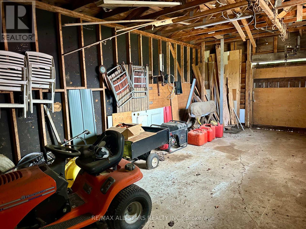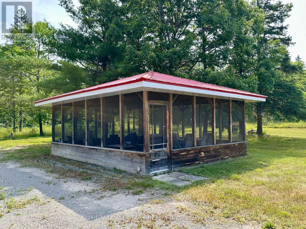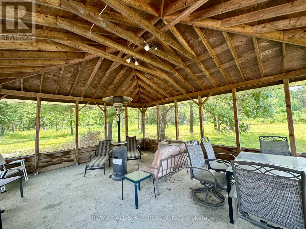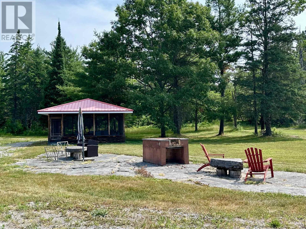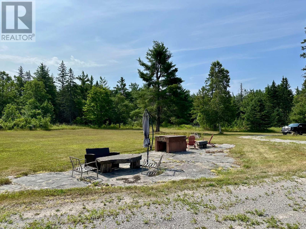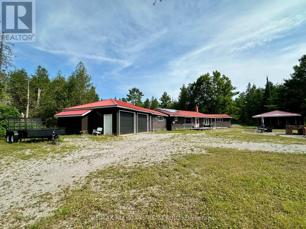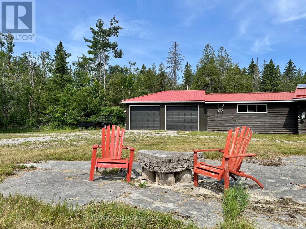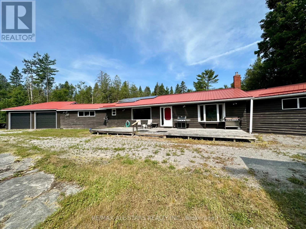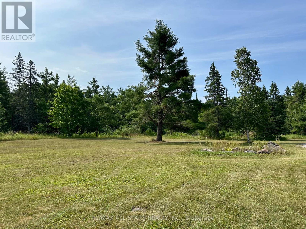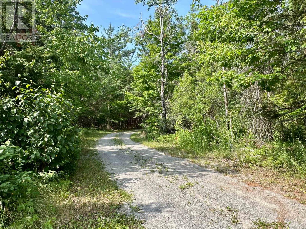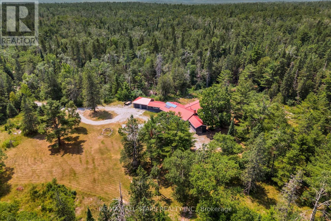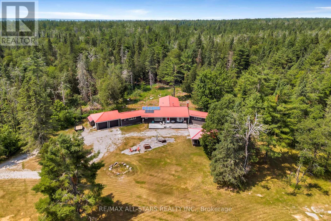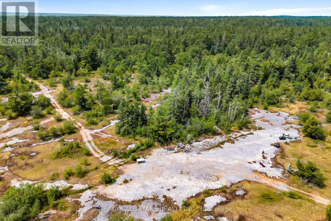380 Ledge Road Trent Lakes, Ontario K0M 1A0
$1,299,000
Welcome to Your Private Off-Grid 393 acre homestead; offering complete privacy, modern comforts, and endless outdoor adventure. This unique property features a well-built off-grid cabin powered by a full solar system and Generac backup, with a drilled well, septic system wood & propane stove for heat along with propane wall units. Inside, you'll find a spacious open-concept layout with a large kitchen, dining, and living area, perfect for entertaining or relaxing in comfort. The cabin includes 4 bedrooms and 3 bathrooms, featuring a generous primary suite with walk-in closet, en-suite bath, and private walkout to a deck overlooking the forest. A double attached garage sits on one side of the building, with a single attached garage on the other, plus a large workshop/storage area for all your tools and toys. Enjoy outdoor living with a screened-in gazebo on a poured concrete pad, and a natural stone patio with built-in BBQ. The property is a paradise for nature lovers and outdoor enthusiasts, featuring extensive trail networks, abundant wildlife including deer, turkey, and bear, and multiple ponds. Whether you're looking for a full-time off-grid lifestyle or a remote family getaway, this property delivers unmatched space, comfort, and natural beauty. Only 15 minutes to Bobcaygeon. Close to all amenities. (id:50886)
Property Details
| MLS® Number | X12279999 |
| Property Type | Single Family |
| Community Name | Trent Lakes |
| Amenities Near By | Golf Nearby, Place Of Worship |
| Community Features | School Bus |
| Features | Hillside, Rocky, Rolling, Open Space, Flat Site, Dry, Hilly, Gazebo |
| Parking Space Total | 15 |
| Structure | Deck |
Building
| Bathroom Total | 3 |
| Bedrooms Above Ground | 4 |
| Bedrooms Total | 4 |
| Age | 51 To 99 Years |
| Amenities | Fireplace(s) |
| Architectural Style | Bungalow |
| Basement Type | Crawl Space |
| Construction Style Attachment | Detached |
| Cooling Type | None |
| Exterior Finish | Wood |
| Fireplace Present | Yes |
| Fireplace Total | 2 |
| Foundation Type | Concrete |
| Half Bath Total | 1 |
| Heating Type | Other |
| Stories Total | 1 |
| Size Interior | 2,000 - 2,500 Ft2 |
| Type | House |
| Utility Power | Generator |
Parking
| Attached Garage | |
| Garage |
Land
| Acreage | Yes |
| Land Amenities | Golf Nearby, Place Of Worship |
| Sewer | Septic System |
| Size Depth | 3900 Ft |
| Size Frontage | 3900 Ft |
| Size Irregular | 3900 X 3900 Ft |
| Size Total Text | 3900 X 3900 Ft|100+ Acres |
| Surface Water | Pond Or Stream |
| Zoning Description | Ru-hl |
Rooms
| Level | Type | Length | Width | Dimensions |
|---|---|---|---|---|
| Main Level | Utility Room | 7.85 m | 3.89 m | 7.85 m x 3.89 m |
| Main Level | Kitchen | 8.41 m | 11.84 m | 8.41 m x 11.84 m |
| Main Level | Primary Bedroom | 5.28 m | 6.65 m | 5.28 m x 6.65 m |
| Main Level | Bedroom 2 | 2.49 m | 2.72 m | 2.49 m x 2.72 m |
| Main Level | Bedroom 3 | 2.69 m | 2.64 m | 2.69 m x 2.64 m |
| Main Level | Bedroom 4 | 2.67 m | 2.59 m | 2.67 m x 2.59 m |
https://www.realtor.ca/real-estate/28595170/380-ledge-road-trent-lakes-trent-lakes
Contact Us
Contact us for more information
Desiree Clark
Salesperson
(705) 738-2378
John Curtis
Salesperson
remaxkawartha.com/
(705) 738-2378

