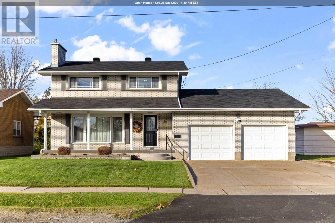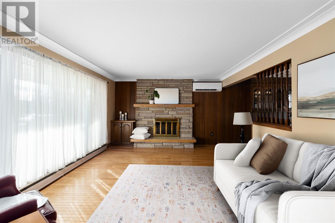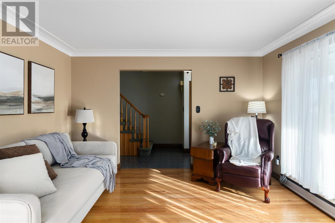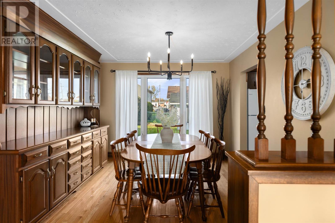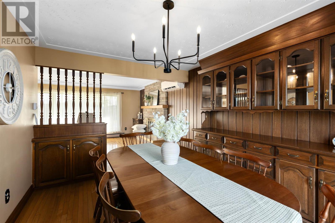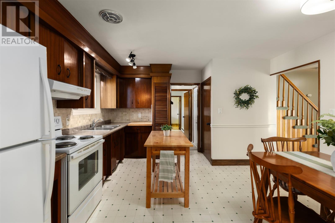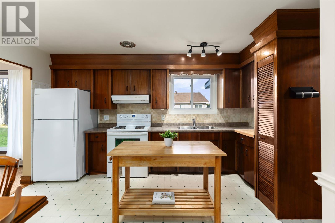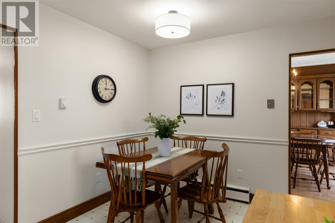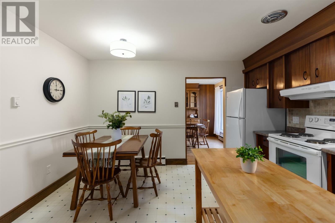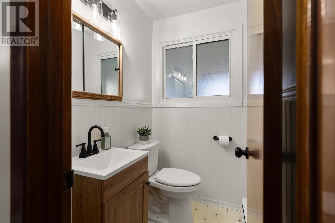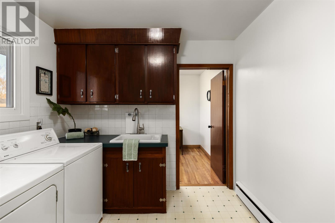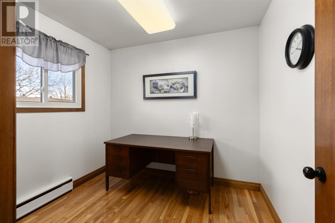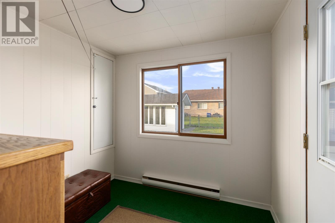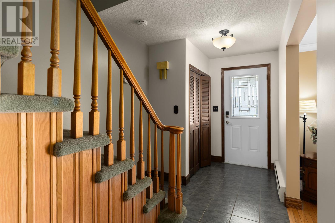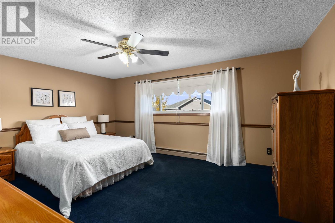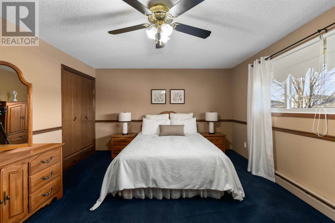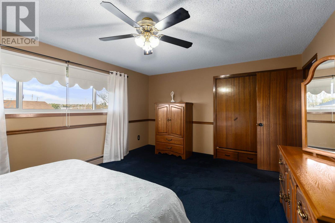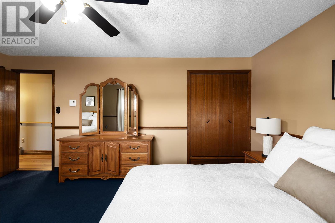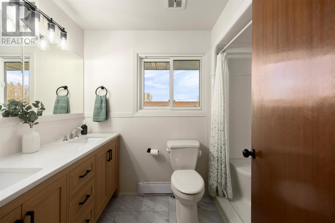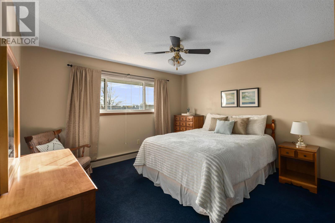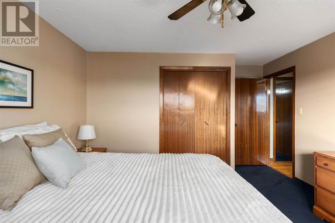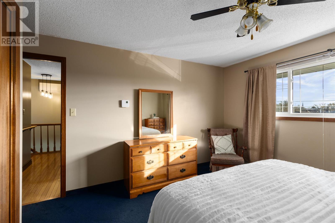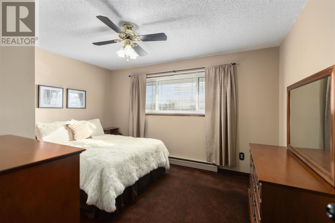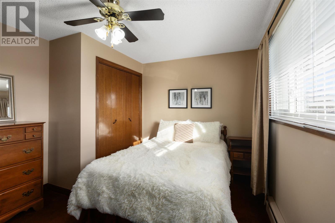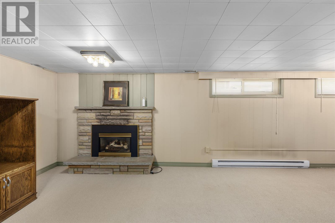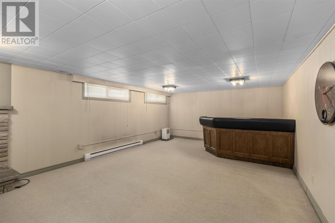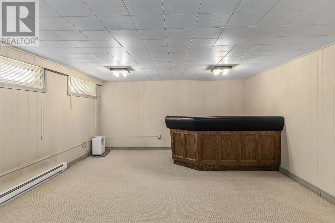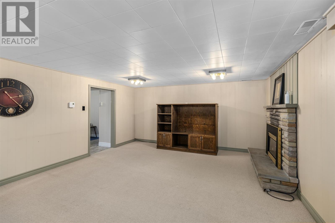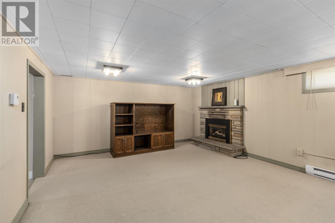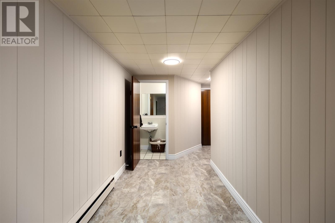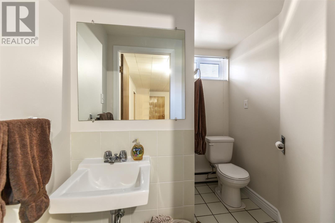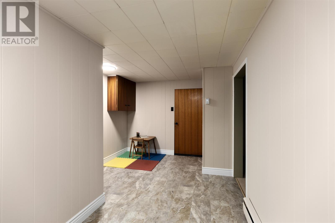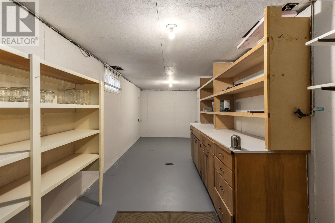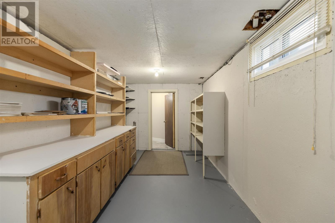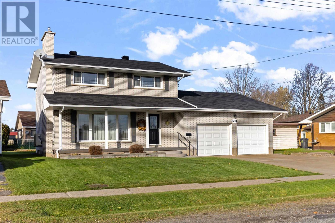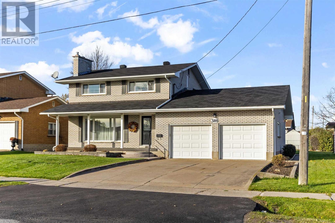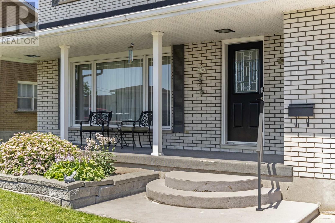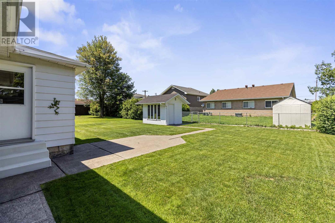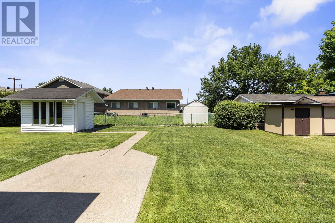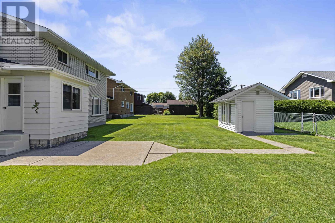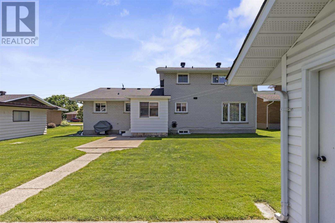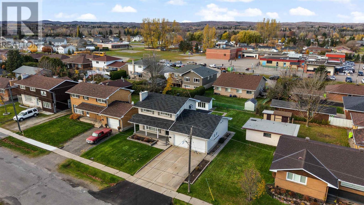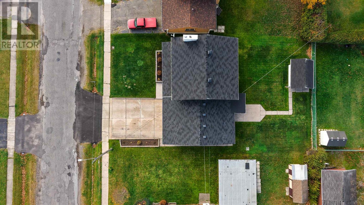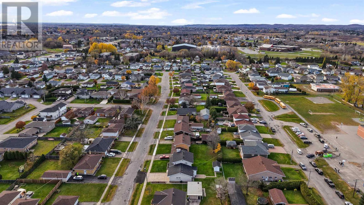380 Sussex Rd Sault Ste. Marie, Ontario P6C 2S6
$489,900
One-of-a-kind Freiburger built home! Located in a quiet West End location, just a short walk to schools and all amenities, this beautifully maintained two story is not one to miss. As you enter, you’re greeted by a spacious living room, which opens to the formal dining and eat-in kitchen. Just down the hall is a convenient half bathroom, laundry room, and office space. Upstairs you’ll find three generous size bedrooms with built-in closets and refreshed three-piece bathroom. The basement level offers an oversized rec room with gas fireplace (not in use) and wet bar, three piece bathroom and plenty of storage. Two ductless mini-split pumps efficiently heat and cool the home year round. This one owner home has been meticulously maintained + updated over the years including main floor + upstairs bathroom refresh (2025), heat pumps (2024), windows and exterior doors (2015), shingles (lower roof+porch) 2018, shingles (upper) 2011, hot water tank (2019), window wells (2023), chimney repair (2024), roof vents (2025). Complete with a double attached garage, concrete driveway, covered porch, patio and charming storage shed, this custom built home is not one to miss out on. Call today to view! (id:50886)
Open House
This property has open houses!
12:00 pm
Ends at:1:30 pm
Property Details
| MLS® Number | SM253195 |
| Property Type | Single Family |
| Community Name | Sault Ste. Marie |
| Communication Type | High Speed Internet |
| Features | Paved Driveway |
| Storage Type | Storage Shed |
| Structure | Patio(s), Shed |
Building
| Bathroom Total | 3 |
| Bedrooms Above Ground | 3 |
| Bedrooms Total | 3 |
| Appliances | Wet Bar, Stove, Dryer, Freezer, Window Coverings, Refrigerator, Washer |
| Architectural Style | 2 Level |
| Basement Development | Finished |
| Basement Type | Full (finished) |
| Constructed Date | 1964 |
| Construction Style Attachment | Detached |
| Cooling Type | Air Conditioned |
| Exterior Finish | Brick |
| Flooring Type | Hardwood |
| Foundation Type | Poured Concrete |
| Half Bath Total | 1 |
| Heating Fuel | Electric, Natural Gas |
| Heating Type | Heat Pump |
| Stories Total | 2 |
| Size Interior | 1,740 Ft2 |
| Utility Water | Municipal Water |
Parking
| Garage | |
| Concrete |
Land
| Access Type | Road Access |
| Acreage | No |
| Sewer | Sanitary Sewer |
| Size Frontage | 62.5000 |
| Size Total Text | Under 1/2 Acre |
Rooms
| Level | Type | Length | Width | Dimensions |
|---|---|---|---|---|
| Second Level | Primary Bedroom | 12.7X16.3 | ||
| Second Level | Bedroom | 12.7X11.9 | ||
| Second Level | Bedroom | 10.6X12.8 | ||
| Second Level | Bathroom | 6.5X8.8 | ||
| Basement | Recreation Room | 25.3X14.8 | ||
| Basement | Bathroom | 7.4X5.4 | ||
| Basement | Cold Room | 22X8.2 | ||
| Main Level | Foyer | 12.5x4.7 | ||
| Main Level | Living Room | 17.8X13.65 | ||
| Main Level | Dining Room | 13.2X10.9 | ||
| Main Level | Kitchen | 14.2X13.4 | ||
| Main Level | Laundry Room | 10.3X8.9 | ||
| Main Level | Office | 8.2X8.10 | ||
| Main Level | Bathroom | 5.5X4.11 |
Utilities
| Electricity | Available |
| Telephone | Available |
https://www.realtor.ca/real-estate/29071472/380-sussex-rd-sault-ste-marie-sault-ste-marie
Contact Us
Contact us for more information
Kim Porco
Salesperson
(705) 942-6502
www.kimporco.com/
207 Northern Ave E - Suite 1
Sault Ste. Marie, Ontario P6B 4H9
(705) 942-6500
(705) 942-6502
(705) 942-6502
www.exitrealtyssm.com/

