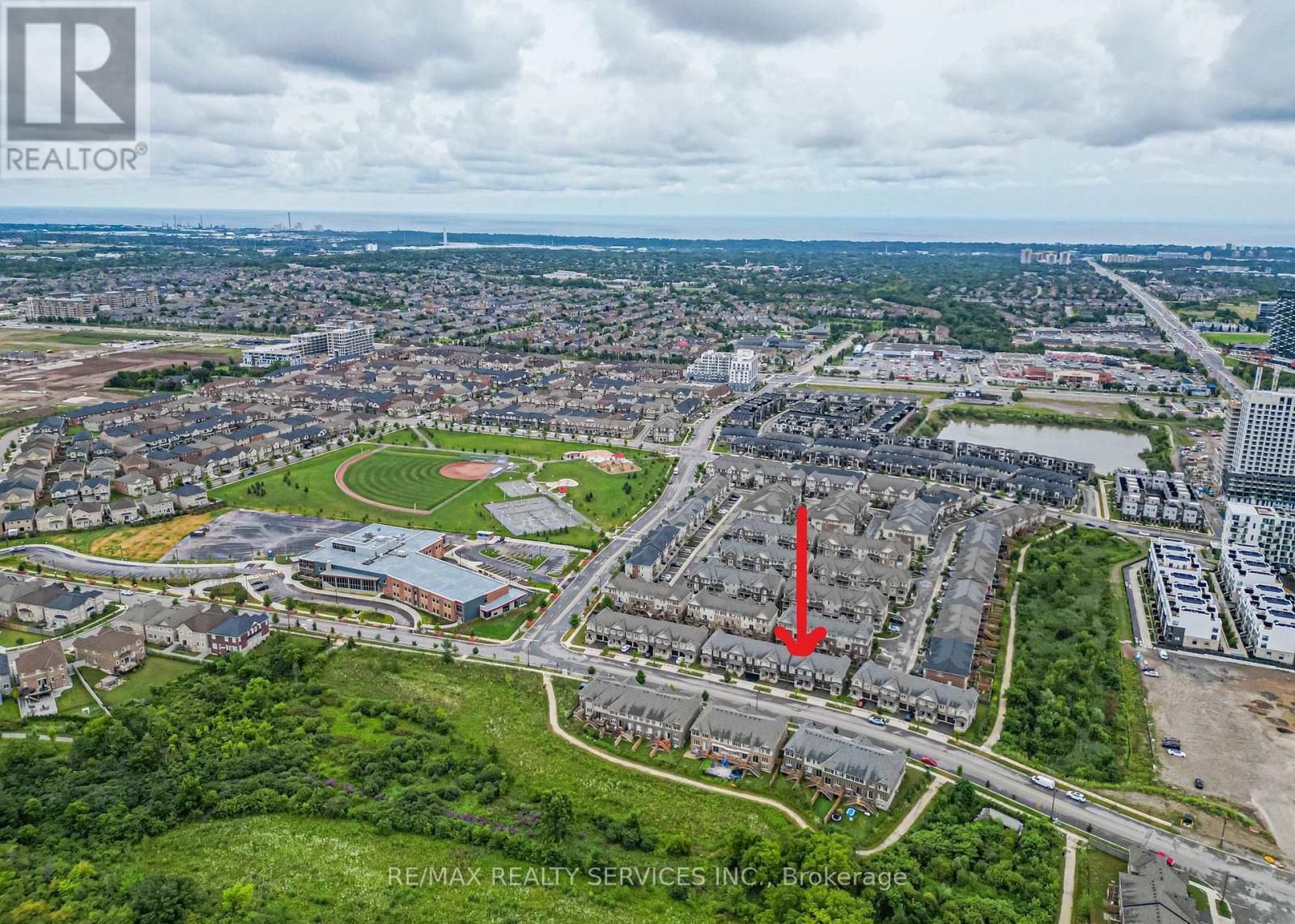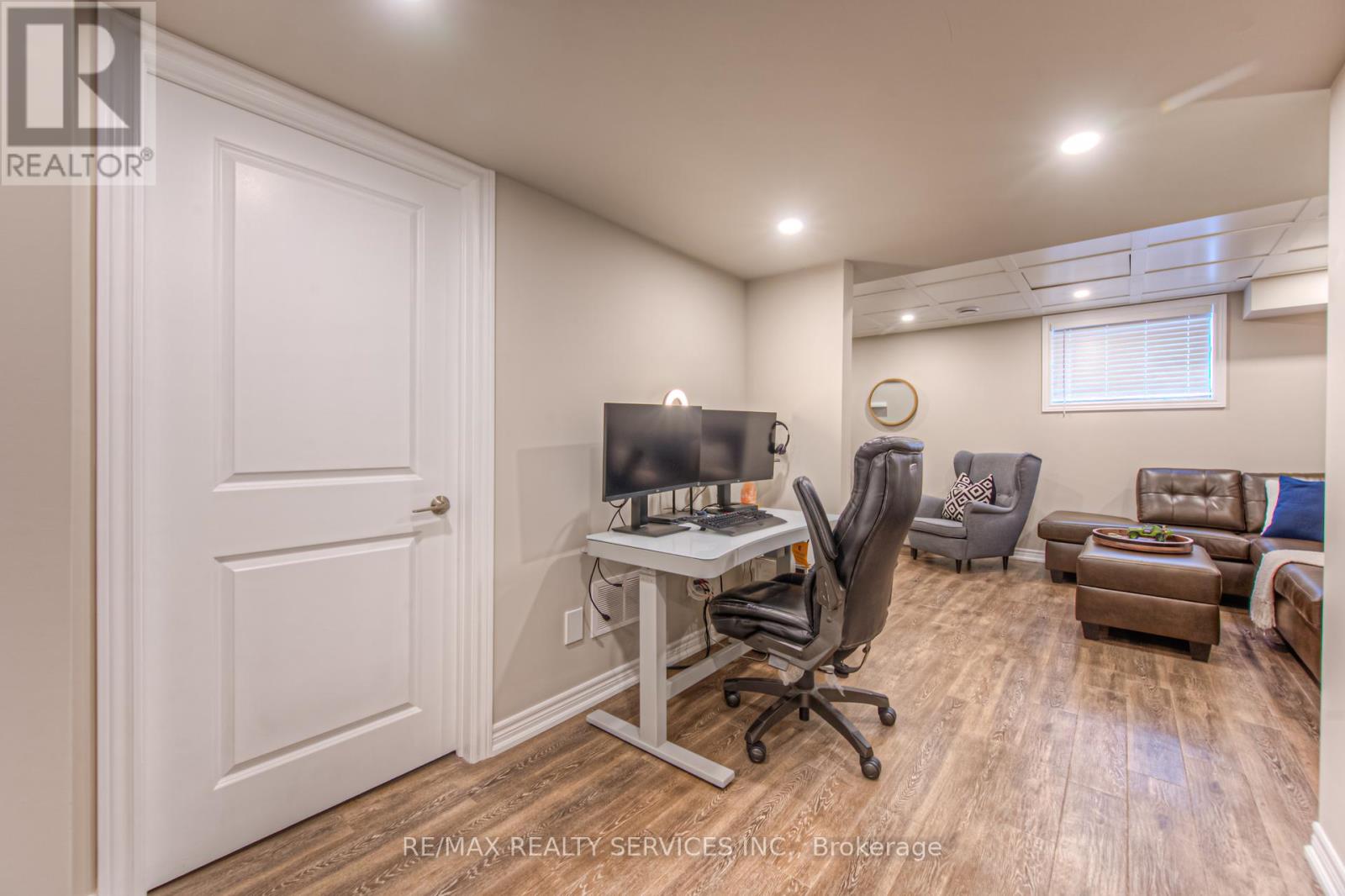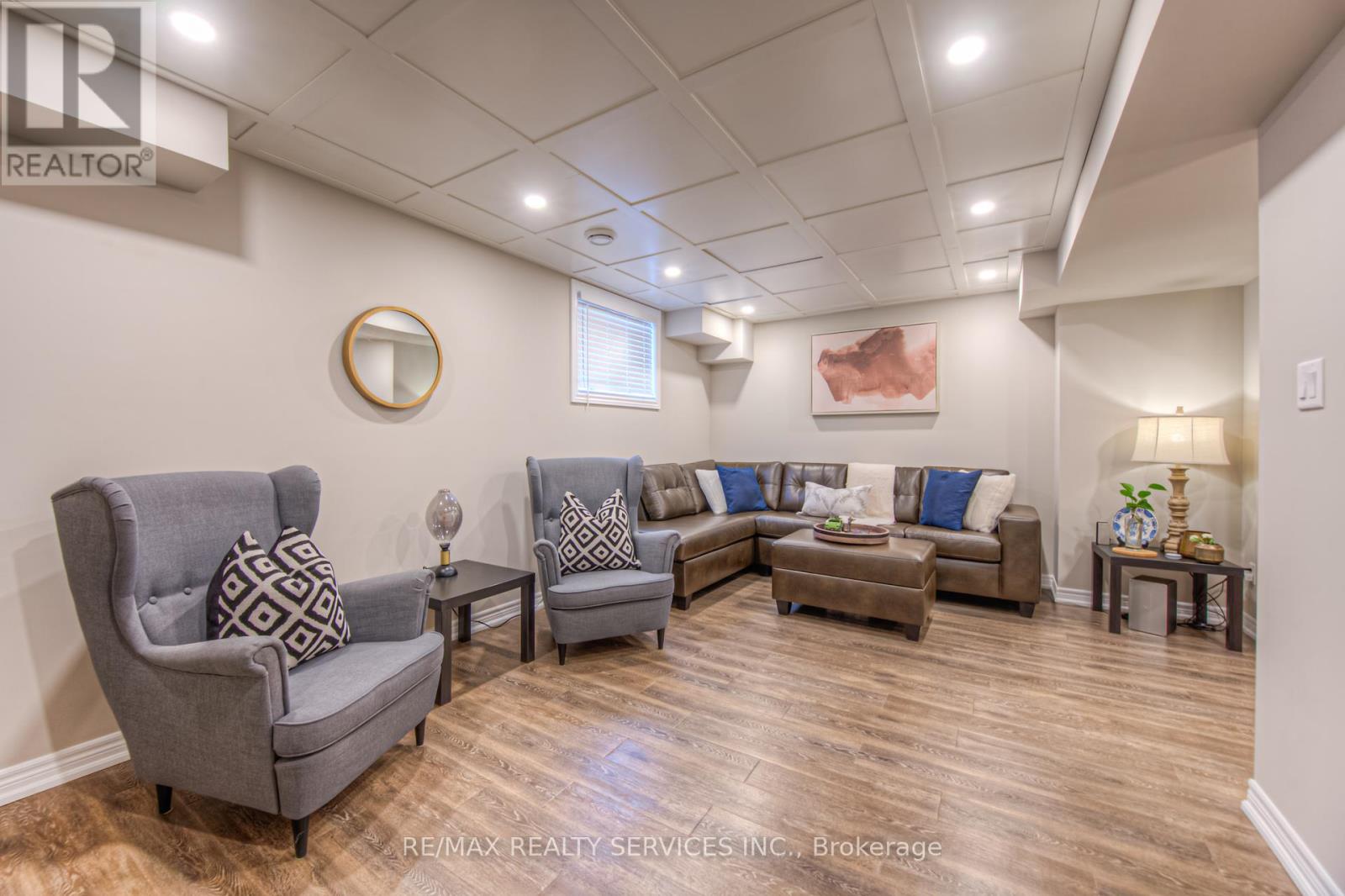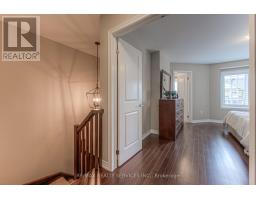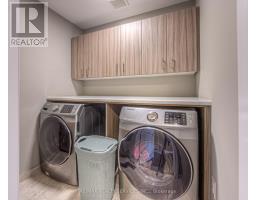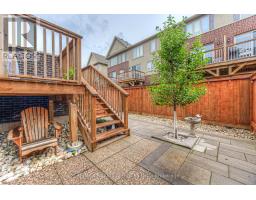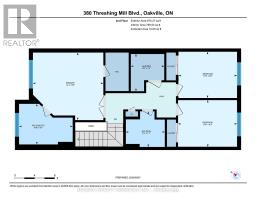380 Threshing Mill Boulevard Oakville, Ontario L6H 0P6
$1,229,000
Check out this stunning freehold townhouse built in 2019, located in a highly sought-after neighborhood. The home features amazing high-end finishes, a spacious open-concept main floor, three generous bedrooms including a master with a 4-pc en-suite and W/I closet. The finished basement boasts a large rec room and a 4-pc bath. Enjoy outdoor gatherings in the beautifully landscaped backyard with a large deck. Steps from St. Cecilia Catholic Elementary School, trails, a huge park with kids play ground, splash pad, tennis and basketball courts. Walking distance to public transit, Walmart, Canadian Tire, amazing restaurants, groceries, banks and lot more. Easy access to Go Station, Hwy 403, and 407. Don't miss out on this fantastic opportunity to call this place home! (id:50886)
Property Details
| MLS® Number | W9245109 |
| Property Type | Single Family |
| Community Name | Rural Oakville |
| AmenitiesNearBy | Hospital, Park, Schools |
| CommunityFeatures | School Bus |
| Features | Conservation/green Belt |
| ParkingSpaceTotal | 2 |
Building
| BathroomTotal | 4 |
| BedroomsAboveGround | 3 |
| BedroomsTotal | 3 |
| Appliances | Window Coverings |
| BasementDevelopment | Finished |
| BasementType | N/a (finished) |
| ConstructionStyleAttachment | Attached |
| CoolingType | Central Air Conditioning |
| ExteriorFinish | Brick, Stone |
| FlooringType | Hardwood, Laminate |
| FoundationType | Poured Concrete |
| HalfBathTotal | 1 |
| HeatingFuel | Natural Gas |
| HeatingType | Forced Air |
| StoriesTotal | 2 |
| Type | Row / Townhouse |
| UtilityWater | Municipal Water |
Parking
| Garage |
Land
| Acreage | No |
| LandAmenities | Hospital, Park, Schools |
| Sewer | Sanitary Sewer |
| SizeDepth | 84 Ft |
| SizeFrontage | 20 Ft |
| SizeIrregular | 20.03 X 84.02 Ft |
| SizeTotalText | 20.03 X 84.02 Ft|under 1/2 Acre |
Rooms
| Level | Type | Length | Width | Dimensions |
|---|---|---|---|---|
| Second Level | Primary Bedroom | 4.27 m | 4.1 m | 4.27 m x 4.1 m |
| Second Level | Bedroom 2 | 3.55 m | 2.81 m | 3.55 m x 2.81 m |
| Second Level | Bedroom 3 | 3.58 m | 2.83 m | 3.58 m x 2.83 m |
| Second Level | Laundry Room | 2.25 m | 2.03 m | 2.25 m x 2.03 m |
| Lower Level | Recreational, Games Room | 5.68 m | 3.78 m | 5.68 m x 3.78 m |
| Main Level | Kitchen | 3.09 m | 2.54 m | 3.09 m x 2.54 m |
| Main Level | Great Room | 5.78 m | 3.24 m | 5.78 m x 3.24 m |
| Main Level | Dining Room | 3.41 m | 2.65 m | 3.41 m x 2.65 m |
https://www.realtor.ca/real-estate/27267055/380-threshing-mill-boulevard-oakville-rural-oakville
Interested?
Contact us for more information
Nick Bhullar
Broker
10 Kingsbridge Gdn Cir #200
Mississauga, Ontario L5R 3K7


