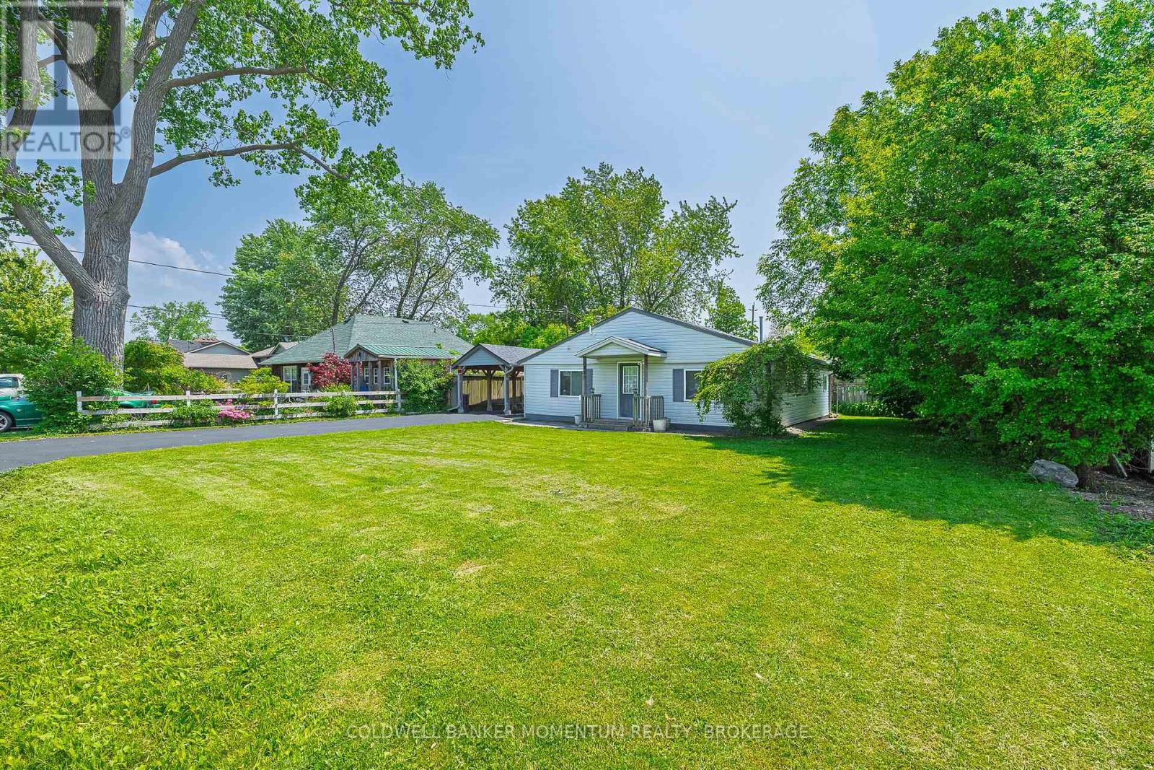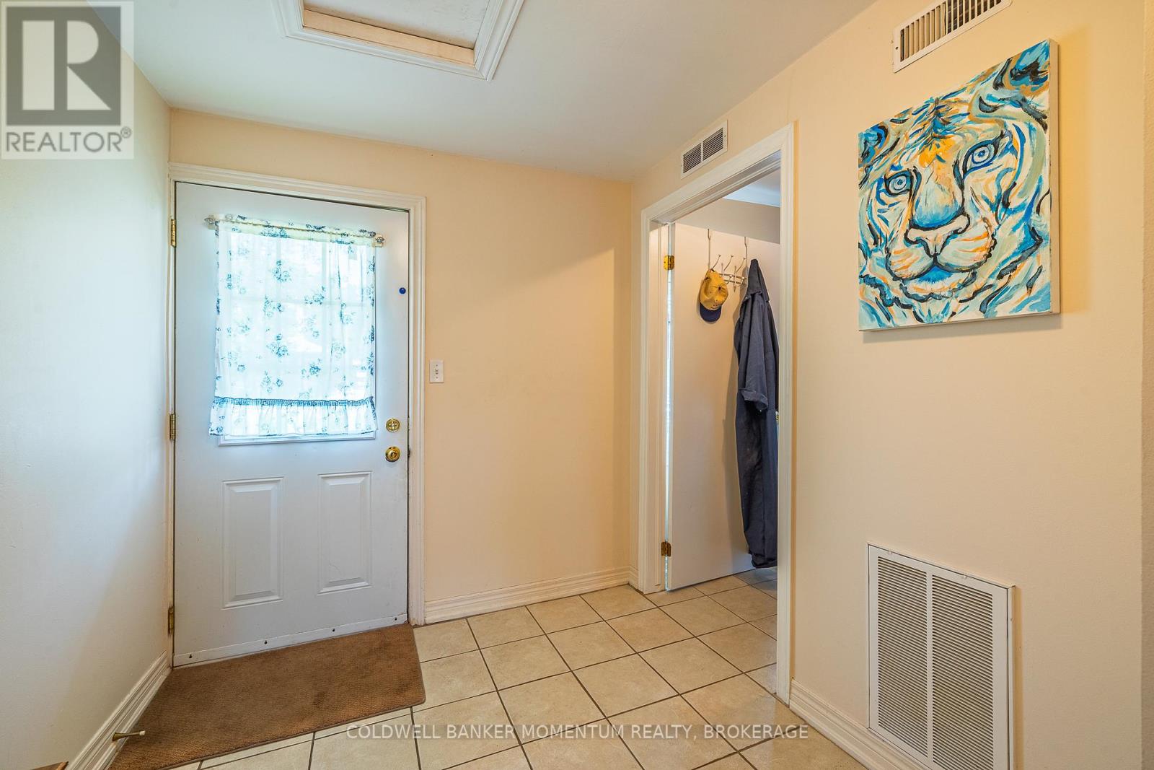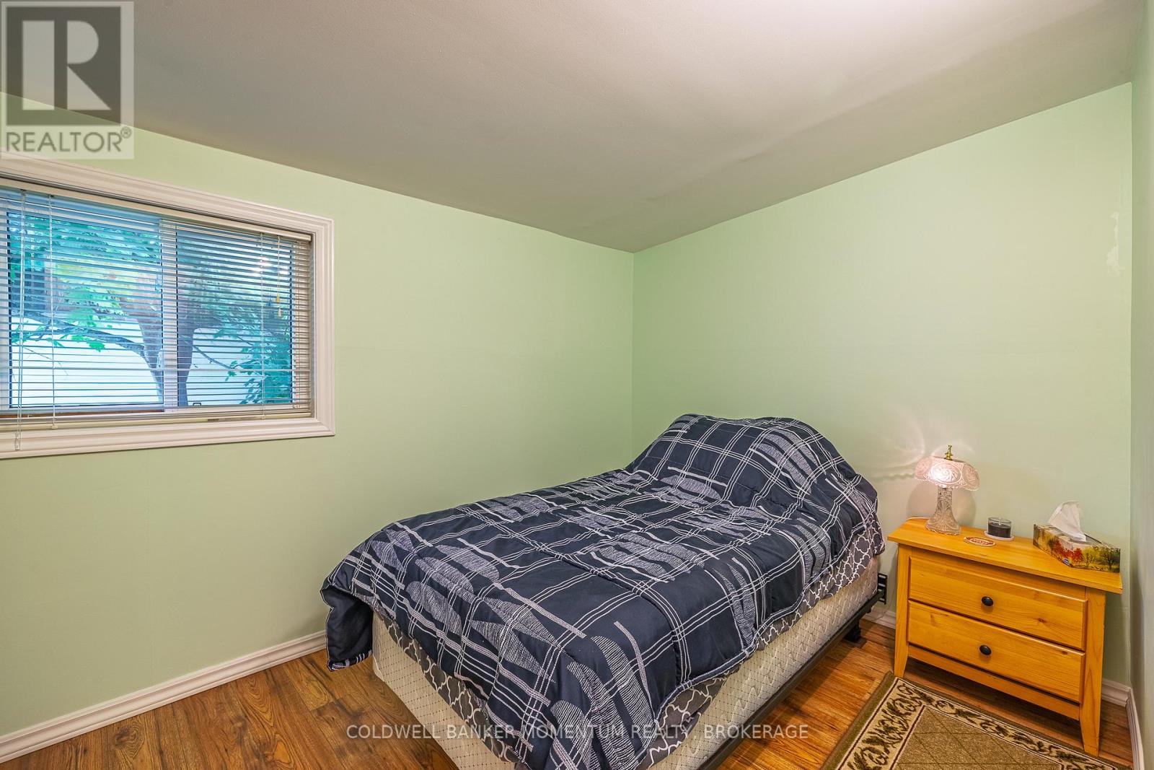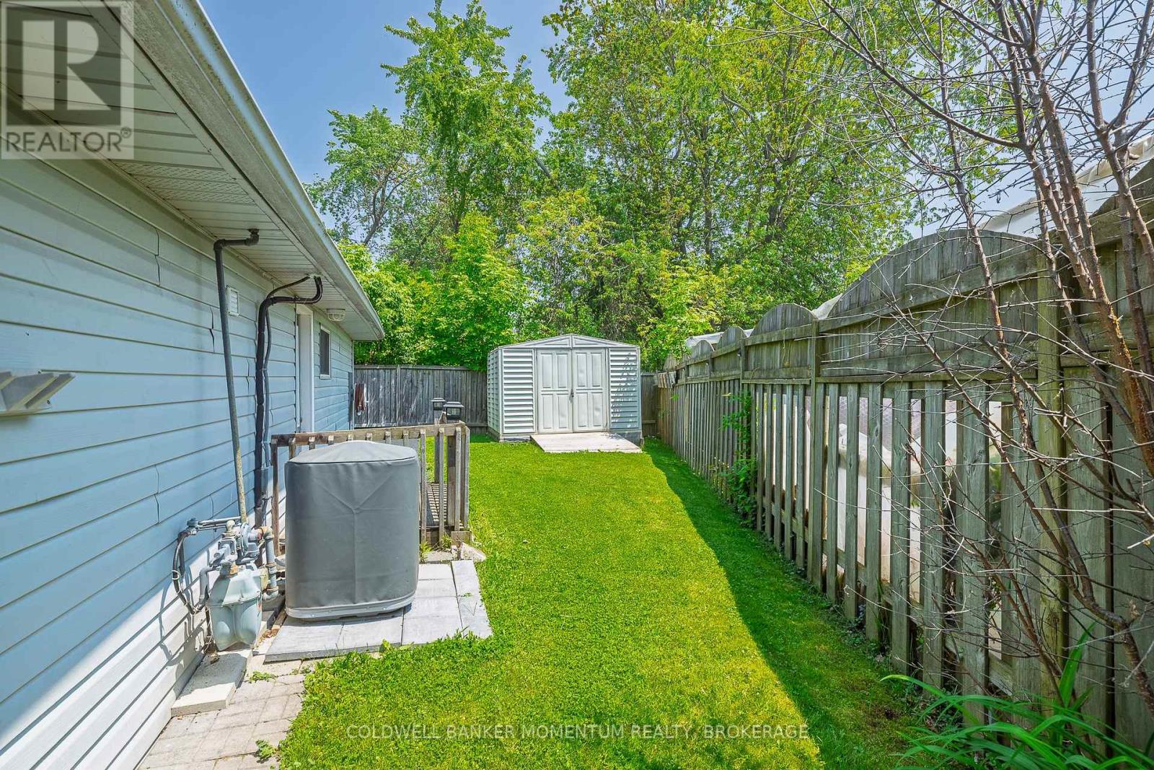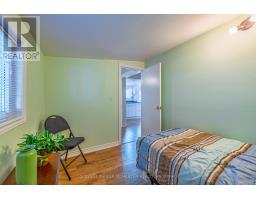380 Washington Road Fort Erie, Ontario L2A 4K4
$389,900
Affordable, Adorable, and Move-In Ready! Perfect for first-time buyers, downsizing to one floor, or Investors. This charming 3-bedroom, 1-bath bungalow home is packed with value. Relax in the jetted tub, enjoy a spacious open-concept living, dining, and kitchen area, and take advantage of included appliances: fridge, gas stove, dishwasher, microwave, washer, and dryer. Some furniture can stay, too! Updates - A/C and hot water tank (2024), furnace (2022). Outside, theres a handy backyard shed and a multi functional carport. Location is a win, just a short walk to Waverly Beach, with shopping and amenities close by. Quick closing available ,move in and enjoy summer! (id:50886)
Property Details
| MLS® Number | X12158028 |
| Property Type | Single Family |
| Community Name | 334 - Crescent Park |
| Parking Space Total | 3 |
| Structure | Shed |
Building
| Bathroom Total | 1 |
| Bedrooms Above Ground | 3 |
| Bedrooms Total | 3 |
| Appliances | Water Heater, Dishwasher, Dryer, Furniture, Stove, Washer, Window Coverings, Refrigerator |
| Architectural Style | Bungalow |
| Construction Style Attachment | Detached |
| Cooling Type | Central Air Conditioning |
| Exterior Finish | Vinyl Siding |
| Foundation Type | Wood/piers |
| Heating Fuel | Natural Gas |
| Heating Type | Forced Air |
| Stories Total | 1 |
| Size Interior | 700 - 1,100 Ft2 |
| Type | House |
| Utility Water | Municipal Water |
Parking
| Carport | |
| No Garage |
Land
| Acreage | No |
| Fence Type | Partially Fenced |
| Sewer | Sanitary Sewer |
| Size Depth | 86 Ft ,2 In |
| Size Frontage | 64 Ft |
| Size Irregular | 64 X 86.2 Ft |
| Size Total Text | 64 X 86.2 Ft |
Rooms
| Level | Type | Length | Width | Dimensions |
|---|---|---|---|---|
| Main Level | Living Room | 4.57 m | 3.66 m | 4.57 m x 3.66 m |
| Main Level | Kitchen | 6.1 m | 1.52 m | 6.1 m x 1.52 m |
| Main Level | Bedroom | 2.74 m | 2.29 m | 2.74 m x 2.29 m |
| Main Level | Bedroom 2 | 4.01 m | 2.33 m | 4.01 m x 2.33 m |
| Main Level | Bedroom 3 | 3.04 m | 2.26 m | 3.04 m x 2.26 m |
| Main Level | Laundry Room | 2.74 m | 2.29 m | 2.74 m x 2.29 m |
| Main Level | Bathroom | 3.04 m | 2.33 m | 3.04 m x 2.33 m |
Contact Us
Contact us for more information
Judy Amadatsu
Salesperson
294 Ridge Road
Ridgeway, Ontario L0S 1N0
(289) 876-8886
momentumrealty.ca/
Elaine Micallef
Broker
294 Ridge Road
Ridgeway, Ontario L0S 1N0
(289) 876-8886
momentumrealty.ca/





