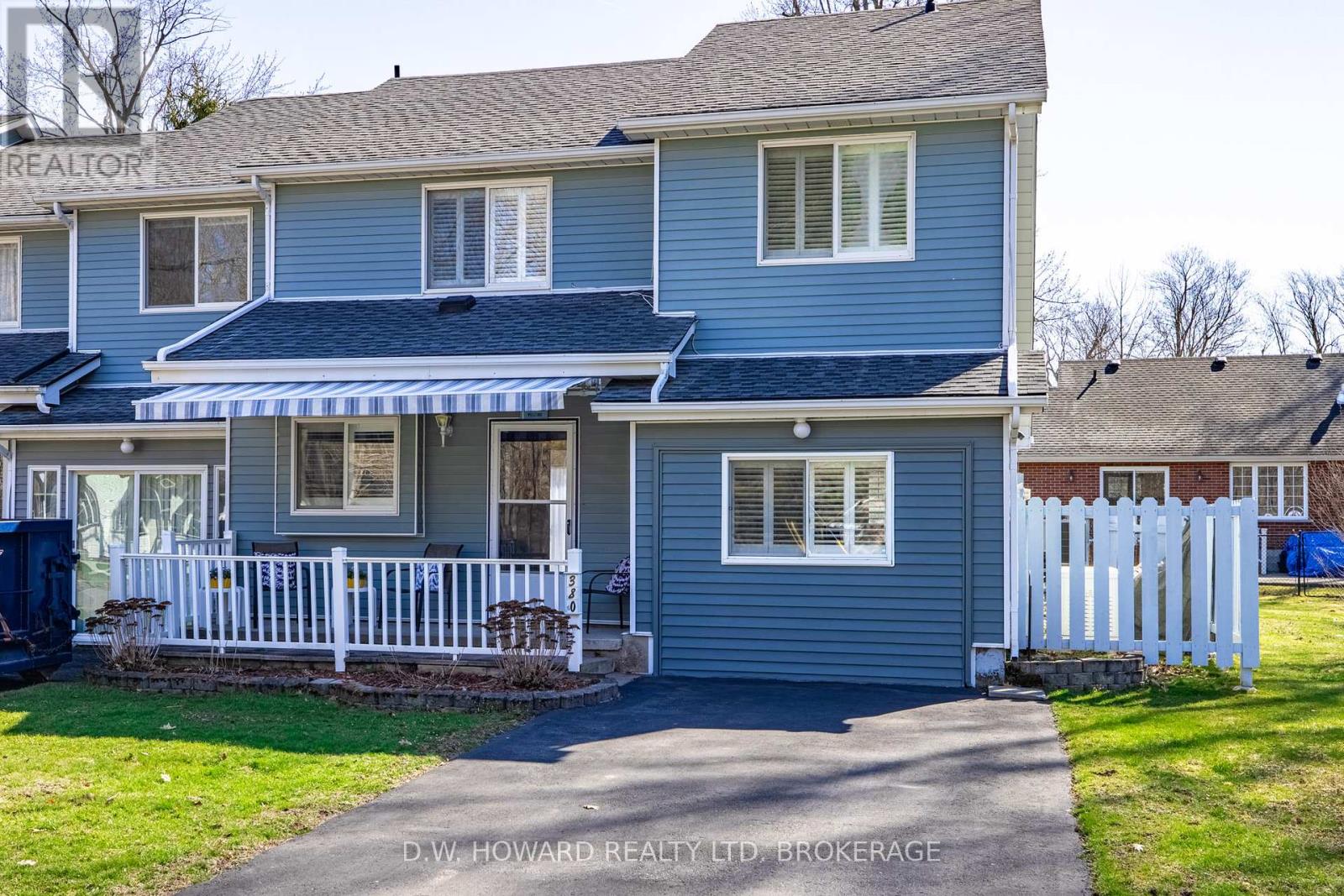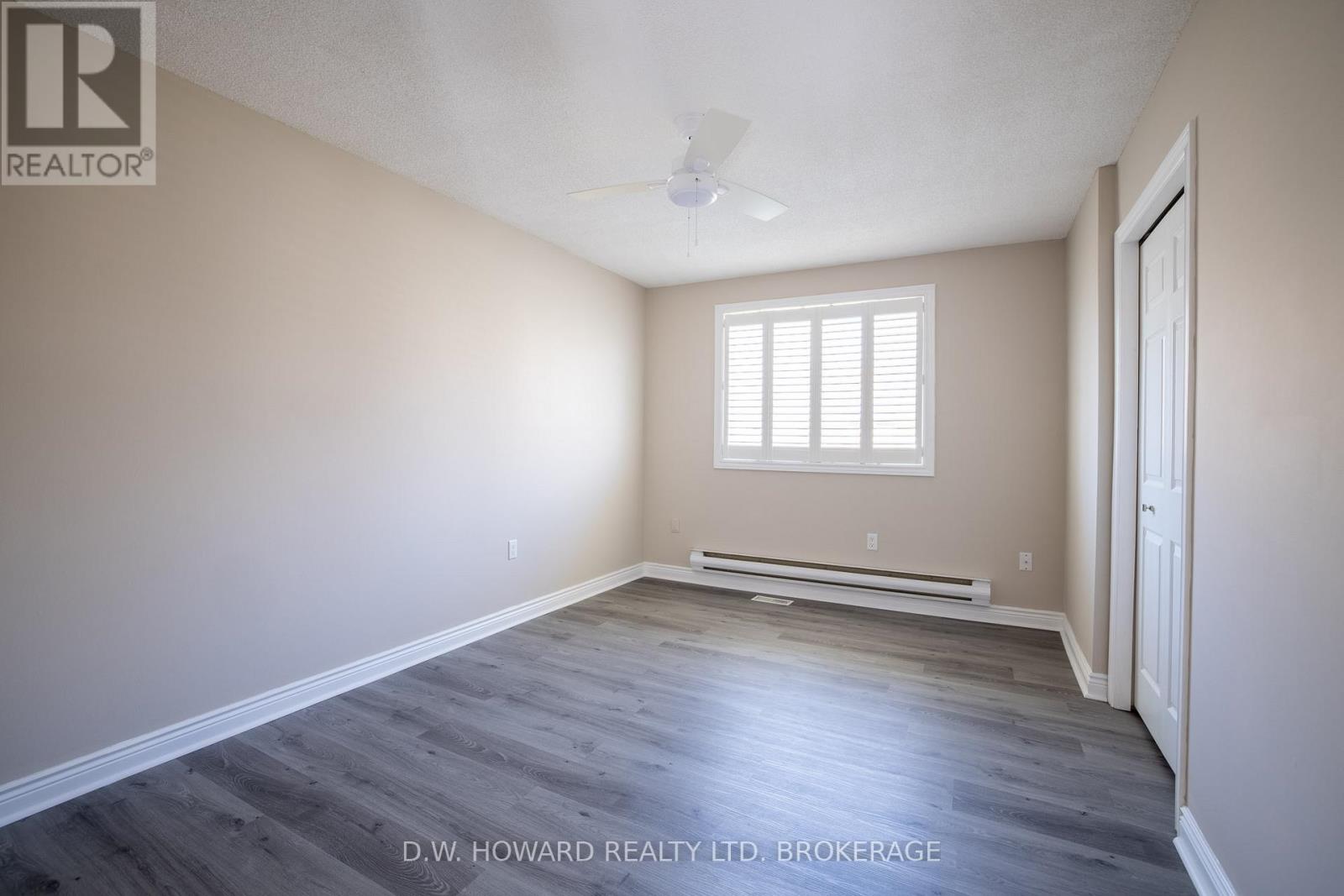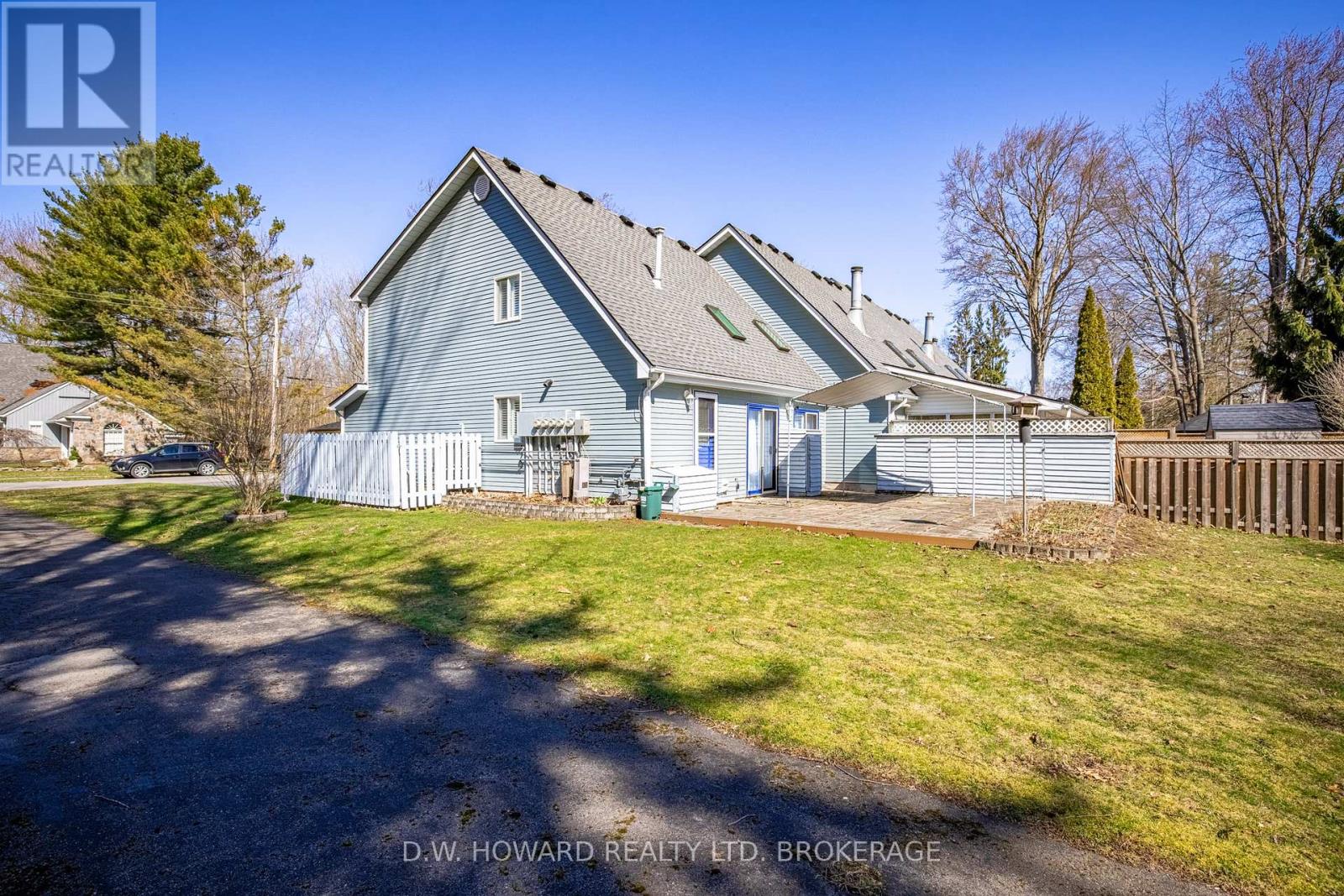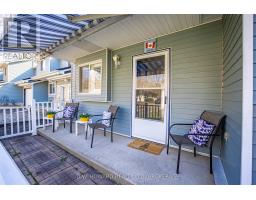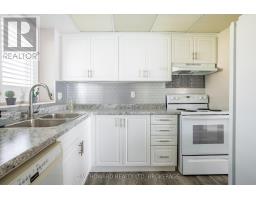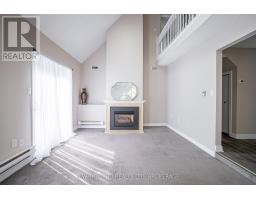380 Willowood Avenue Fort Erie, Ontario L0S 1B0
$489,900
Welcome to 380 WillowoodThis property is just a short walk from the beautiful Sandy Crystal Beach, and you can also enjoy dining and charming shops within easy reach. If youre looking for a turn-key getaway or a retirement spot, this is an excellent choice. It features gas-forced air heating and central air conditioning, along with a generator for worry-free living.Inside, youll find vaulted ceilings with skylights, a cozy gas fireplace, and double sliding doors that lead to a walk-out patio. Being an end unit, it captures more natural light and offers an open feeling. The space includes a main floor family room that could also serve as an optional third bedroom.Come take a peek! (id:50886)
Property Details
| MLS® Number | X12096671 |
| Property Type | Single Family |
| Community Name | 337 - Crystal Beach |
| Equipment Type | Water Heater |
| Parking Space Total | 2 |
| Rental Equipment Type | Water Heater |
Building
| Bathroom Total | 2 |
| Bedrooms Above Ground | 3 |
| Bedrooms Total | 3 |
| Amenities | Fireplace(s) |
| Construction Style Attachment | Attached |
| Cooling Type | Central Air Conditioning |
| Exterior Finish | Vinyl Siding |
| Fireplace Present | Yes |
| Foundation Type | Slab |
| Heating Fuel | Natural Gas |
| Heating Type | Forced Air |
| Stories Total | 2 |
| Size Interior | 1,100 - 1,500 Ft2 |
| Type | Row / Townhouse |
| Utility Water | Municipal Water |
Parking
| Garage |
Land
| Acreage | No |
| Sewer | Sanitary Sewer |
| Size Depth | 99 Ft ,10 In |
| Size Frontage | 36 Ft ,3 In |
| Size Irregular | 36.3 X 99.9 Ft |
| Size Total Text | 36.3 X 99.9 Ft |
Rooms
| Level | Type | Length | Width | Dimensions |
|---|---|---|---|---|
| Second Level | Bedroom | 4.47 m | 3.51 m | 4.47 m x 3.51 m |
| Second Level | Bedroom | 4.6 m | 3.05 m | 4.6 m x 3.05 m |
| Second Level | Bathroom | Measurements not available | ||
| Main Level | Living Room | 5.89 m | 3.66 m | 5.89 m x 3.66 m |
| Main Level | Dining Room | 3.38 m | 3.38 m | 3.38 m x 3.38 m |
| Main Level | Kitchen | 8.36 m | 2.29 m | 8.36 m x 2.29 m |
| Main Level | Bedroom | 3.51 m | 2.92 m | 3.51 m x 2.92 m |
| Main Level | Laundry Room | 2.77 m | 2.18 m | 2.77 m x 2.18 m |
| Main Level | Sunroom | 4.29 m | 3.35 m | 4.29 m x 3.35 m |
| Main Level | Bathroom | Measurements not available |
Contact Us
Contact us for more information
Sally Howard
Broker
384 Ridge Rd,p.o. Box 953
Ridgeway, Ontario L0S 1N0
(905) 894-1703
(905) 894-4476
www.dwhowardrealty.com/

