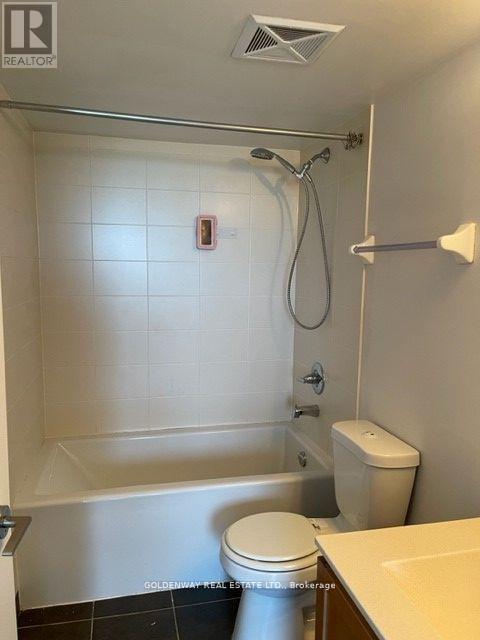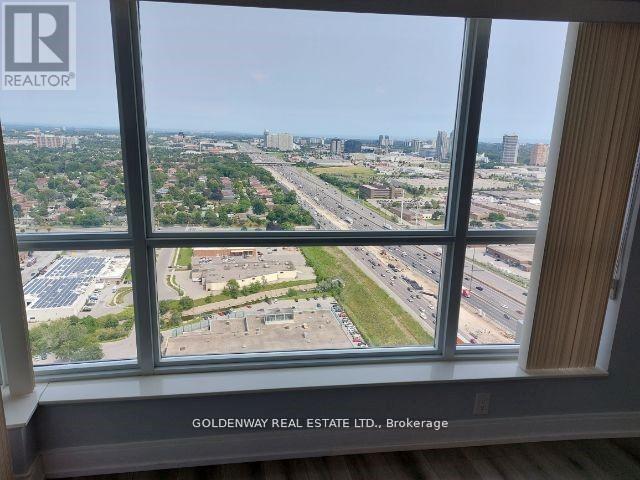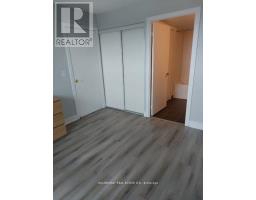3801 - 125 Village Green Square S Toronto, Ontario M1S 0G3
1 Bedroom
1 Bathroom
499.9955 - 598.9955 sqft
Indoor Pool
Central Air Conditioning
Forced Air
$2,200 Monthly
Bright & Spacious living /dining room . Unobstructed east view. Fantastic amenities. Close to 401, Agincourt Go Train Station, Ttc Bus, Scarborough Town Centre, Agincourt Mall, Kennedy Commons, and park. 24 Hr. Concierge Security. Non Smoker & No pets. **** EXTRAS **** One parking is included and lot of visitor parking. Walk-out Balcony. (id:50886)
Property Details
| MLS® Number | E11824329 |
| Property Type | Single Family |
| Neigbourhood | Agincourt South-Malvern West |
| Community Name | Agincourt South-Malvern West |
| AmenitiesNearBy | Park, Public Transit |
| CommunityFeatures | Pet Restrictions |
| Features | Balcony |
| ParkingSpaceTotal | 1 |
| PoolType | Indoor Pool |
| ViewType | View |
Building
| BathroomTotal | 1 |
| BedroomsAboveGround | 1 |
| BedroomsTotal | 1 |
| Amenities | Security/concierge, Exercise Centre, Party Room, Visitor Parking, Recreation Centre |
| Appliances | Dishwasher, Dryer, Microwave, Range, Refrigerator, Stove, Washer, Window Coverings |
| CoolingType | Central Air Conditioning |
| ExteriorFinish | Concrete |
| FlooringType | Laminate |
| HeatingFuel | Natural Gas |
| HeatingType | Forced Air |
| SizeInterior | 499.9955 - 598.9955 Sqft |
| Type | Apartment |
Parking
| Underground |
Land
| Acreage | No |
| LandAmenities | Park, Public Transit |
Rooms
| Level | Type | Length | Width | Dimensions |
|---|---|---|---|---|
| Flat | Living Room | 7 m | 3 m | 7 m x 3 m |
| Flat | Dining Room | 7 m | 3 m | 7 m x 3 m |
| Flat | Kitchen | 1.79 m | 3 m | 1.79 m x 3 m |
| Flat | Bedroom | 3.2 m | 3 m | 3.2 m x 3 m |
| Flat | Bathroom | 1.8 m | 2.46 m | 1.8 m x 2.46 m |
Interested?
Contact us for more information
Judy Lai Ching Au
Salesperson
Goldenway Real Estate Ltd.
3390 Midland Ave Suite 7
Toronto, Ontario M1V 5K3
3390 Midland Ave Suite 7
Toronto, Ontario M1V 5K3





























