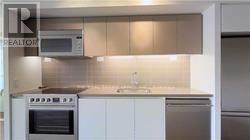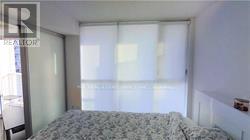3802 - 85 Queens Wharf Road S Toronto, Ontario M5V 0J9
2 Bedroom
1 Bathroom
699.9943 - 798.9932 sqft
Indoor Pool
Central Air Conditioning
Forced Air
Waterfront
$2,950 Monthly
Freshly Painted Luxury Condo In Dt Waterfront Community. One-Bdrm Plus Den (Livable As 2nd Bedroom) Or Office Space. Beautiful South Lake View. Very Functional Floor Plan. 24 Hr Concierge. Short Walk To The Ttc, Financial Dist, Waterfront, Supermarket & 8 Acre Park Across Building. Resort-Style Recreation Facilities Include Indoor Pool & Massage, Outdoor Hot Tub, Yoga Studio, Double Badminton, Basketball Crt, Gym,Rooftop Garden-+Parking **** EXTRAS **** Stainless Steel Fridge, Ss Stove, Ss Microwave, Ss Dishwasher, Stacked Washer/Dryer. PARKING (id:50886)
Property Details
| MLS® Number | C11921731 |
| Property Type | Single Family |
| Community Name | Waterfront Communities C1 |
| AmenitiesNearBy | Park, Public Transit, Place Of Worship |
| CommunityFeatures | Pet Restrictions, School Bus |
| ParkingSpaceTotal | 1 |
| PoolType | Indoor Pool |
| ViewType | Lake View, View Of Water, City View |
| WaterFrontType | Waterfront |
Building
| BathroomTotal | 1 |
| BedroomsAboveGround | 1 |
| BedroomsBelowGround | 1 |
| BedroomsTotal | 2 |
| Amenities | Exercise Centre, Party Room, Visitor Parking, Security/concierge |
| Appliances | Water Heater |
| CoolingType | Central Air Conditioning |
| ExteriorFinish | Brick, Concrete |
| FireProtection | Security Guard, Alarm System, Security System |
| HeatingFuel | Electric |
| HeatingType | Forced Air |
| SizeInterior | 699.9943 - 798.9932 Sqft |
| Type | Apartment |
Parking
| Underground |
Land
| Acreage | No |
| LandAmenities | Park, Public Transit, Place Of Worship |
Rooms
| Level | Type | Length | Width | Dimensions |
|---|---|---|---|---|
| Main Level | Bedroom | 3.48 m | 3.18 m | 3.48 m x 3.18 m |
| Main Level | Den | 4.45 m | 2.22 m | 4.45 m x 2.22 m |
| Main Level | Living Room | 3.48 m | 3.5 m | 3.48 m x 3.5 m |
| Main Level | Dining Room | 5.07 m | 2.23 m | 5.07 m x 2.23 m |
| Main Level | Kitchen | 5.07 m | 2.23 m | 5.07 m x 2.23 m |
Interested?
Contact us for more information
Adam Dayfallah
Salesperson
The Real Estate Office Inc.
42 Fort York Blvd
Toronto, Ontario M5V 3Z3
42 Fort York Blvd
Toronto, Ontario M5V 3Z3





















