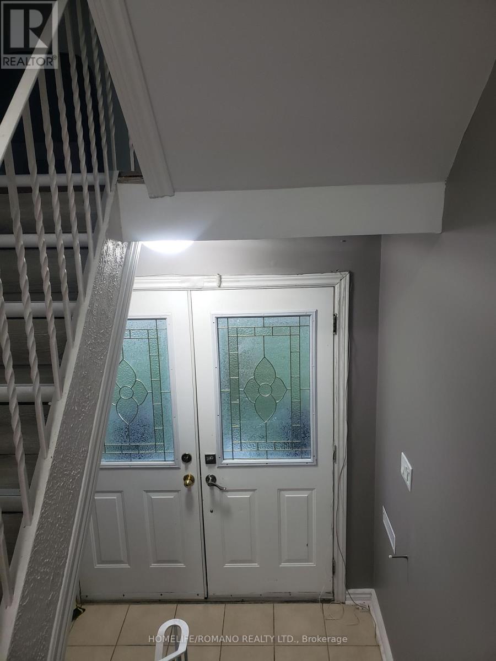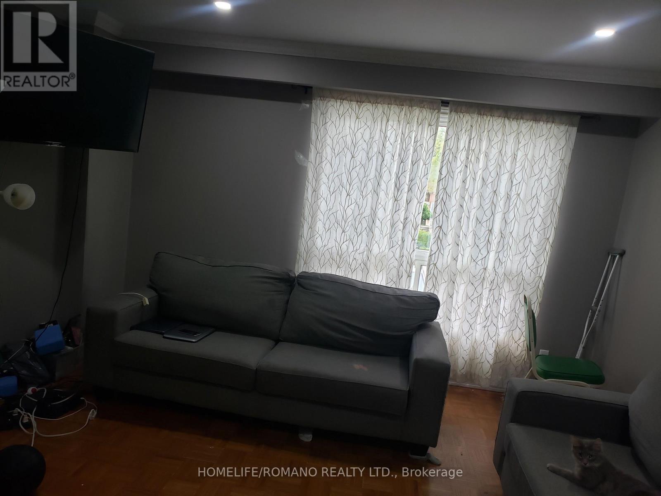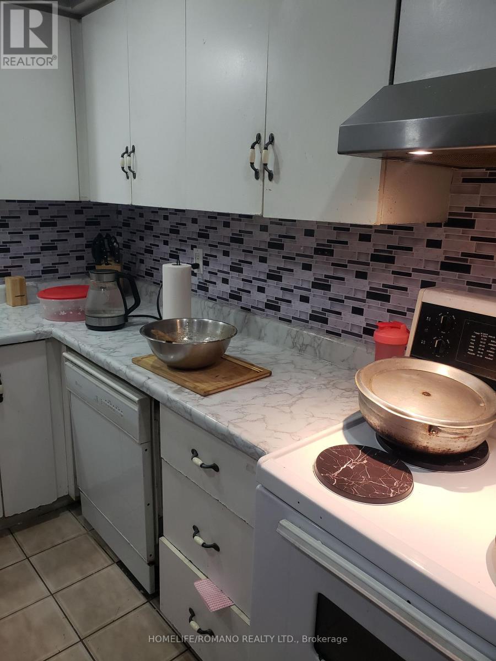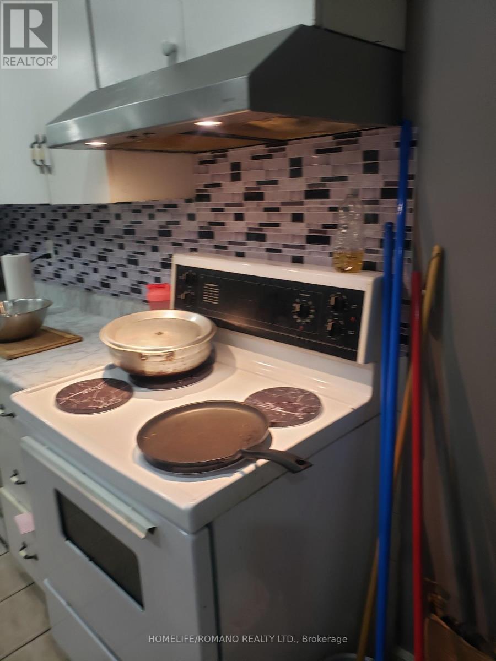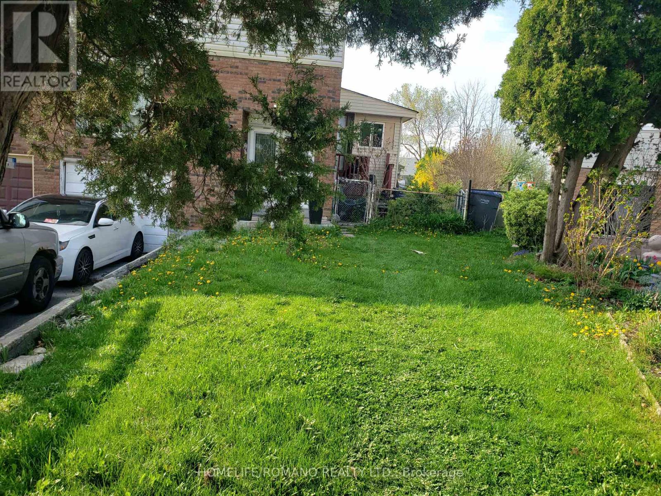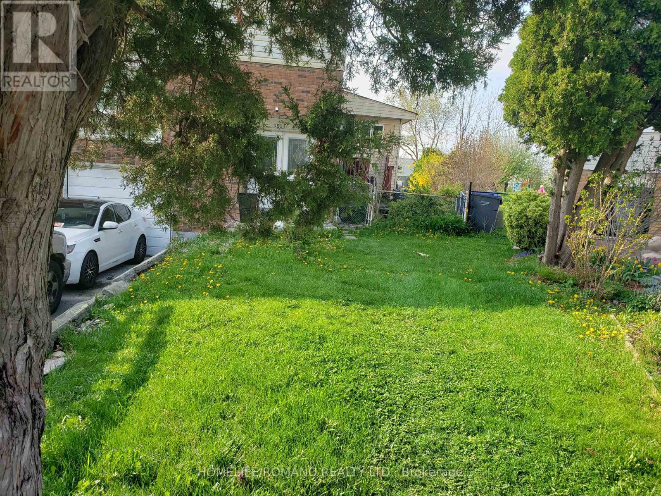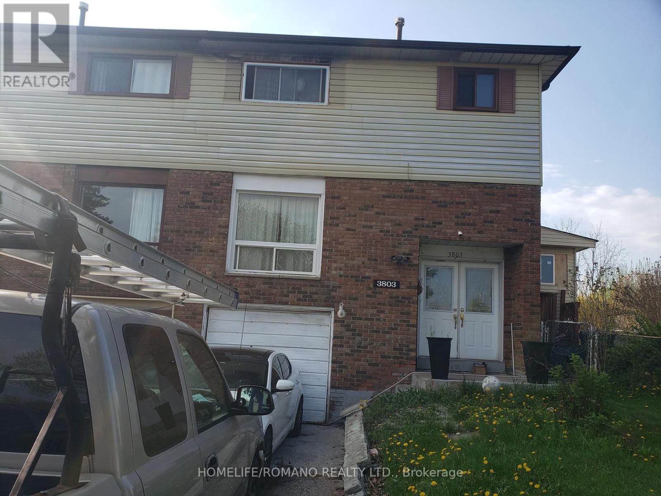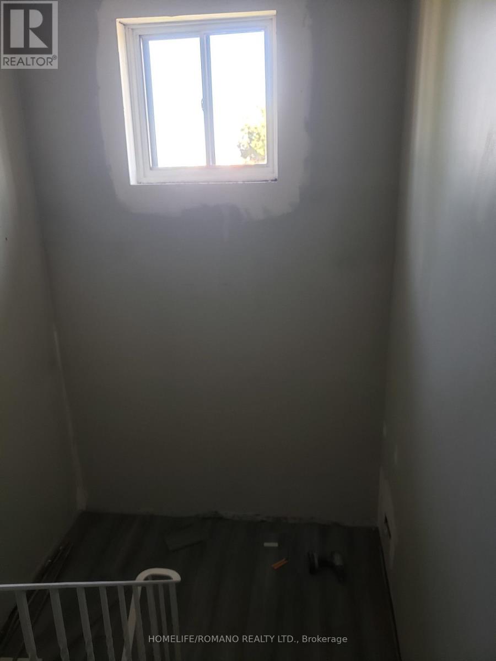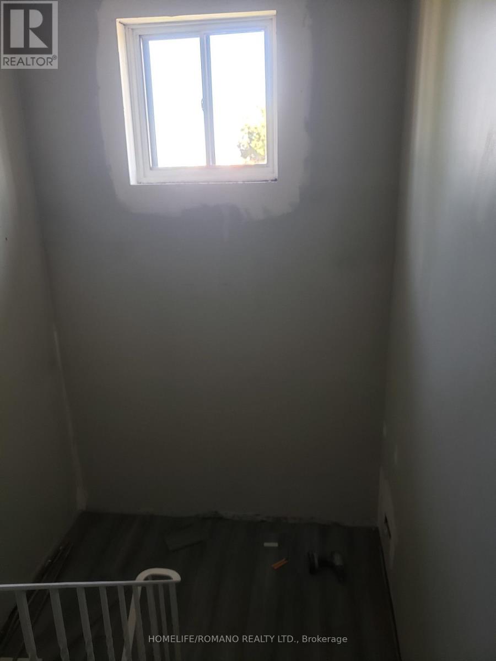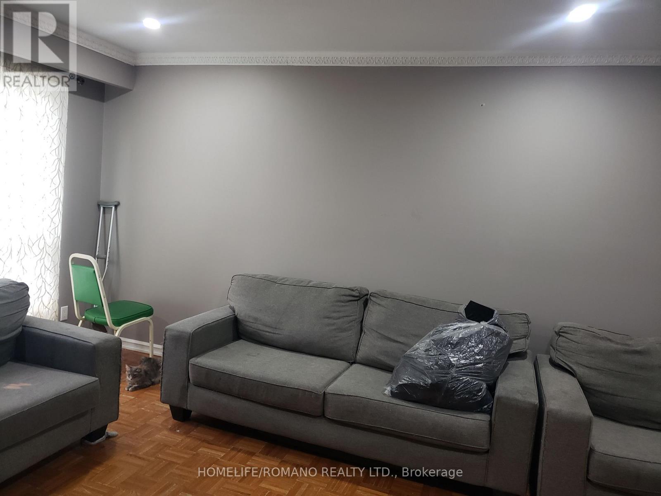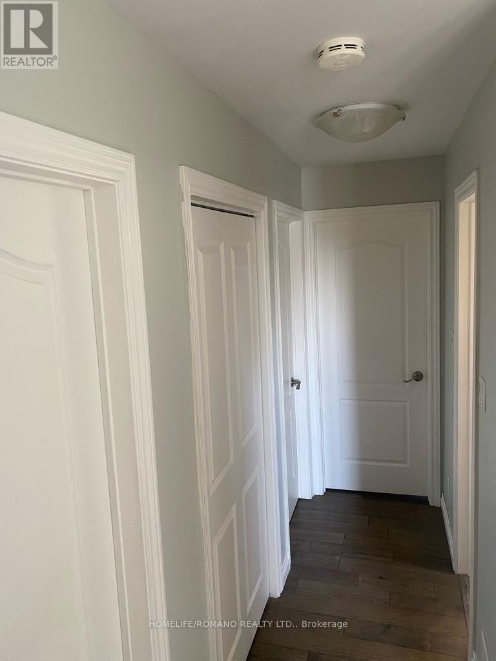3803 Keenan Crescent Mississauga, Ontario L4T 3M1
4 Bedroom
2 Bathroom
1,500 - 2,000 ft2
Fireplace
Central Air Conditioning
Forced Air
$737,000
Great location, Huge home, spacious rooms can accommodate big family. It has a beautiful backyard. Great for family & friends gathering & entertainment. It is one of the largest home on the street. It is a must see. With a creative planning, this house can be turned into multiple potential uses. Newly painted rooms. (id:50886)
Property Details
| MLS® Number | W12336414 |
| Property Type | Single Family |
| Community Name | Malton |
| Equipment Type | Water Heater |
| Features | In-law Suite |
| Parking Space Total | 3 |
| Rental Equipment Type | Water Heater |
Building
| Bathroom Total | 2 |
| Bedrooms Above Ground | 3 |
| Bedrooms Below Ground | 1 |
| Bedrooms Total | 4 |
| Basement Development | Finished |
| Basement Type | N/a (finished) |
| Construction Style Attachment | Semi-detached |
| Cooling Type | Central Air Conditioning |
| Exterior Finish | Brick, Aluminum Siding |
| Fireplace Present | Yes |
| Fireplace Total | 1 |
| Flooring Type | Parquet, Ceramic, Laminate |
| Foundation Type | Concrete |
| Heating Fuel | Natural Gas |
| Heating Type | Forced Air |
| Stories Total | 2 |
| Size Interior | 1,500 - 2,000 Ft2 |
| Type | House |
| Utility Water | Municipal Water |
Parking
| Garage |
Land
| Acreage | No |
| Sewer | Sanitary Sewer |
| Size Depth | 152 Ft ,3 In |
| Size Frontage | 23 Ft ,9 In |
| Size Irregular | 23.8 X 152.3 Ft |
| Size Total Text | 23.8 X 152.3 Ft|under 1/2 Acre |
Rooms
| Level | Type | Length | Width | Dimensions |
|---|---|---|---|---|
| Second Level | Primary Bedroom | 4.32 m | 4.1 m | 4.32 m x 4.1 m |
| Second Level | Bedroom 2 | 3.95 m | 3 m | 3.95 m x 3 m |
| Second Level | Bedroom 3 | 3.6 m | 3.5 m | 3.6 m x 3.5 m |
| Basement | Bedroom 4 | 6 m | 3.5 m | 6 m x 3.5 m |
| Main Level | Living Room | 6.17 m | 4.1 m | 6.17 m x 4.1 m |
| Main Level | Dining Room | 3.5 m | 3.3 m | 3.5 m x 3.3 m |
| Main Level | Kitchen | 5.03 m | 2.91 m | 5.03 m x 2.91 m |
| Main Level | Solarium | 8.92 m | 3.3 m | 8.92 m x 3.3 m |
Utilities
| Cable | Available |
| Electricity | Available |
| Sewer | Available |
https://www.realtor.ca/real-estate/28715740/3803-keenan-crescent-mississauga-malton-malton
Contact Us
Contact us for more information
Terry Woldemariam
Salesperson
Homelife/romano Realty Ltd.
3500 Dufferin St., Ste. 101
Toronto, Ontario M3K 1N2
3500 Dufferin St., Ste. 101
Toronto, Ontario M3K 1N2
(416) 635-1232
(416) 636-0246
www.homeliferomano.com/

