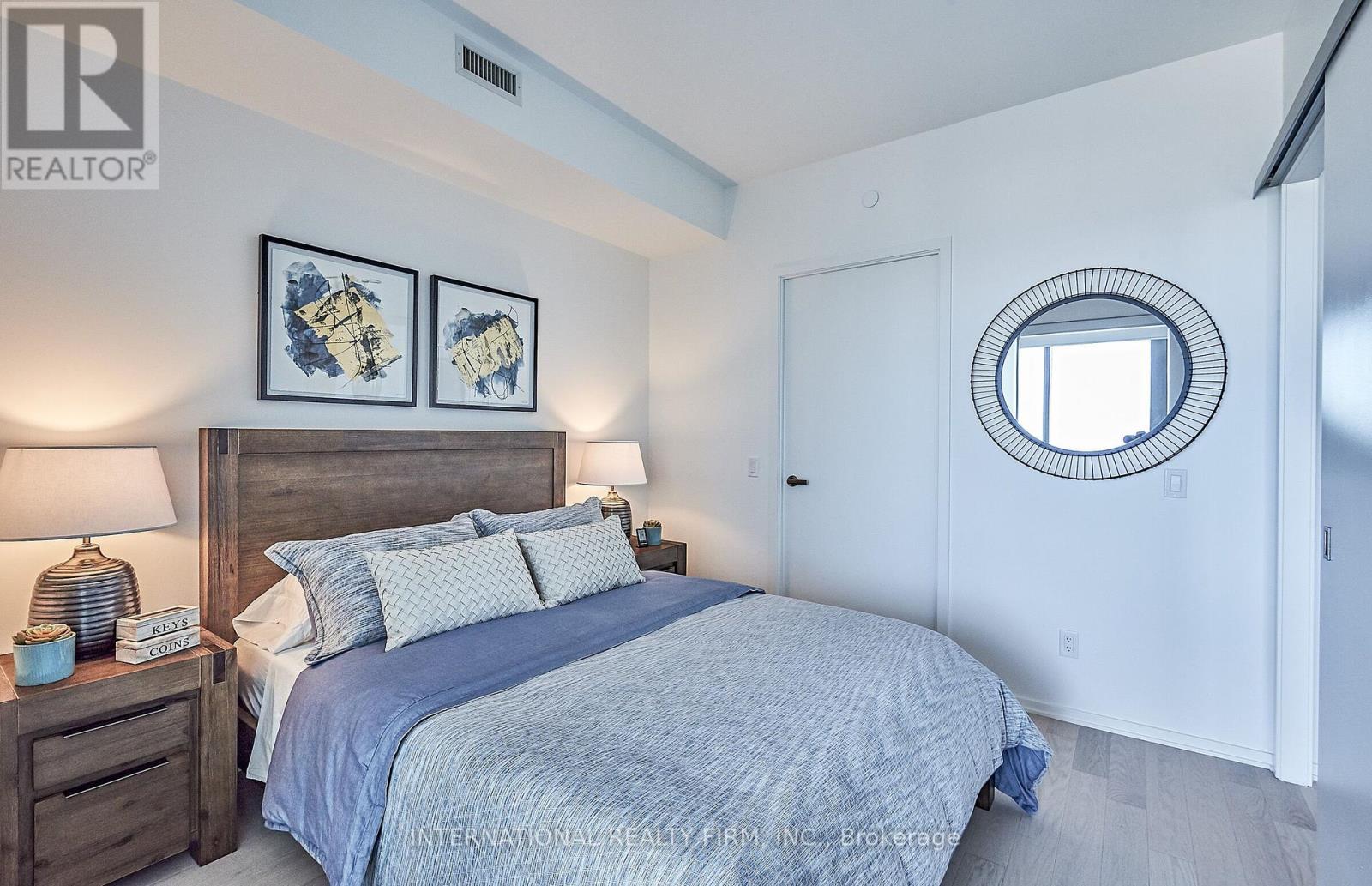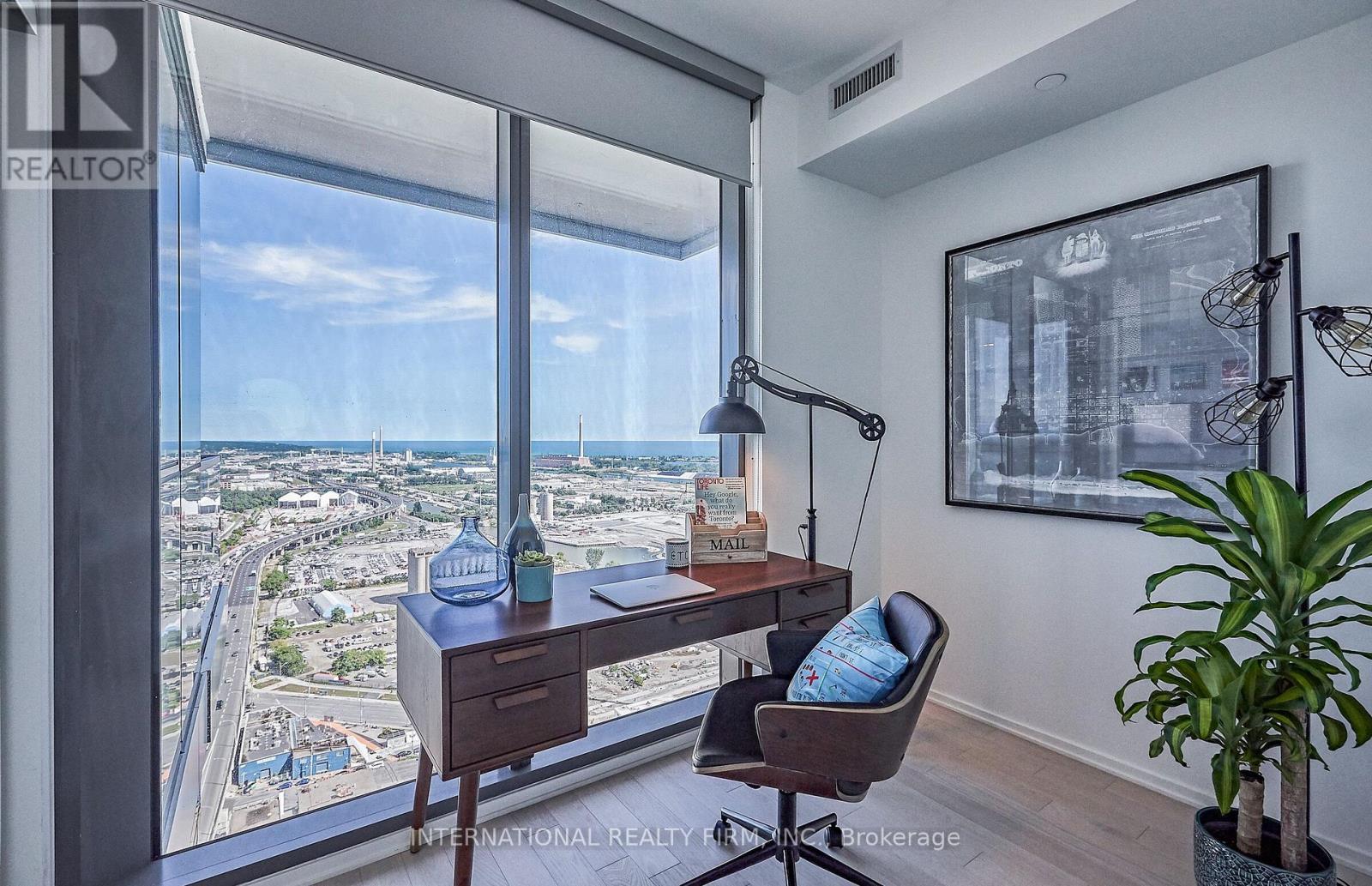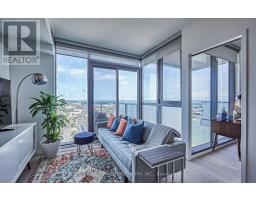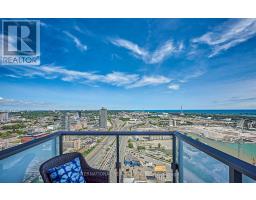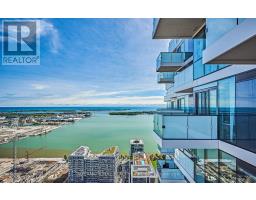3805 - 16 Bonnycastle Street Toronto, Ontario M5A 4M6
$717,900Maintenance, Common Area Maintenance, Insurance, Parking
$559.95 Monthly
Maintenance, Common Area Maintenance, Insurance, Parking
$559.95 MonthlyWelcome to your sky-high sanctuary! This stunning high-floor unit guarantees breathtaking, unobstructed views for years to come because let's be real, nobody wants a surprise construction site blocking their panorama. With soaring 9-ft ceilings and expansive South, East, and North exposures, soak in unbeatable lake and city views that stretch for miles. Inside, the functional layout delivers effortless living: a smartly designed bedroom plus a spacious den, perfect for a murphy bed/office combo or even transforming into a large, dreamy lake-view retreat because why settle for ordinary when you can have extraordinary? Parking? Oh, it's premium. Your P2-level spot includes an EV charger option (a $10,000+ value), making it a future-proof choice for any eco-friendly commuter. Award-winning architectural design crafted by the reputable Great Gulf, this building isn't just stylish it's smart. Indulge in resort-style amenities, dry and wet saunas, jacuzzi, including a 10th-floor infinity pool that lets you swim with skyline views. Low condo fees, high convenience. Say goodbye to unpredictable fee hikes! With 02% annual increases over the past three years, this well-managed property includes high speed internet + parking maintenance in the condo fees, keeping ownership stress-free. (id:50886)
Property Details
| MLS® Number | C12150934 |
| Property Type | Single Family |
| Community Name | Waterfront Communities C8 |
| Amenities Near By | Marina, Public Transit |
| Community Features | Pet Restrictions |
| Features | Balcony, Carpet Free, In Suite Laundry |
| Parking Space Total | 1 |
| View Type | View |
Building
| Bathroom Total | 1 |
| Bedrooms Above Ground | 1 |
| Bedrooms Below Ground | 1 |
| Bedrooms Total | 2 |
| Age | 6 To 10 Years |
| Appliances | Garage Door Opener Remote(s), Oven - Built-in |
| Cooling Type | Central Air Conditioning |
| Exterior Finish | Concrete |
| Heating Fuel | Electric |
| Heating Type | Forced Air |
| Size Interior | 600 - 699 Ft2 |
| Type | Apartment |
Parking
| Underground | |
| Garage |
Land
| Acreage | No |
| Land Amenities | Marina, Public Transit |
Rooms
| Level | Type | Length | Width | Dimensions |
|---|---|---|---|---|
| Flat | Primary Bedroom | 3.05 m | 3.15 m | 3.05 m x 3.15 m |
| Flat | Den | 3.05 m | 1.88 m | 3.05 m x 1.88 m |
| Flat | Living Room | 3.38 m | 2.77 m | 3.38 m x 2.77 m |
| Flat | Dining Room | 4.14 m | 3.1 m | 4.14 m x 3.1 m |
| Flat | Kitchen | 4.14 m | 3.1 m | 4.14 m x 3.1 m |
Contact Us
Contact us for more information
Alana Smith
Salesperson
181 University Avenue, 3rd Floor
Toronto, Ontario M5H 1E2
(647) 494-8012
(289) 475-5524









