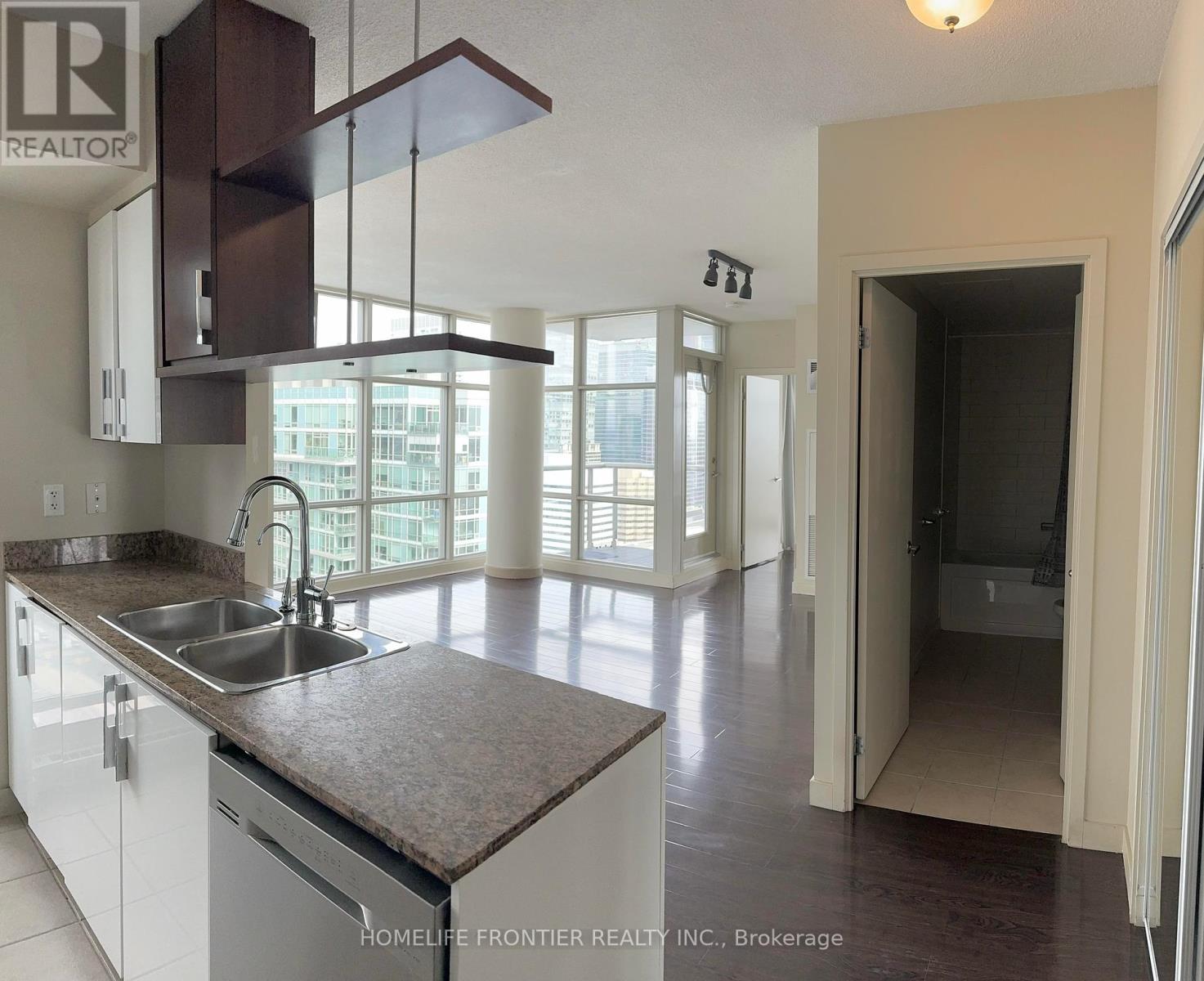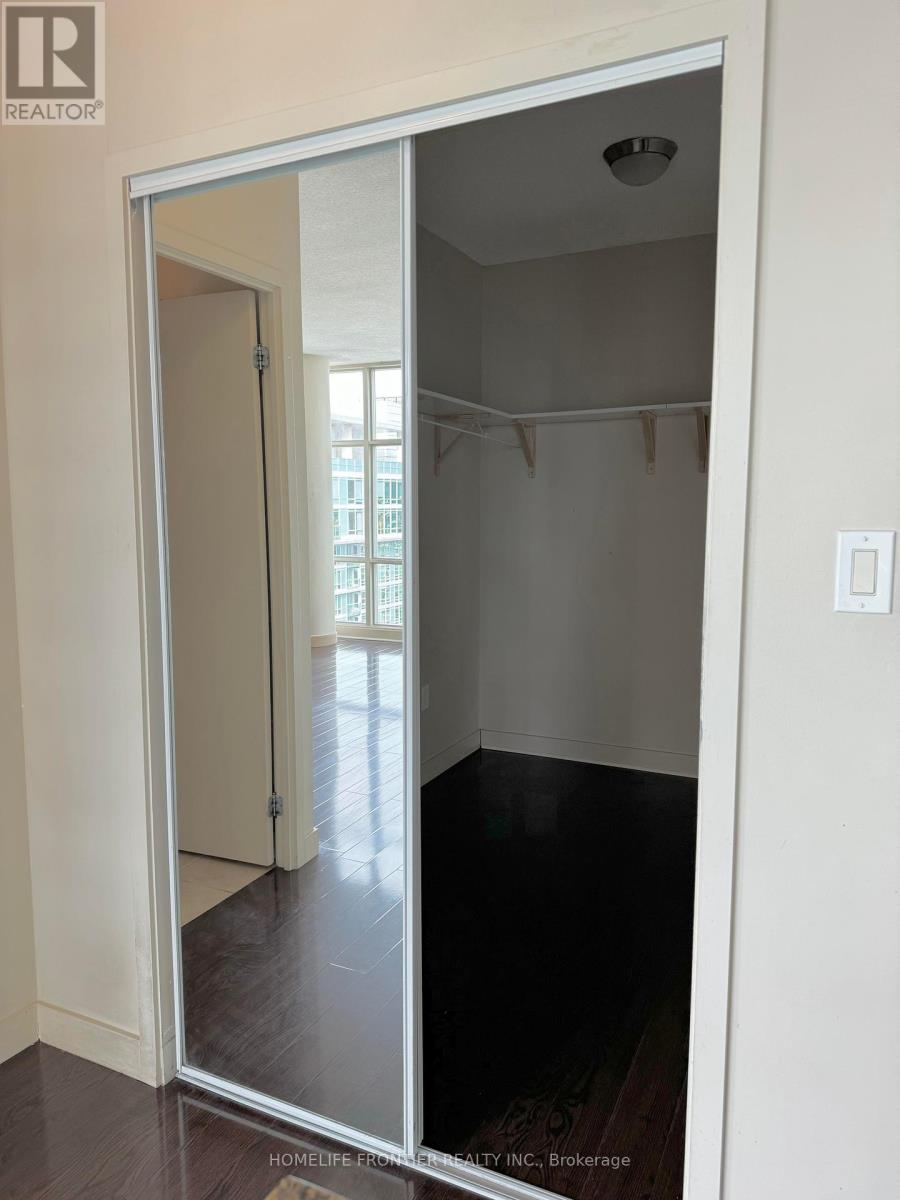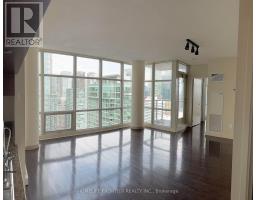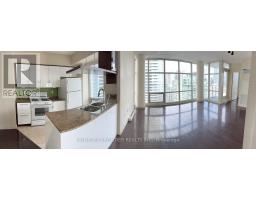3806 - 10 Navy Wharf Court Toronto, Ontario M5V 3V2
$2,800 Monthly
Bright and Spacious 1 Br + Den Corner Unit With an Amazing Open Concept Layout On A High Floor In The Heart Of Downtown! Incredible, Unobstructed Views Of The CN Tower, Lake an the City Skyline from your Bedroom and Living Room! Wall To Wall and Floor To Ceiling Windows! Access To Over 30,000 Sq Ft Of Amenities including Indoor Swimming Pool, Gym and Basketball Court. Overall an Unbeatable Location For Transit, Restaurants, Groceries, Shopping, Daycare, Schools, Etc. **** EXTRAS **** Parking And All Utilities Included. All Existing Kitchen Appliances: Fridge, Gas Stove, B/I S/S Dishwasher, Stackable Washer & Dryer. All Existing Elfs And All Existing Window Coverings. Queen Size Bed and Mattress included. (id:50886)
Property Details
| MLS® Number | C10409923 |
| Property Type | Single Family |
| Community Name | Waterfront Communities C1 |
| CommunityFeatures | Pet Restrictions |
| Features | Balcony, Carpet Free, In Suite Laundry |
| ParkingSpaceTotal | 1 |
| PoolType | Indoor Pool |
| ViewType | City View, Lake View |
Building
| BathroomTotal | 1 |
| BedroomsAboveGround | 1 |
| BedroomsBelowGround | 1 |
| BedroomsTotal | 2 |
| Amenities | Security/concierge, Exercise Centre, Sauna, Recreation Centre |
| CoolingType | Central Air Conditioning |
| ExteriorFinish | Concrete |
| FlooringType | Tile, Laminate |
| HeatingFuel | Natural Gas |
| HeatingType | Forced Air |
| SizeInterior | 699.9943 - 798.9932 Sqft |
| Type | Apartment |
Parking
| Underground |
Land
| Acreage | No |
Rooms
| Level | Type | Length | Width | Dimensions |
|---|---|---|---|---|
| Flat | Kitchen | 2.43 m | 3.14 m | 2.43 m x 3.14 m |
| Flat | Living Room | 4.62 m | 4.26 m | 4.62 m x 4.26 m |
| Flat | Dining Room | 4.62 m | 4.26 m | 4.62 m x 4.26 m |
| Flat | Primary Bedroom | 3.5 m | 3.35 m | 3.5 m x 3.35 m |
| Flat | Den | 2.03 m | 2.13 m | 2.03 m x 2.13 m |
Interested?
Contact us for more information
Elena Lvova
Salesperson
7620 Yonge Street Unit 400
Thornhill, Ontario L4J 1V9





















































