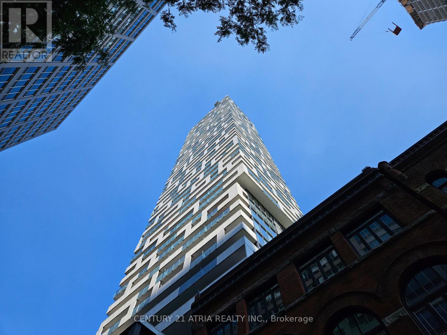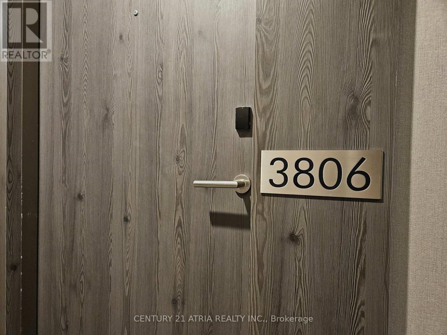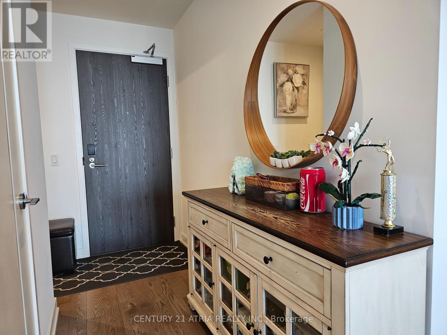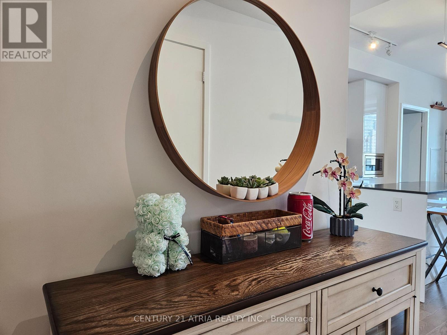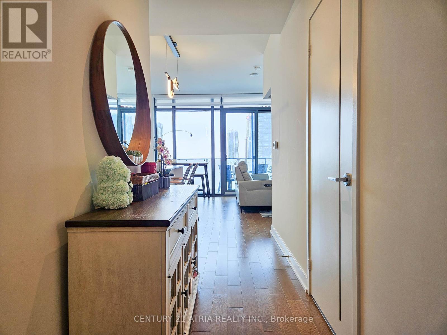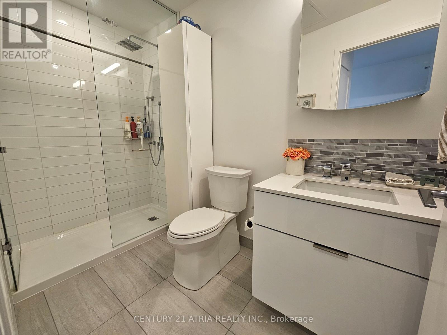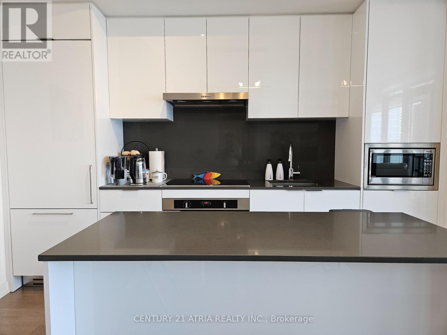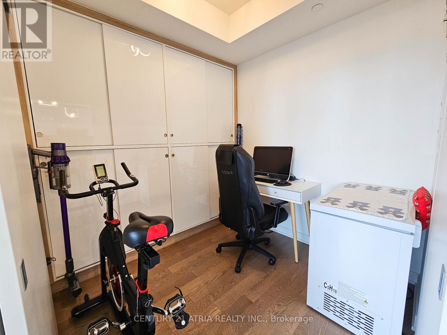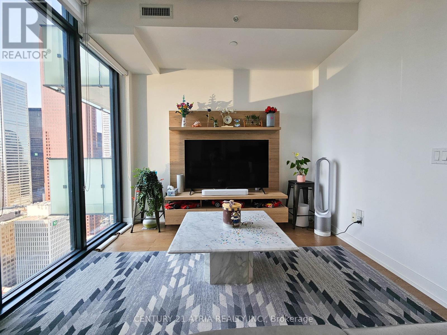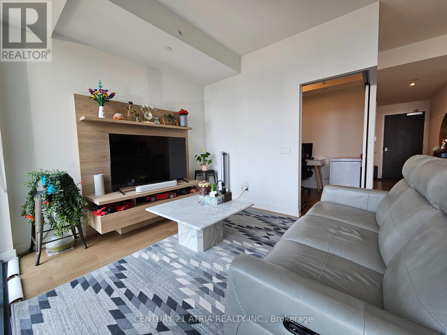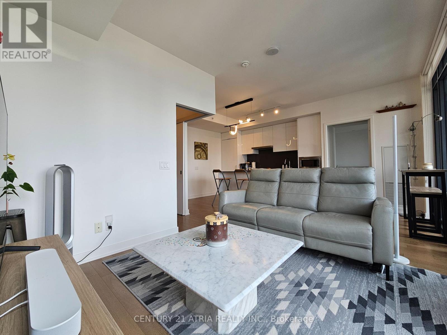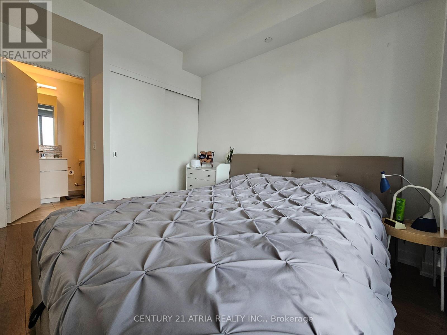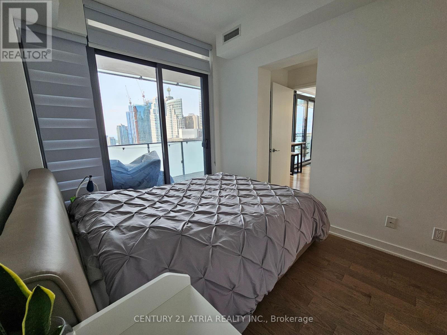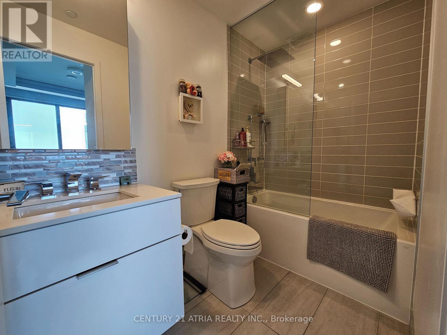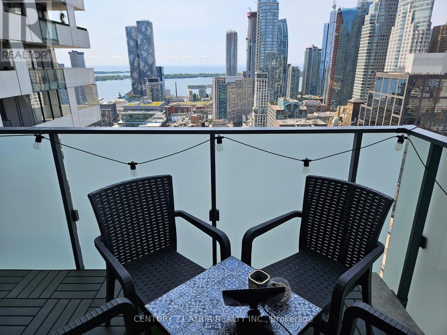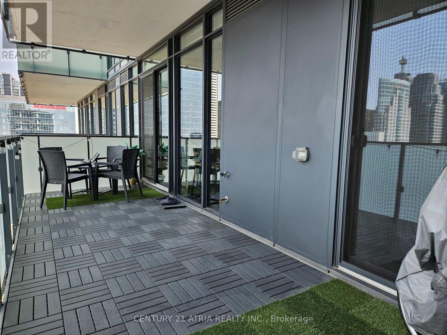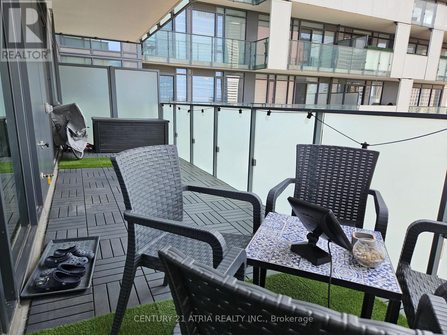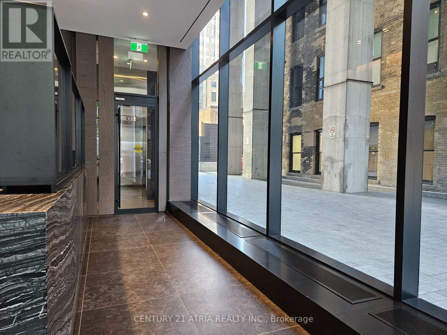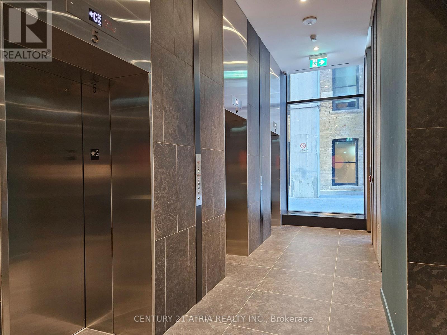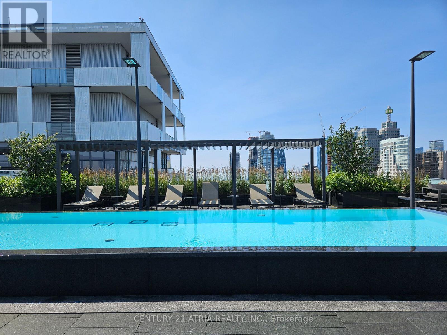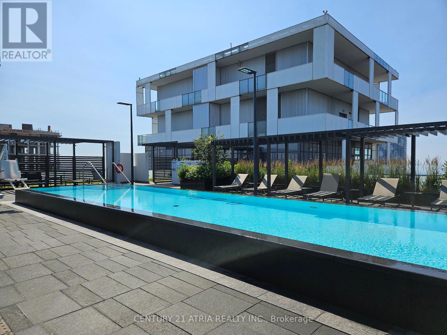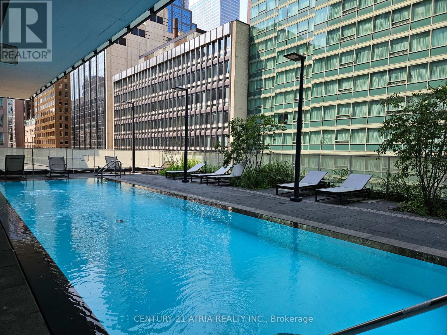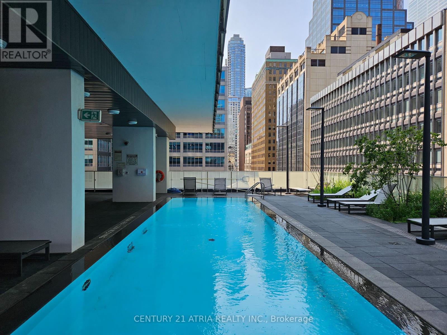3806 - 20 Lombard Street Toronto, Ontario M5C 0A7
$989,000Maintenance, Heat, Water, Common Area Maintenance, Insurance
$752.08 Monthly
Maintenance, Heat, Water, Common Area Maintenance, Insurance
$752.08 MonthlyWelcome to 20 Lombard, where Luxury, Privacy and Exclusivity meet, at Yonge+Rich's Sky Suites. A functional 1+ den unit 768 Sqft + 184 sqft Balcony with soaring ceilings, floor to ceiling windows with unobstructed south view. Custom luxury built-in cabinets in the den that can be transformed into a second bedroom with 2 modern full bathrooms. Modern kitchen with built-in fridge and stainless steel appliances. Locker conveniently located on the 37th floor. Enjoy Fireworks on the Balcony with unobstructed South facing views of Lake Ontario. *UPGRADES* Located in the exclusive upper-residence collection (floors 3346), this luxury suite includes access to a private residents-only entrance and elevator. Within Walking Distance To Groceries, Subway, Path, Banks, Eaton Centre, Toronto Metropolitan University, Financial & Entertainment District. *EXTRAS* Experience A New Standard, Exclusive Living With State Of The Art Amenities Rooftop Swimming, Poolside Lounge, Hot Plunge, Bbq Area, Yoga, Pilates Room, His/Hers Steam Room, Billiard, Fitness Room, Kitchen Dining, Bar Lounge And Much More (id:50886)
Property Details
| MLS® Number | C12273517 |
| Property Type | Single Family |
| Community Name | Church-Yonge Corridor |
| Community Features | Pet Restrictions |
| Features | Balcony, Carpet Free, In Suite Laundry |
| Pool Type | Outdoor Pool |
Building
| Bathroom Total | 2 |
| Bedrooms Above Ground | 1 |
| Bedrooms Below Ground | 1 |
| Bedrooms Total | 2 |
| Amenities | Security/concierge, Exercise Centre, Recreation Centre, Party Room, Storage - Locker |
| Appliances | Water Heater - Tankless |
| Cooling Type | Central Air Conditioning |
| Exterior Finish | Concrete |
| Fire Protection | Monitored Alarm |
| Heating Fuel | Natural Gas |
| Heating Type | Forced Air |
| Size Interior | 700 - 799 Ft2 |
| Type | Apartment |
Parking
| No Garage |
Land
| Acreage | No |
Rooms
| Level | Type | Length | Width | Dimensions |
|---|---|---|---|---|
| Flat | Kitchen | 5.74 m | 2.95 m | 5.74 m x 2.95 m |
| Flat | Living Room | 5.74 m | 2.95 m | 5.74 m x 2.95 m |
| Flat | Den | 2.74 m | 2.44 m | 2.74 m x 2.44 m |
| Flat | Primary Bedroom | 2.97 m | 2.59 m | 2.97 m x 2.59 m |
| Flat | Bathroom | 1.56 m | 1.6 m | 1.56 m x 1.6 m |
Contact Us
Contact us for more information
Harry Jay Yeung
Salesperson
C200-1550 Sixteenth Ave Bldg C South
Richmond Hill, Ontario L4B 3K9
(905) 883-1988
(905) 883-8108
www.century21atria.com/

