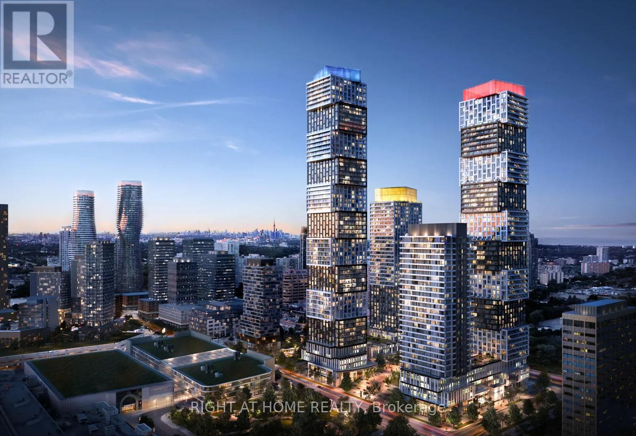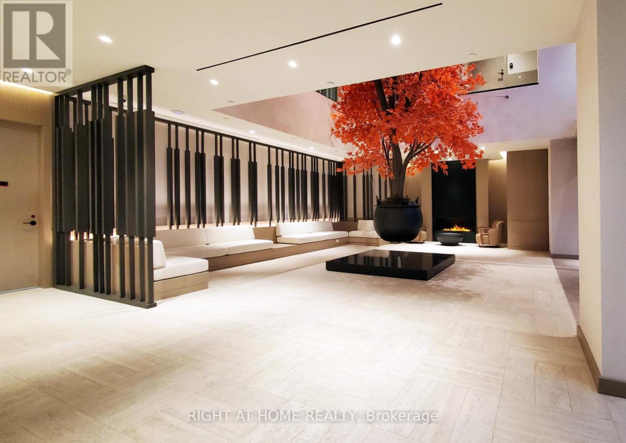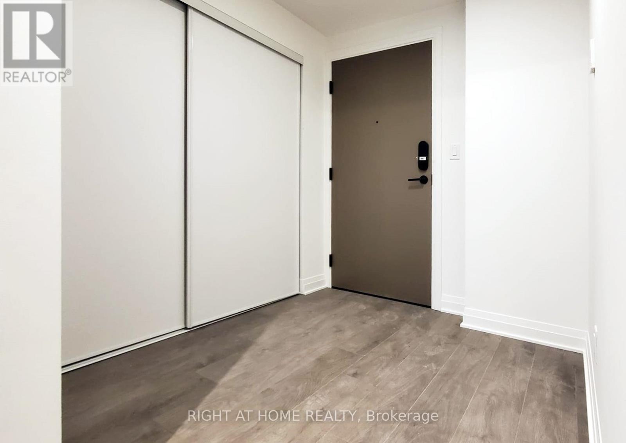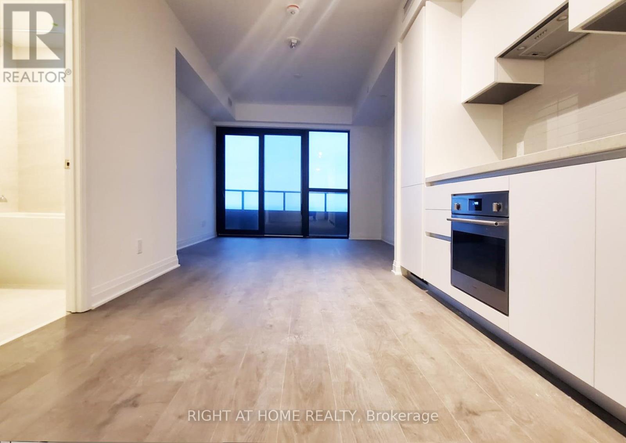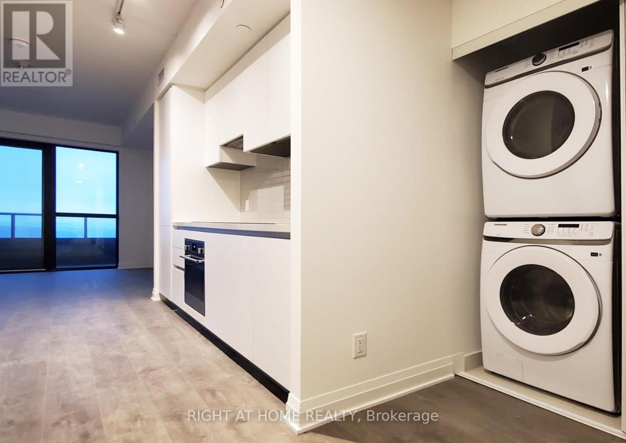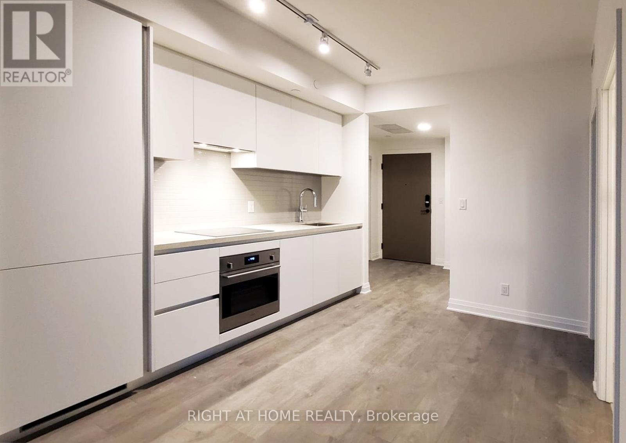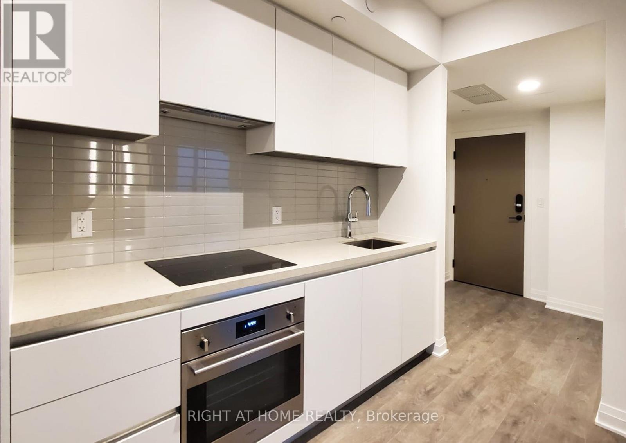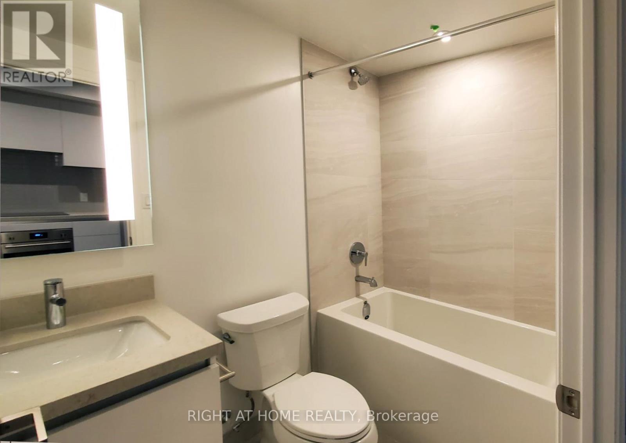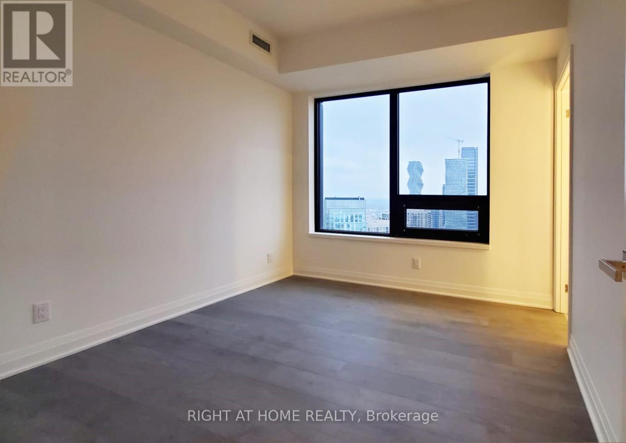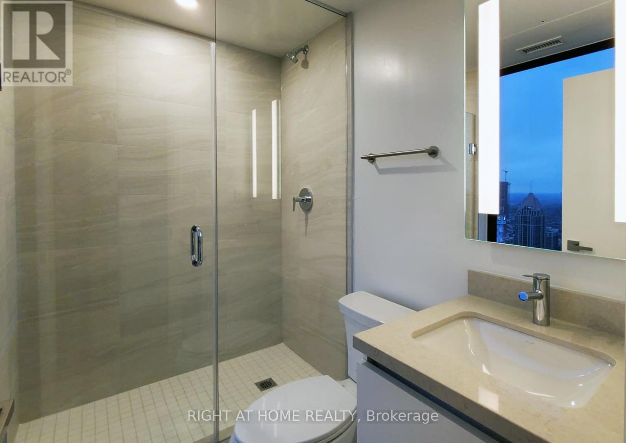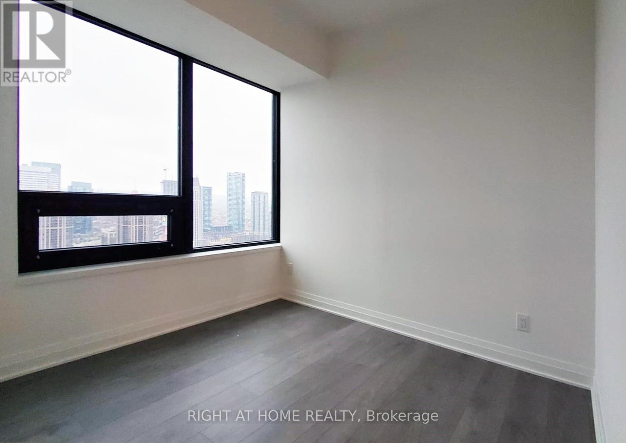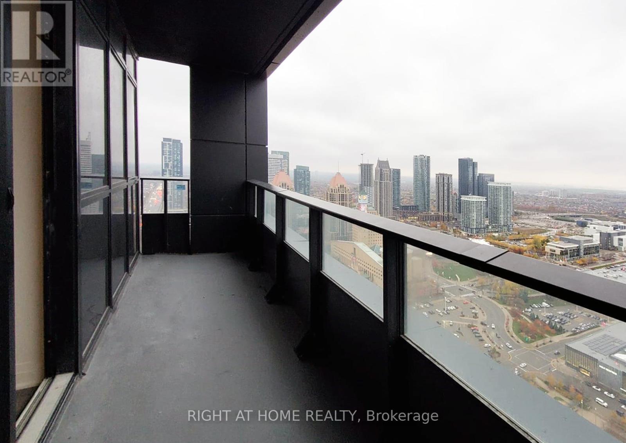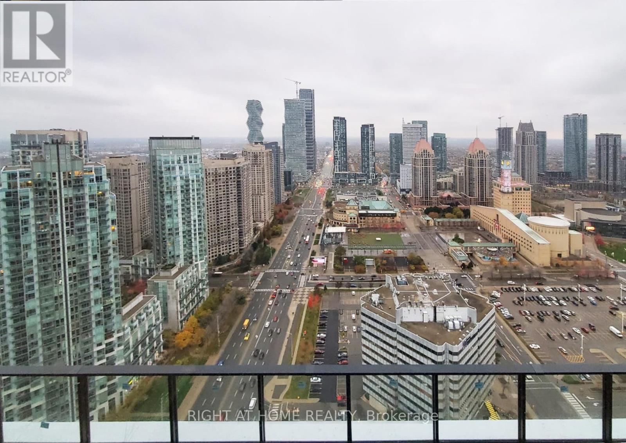3807 - 4015 The Exchange Mississauga, Ontario L5B 0N9
$2,650 Monthly
Best value for the money in the area. Bright and modern 2-bedroom, 2-bathroom with approximately 793 sq. ft. total (690 sq. ft. interior + 103 sq. ft. balcony). One parking space and one locker are included. This open-concept layout features large windows, premium finishes, and abundant natural light. The kitchen is equipped with integrated appliances, while the suite includes geothermal heating and cooling, in-floor heating in the living area, and a walk-in closet with ensuite in the primary bedroom. Building amenities include a state-of-the-art fitness centre, basketball court, indoor pool, whirlpool spa, sauna, games room, resident lounge, and a landscaped outdoor garden with firepit and BBQ area. Conveniently located just steps from Square One, the upcoming LRT, public transit, dining, and entertainment. (id:50886)
Property Details
| MLS® Number | W12513424 |
| Property Type | Single Family |
| Community Name | City Centre |
| Amenities Near By | Hospital, Park, Public Transit, Schools |
| Community Features | Pets Allowed With Restrictions |
| Features | Balcony |
| Parking Space Total | 1 |
| Pool Type | Indoor Pool |
| View Type | City View |
Building
| Bathroom Total | 2 |
| Bedrooms Above Ground | 2 |
| Bedrooms Total | 2 |
| Age | New Building |
| Amenities | Exercise Centre, Party Room, Sauna, Storage - Locker, Security/concierge |
| Appliances | Intercom, Window Coverings |
| Basement Type | None |
| Cooling Type | Central Air Conditioning |
| Exterior Finish | Concrete, Steel |
| Flooring Type | Laminate |
| Foundation Type | Concrete |
| Heating Fuel | Geo Thermal |
| Heating Type | Forced Air |
| Size Interior | 600 - 699 Ft2 |
| Type | Apartment |
Parking
| Underground | |
| Garage |
Land
| Acreage | No |
| Land Amenities | Hospital, Park, Public Transit, Schools |
Rooms
| Level | Type | Length | Width | Dimensions |
|---|---|---|---|---|
| Main Level | Dining Room | Measurements not available | ||
| Main Level | Living Room | Measurements not available | ||
| Main Level | Kitchen | Measurements not available | ||
| Main Level | Bedroom | Measurements not available | ||
| Main Level | Bedroom 2 | Measurements not available |
Contact Us
Contact us for more information
Saveed Raza
Salesperson
www.saveed.com/
www.facebook.com/realestateagentontario
twitter.com/saveed
www.linkedin.com/in/saveed-raza-5893b4137/
242 King Street East #1
Oshawa, Ontario L1H 1C7
(905) 665-2500

