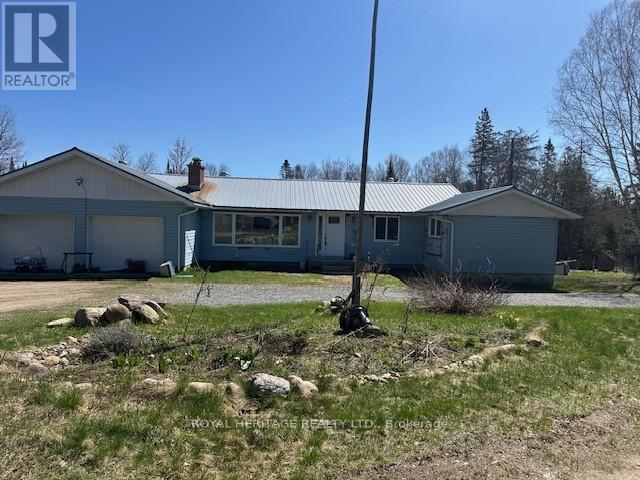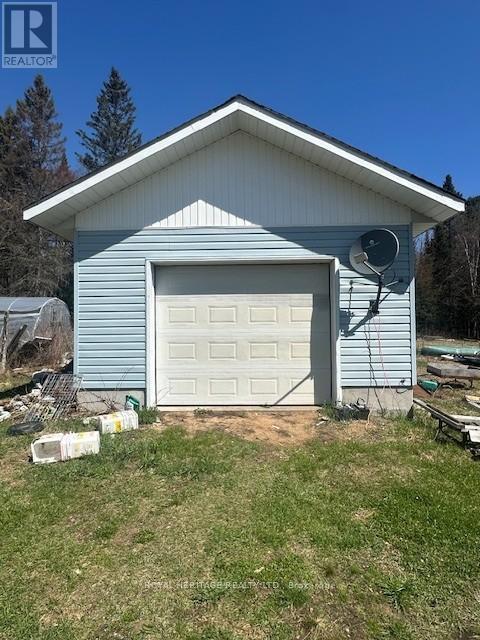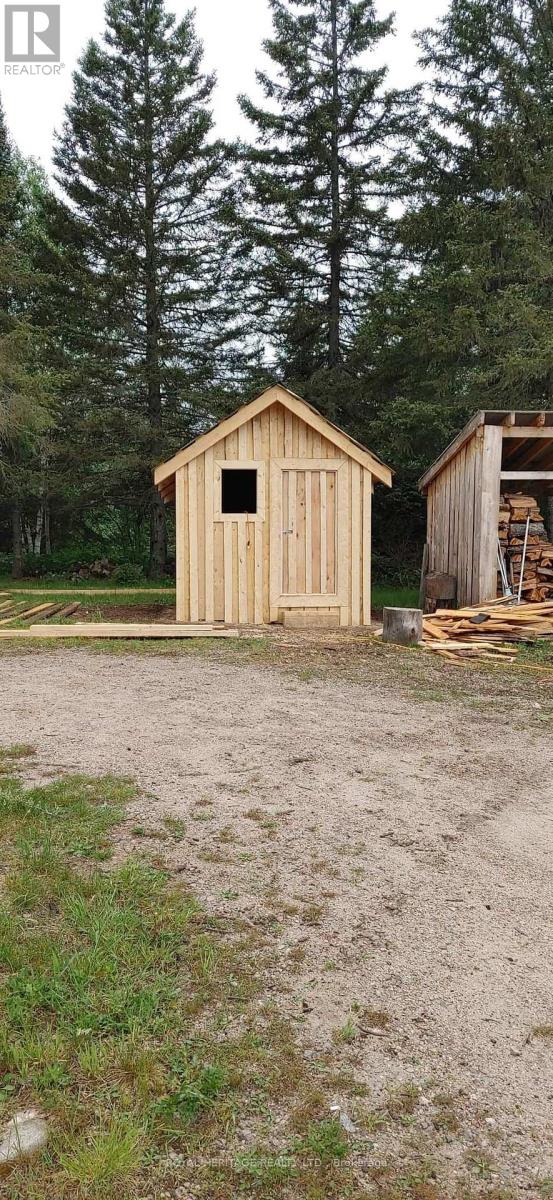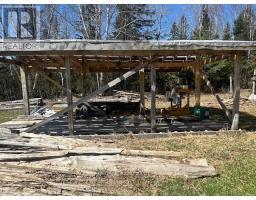3807 Eagle Lake Road South River, Ontario P0A 1X0
$599,900
Rare & Unique Country Retreat 4-Bedroom Bungalow in an Unorganized Township of South River. Discover the perfect blend of privacy, nature, and modern comfort in this solid, partially renovated 4-bedroom bungalow nestled in a rare unorganized township setting. Enjoy 55+ acres for your recreational or family fun/needs. Ideal as a full-time family home or a secluded seasonal retreat, this property offers unmatched freedom and versatility. Step into the bright and spacious eat-in kitchen, featuring stunning granite countertops, a premium Samsung double fridge, and a professional-grade 6-burner Thermador gas top & oven, plus dish washer, pot lights and more. Small island and views from every window. Step out from the kitchen to deck facing back yard where plum, pear, apple and hazelnut trees are just waiting to bloom! This country home is perfect for the chef in your family. Enjoy picturesque views of the rugged forested terrain right from the picture window, creating a serene backdrop for everyday living. 2 bedrooms on main floor, large foyer and 2 bedrooms downstairs, In-law capacity galore! Outdoor enthusiasts will love the easy access to ATV trails, fishing, swimming and boating with nearby public access to popular Eagle Lake. Logging potential adding recreational and investment potential. There is a fresh water running stream, year round full of trout! This exceptional property includes a double-car garage, a separate single-car garage/workshop, multiple outbuildings, and a charming chicken coop and pigpen, ideal for hobby farmers or animal lovers. These hills are surrounded by loads of wild blueberries! With numerous upgrades already started by the current owner and a wealth of building materials included, you can add your personal touch and make this property truly your own. Don't miss your chance to own this one-of-a-kind rural haven. The possibilities are endless, Build ANYTHING you want! Book your private showing today! (id:50886)
Property Details
| MLS® Number | X12144206 |
| Property Type | Single Family |
| Community Name | South River |
| Amenities Near By | Schools, Place Of Worship, Beach |
| Community Features | Fishing |
| Features | Wooded Area, Backs On Greenbelt, Flat Site, Conservation/green Belt, Dry, Carpet Free |
| Parking Space Total | 12 |
| Structure | Porch, Deck, Workshop, Outbuilding, Greenhouse, Shed |
Building
| Bathroom Total | 3 |
| Bedrooms Above Ground | 3 |
| Bedrooms Below Ground | 1 |
| Bedrooms Total | 4 |
| Age | 31 To 50 Years |
| Amenities | Fireplace(s) |
| Appliances | Dishwasher, Dryer, Oven, Stove, Washer, Refrigerator |
| Architectural Style | Bungalow |
| Basement Development | Partially Finished |
| Basement Type | Full (partially Finished) |
| Construction Status | Insulation Upgraded |
| Construction Style Attachment | Detached |
| Exterior Finish | Wood, Vinyl Siding |
| Fire Protection | Smoke Detectors |
| Fireplace Present | Yes |
| Fireplace Total | 1 |
| Foundation Type | Block |
| Heating Fuel | Natural Gas |
| Heating Type | Forced Air |
| Stories Total | 1 |
| Size Interior | 1,100 - 1,500 Ft2 |
| Type | House |
| Utility Water | Drilled Well, Dug Well |
Parking
| Attached Garage | |
| Garage |
Land
| Acreage | Yes |
| Land Amenities | Schools, Place Of Worship, Beach |
| Sewer | Septic System |
| Size Depth | 2668 Ft ,7 In |
| Size Frontage | 335 Ft ,8 In |
| Size Irregular | 335.7 X 2668.6 Ft |
| Size Total Text | 335.7 X 2668.6 Ft|50 - 100 Acres |
| Soil Type | Mixed Soil |
| Zoning Description | Unorganized |
Rooms
| Level | Type | Length | Width | Dimensions |
|---|---|---|---|---|
| Lower Level | Cold Room | 2.4 m | 6 m | 2.4 m x 6 m |
| Lower Level | Bathroom | 3.1 m | 1.4 m | 3.1 m x 1.4 m |
| Lower Level | Bedroom 4 | 4 m | 3 m | 4 m x 3 m |
| Lower Level | Laundry Room | 2.5 m | 6 m | 2.5 m x 6 m |
| Lower Level | Great Room | 3.7 m | 6.1 m | 3.7 m x 6.1 m |
| Main Level | Kitchen | 8.2 m | 2.6 m | 8.2 m x 2.6 m |
| Main Level | Living Room | 3.6 m | 5.2 m | 3.6 m x 5.2 m |
| Main Level | Primary Bedroom | 5.8 m | 3.1 m | 5.8 m x 3.1 m |
| Main Level | Bedroom 2 | 3 m | 1 m | 3 m x 1 m |
| Main Level | Bathroom | 3.2 m | 2 m | 3.2 m x 2 m |
| Main Level | Bathroom | 1.5 m | 1 m | 1.5 m x 1 m |
| Main Level | Bedroom 3 | 4.1 m | 5.6 m | 4.1 m x 5.6 m |
https://www.realtor.ca/real-estate/28303396/3807-eagle-lake-road-south-river-south-river
Contact Us
Contact us for more information
Jackie Warner
Salesperson
950 East Shore Rd.
Bala, Ontario P0C 1A0
(905) 831-2222
(905) 239-4807

























































