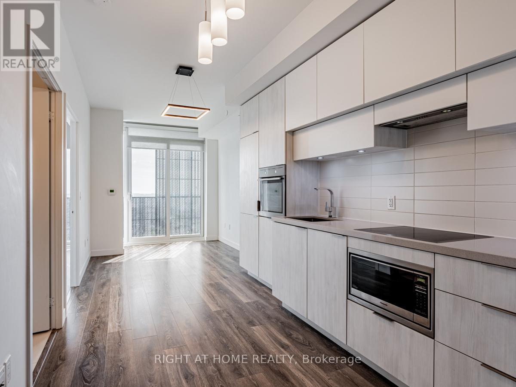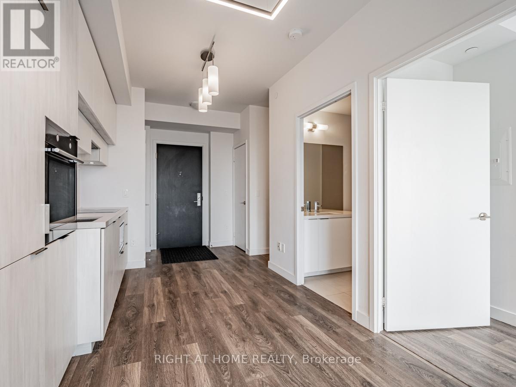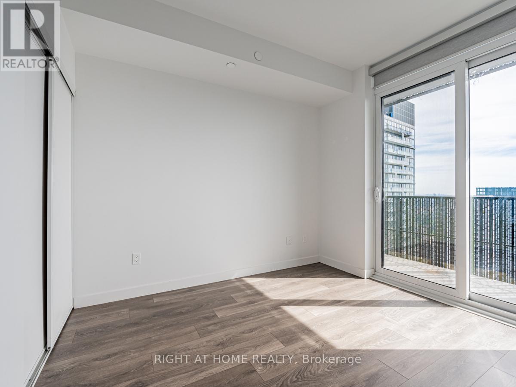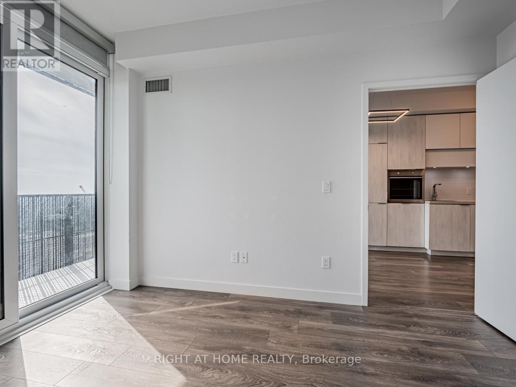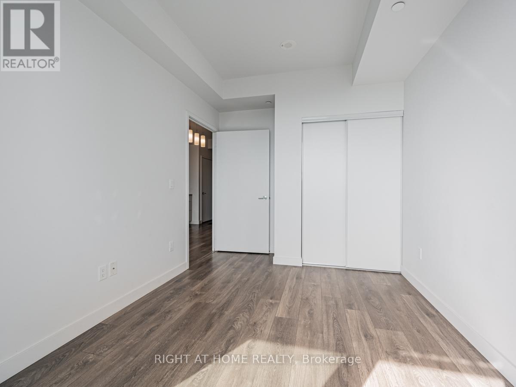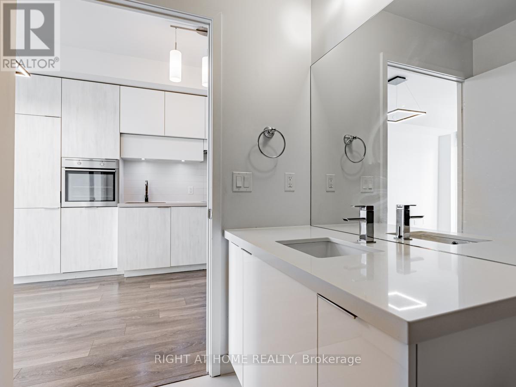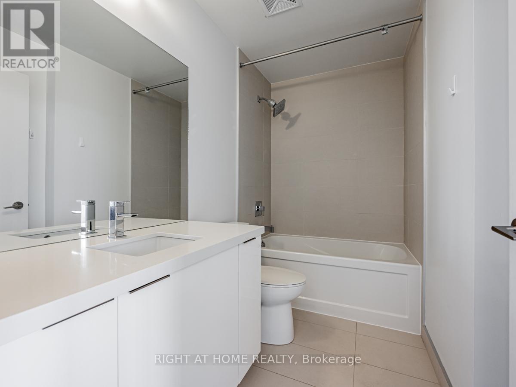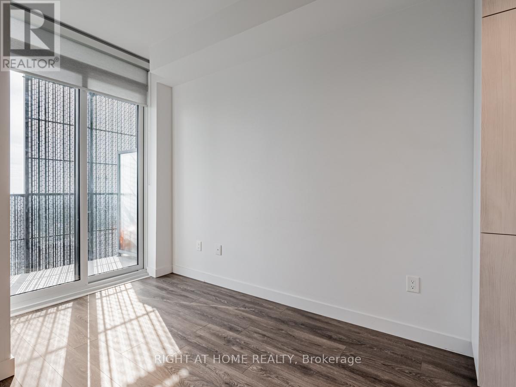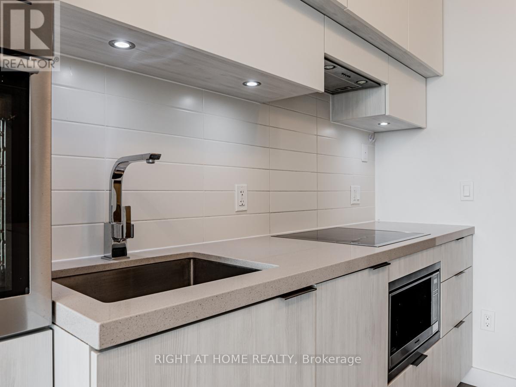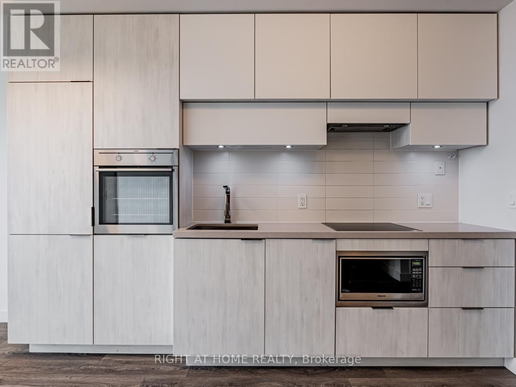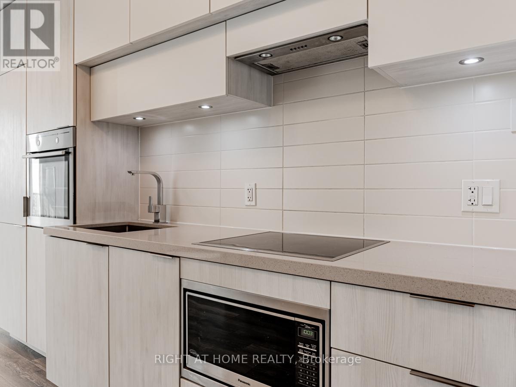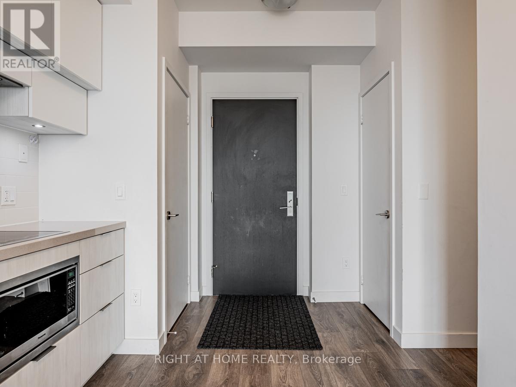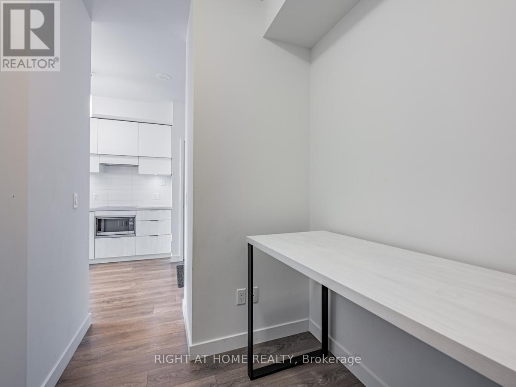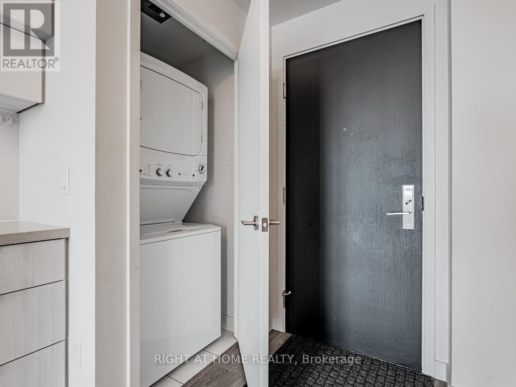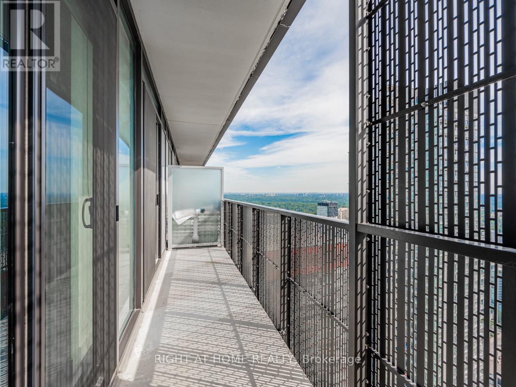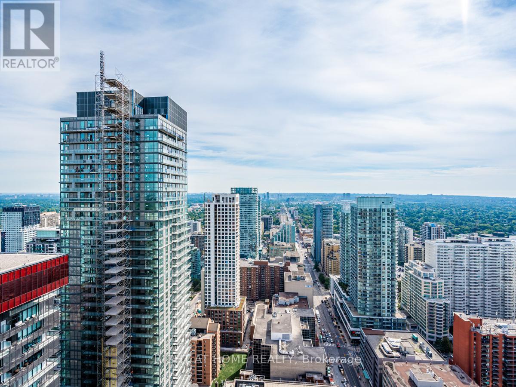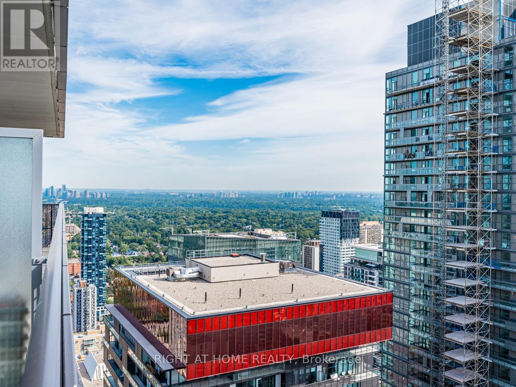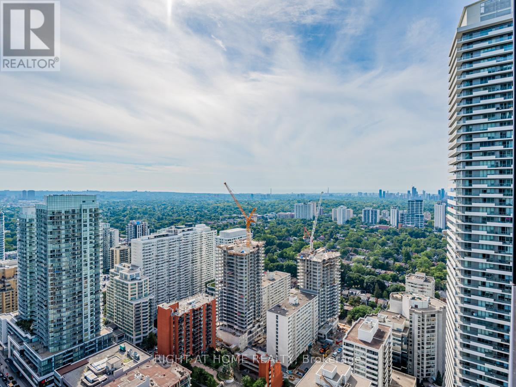3809 - 8 Eglinton Avenue E Toronto, Ontario M4P 0C1
2 Bedroom
1 Bathroom
500 - 599 ft2
Central Air Conditioning
Forced Air
$560,000Maintenance, Common Area Maintenance, Insurance
$485.18 Monthly
Maintenance, Common Area Maintenance, Insurance
$485.18 MonthlyBright And Clean One Bedroom + Den Unit At The Heart Of Yonge And Eglinton. Open And Practical Layout With A Functional Den. Unobstructed And Quiet East Views Of The City. Walk Out To Your Private Balcony From The Living Room Or Bedroom. Modern And Open Concept Kitchen. Lots Of Amenities Including Indoor Pool, Gym, Sauna, Terrace Bbq And More. Future Direct Access To TTC And LRT. (id:50886)
Property Details
| MLS® Number | C12284599 |
| Property Type | Single Family |
| Community Name | Mount Pleasant East |
| Community Features | Pet Restrictions |
| Features | Balcony |
Building
| Bathroom Total | 1 |
| Bedrooms Above Ground | 1 |
| Bedrooms Below Ground | 1 |
| Bedrooms Total | 2 |
| Amenities | Storage - Locker, Security/concierge |
| Appliances | Oven - Built-in, Range, Blinds, Dryer, Washer, Window Coverings |
| Cooling Type | Central Air Conditioning |
| Exterior Finish | Concrete |
| Fire Protection | Security Guard |
| Heating Fuel | Natural Gas |
| Heating Type | Forced Air |
| Size Interior | 500 - 599 Ft2 |
| Type | Apartment |
Parking
| Underground | |
| No Garage |
Land
| Acreage | No |
Rooms
| Level | Type | Length | Width | Dimensions |
|---|---|---|---|---|
| Main Level | Primary Bedroom | 3.46 m | 2.75 m | 3.46 m x 2.75 m |
| Main Level | Kitchen | 3.46 m | 2.56 m | 3.46 m x 2.56 m |
| Main Level | Dining Room | 2.75 m | 2.75 m | 2.75 m x 2.75 m |
| Main Level | Den | 2.07 m | 1.73 m | 2.07 m x 1.73 m |
Contact Us
Contact us for more information
Lester Chow
Salesperson
Right At Home Realty
1550 16th Avenue Bldg B Unit 3 & 4
Richmond Hill, Ontario L4B 3K9
1550 16th Avenue Bldg B Unit 3 & 4
Richmond Hill, Ontario L4B 3K9
(905) 695-7888
(905) 695-0900

