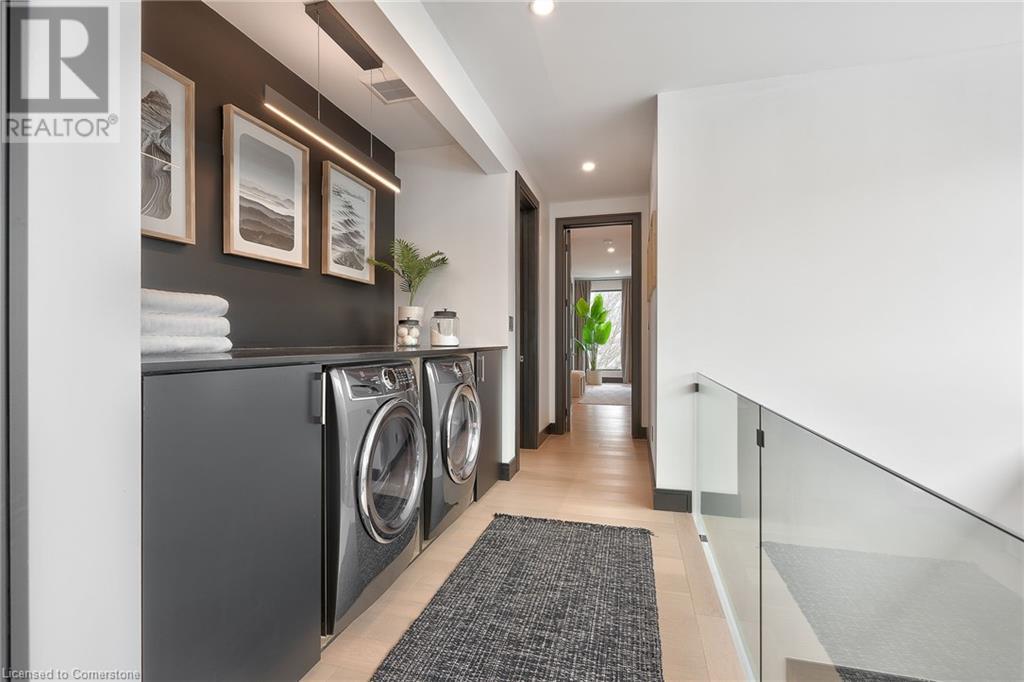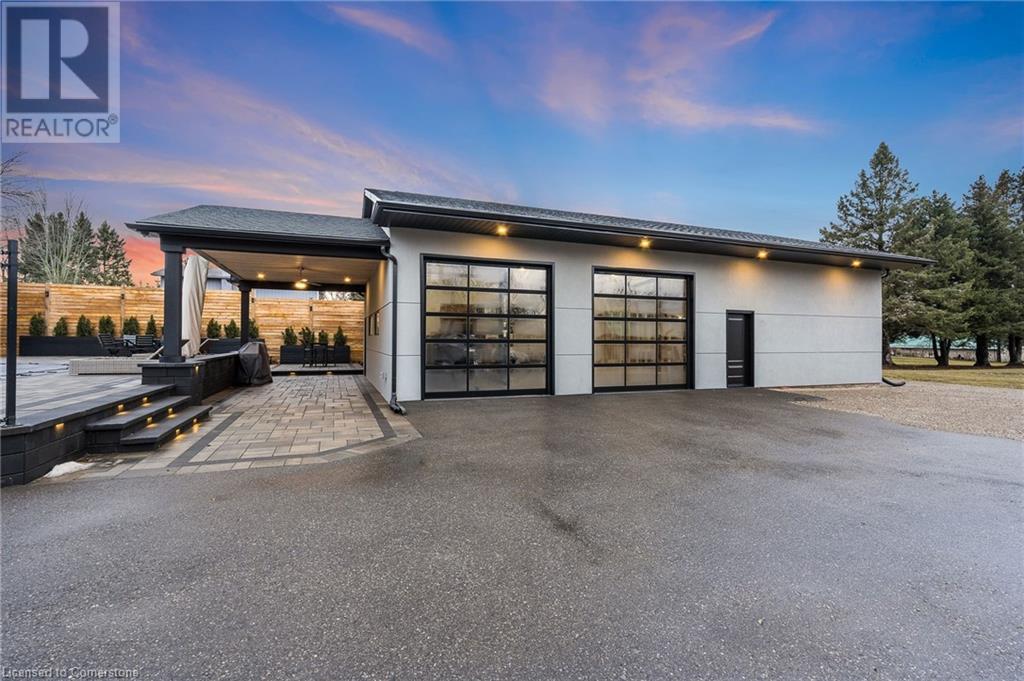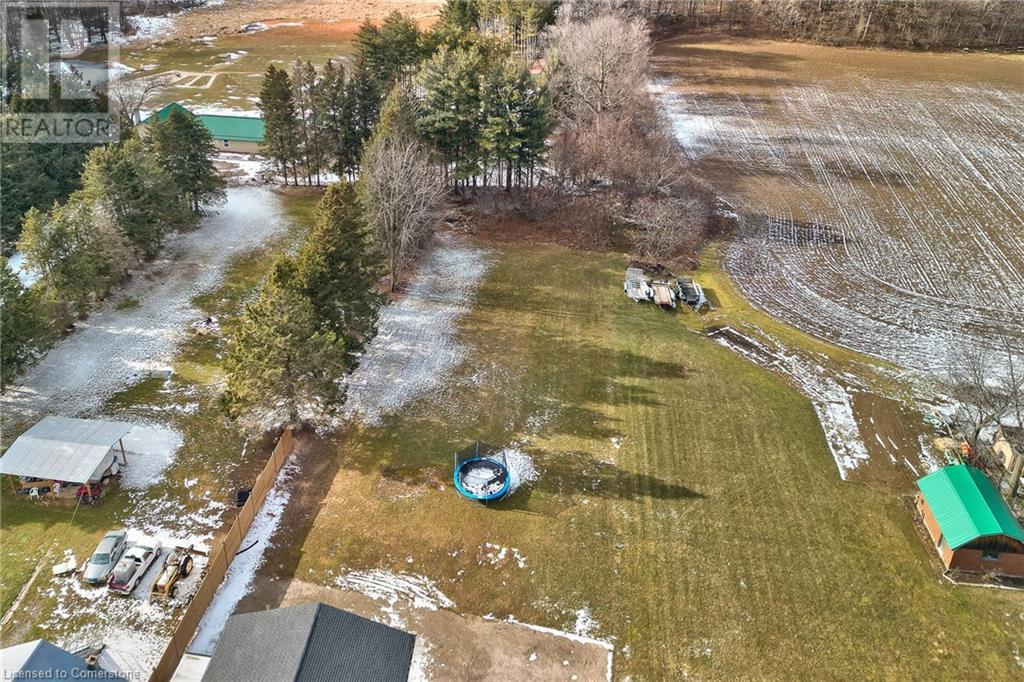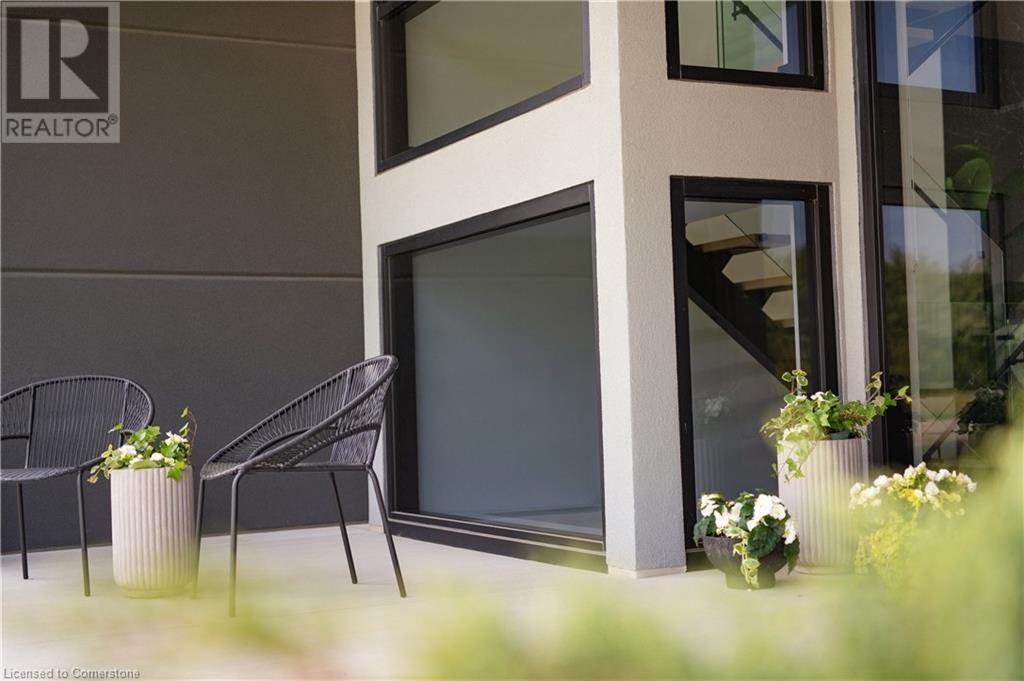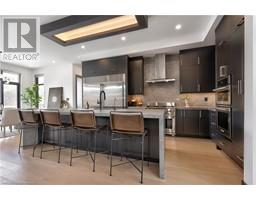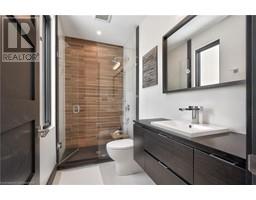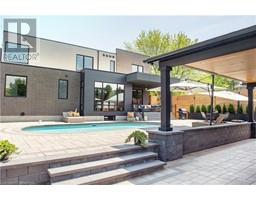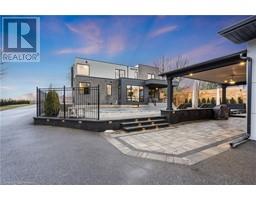381 Concession 7 Road E Hamilton, Ontario L8B 1T8
$2,388,000
Welcome to 381 Concession 7 Rd. E. This exquisite home is nestled in E. Flamborough & boasts 3,953 sq.ft of luxurious living space, 4.5 bathrooms, 3+1 bedrooms, 1541 sq.ft. detached workshop, 7 garage parking spaces & +/-1 acre of land. The main floor features expansive 10ft ceilings, complimented by 9ft ceilings on the 2nd level & basement. The chef's kitchen is outfitted with custom cabinetry & quartz countertops, anchored by a spacious island as the focal point & is equipped w/ top-of-the-line appliances. Unwind in the great rm w/ newer tile accent wall, seamlessly connected to the open kitchen & offers picturesque views of the backyard. Upstairs, the grand principal bedroom includes two custom walk-in closets & a luxurious 6-piece spa-like ensuite. Two additional bedrooms, each w/ its own custom ensuite & upper-level laundry, complete the 2nd level. Outside, you’ll find a swimming pool, 2 covered sitting areas, & an expansive interlocking patio. A separate detached garage/shop includes +/-1541 sq.ft. w/ parking for 5 cars, 3 new bay doors, ample storage and mechanics lift making this a true haven for car enthusiasts. Beyond the rear garage, there is ample space for a games court, firepit and many options for outdoor activities. Enjoy this country setting while still being only minutes to all amenities, and highway access for commuters. Experience luxury living at it’s finest in this meticulously crafted retreat, offering a perfect blend of sophistication and comfort. (id:50886)
Property Details
| MLS® Number | 40707706 |
| Property Type | Single Family |
| Amenities Near By | Golf Nearby, Park, Place Of Worship, Schools |
| Equipment Type | Propane Tank |
| Features | Conservation/green Belt, Paved Driveway, Crushed Stone Driveway, Country Residential, Automatic Garage Door Opener |
| Parking Space Total | 41 |
| Pool Type | Inground Pool |
| Rental Equipment Type | Propane Tank |
| Structure | Workshop |
Building
| Bathroom Total | 5 |
| Bedrooms Above Ground | 3 |
| Bedrooms Below Ground | 1 |
| Bedrooms Total | 4 |
| Appliances | Dishwasher, Dryer, Microwave, Oven - Built-in, Refrigerator, Water Purifier, Washer, Range - Gas, Gas Stove(s), Window Coverings, Garage Door Opener |
| Architectural Style | 2 Level |
| Basement Development | Finished |
| Basement Type | Full (finished) |
| Constructed Date | 2020 |
| Construction Style Attachment | Detached |
| Cooling Type | Central Air Conditioning |
| Exterior Finish | Aluminum Siding, Brick Veneer, Stucco |
| Foundation Type | Poured Concrete |
| Half Bath Total | 1 |
| Heating Fuel | Propane |
| Heating Type | Forced Air |
| Stories Total | 2 |
| Size Interior | 2,746 Ft2 |
| Type | House |
| Utility Water | Drilled Well, Well |
Parking
| Attached Garage | |
| Detached Garage |
Land
| Acreage | No |
| Land Amenities | Golf Nearby, Park, Place Of Worship, Schools |
| Sewer | Septic System |
| Size Depth | 441 Ft |
| Size Frontage | 98 Ft |
| Size Total Text | 1/2 - 1.99 Acres |
| Zoning Description | A2 |
Rooms
| Level | Type | Length | Width | Dimensions |
|---|---|---|---|---|
| Second Level | 5pc Bathroom | 12'0'' x 10'0'' | ||
| Second Level | Primary Bedroom | 22'10'' x 12'7'' | ||
| Second Level | Laundry Room | 9'8'' x 3'4'' | ||
| Second Level | 4pc Bathroom | 4'11'' x 9'8'' | ||
| Second Level | Bedroom | 11'10'' x 13'9'' | ||
| Second Level | 3pc Bathroom | 4'11'' x 9'8'' | ||
| Second Level | Bedroom | 11'9'' x 13'11'' | ||
| Basement | Utility Room | 8'5'' x 8'9'' | ||
| Basement | Utility Room | 20'6'' x 7'7'' | ||
| Basement | Bedroom | 8'9'' x 13'6'' | ||
| Basement | 3pc Bathroom | Measurements not available | ||
| Basement | Recreation Room | 29'5'' x 17'8'' | ||
| Main Level | Mud Room | 12'7'' x 6'2'' | ||
| Main Level | 2pc Bathroom | 5'1'' x 6'11'' | ||
| Main Level | Dining Room | 15'2'' x 12'6'' | ||
| Main Level | Living Room | 15'7'' x 19'0'' | ||
| Main Level | Kitchen | 15'2'' x 6'7'' | ||
| Main Level | Office | 10'0'' x 10'7'' | ||
| Main Level | Foyer | 11'1'' x 8'0'' |
https://www.realtor.ca/real-estate/28045715/381-concession-7-road-e-hamilton
Contact Us
Contact us for more information
Jeff Giles
Broker of Record
57-B John Street S. Unit 1
Hamilton, Ontario L8N 2B9
(905) 333-3321

















