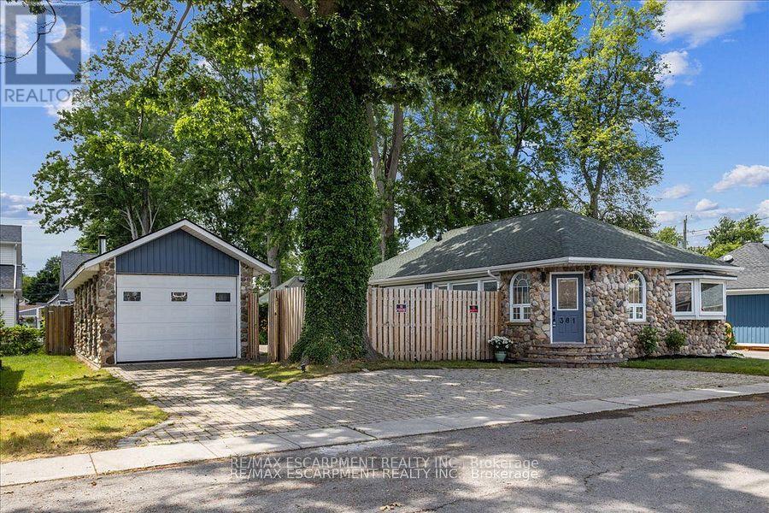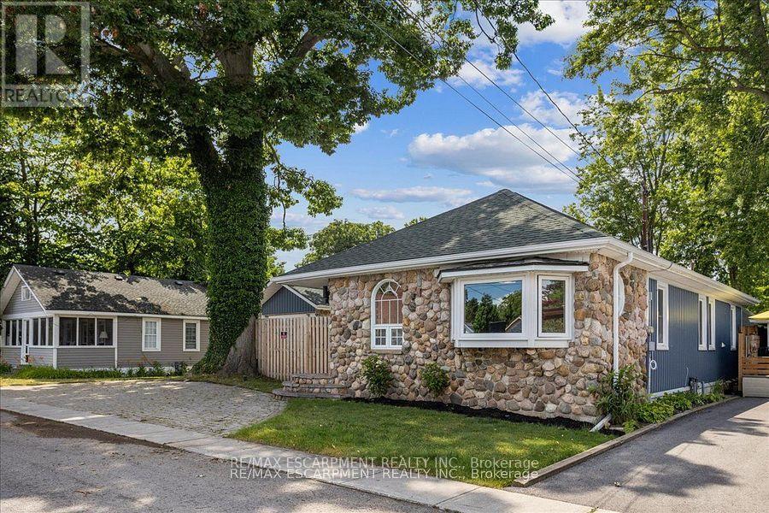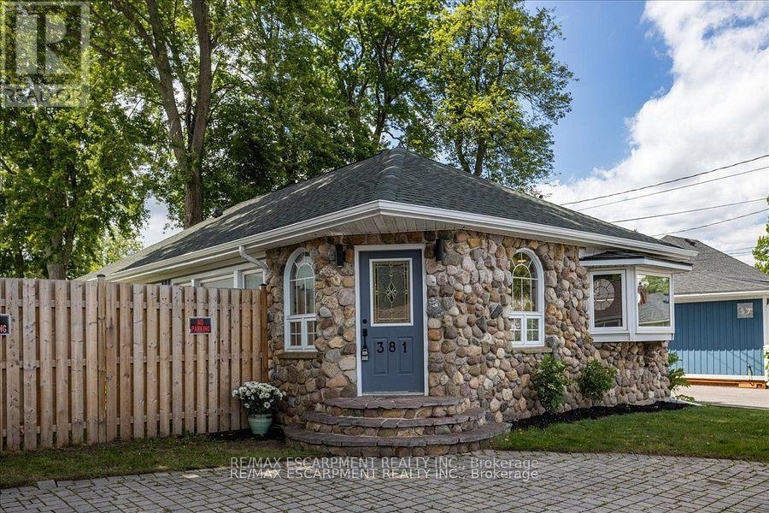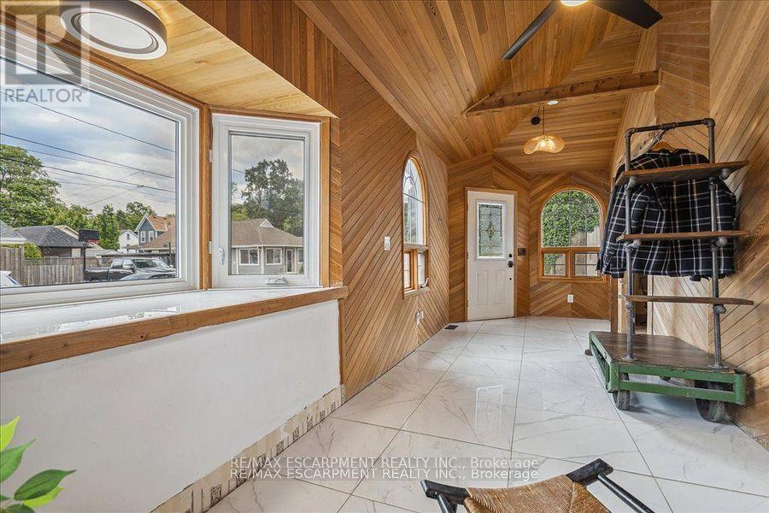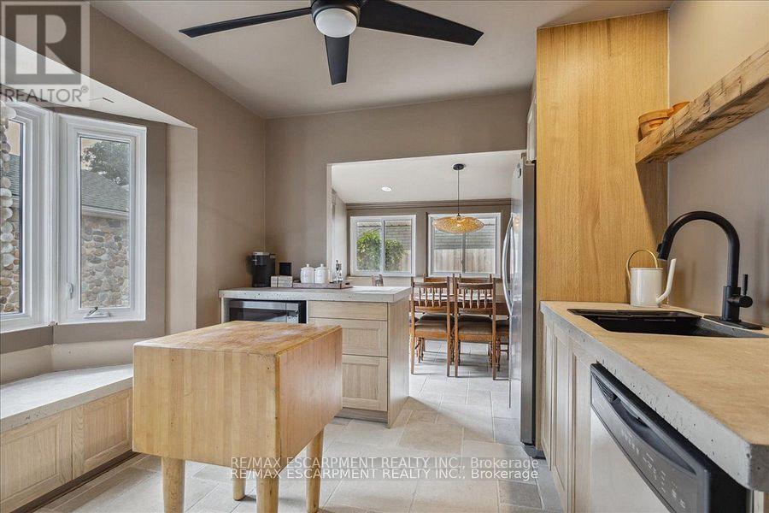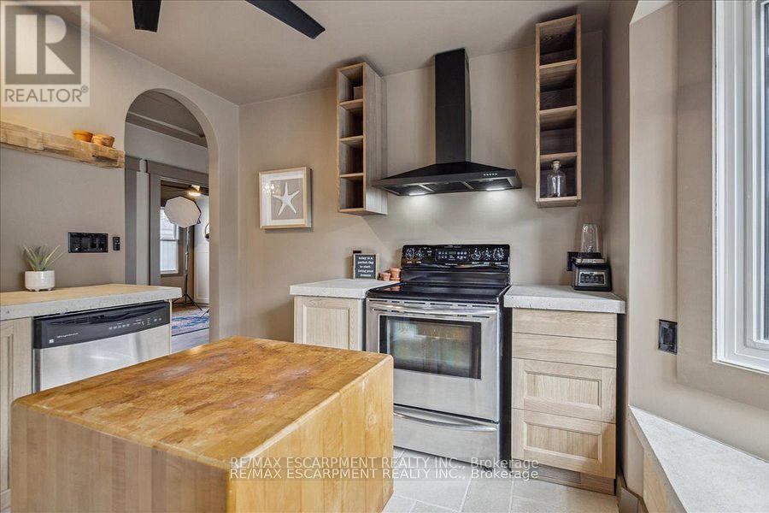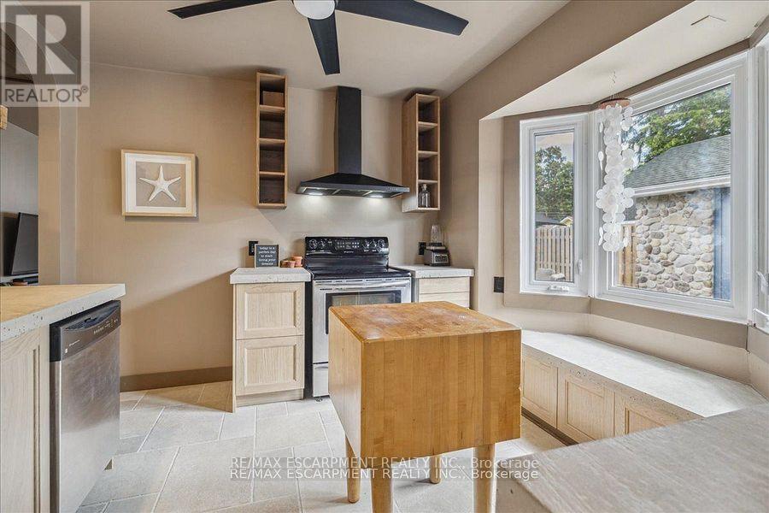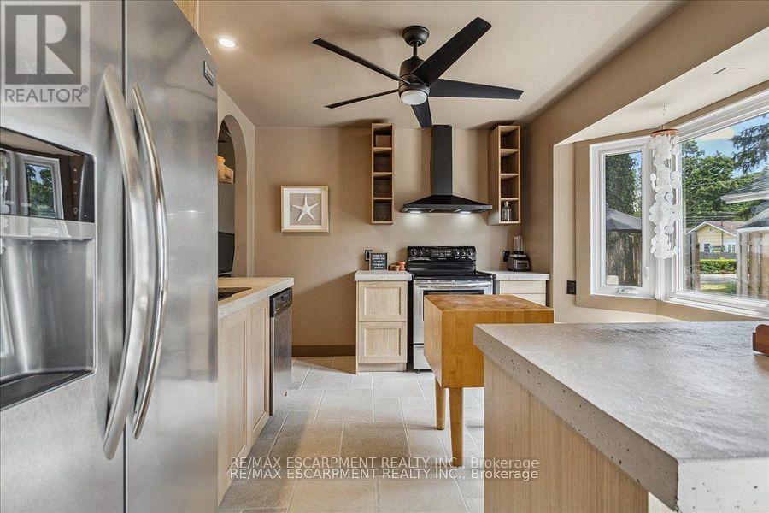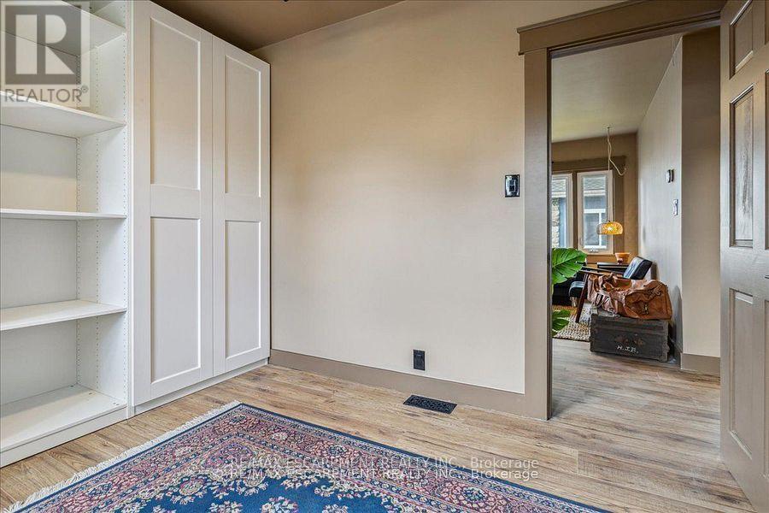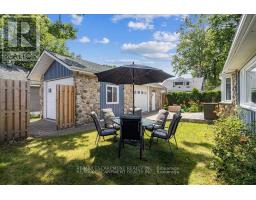381 Maplewood Avenue Fort Erie, Ontario L0S 1B0
$659,000
Welcome home. PRIME CRYSTAL BEACH LOCATION! Step inside this adorable stone bungalow and prepare to be impressed. The entire home has been thoughtfully renovated, resulting in a modern and stylish living space. Enter into a bright sunroom and feel the serenity! Offering three bedrooms with built-in Pax wardrobes a gorgeous custom eat-in kitchen and custom bath. The vinyl flooring throughout the house adds a touch of elegance and is easy to maintain after a day at the beach. This Property is not just a summer retreat; it's a turnkey four season home with brand new AC, updated furnace and a large private fenced yard for entertaining. The massive oversized garage and drive allow for ample parking and room for all your beach/boat toys! One of the greatest advantages of this property is its proximity to the beach and the trendy shops and restaurants! RSA (id:50886)
Property Details
| MLS® Number | X12138378 |
| Property Type | Single Family |
| Community Name | 337 - Crystal Beach |
| Parking Space Total | 8 |
Building
| Bathroom Total | 1 |
| Bedrooms Above Ground | 3 |
| Bedrooms Total | 3 |
| Age | 100+ Years |
| Appliances | Dishwasher, Dryer, Stove, Washer, Window Coverings, Refrigerator |
| Architectural Style | Bungalow |
| Basement Type | Crawl Space |
| Construction Style Attachment | Detached |
| Cooling Type | Central Air Conditioning |
| Exterior Finish | Aluminum Siding, Stone |
| Foundation Type | Block |
| Heating Fuel | Natural Gas |
| Heating Type | Forced Air |
| Stories Total | 1 |
| Size Interior | 1,100 - 1,500 Ft2 |
| Type | House |
| Utility Water | Municipal Water |
Parking
| Detached Garage | |
| Garage |
Land
| Acreage | No |
| Sewer | Sanitary Sewer |
| Size Depth | 80 Ft |
| Size Frontage | 66 Ft |
| Size Irregular | 66 X 80 Ft |
| Size Total Text | 66 X 80 Ft |
Rooms
| Level | Type | Length | Width | Dimensions |
|---|---|---|---|---|
| Main Level | Sunroom | 7.14 m | 2.29 m | 7.14 m x 2.29 m |
| Main Level | Living Room | 4.29 m | 7.65 m | 4.29 m x 7.65 m |
| Main Level | Kitchen | 3 m | 3.68 m | 3 m x 3.68 m |
| Main Level | Dining Room | 3.53 m | 2.29 m | 3.53 m x 2.29 m |
| Main Level | Primary Bedroom | 3.99 m | 4.06 m | 3.99 m x 4.06 m |
| Main Level | Bedroom | 2.79 m | 3.56 m | 2.79 m x 3.56 m |
| Main Level | Bedroom | 2.21 m | 2.46 m | 2.21 m x 2.46 m |
| Main Level | Bathroom | Measurements not available | ||
| Main Level | Laundry Room | Measurements not available |
Contact Us
Contact us for more information
Barbara Iglic
Salesperson
502 Brant St #1a
Burlington, Ontario L7R 2G4
(905) 631-8118
(905) 631-5445

