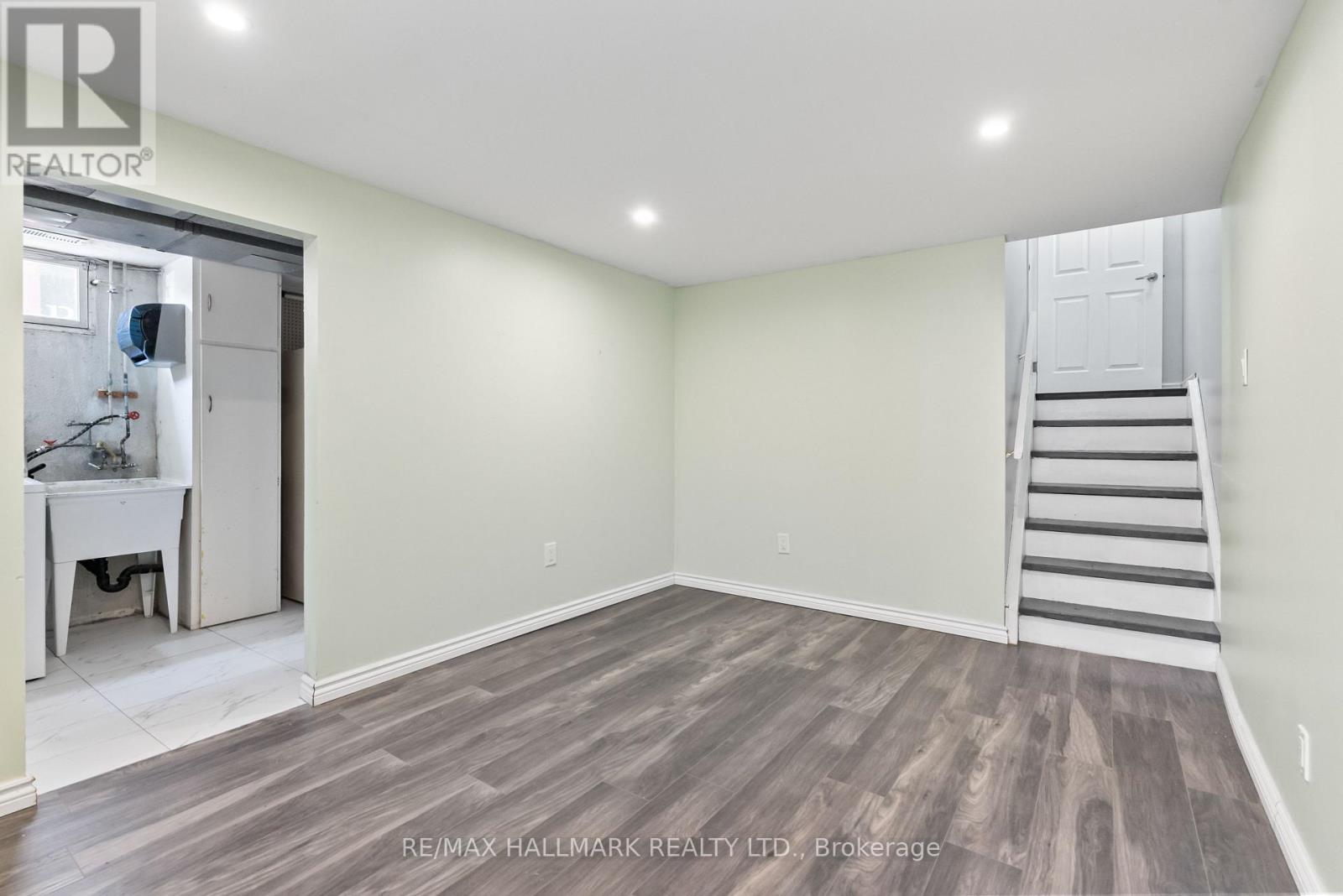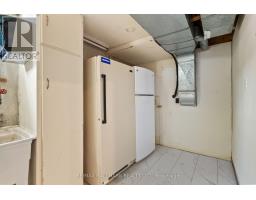381 Surrey Drive Oshawa, Ontario L1G 6H2
4 Bedroom
2 Bathroom
1,100 - 1,500 ft2
Central Air Conditioning
Forced Air
$693,000
4 Level Backsplit Semi In Desirable North Oshawa, Backing Onto Park! Upgraded Kitchen With Quartz Counter Tops, S/S Appliances. 2 Recently Renovated 4 Piece Bathrooms, 3 Generous Sized Bedrooms, 4th Bedroom In The Finished Basement, Family Room With Walkout To A Good Sized, Fully Fenced Private Backyard. Laminate Flooring Throughout. Close To All Amenities ( Costco, Shopping, Public Transit, Churches, Eateries, Recreation) (id:50886)
Property Details
| MLS® Number | E12058625 |
| Property Type | Single Family |
| Community Name | Eastdale |
| Equipment Type | Water Heater - Gas |
| Parking Space Total | 3 |
| Rental Equipment Type | Water Heater - Gas |
Building
| Bathroom Total | 2 |
| Bedrooms Above Ground | 3 |
| Bedrooms Below Ground | 1 |
| Bedrooms Total | 4 |
| Appliances | Water Heater, Dishwasher, Dryer, Freezer, Stove, Washer, Window Coverings, Refrigerator |
| Basement Development | Finished |
| Basement Type | Crawl Space (finished) |
| Construction Style Attachment | Semi-detached |
| Construction Style Split Level | Backsplit |
| Cooling Type | Central Air Conditioning |
| Exterior Finish | Aluminum Siding, Brick |
| Flooring Type | Laminate |
| Foundation Type | Poured Concrete |
| Heating Fuel | Natural Gas |
| Heating Type | Forced Air |
| Size Interior | 1,100 - 1,500 Ft2 |
| Type | House |
| Utility Water | Municipal Water |
Parking
| No Garage |
Land
| Acreage | No |
| Sewer | Sanitary Sewer |
| Size Depth | 123 Ft ,4 In |
| Size Frontage | 27 Ft ,3 In |
| Size Irregular | 27.3 X 123.4 Ft |
| Size Total Text | 27.3 X 123.4 Ft |
Rooms
| Level | Type | Length | Width | Dimensions |
|---|---|---|---|---|
| Basement | Bedroom 4 | 3.04 m | 4.57 m | 3.04 m x 4.57 m |
| Basement | Recreational, Games Room | 3.04 m | 4.26 m | 3.04 m x 4.26 m |
| Basement | Laundry Room | 2.13 m | 1.6 m | 2.13 m x 1.6 m |
| Lower Level | Bedroom 3 | 3.2 m | 2.49 m | 3.2 m x 2.49 m |
| Lower Level | Family Room | 4.4 m | 3.7 m | 4.4 m x 3.7 m |
| Main Level | Living Room | 4.89 m | 3.29 m | 4.89 m x 3.29 m |
| Main Level | Dining Room | 3.29 m | 2.45 m | 3.29 m x 2.45 m |
| Main Level | Kitchen | 4.27 m | 2.79 m | 4.27 m x 2.79 m |
| Upper Level | Primary Bedroom | 3.49 m | 3.86 m | 3.49 m x 3.86 m |
| Upper Level | Bedroom 2 | 4.297 m | 2.49 m | 4.297 m x 2.49 m |
https://www.realtor.ca/real-estate/28113185/381-surrey-drive-oshawa-eastdale-eastdale
Contact Us
Contact us for more information
Ron Reed
Salesperson
RE/MAX Hallmark Realty Ltd.
685 Sheppard Ave E #401
Toronto, Ontario M2K 1B6
685 Sheppard Ave E #401
Toronto, Ontario M2K 1B6
(416) 494-7653
(416) 494-0016



























































