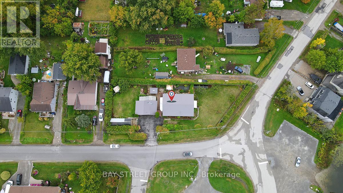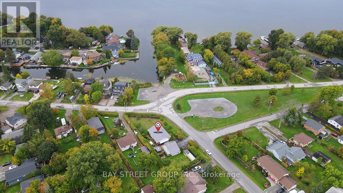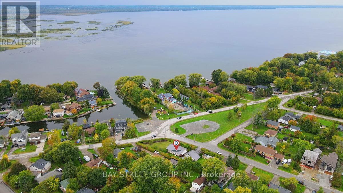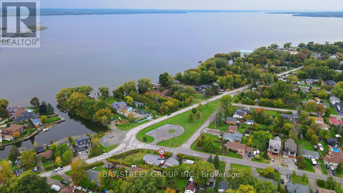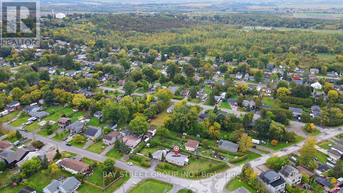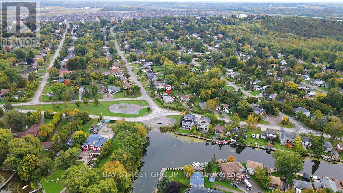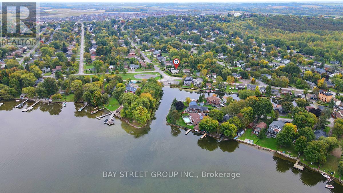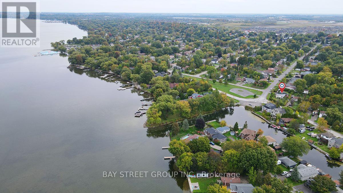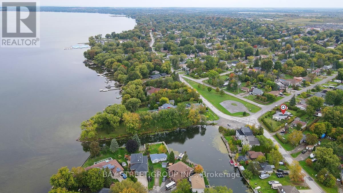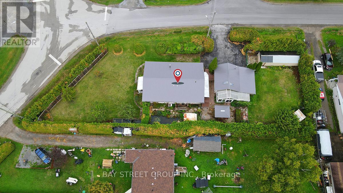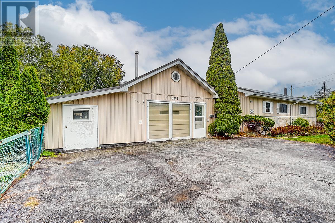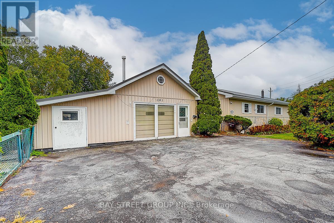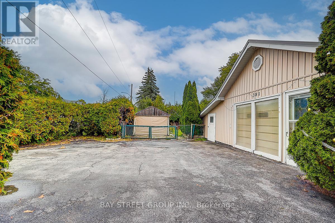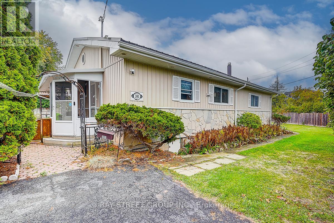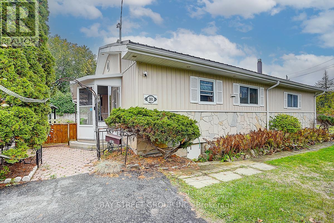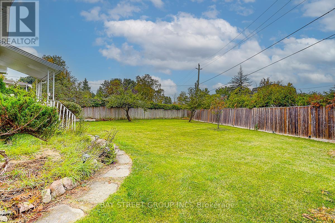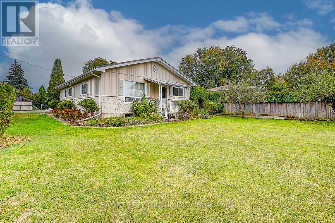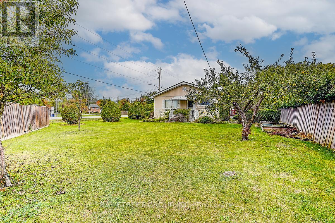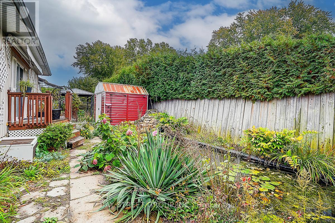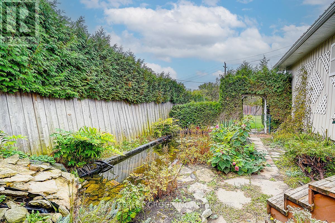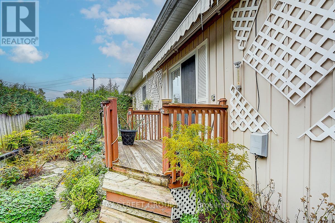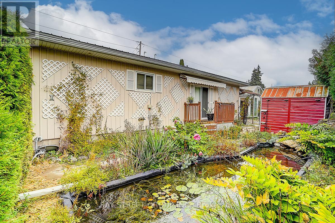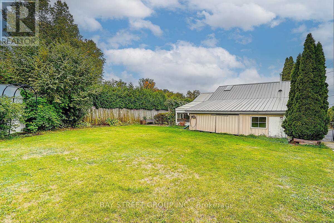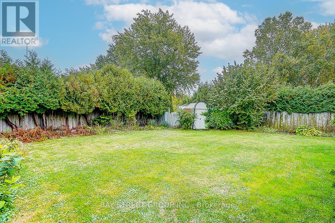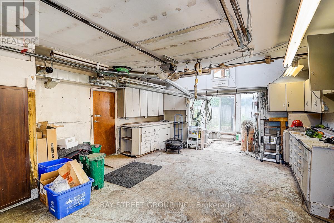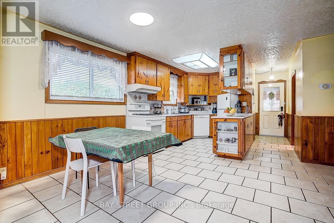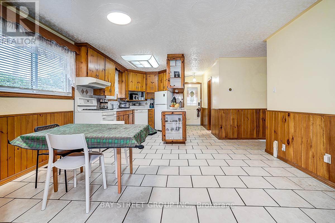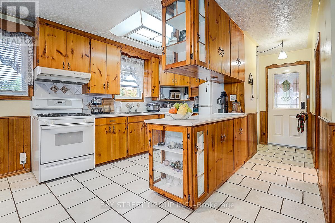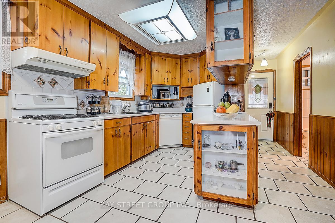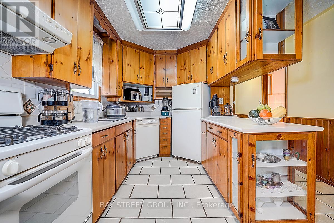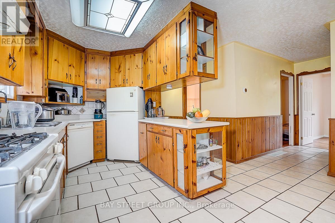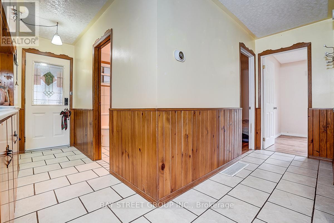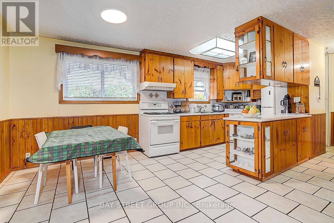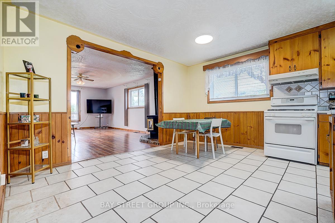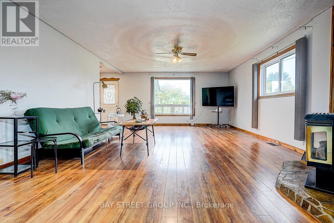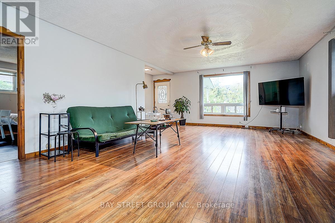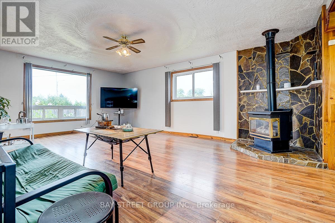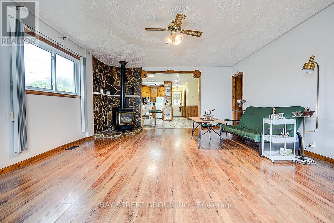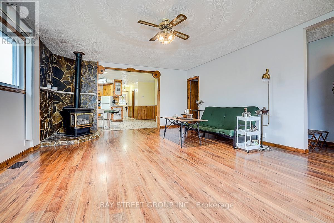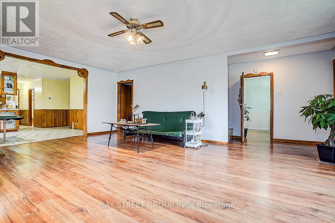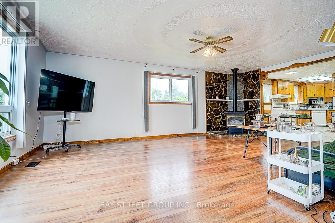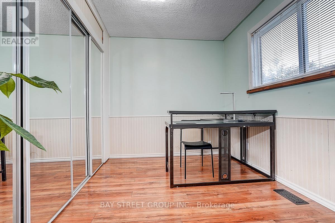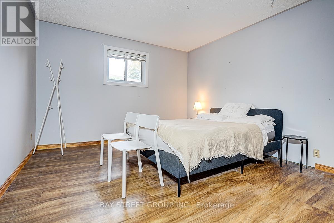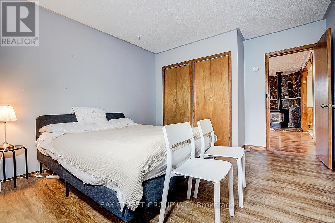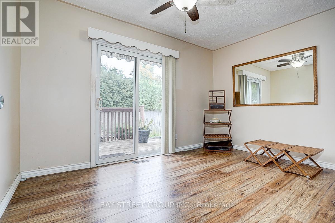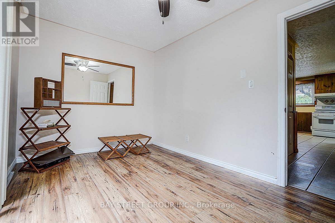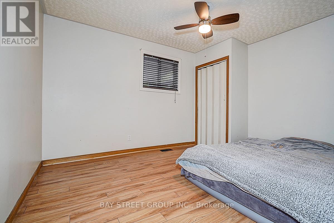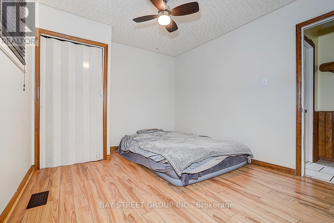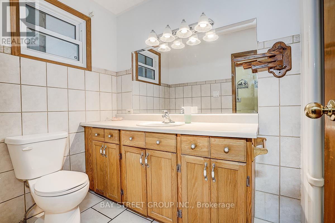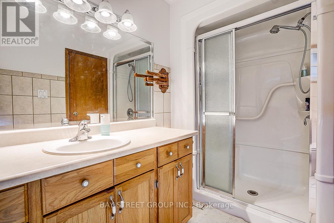381 Walter Drive Georgina, Ontario L4P 3A8
3 Bedroom
1 Bathroom
1,100 - 1,500 ft2
Bungalow
Fireplace
Central Air Conditioning
Forced Air
$880,000
Fridge, B/I Dishwasher, Washer, Dryer, Window Blinds & Water Softener, 2 Sheds, Central Vac And Outdoor Pond. (id:50886)
Property Details
| MLS® Number | N12443795 |
| Property Type | Single Family |
| Community Name | Keswick South |
| Amenities Near By | Beach, Marina, Park |
| Parking Space Total | 3 |
Building
| Bathroom Total | 1 |
| Bedrooms Above Ground | 3 |
| Bedrooms Total | 3 |
| Appliances | Water Heater, Central Vacuum, Water Softener, Blinds, Dishwasher, Dryer, Washer, Refrigerator |
| Architectural Style | Bungalow |
| Basement Type | Crawl Space |
| Construction Style Attachment | Detached |
| Cooling Type | Central Air Conditioning |
| Exterior Finish | Stone, Vinyl Siding |
| Fireplace Present | Yes |
| Flooring Type | Laminate |
| Foundation Type | Block |
| Heating Fuel | Natural Gas |
| Heating Type | Forced Air |
| Stories Total | 1 |
| Size Interior | 1,100 - 1,500 Ft2 |
| Type | House |
| Utility Water | Municipal Water |
Parking
| Detached Garage | |
| Garage |
Land
| Acreage | No |
| Land Amenities | Beach, Marina, Park |
| Sewer | Sanitary Sewer |
| Size Depth | 70 Ft |
| Size Frontage | 172 Ft ,10 In |
| Size Irregular | 172.9 X 70 Ft ; 172.94 X 87.33 X 225.11 X 70.03 |
| Size Total Text | 172.9 X 70 Ft ; 172.94 X 87.33 X 225.11 X 70.03 |
| Surface Water | Lake/pond |
Rooms
| Level | Type | Length | Width | Dimensions |
|---|---|---|---|---|
| Main Level | Living Room | 6.57 m | 4.82 m | 6.57 m x 4.82 m |
| Main Level | Kitchen | 5.55 m | 4.24 m | 5.55 m x 4.24 m |
| Main Level | Bedroom 2 | 3 m | 2.43 m | 3 m x 2.43 m |
| Main Level | Bedroom 3 | 3.05 m | 3.37 m | 3.05 m x 3.37 m |
| Main Level | Primary Bedroom | 3.52 m | 3.62 m | 3.52 m x 3.62 m |
| Main Level | Den | 3.74 m | 2.66 m | 3.74 m x 2.66 m |
https://www.realtor.ca/real-estate/28949704/381-walter-drive-georgina-keswick-south-keswick-south
Contact Us
Contact us for more information
Adam Wang
Broker
kingteamtoronto.com/
www.facebook.com/Adam.GTA.realtor
Bay Street Group Inc.
8300 Woodbine Ave Ste 500
Markham, Ontario L3R 9Y7
8300 Woodbine Ave Ste 500
Markham, Ontario L3R 9Y7
(905) 909-0101
(905) 909-0202

