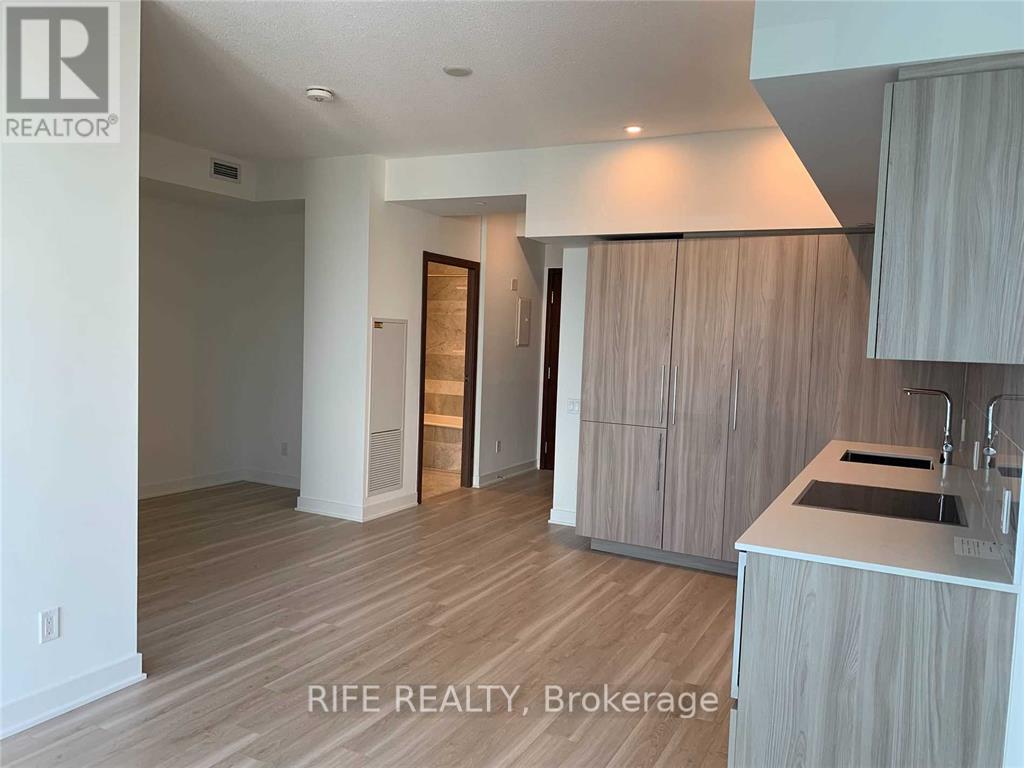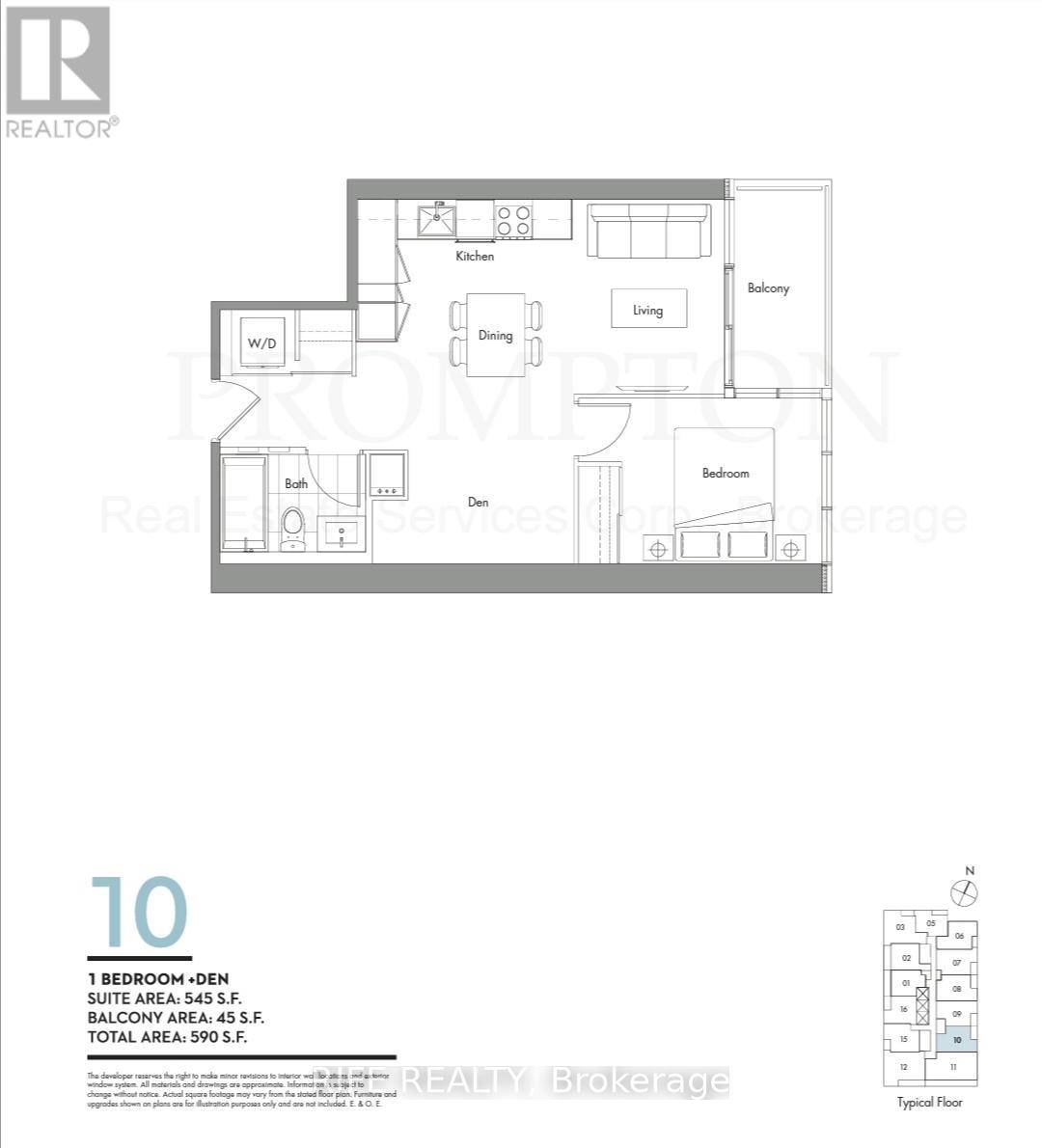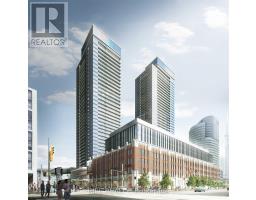3810 - 19 Bathurst Street Toronto, Ontario M6A 2E1
$2,599 Monthly
Welcoming You To The Vibrant Cityplace Community Brought To You By Concord. This 1+Den Is The Perfect Layout With No Wasted Space. With An East Facing View, You Are Awarded With Views Of Both The Cn Tower And Lake. Quartz Counter, Modern Kitchen & Elegant Bathroom. Over 23,000 Sf Of Hotel-Style Amenities. Walk Across The Courtyard To The Loblaws New 50,000 Sq Ft Flagship Store, Shoppers Drug Mart & 87,000 Sq Ft Daily Essential Retails. Steps To Waterfront. **** EXTRAS **** Fridge, Oven, Stove, Range Hood, Dishwasher, Roller Shade Window Coverings, Countertops, Backsplash, Flooring & Tub/Shower Surround (id:50886)
Property Details
| MLS® Number | C11914500 |
| Property Type | Single Family |
| Community Name | Waterfront Communities C1 |
| AmenitiesNearBy | Public Transit |
| CommunityFeatures | Pet Restrictions |
| Features | Balcony |
| PoolType | Indoor Pool |
| ViewType | Lake View |
| WaterFrontType | Waterfront |
Building
| BathroomTotal | 1 |
| BedroomsAboveGround | 1 |
| BedroomsBelowGround | 1 |
| BedroomsTotal | 2 |
| Amenities | Security/concierge, Exercise Centre, Party Room, Visitor Parking |
| Appliances | Oven - Built-in |
| CoolingType | Central Air Conditioning |
| ExteriorFinish | Concrete |
| FlooringType | Laminate |
| HeatingFuel | Natural Gas |
| HeatingType | Forced Air |
| SizeInterior | 499.9955 - 598.9955 Sqft |
| Type | Apartment |
Land
| Acreage | No |
| LandAmenities | Public Transit |
Rooms
| Level | Type | Length | Width | Dimensions |
|---|---|---|---|---|
| Ground Level | Living Room | 5.2 m | 2.6 m | 5.2 m x 2.6 m |
| Ground Level | Dining Room | 5.2 m | 2.6 m | 5.2 m x 2.6 m |
| Ground Level | Kitchen | 5.2 m | 2.6 m | 5.2 m x 2.6 m |
| Ground Level | Primary Bedroom | 3.3 m | 2.5 m | 3.3 m x 2.5 m |
| Ground Level | Den | 2.7 m | 1.5 m | 2.7 m x 1.5 m |
Interested?
Contact us for more information
Scott Gu
Broker
7030 Woodbine Ave #906
Markham, Ontario L3R 6G2

































