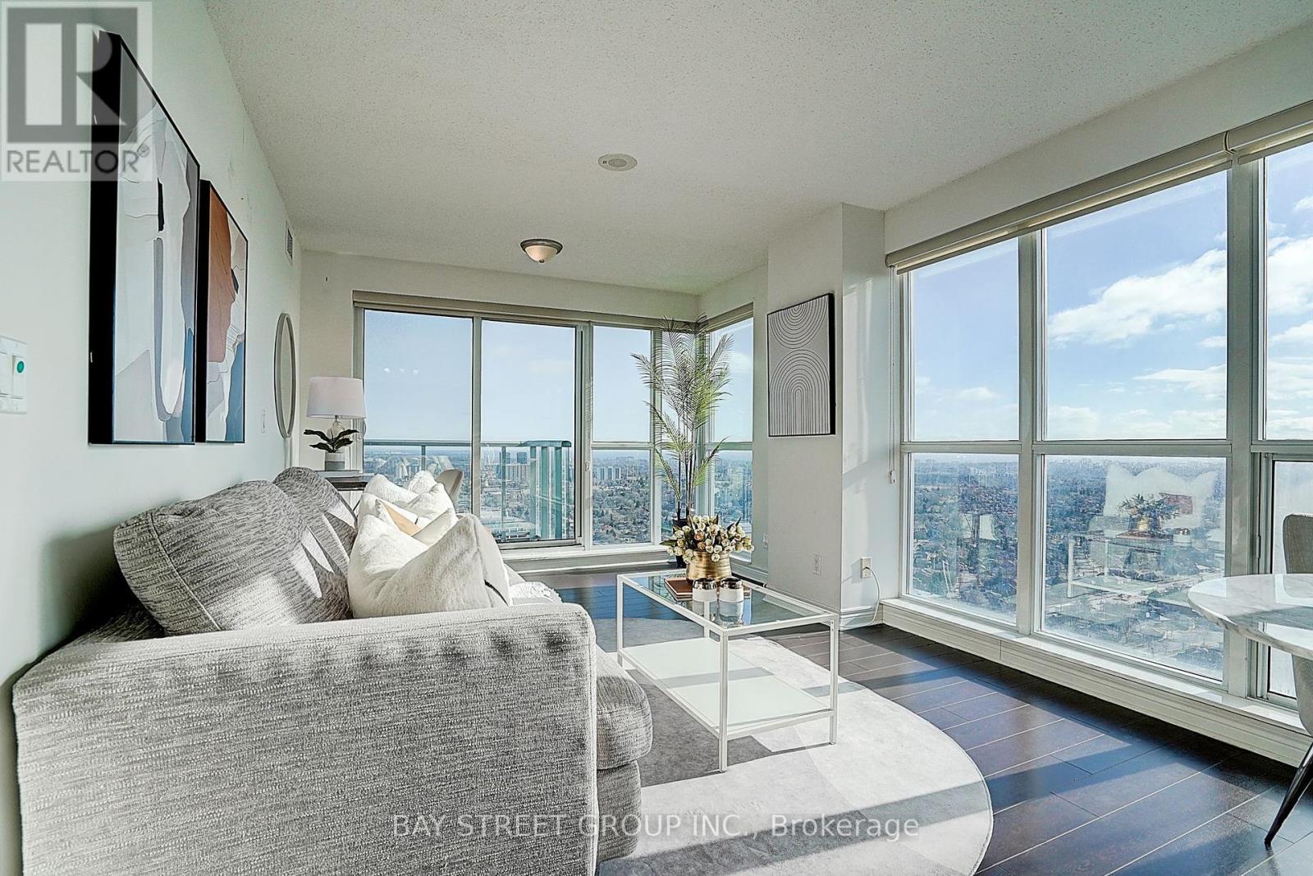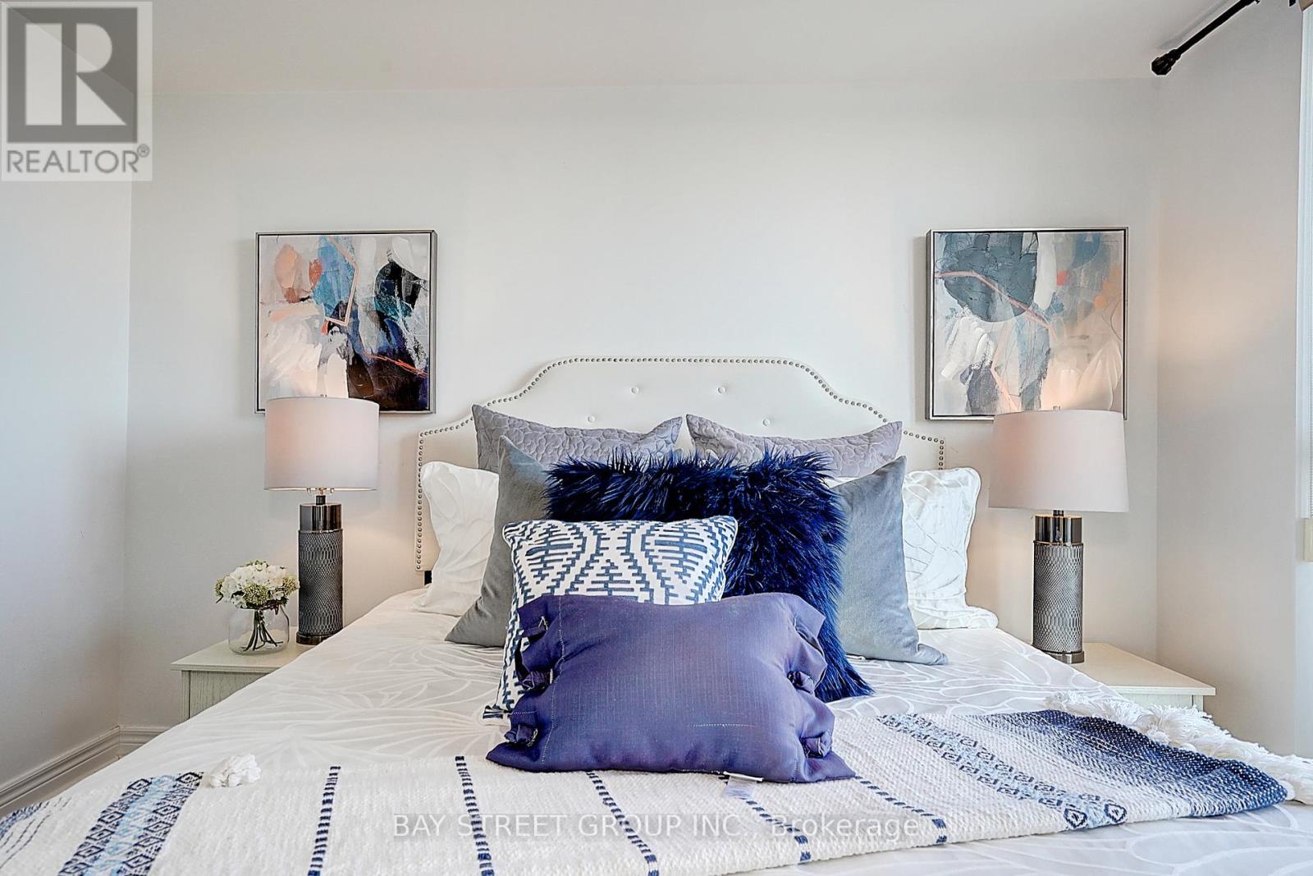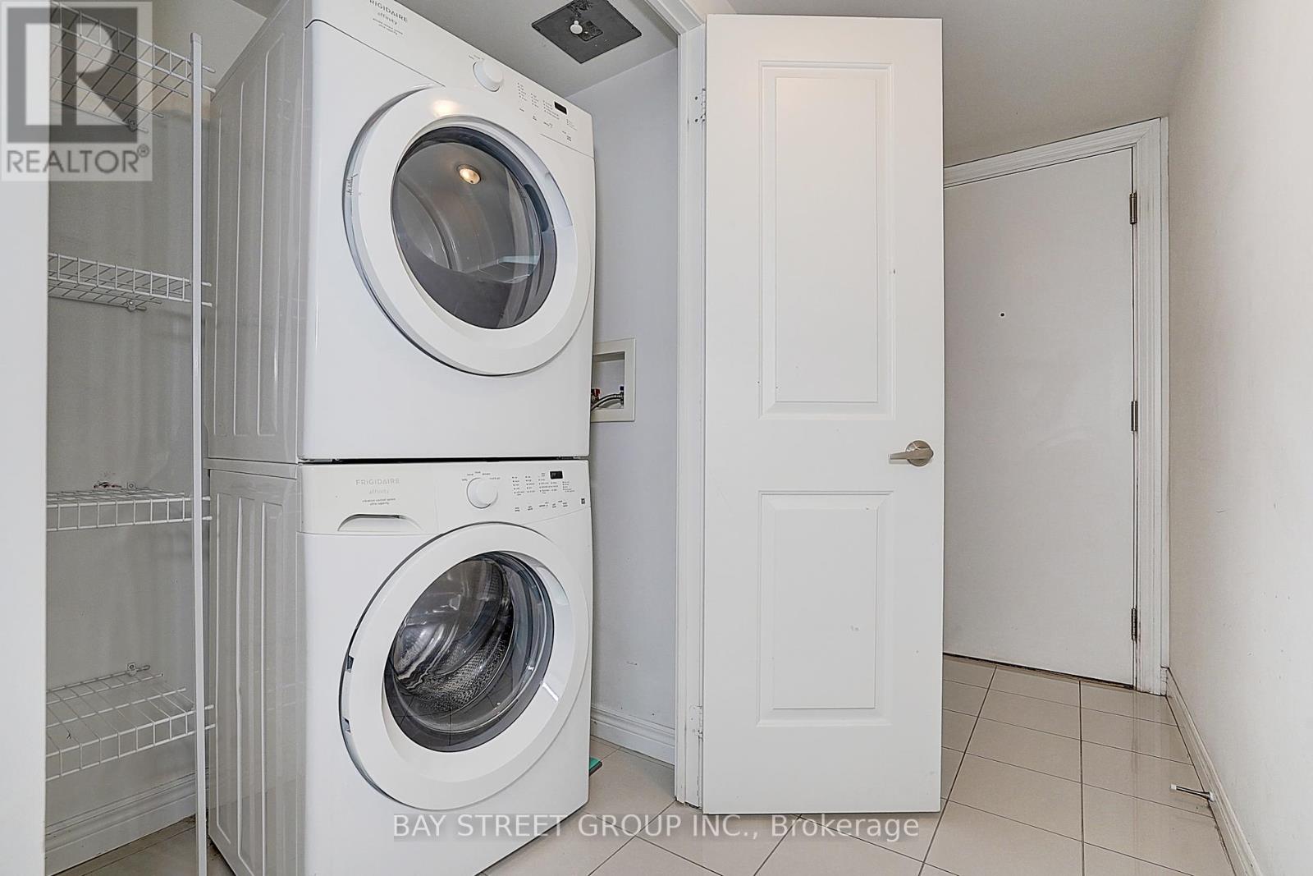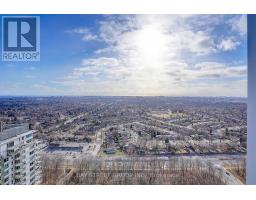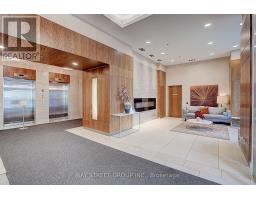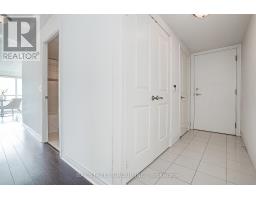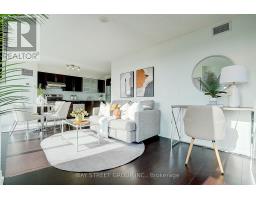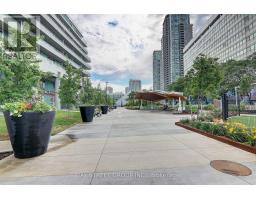3810 - 50 Town Centre Court Toronto, Ontario M1P 4Y7
$699,000Maintenance, Common Area Maintenance, Heat, Insurance, Parking, Water
$712.51 Monthly
Maintenance, Common Area Maintenance, Heat, Insurance, Parking, Water
$712.51 MonthlyRarely Offered Spacious 2-Bedroom Corner Suite in a Prime Scarborough Location. **888sf (Mpac)** Solarium is Removed&Upgraded with builder To Expand Living Room Space.Enjoy Breathtaking, Unobstructed Panoramic City and Lake views with South-East exposure. The open-concept layout features floor-to-ceiling windows, filling the space with an abundance of natural light.Building amenities include 24-hour concierge, gym, movie room, and game room. Conveniently located just steps away from Scarborough Town Centre, shopping malls, library, dining, parks, cinemas, and transit options including the RT station, GO Transit, and TTC. Easy access to Highway 401. **** EXTRAS **** Fridge, Stove, Dishwasher, Washer And Dryer. Existing Electrical Light Fixtures, Existing Window Coverings. One Parking & One Locker*Floor Plan just for reference, not accurate* (id:50886)
Property Details
| MLS® Number | E11911931 |
| Property Type | Single Family |
| Community Name | Bendale |
| CommunityFeatures | Pet Restrictions |
| Features | Balcony |
| ParkingSpaceTotal | 1 |
Building
| BathroomTotal | 2 |
| BedroomsAboveGround | 2 |
| BedroomsTotal | 2 |
| Amenities | Storage - Locker |
| CoolingType | Central Air Conditioning |
| ExteriorFinish | Concrete |
| FlooringType | Laminate, Ceramic |
| HeatingFuel | Natural Gas |
| HeatingType | Forced Air |
| SizeInterior | 799.9932 - 898.9921 Sqft |
| Type | Apartment |
Parking
| Underground |
Land
| Acreage | No |
Rooms
| Level | Type | Length | Width | Dimensions |
|---|---|---|---|---|
| Ground Level | Living Room | 8.26 m | 4.62 m | 8.26 m x 4.62 m |
| Ground Level | Dining Room | 5.26 m | 3.13 m | 5.26 m x 3.13 m |
| Ground Level | Kitchen | 5.26 m | 3.13 m | 5.26 m x 3.13 m |
| Ground Level | Primary Bedroom | 3.13 m | 3.07 m | 3.13 m x 3.07 m |
| Ground Level | Bedroom 2 | 3.74 m | 2.44 m | 3.74 m x 2.44 m |
https://www.realtor.ca/real-estate/27776130/3810-50-town-centre-court-toronto-bendale-bendale
Interested?
Contact us for more information
Jennifer Wang
Broker
8300 Woodbine Ave Ste 500
Markham, Ontario L3R 9Y7
Shuo Yang
Salesperson
8300 Woodbine Ave Ste 500
Markham, Ontario L3R 9Y7











