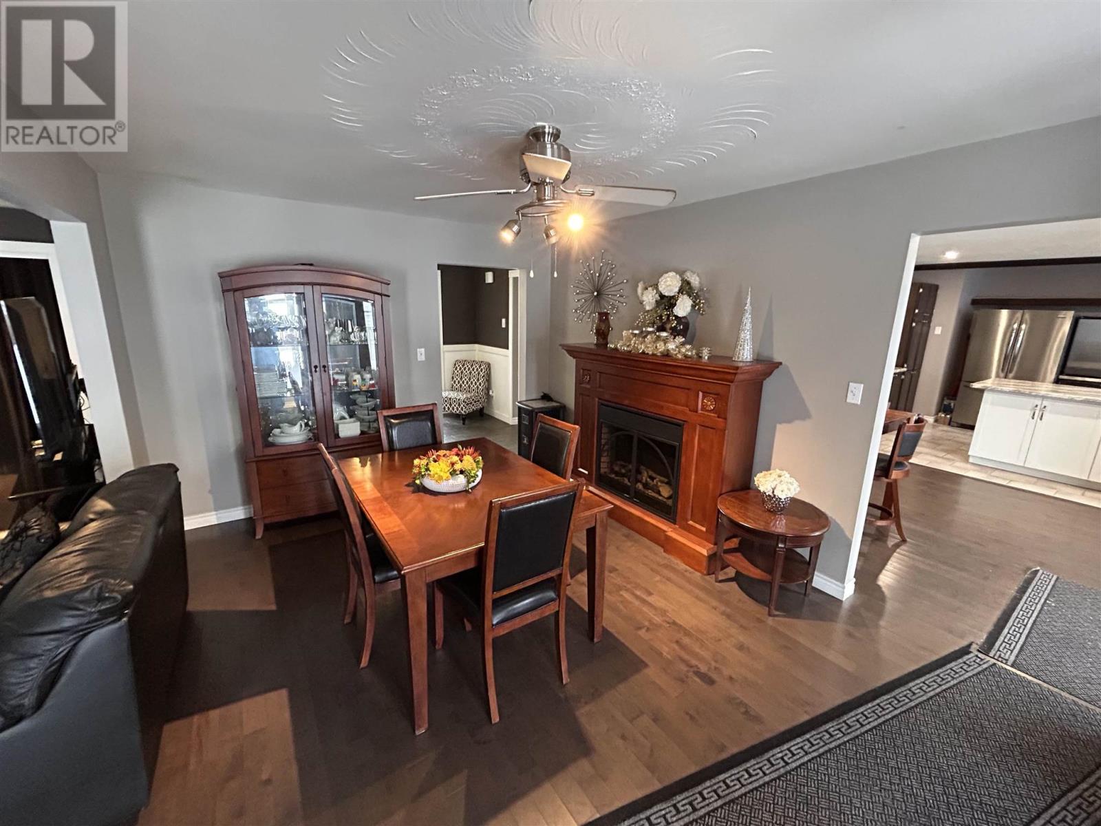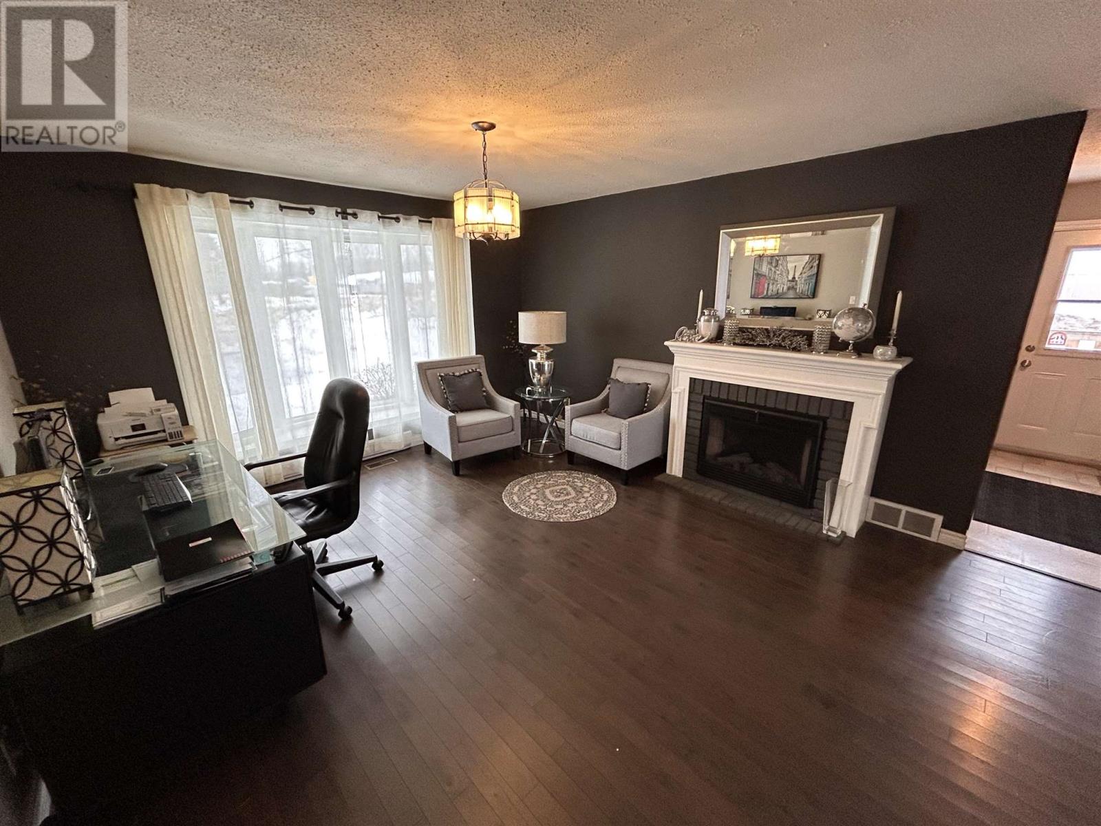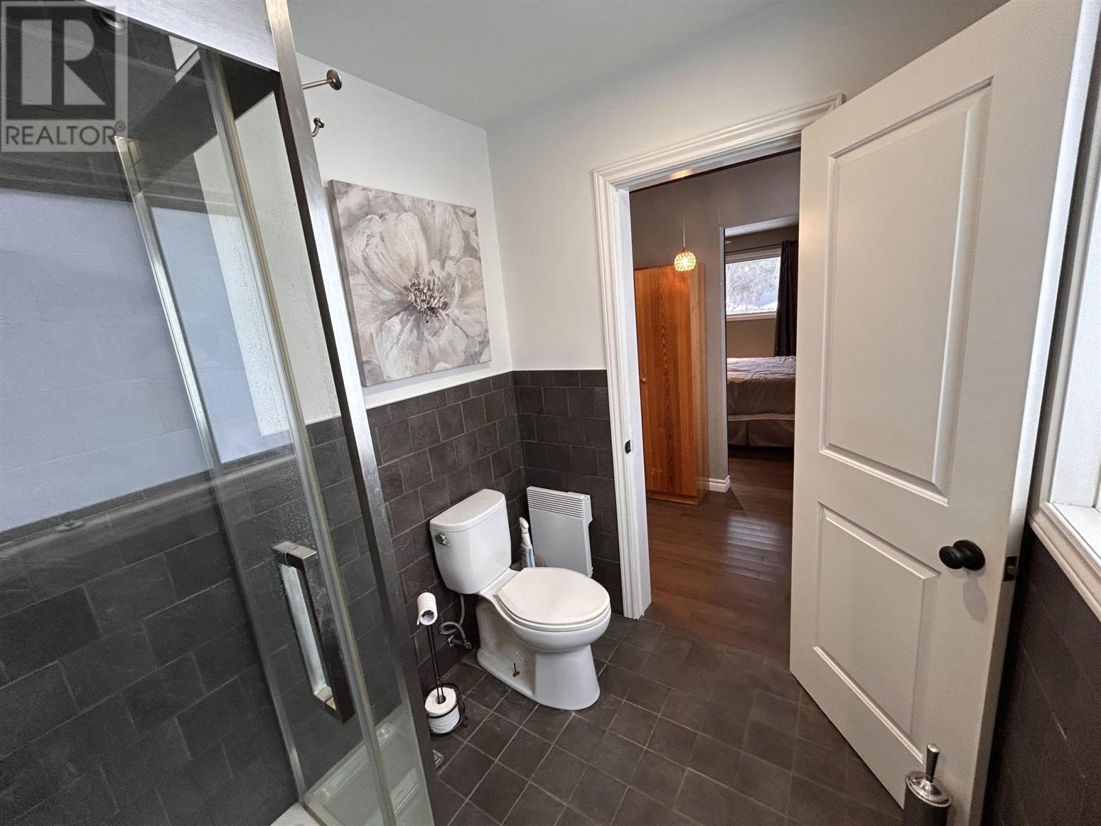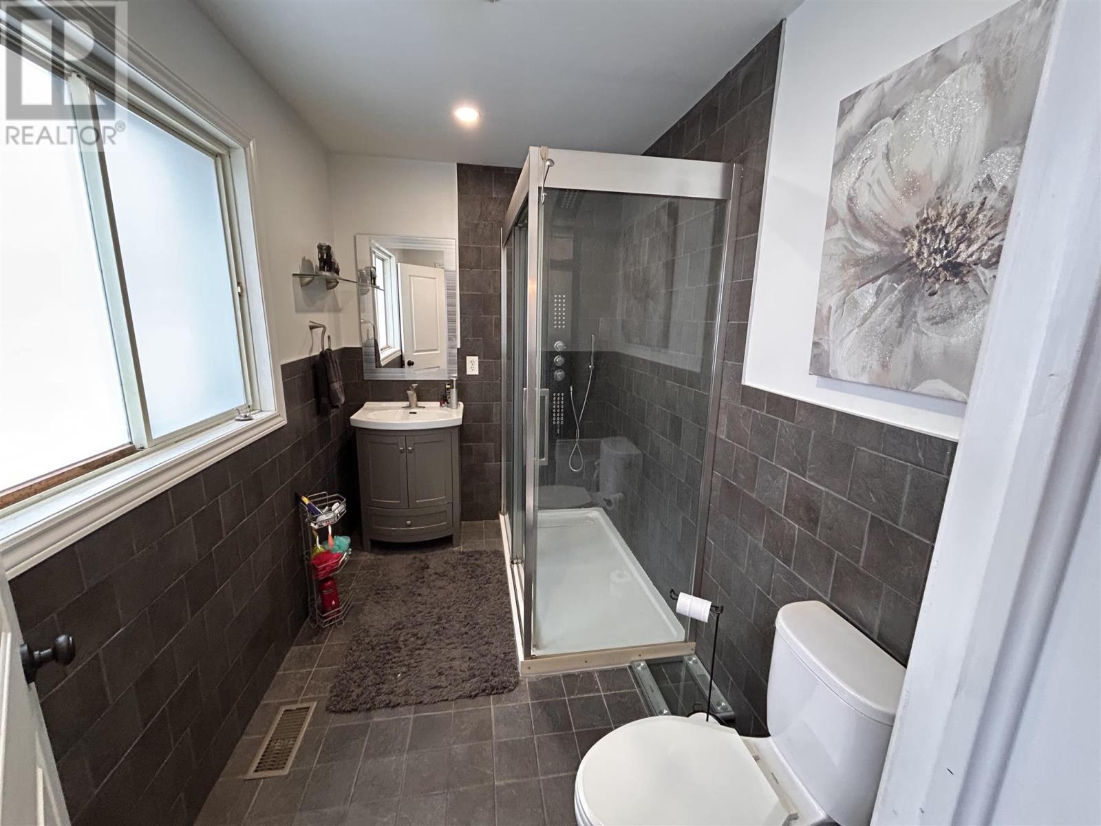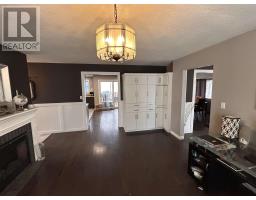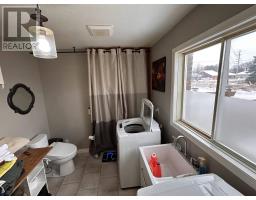3810 Queen St E Sault Ste. Marie, Ontario P6A 5K9
3 Bedroom
3 Bathroom
2322 sqft
Bungalow
Central Air Conditioning
Forced Air
$489,900
A one level home is an extremely rare find is Sault Ste Marie. A highly sought after home with 3 bedrooms and 2+1 bathrooms. Main floor laundry, 2 car garage, fence yard, covered patio, asphalt driveway and so much more. All in a desirable east end location. Don't wait call today. (id:50886)
Property Details
| MLS® Number | SM243148 |
| Property Type | Single Family |
| Community Name | Sault Ste. Marie |
| CommunicationType | High Speed Internet |
| CommunityFeatures | Bus Route |
| Features | Paved Driveway |
| Structure | Deck, Patio(s) |
Building
| BathroomTotal | 3 |
| BedroomsAboveGround | 3 |
| BedroomsTotal | 3 |
| Age | Over 26 Years |
| Appliances | Refrigerator, Washer |
| ArchitecturalStyle | Bungalow |
| BasementType | Crawl Space |
| ConstructionStyleAttachment | Detached |
| CoolingType | Central Air Conditioning |
| ExteriorFinish | Brick |
| HalfBathTotal | 1 |
| HeatingFuel | Natural Gas |
| HeatingType | Forced Air |
| StoriesTotal | 1 |
| SizeInterior | 2322 Sqft |
| UtilityWater | Municipal Water |
Parking
| Garage |
Land
| AccessType | Road Access |
| Acreage | No |
| FenceType | Fenced Yard |
| Sewer | Sanitary Sewer |
| SizeFrontage | 83.6000 |
| SizeIrregular | 83.60 X 127.46 |
| SizeTotalText | 83.60 X 127.46|under 1/2 Acre |
Rooms
| Level | Type | Length | Width | Dimensions |
|---|---|---|---|---|
| Main Level | Kitchen | 15 x 12.8 | ||
| Main Level | Dining Room | 12.2 x 10.10 | ||
| Main Level | Den | 16.9 x 13.3 | ||
| Main Level | Other | 7.11 x 7.7 | ||
| Main Level | Bathroom | 9 x 7.11 | ||
| Main Level | Foyer | 12.4 x 7.11 | ||
| Main Level | Living Room | 21.11 x 11.6 | ||
| Main Level | Dining Room | 15.3 x 11.3 | ||
| Main Level | Bedroom | 11.7 x 11.3 | ||
| Main Level | Bedroom | 12.12 x 13.6 | ||
| Main Level | Primary Bedroom | 18.3 x 15.2 | ||
| Main Level | Ensuite | 9.7 x 5.11 | ||
| Main Level | Bathroom | 9.5 x 5.3 |
Utilities
| Cable | Available |
| Electricity | Available |
| Natural Gas | Available |
| Telephone | Available |
https://www.realtor.ca/real-estate/27746714/3810-queen-st-e-sault-ste-marie-sault-ste-marie
Interested?
Contact us for more information
Stephen Vresk
Salesperson
Royal LePage® Northern Advantage
766 Bay Street
Sault Ste. Marie, Ontario P6A 0A1
766 Bay Street
Sault Ste. Marie, Ontario P6A 0A1
Matthew Lance
Salesperson
Royal LePage® Northern Advantage
766 Bay Street
Sault Ste. Marie, Ontario P6A 0A1
766 Bay Street
Sault Ste. Marie, Ontario P6A 0A1










