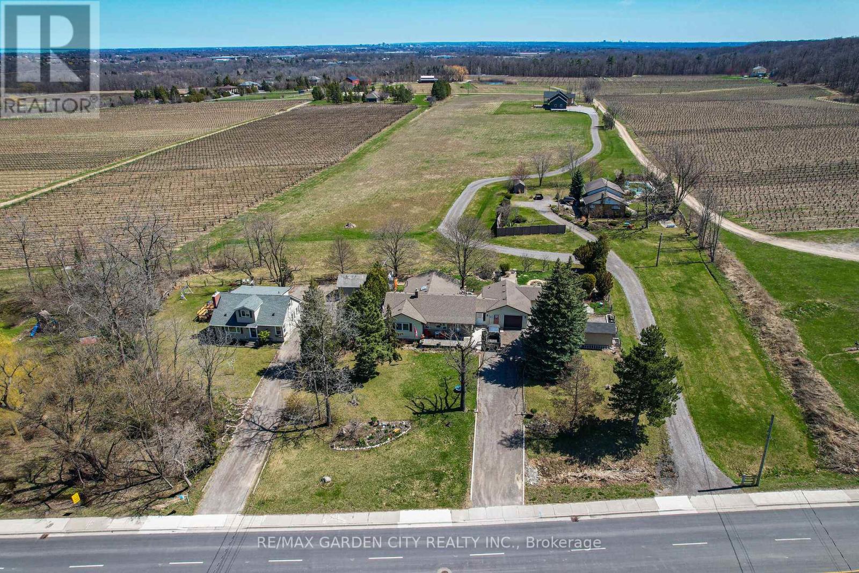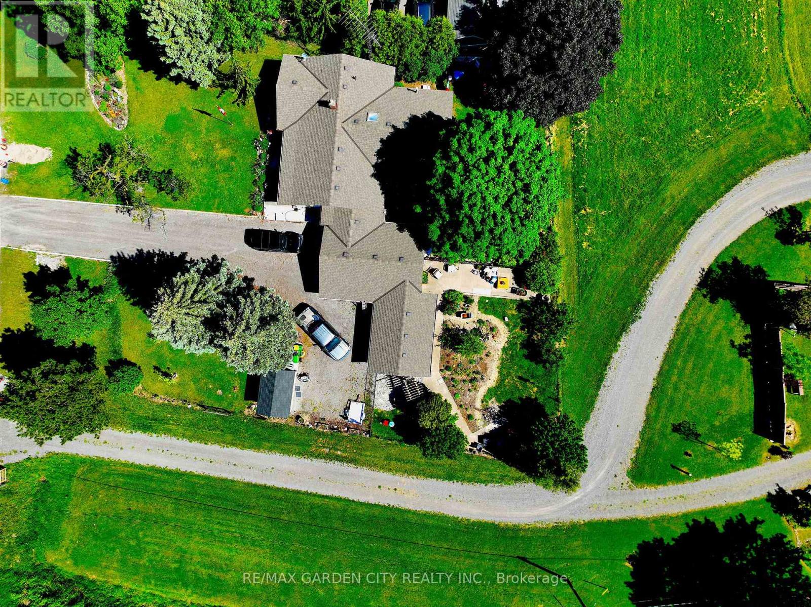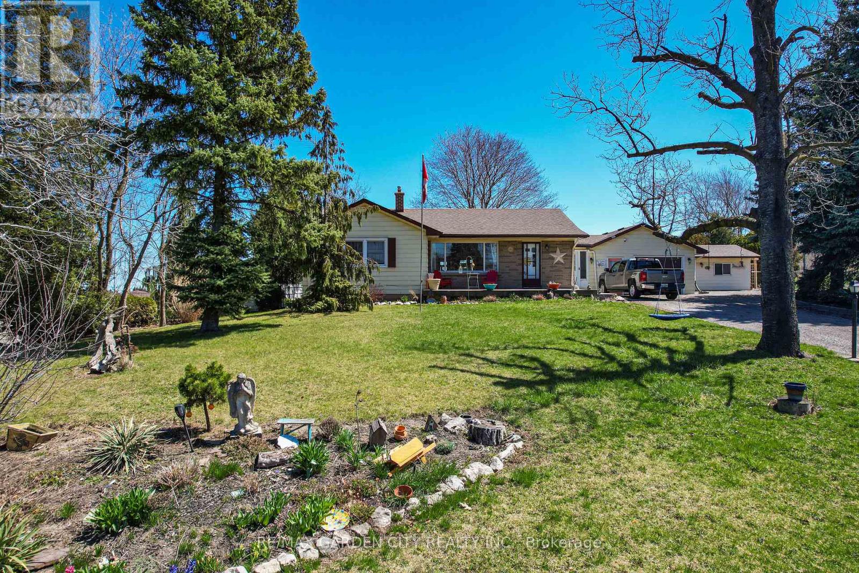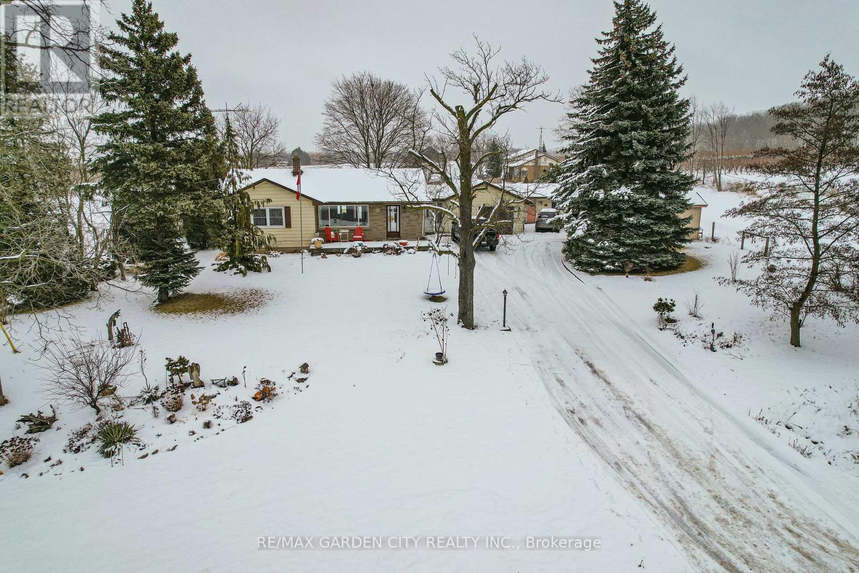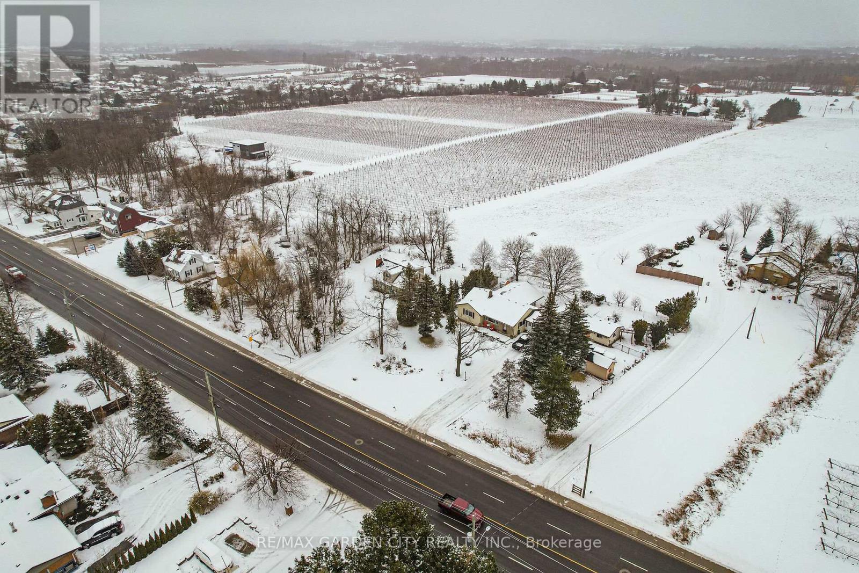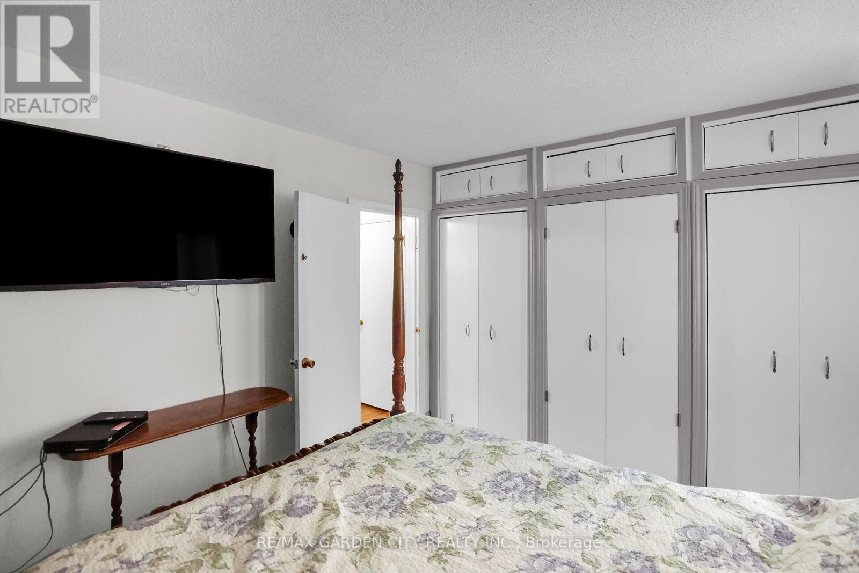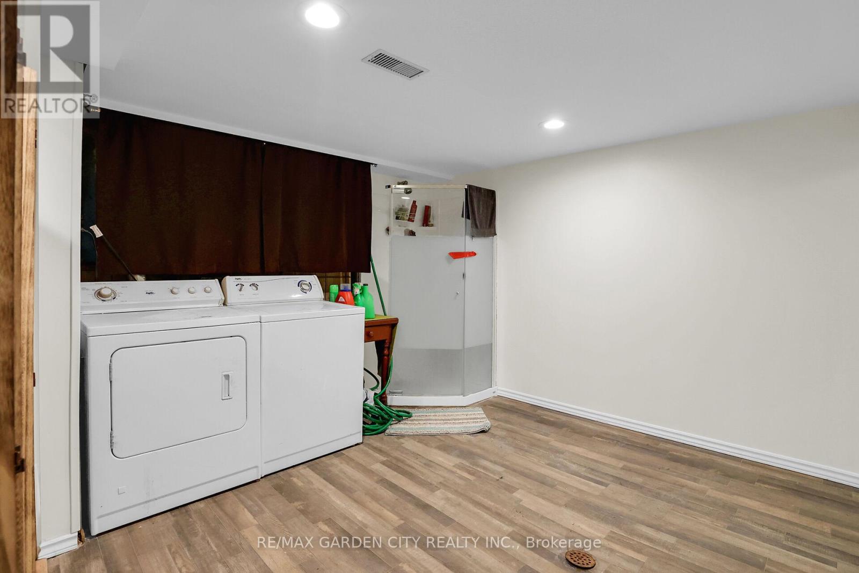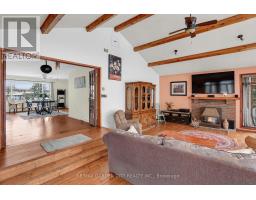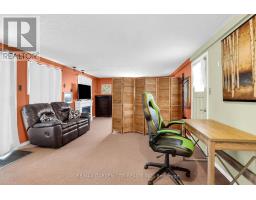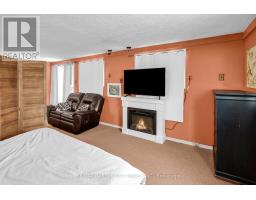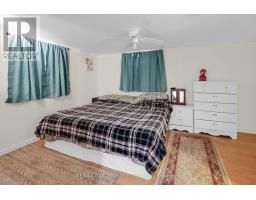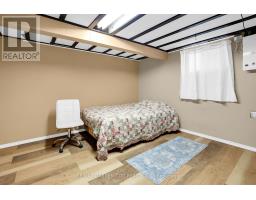3811 Victoria Avenue Lincoln, Ontario L0R 2C0
$899,900
Live the good life in Vineland! Sprawling family home amidst the vineyards of Lincoln. Offering versatility and a peaceful rural setting, just 2 minutes from town. Be prepared to host your next get together or family event, because the family room here is absolutely gorgeous. Just off the combination dining & living room, the vaulted ceiling and wall of windows overlooking the fields make this the ultimate gathering place. The entire house is set up for family living - from the 6 bedrooms, 3 baths, and that family room, to the 1.5 car attached garage and nearly half acre lot. The addition off the garage can be used as an office, or semi-independant bachelor style suite. Fully finished basement provides 2 additional bedrooms, full bath, spacious laundry room and recroom. Steps from grocery store, hardware store, bank, gas station, thrift store and restaurants. Minutes to fabulous award-winning wineries and craft brewing. Less than 10 minutes from the QEW. Full city services too! Come take a look and you will want to make this Your Niagara Home. (id:50886)
Property Details
| MLS® Number | X11958106 |
| Property Type | Single Family |
| Community Name | 980 - Lincoln-Jordan/Vineland |
| Equipment Type | Water Heater |
| Parking Space Total | 10 |
| Rental Equipment Type | Water Heater |
| Structure | Patio(s), Shed |
Building
| Bathroom Total | 3 |
| Bedrooms Above Ground | 3 |
| Bedrooms Below Ground | 2 |
| Bedrooms Total | 5 |
| Age | 51 To 99 Years |
| Amenities | Fireplace(s) |
| Appliances | Hot Tub, Dishwasher, Dryer, Garage Door Opener, Microwave, Stove, Washer, Refrigerator |
| Architectural Style | Bungalow |
| Basement Development | Finished |
| Basement Type | Full (finished) |
| Construction Style Attachment | Detached |
| Cooling Type | Central Air Conditioning |
| Exterior Finish | Vinyl Siding |
| Fireplace Present | Yes |
| Fireplace Total | 1 |
| Flooring Type | Laminate, Hardwood |
| Foundation Type | Poured Concrete |
| Half Bath Total | 1 |
| Heating Fuel | Natural Gas |
| Heating Type | Forced Air |
| Stories Total | 1 |
| Size Interior | 1,500 - 2,000 Ft2 |
| Type | House |
| Utility Water | Municipal Water |
Parking
| Attached Garage |
Land
| Acreage | No |
| Landscape Features | Landscaped |
| Sewer | Sanitary Sewer |
| Size Depth | 164 Ft ,9 In |
| Size Frontage | 123 Ft ,7 In |
| Size Irregular | 123.6 X 164.8 Ft |
| Size Total Text | 123.6 X 164.8 Ft|under 1/2 Acre |
| Surface Water | Pond Or Stream |
Rooms
| Level | Type | Length | Width | Dimensions |
|---|---|---|---|---|
| Basement | Laundry Room | 5.2578 m | 2.9464 m | 5.2578 m x 2.9464 m |
| Basement | Recreational, Games Room | 7.4168 m | 3.9116 m | 7.4168 m x 3.9116 m |
| Basement | Bedroom 4 | 4.064 m | 3.3766 m | 4.064 m x 3.3766 m |
| Basement | Bedroom 5 | 5.1054 m | 3.7338 m | 5.1054 m x 3.7338 m |
| Main Level | Kitchen | 6.1976 m | 3.175 m | 6.1976 m x 3.175 m |
| Main Level | Other | 3.7846 m | 2.8956 m | 3.7846 m x 2.8956 m |
| Main Level | Dining Room | 7.5946 m | 4.572 m | 7.5946 m x 4.572 m |
| Main Level | Living Room | 7.2898 m | 5.4864 m | 7.2898 m x 5.4864 m |
| Main Level | Mud Room | 3.9624 m | 1.905 m | 3.9624 m x 1.905 m |
| Main Level | Bedroom | 3.7084 m | 3.2512 m | 3.7084 m x 3.2512 m |
| Main Level | Bedroom 2 | 3.8359 m | 2.54 m | 3.8359 m x 2.54 m |
| Main Level | Bedroom 3 | 2.8956 m | 2.7178 m | 2.8956 m x 2.7178 m |
| Main Level | Bedroom | 6.604 m | 4.064 m | 6.604 m x 4.064 m |
Utilities
| Cable | Available |
| Sewer | Installed |
Contact Us
Contact us for more information
Randy Mulder
Salesperson
2390 South Service Road
Jordan, Ontario L0R 1S0
(905) 641-1110
(905) 684-1133
www.yourniagarahome.com/

