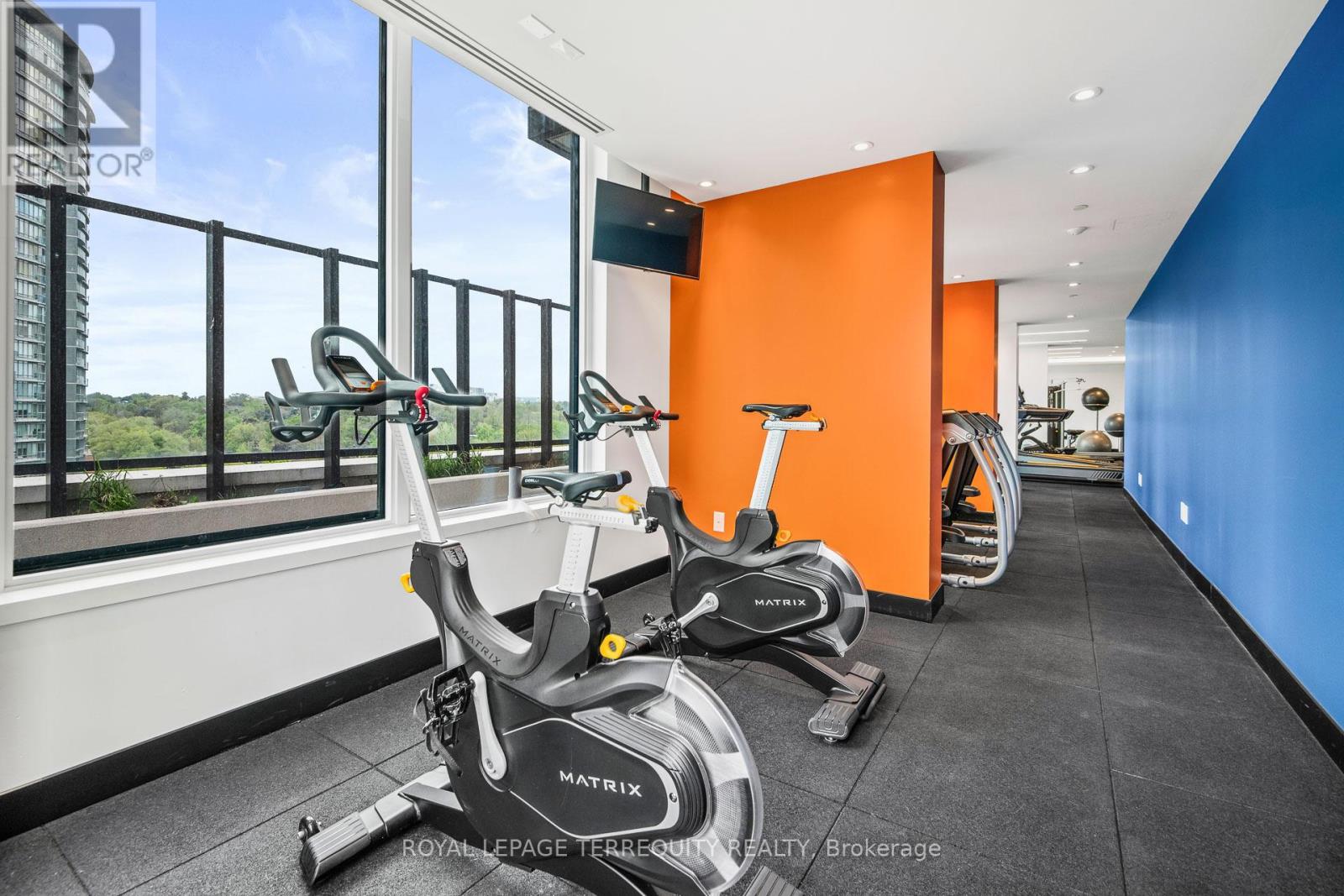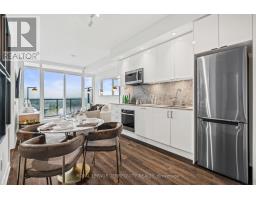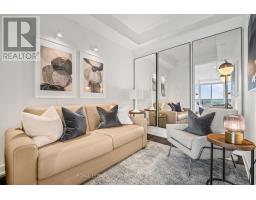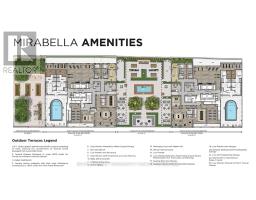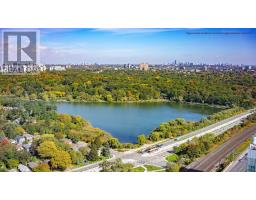3815w - 1928 Lake Shore Boulevard W Toronto, Ontario M6S 0B1
$679,000Maintenance, Common Area Maintenance, Insurance
$473.26 Monthly
Maintenance, Common Area Maintenance, Insurance
$473.26 MonthlyHigh Park View Suite. Brand New 676 sqft, 1 Bedroom + Den, 2 full Baths, Large Balcony AR-W Plan. Green Park & Grenadier Pond Views at Mirabella West Tower. Architecturally Stunning & Meticulous Built Quality by Award Winning Builder. Luxury Upgrades by Builder & Extras throughout. 10,000 sq.ft. of Indoor Amenities Exclusive to each tower, +18,000 sq.ft. of shared Landscaped Outdoor Areas +BBQs & Dining/Lounge. Sought after HIGH PARK/SWANSEA Neighborhood. Mins to, Roncesvalles, Bloor West Village, High Park, TTC & all Hi ways, 15min to Airport. Miles of Walking/Biking on Martin Goodman Trail & The Beach are at your front door! World Class Central Park Style Towers, Indoor Pool (Lake View),Saunas, Expansive Party Rm w/Catering Kitchen, Gym(Park View) Library, Yoga Studio, Children's Play Area, 2 Guest Suites per tower,24- hr Concierge. Other is Loggia/Terrace. Builder Listing. **** EXTRAS **** Great Layout, could be used as a 2 Bedroom, 2 full baths. Brand New Built-In Stainless Appliances. Suite is Staged. Exquisite Opportunity to live on the Lake in New Builder Suite with Tarion. Immediate closings avail. (id:50886)
Property Details
| MLS® Number | W8408428 |
| Property Type | Single Family |
| Community Name | South Parkdale |
| AmenitiesNearBy | Beach, Marina, Park, Public Transit |
| CommunityFeatures | Pet Restrictions |
| Features | Balcony, In Suite Laundry, Guest Suite |
| PoolType | Indoor Pool |
| ViewType | View |
| WaterFrontType | Waterfront |
Building
| BathroomTotal | 2 |
| BedroomsAboveGround | 1 |
| BedroomsBelowGround | 1 |
| BedroomsTotal | 2 |
| Amenities | Security/concierge, Exercise Centre, Party Room, Separate Electricity Meters |
| Appliances | Water Meter |
| CoolingType | Central Air Conditioning |
| ExteriorFinish | Concrete |
| HeatingType | Heat Pump |
| Type | Apartment |
Parking
| Underground |
Land
| Acreage | No |
| LandAmenities | Beach, Marina, Park, Public Transit |
Rooms
| Level | Type | Length | Width | Dimensions |
|---|---|---|---|---|
| Flat | Living Room | 6.39 m | 2.23 m | 6.39 m x 2.23 m |
| Flat | Dining Room | 6.39 m | 2.23 m | 6.39 m x 2.23 m |
| Flat | Kitchen | 6.39 m | 2.23 m | 6.39 m x 2.23 m |
| Flat | Primary Bedroom | 3.12 m | 2.79 m | 3.12 m x 2.79 m |
| Flat | Den | 2.92 m | 2.52 m | 2.92 m x 2.52 m |
| Flat | Other | 3.2 m | 2.13 m | 3.2 m x 2.13 m |
| Flat | Bathroom | Measurements not available |
https://www.realtor.ca/real-estate/26998096/3815w-1928-lake-shore-boulevard-w-toronto-south-parkdale
Interested?
Contact us for more information
Gina Di Lorenzo-Burry
Salesperson
6 Yonge Street
Toronto, Ontario M5E 0E9


























