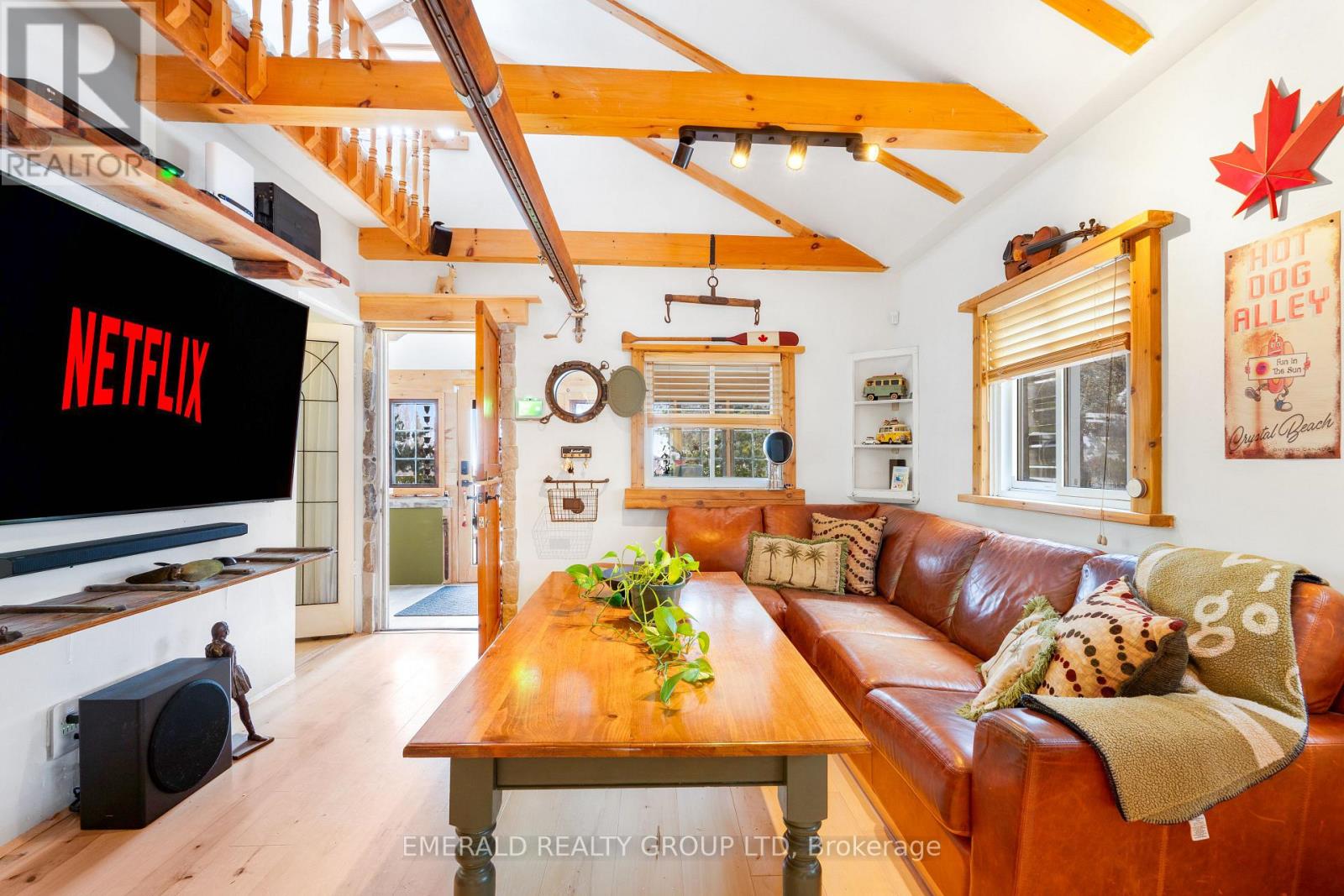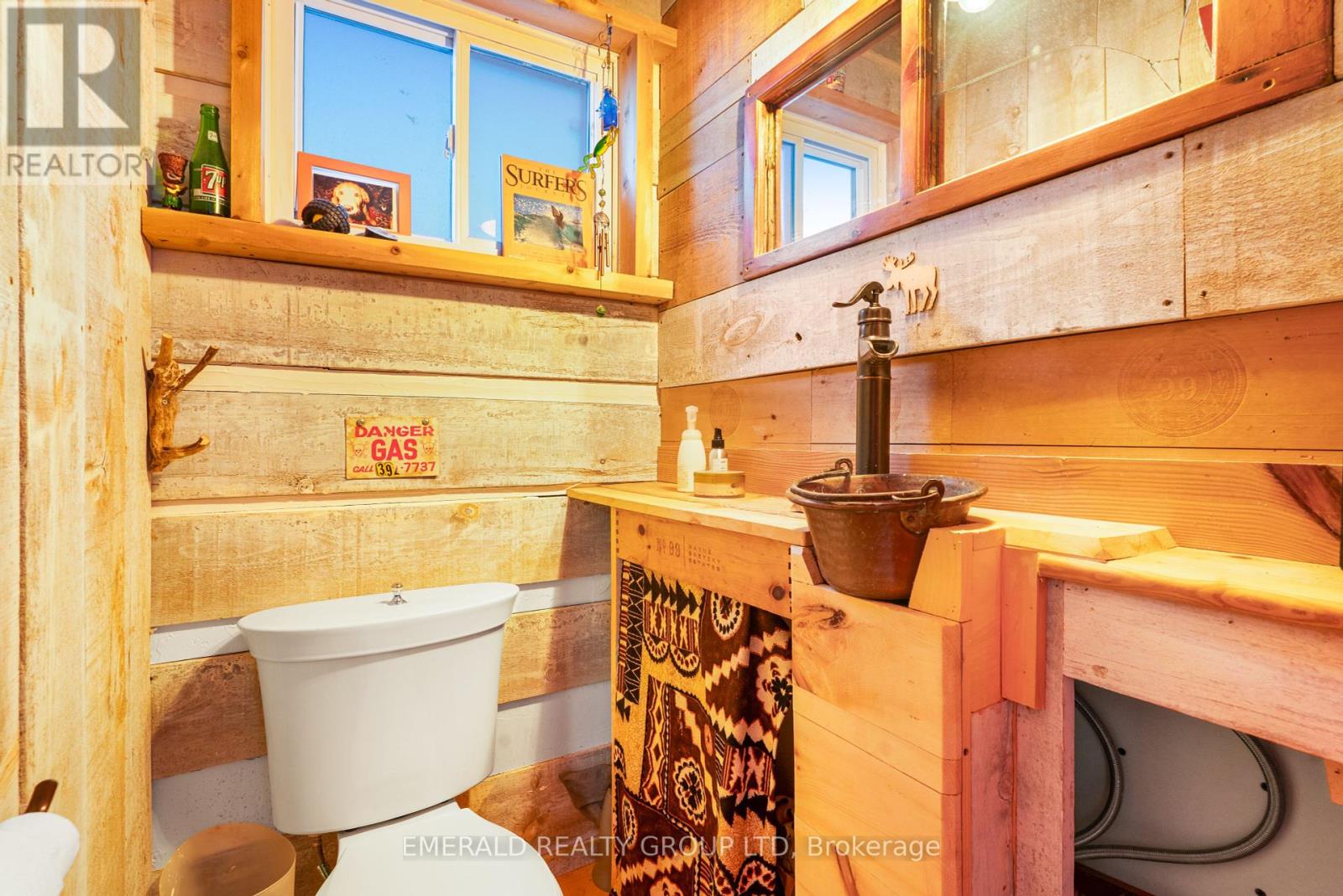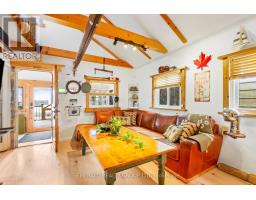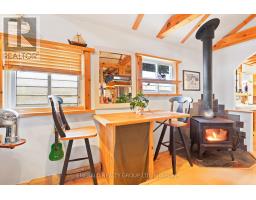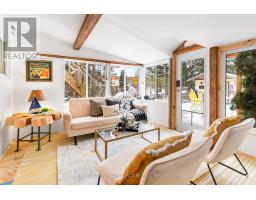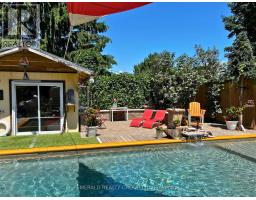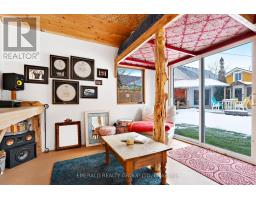3816 Crystal Beach Drive Fort Erie, Ontario L0S 1B0
$829,900
One Million Dollar+ Neighborhood! A Unique Waterfront Escape & Profitable Airbnb Opportunity! Welcome to 3816 Crystal Beach Drive, a one-of-a-kind, sailing-themed home just 2 minutes from the beach! This stunning 4-season retreat is an investors dream, offering zoning that allows Airbnb and the ability to accommodate up to 10 guests, making it an extremely profitable rental opportunity. The open-concept living area boasts vaulted ceilings with exposed wood beams, custom accents, and a cozy wood-burning fireplace. The custom-built kitchen is unlike any other, featuring authentic wood and stone countertops, imported Spanish tile, a stunning breakfast area, and an antique sink, creating a truly unique atmosphere. Step inside to a bright and spacious sunroom, featuring an electric fireplace and additional entertainment space, perfect for year-round enjoyment. This home offers 2 bedrooms plus a loft, ideal for guests or family, and a luxurious ensuite with travertine stone, a double-faucet shower, and high-end finishes. The fully fenced private backyard is a true oasis, featuring an upgraded PebbleTec pool, stone patio, built-in outdoor BBQ , and a fully insulated pool house with an additional sleeping area for guests. Surrounded by mature trees with no neighbors behind or to the left, this home offers total privacy while remaining in a sought-after neighborhood of high-end homes. A separate workshop with an upper deck overlooking Lake Erie adds even more appeal. This property is perfect for downsizers looking for a unique retreat or investors seeking a high-income rental property in a prime location. Don't miss this rare opportunity, schedule your private viewing today! (id:50886)
Property Details
| MLS® Number | X11970791 |
| Property Type | Single Family |
| Community Name | 337 - Crystal Beach |
| Amenities Near By | Beach, Park |
| Features | Guest Suite |
| Parking Space Total | 2 |
| Pool Type | Inground Pool |
| Structure | Deck, Workshop |
| View Type | View |
Building
| Bathroom Total | 2 |
| Bedrooms Above Ground | 2 |
| Bedrooms Total | 2 |
| Amenities | Fireplace(s) |
| Appliances | Water Heater, Blinds, Dishwasher, Dryer, Microwave, Refrigerator, Stove, Washer |
| Architectural Style | Bungalow |
| Basement Type | Crawl Space |
| Construction Style Attachment | Detached |
| Cooling Type | Central Air Conditioning |
| Exterior Finish | Vinyl Siding |
| Fireplace Present | Yes |
| Fireplace Total | 2 |
| Foundation Type | Unknown |
| Half Bath Total | 1 |
| Heating Fuel | Natural Gas |
| Heating Type | Forced Air |
| Stories Total | 1 |
| Size Interior | 1,100 - 1,500 Ft2 |
| Type | House |
| Utility Water | Municipal Water |
Parking
| Detached Garage | |
| Garage |
Land
| Acreage | No |
| Land Amenities | Beach, Park |
| Landscape Features | Landscaped |
| Sewer | Sanitary Sewer |
| Size Depth | 127 Ft ,1 In |
| Size Frontage | 39 Ft ,8 In |
| Size Irregular | 39.7 X 127.1 Ft |
| Size Total Text | 39.7 X 127.1 Ft |
| Surface Water | Lake/pond |
| Zoning Description | Rr |
Rooms
| Level | Type | Length | Width | Dimensions |
|---|---|---|---|---|
| Main Level | Bedroom | 2.8 m | 2.8 m | 2.8 m x 2.8 m |
| Main Level | Foyer | 2 m | 5.7 m | 2 m x 5.7 m |
| Main Level | Living Room | 3.59 m | 4.5 m | 3.59 m x 4.5 m |
| Main Level | Kitchen | 6.5 m | 2.9 m | 6.5 m x 2.9 m |
| Main Level | Other | 2.98 m | 2.37 m | 2.98 m x 2.37 m |
| Main Level | Bathroom | 3.68 m | 3.01 m | 3.68 m x 3.01 m |
| Main Level | Primary Bedroom | 4.05 m | 2.89 m | 4.05 m x 2.89 m |
| Main Level | Sunroom | 6.43 m | 4.6 m | 6.43 m x 4.6 m |
| Upper Level | Loft | 3.5 m | 1.58 m | 3.5 m x 1.58 m |
Contact Us
Contact us for more information
Olena Iavkina
Salesperson
11 Front St. S
Thorold, Ontario L2V 1W8
(289) 969-6243
emeraldrealty.ca/




