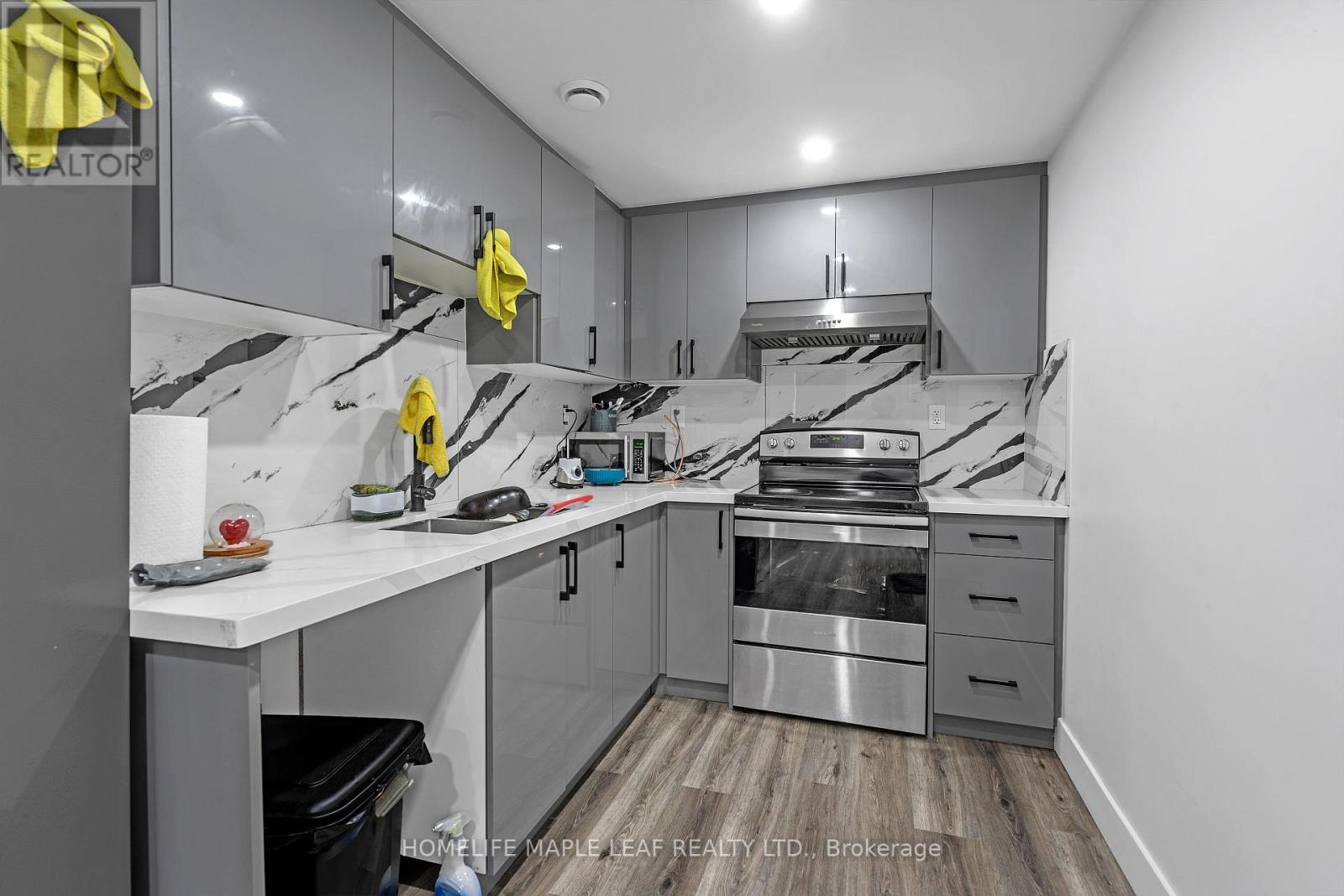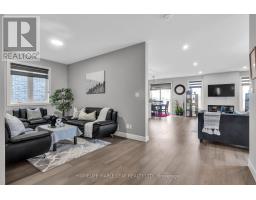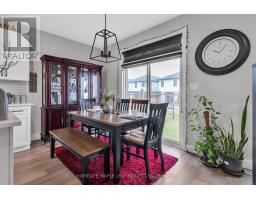6 Bedroom
5 Bathroom
3499.9705 - 4999.958 sqft
Fireplace
Central Air Conditioning
Forced Air
Landscaped
$1,089,000
This luxurious 2-storey home, built in 2022 and situated on a desirable corner lot, is a rare gem offering everything a family could wan: style, space, and comfort. Spanning 3,700 Sq.Ft., this stunning property features a bright, open-concept main floor with elegant hardwood floors throughout. The spacious Great Room, complete with a cozy fireplace, seamlessly flows into the dining area and modern kitchen equipped with quartz countertops and stainless steel appliances-perfect for entertaining guests. Additionally, there is an extra room on the main floor that can easily be used a private office or study, making it ideal for work-from-home needs or as a quiet retreat. A 2-car garage and double-wide private driveway. 9-foot ceilings on the main floor. Fully fences backyard for added privacy. Upper -level laundry room for convenience. Upstairs, the home boasts four generously sized bedrooms, including a grand primary suite with a 5-piece ensuite and walk-in closets. The real highlight is the LEGAL BASMENT, which is currently rented, with tenants who are willing to stay. This fully finished lower level has separate entrances, two bedrooms, a full kitchen, 3-piece washroom, and separate laundry-providing an excellent rental income potential ideal for tenants or extended family. With easy access to top-rated schools, parks, shopping centers, hospitals, and major highways, this home provides both comfort and convenience. Whether you're looking for a dream family home or an investment property, this is an incredible opportunity you don't want to miss! **** EXTRAS **** 1000 Sq Feet of Basement currently rented and tenants are willing to stay. (id:50886)
Property Details
|
MLS® Number
|
X11893335 |
|
Property Type
|
Single Family |
|
Community Name
|
South V |
|
AmenitiesNearBy
|
Hospital, Park, Place Of Worship, Schools |
|
Features
|
Flat Site, Paved Yard, Carpet Free, Sump Pump |
|
ParkingSpaceTotal
|
6 |
|
Structure
|
Porch |
Building
|
BathroomTotal
|
5 |
|
BedroomsAboveGround
|
4 |
|
BedroomsBelowGround
|
2 |
|
BedroomsTotal
|
6 |
|
Amenities
|
Fireplace(s), Separate Heating Controls, Separate Electricity Meters |
|
Appliances
|
Garage Door Opener Remote(s), Water Heater - Tankless, Water Meter, Water Softener, Dishwasher, Dryer, Refrigerator, Stove, Washer |
|
BasementFeatures
|
Apartment In Basement |
|
BasementType
|
N/a |
|
ConstructionStyleAttachment
|
Detached |
|
CoolingType
|
Central Air Conditioning |
|
ExteriorFinish
|
Brick, Vinyl Siding |
|
FireProtection
|
Smoke Detectors |
|
FireplacePresent
|
Yes |
|
FireplaceTotal
|
1 |
|
FlooringType
|
Hardwood |
|
FoundationType
|
Concrete |
|
HalfBathTotal
|
1 |
|
HeatingFuel
|
Electric |
|
HeatingType
|
Forced Air |
|
StoriesTotal
|
2 |
|
SizeInterior
|
3499.9705 - 4999.958 Sqft |
|
Type
|
House |
|
UtilityWater
|
Municipal Water |
Parking
Land
|
AccessType
|
Year-round Access |
|
Acreage
|
No |
|
FenceType
|
Fenced Yard |
|
LandAmenities
|
Hospital, Park, Place Of Worship, Schools |
|
LandscapeFeatures
|
Landscaped |
|
Sewer
|
Sanitary Sewer |
|
SizeDepth
|
111 Ft ,7 In |
|
SizeFrontage
|
36 Ft ,1 In |
|
SizeIrregular
|
36.1 X 111.6 Ft ; 111.84 Ft * 36.18 Ft * 111.84 Ft*36.18ft |
|
SizeTotalText
|
36.1 X 111.6 Ft ; 111.84 Ft * 36.18 Ft * 111.84 Ft*36.18ft|under 1/2 Acre |
|
ZoningDescription
|
R1-3(23) |
Rooms
| Level |
Type |
Length |
Width |
Dimensions |
|
Second Level |
Bedroom |
4.61 m |
4.01 m |
4.61 m x 4.01 m |
|
Second Level |
Bathroom |
3.86 m |
2.43 m |
3.86 m x 2.43 m |
|
Second Level |
Bathroom |
3.75 m |
1.62 m |
3.75 m x 1.62 m |
|
Second Level |
Bedroom 2 |
3.92 m |
3.8 m |
3.92 m x 3.8 m |
|
Second Level |
Bedroom 3 |
3.1 m |
2.91 m |
3.1 m x 2.91 m |
|
Second Level |
Bedroom 4 |
3.91 m |
3.61 m |
3.91 m x 3.61 m |
|
Basement |
Bedroom 5 |
3.9 m |
3.5 m |
3.9 m x 3.5 m |
|
Basement |
Other |
3.9 m |
3.5 m |
3.9 m x 3.5 m |
|
Main Level |
Great Room |
6.62 m |
4.08 m |
6.62 m x 4.08 m |
|
Main Level |
Kitchen |
4.31 m |
4.08 m |
4.31 m x 4.08 m |
|
Main Level |
Dining Room |
4.08 m |
1.87 m |
4.08 m x 1.87 m |
|
Main Level |
Office |
4.06 m |
2.74 m |
4.06 m x 2.74 m |
Utilities
https://www.realtor.ca/real-estate/27738775/3817-ayrshire-avenue-london-south-v







































































