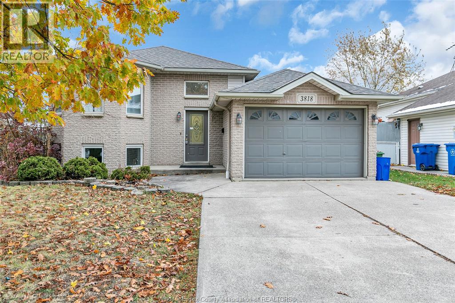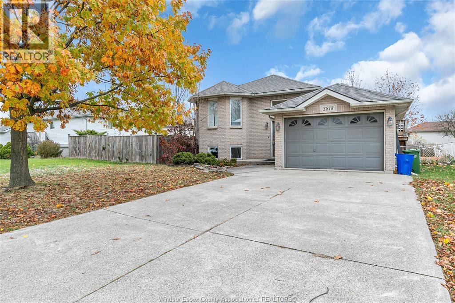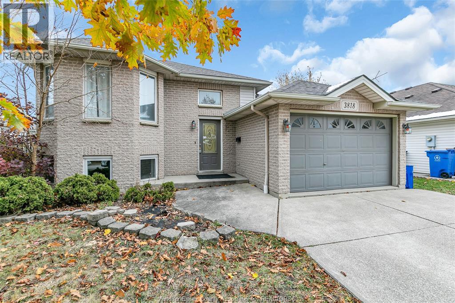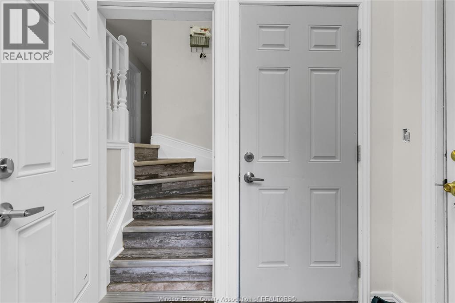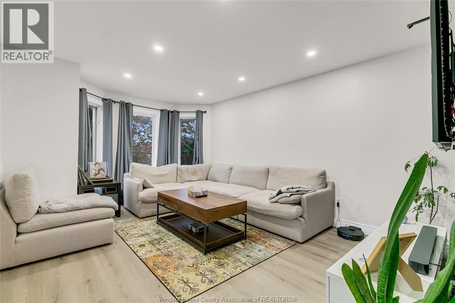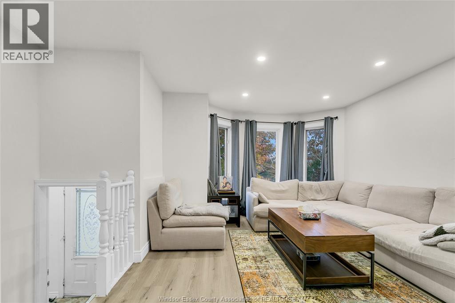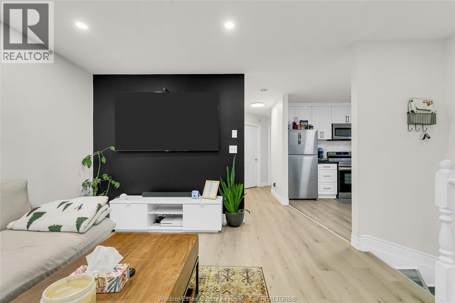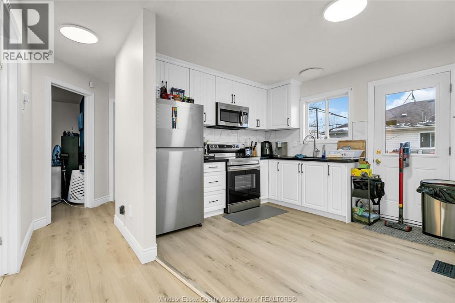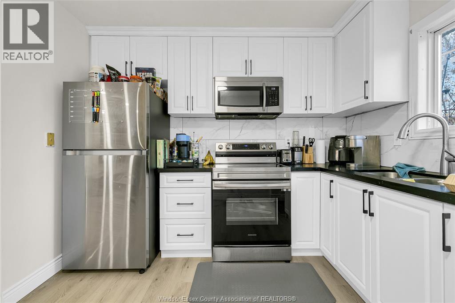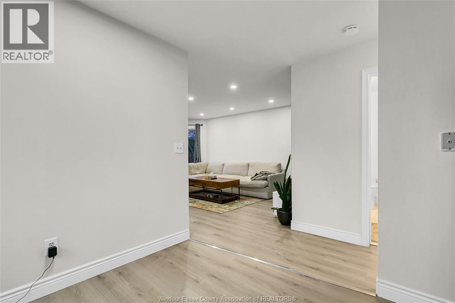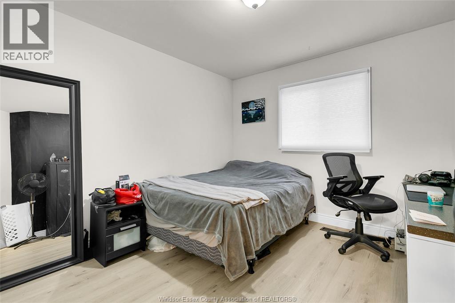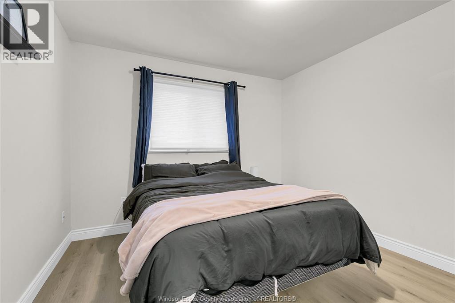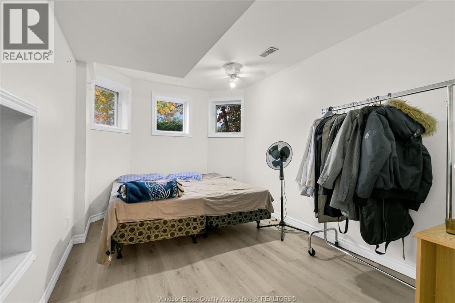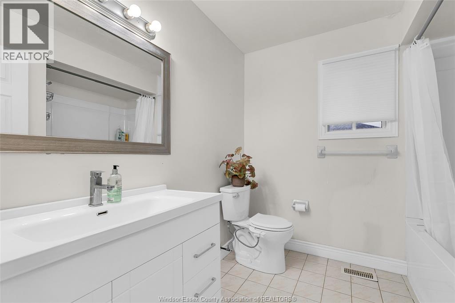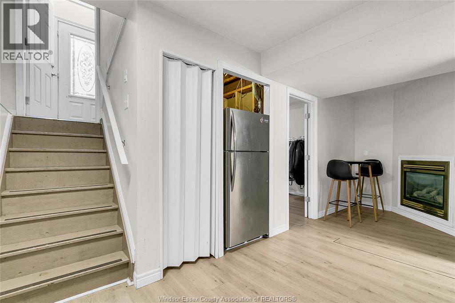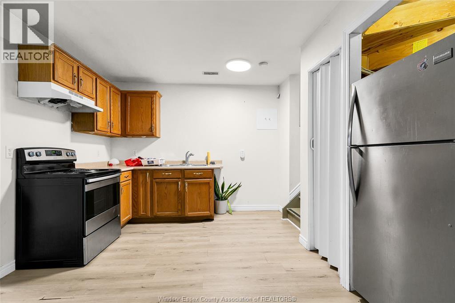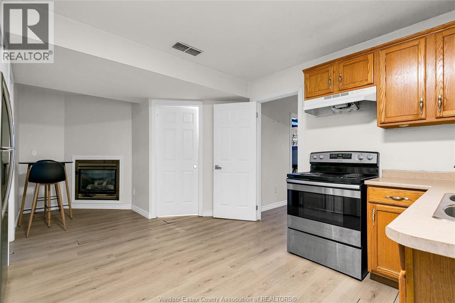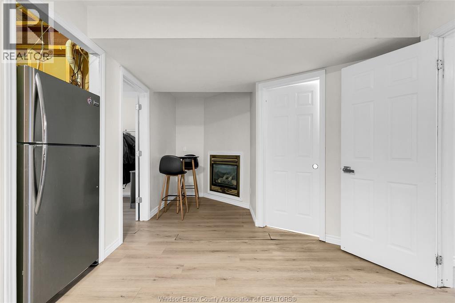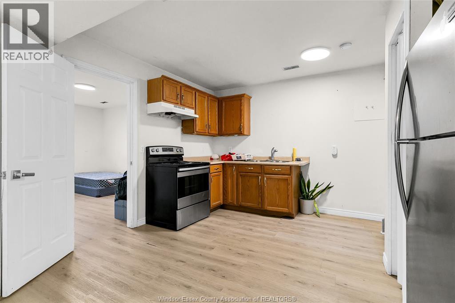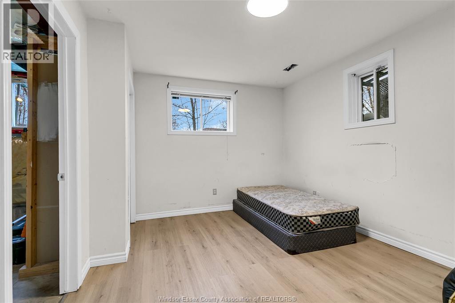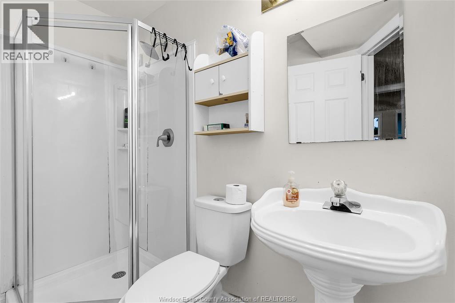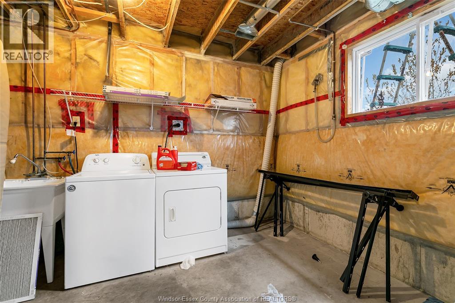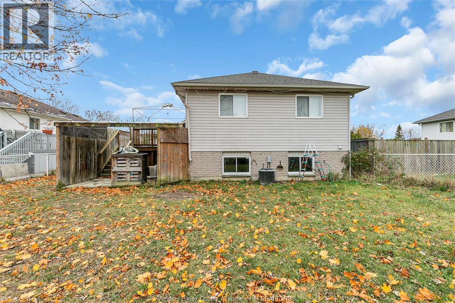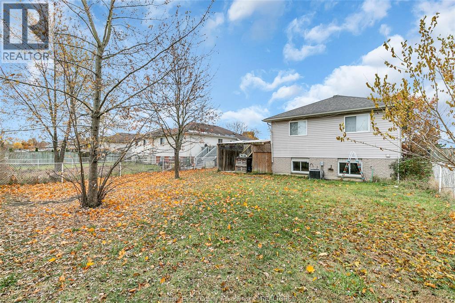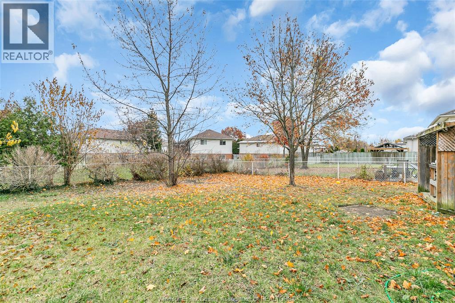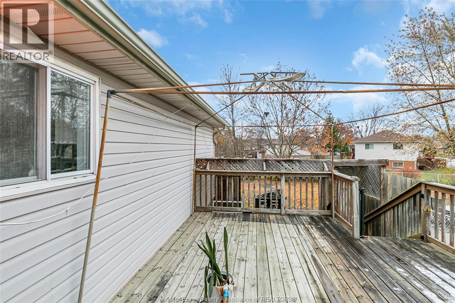3818 Yellowood Street Windsor, Ontario N9E 4T3
$549,000
GREAT SOUTH WINDSOR LOCATION, WITH POTENTIAL FOR RENTAL INCOME FROM LOWER LEVEL,FOR THIS R-RANCH FINISHED ON BOTH LVLS. CLOSE TO ALL AMENITIES & WALKING DISTANCE TO SCHOOLS & PARK . THIS FULLY RENOVATED (IN 2023) HOME FEATURES AN OPEN KITCHEN W/GARDEN DOOR TO A 2 LVL DECK & PRIVATE COVERED PATIO. 4 BDRMS (SOME WITH CALIFORNIA CLOSETS) & 2 BATHS W/A COZY LWR LVL FAM RM. 1.5 CAR GARAGE & A DBL FINISHED DRIVE. THIS HOME HAS A FENCED YARD & IS PERFECT FOR A YOUNG FAMILY. IMMEDIATE POSSESSION AVAILABLE. CONTACT LISTING AGENT FOR PRIVATE SHOWING. (id:50886)
Property Details
| MLS® Number | 25028638 |
| Property Type | Single Family |
| Features | Double Width Or More Driveway, Concrete Driveway, Front Driveway |
Building
| Bathroom Total | 2 |
| Bedrooms Above Ground | 2 |
| Bedrooms Below Ground | 2 |
| Bedrooms Total | 4 |
| Appliances | Dryer, Washer, Two Stoves, Two Refrigerators |
| Architectural Style | Raised Ranch |
| Constructed Date | 1998 |
| Construction Style Attachment | Detached |
| Cooling Type | Central Air Conditioning |
| Exterior Finish | Aluminum/vinyl, Brick |
| Flooring Type | Ceramic/porcelain, Cushion/lino/vinyl |
| Foundation Type | Concrete |
| Heating Fuel | Natural Gas |
| Heating Type | Forced Air, Furnace |
| Type | House |
Parking
| Attached Garage | |
| Garage |
Land
| Acreage | No |
| Landscape Features | Landscaped |
| Size Irregular | 45.29 X 115.46 Ft |
| Size Total Text | 45.29 X 115.46 Ft |
| Zoning Description | Rd1.2 |
Rooms
| Level | Type | Length | Width | Dimensions |
|---|---|---|---|---|
| Lower Level | 4pc Bathroom | Measurements not available | ||
| Lower Level | Laundry Room | Measurements not available | ||
| Lower Level | Bedroom | Measurements not available | ||
| Lower Level | Bedroom | Measurements not available | ||
| Lower Level | Kitchen | Measurements not available | ||
| Lower Level | Family Room | Measurements not available | ||
| Main Level | 4pc Bathroom | Measurements not available | ||
| Main Level | Laundry Room | Measurements not available | ||
| Main Level | Living Room | Measurements not available | ||
| Main Level | Primary Bedroom | Measurements not available | ||
| Main Level | Dining Room | Measurements not available | ||
| Main Level | Kitchen | Measurements not available | ||
| Main Level | Living Room | Measurements not available | ||
| Main Level | Foyer | Measurements not available |
https://www.realtor.ca/real-estate/29094829/3818-yellowood-street-windsor
Contact Us
Contact us for more information
Jaswinder(Jason) Sekhon
Sales Person
(519) 966-6702
www.valenterealestate.com/jasons
59 Eugenie St. East
Windsor, Ontario N8X 2X9
(519) 972-1000
(519) 972-7848
www.deerbrookrealty.com/
Sharan Sekhon
Sales Person
59 Eugenie St. East
Windsor, Ontario N8X 2X9
(519) 972-1000
(519) 972-7848
www.deerbrookrealty.com/
Rose Aktas
Sales Person
59 Eugenie St. East
Windsor, Ontario N8X 2X9
(519) 972-1000
(519) 972-7848
www.deerbrookrealty.com/

