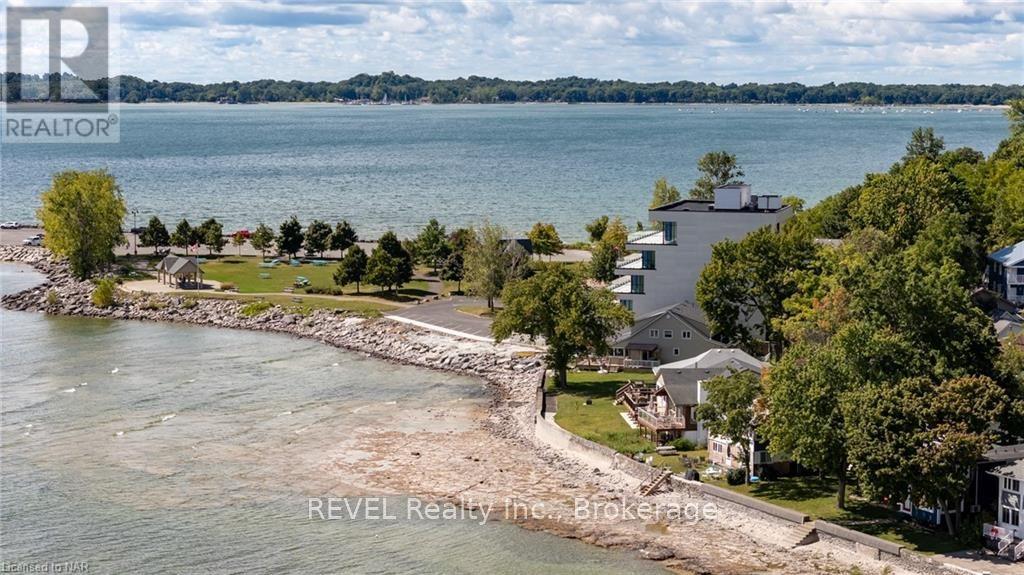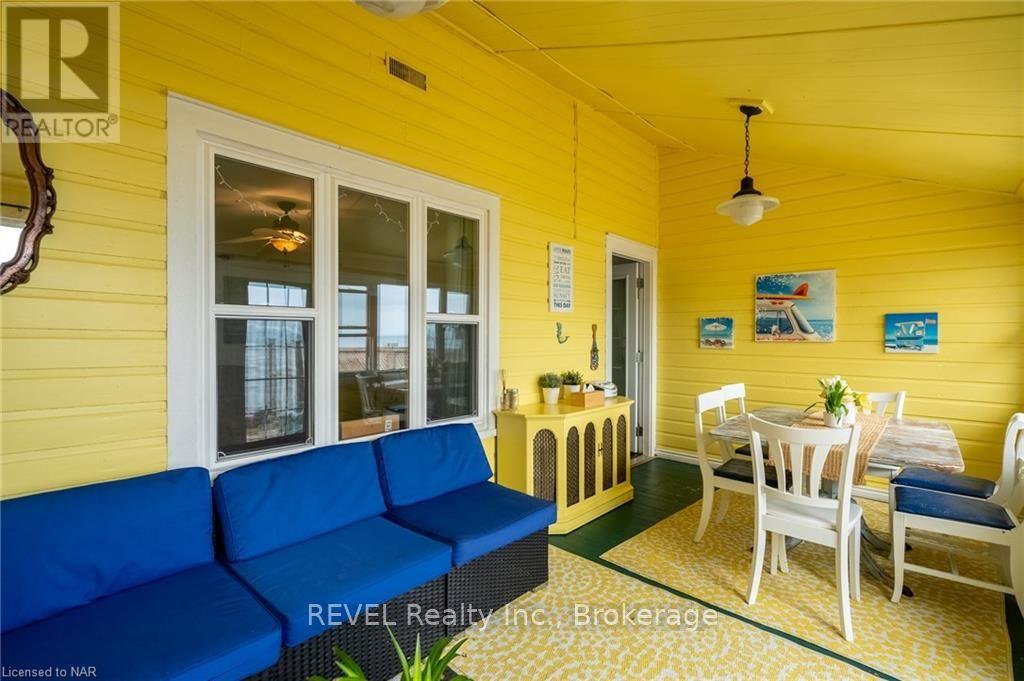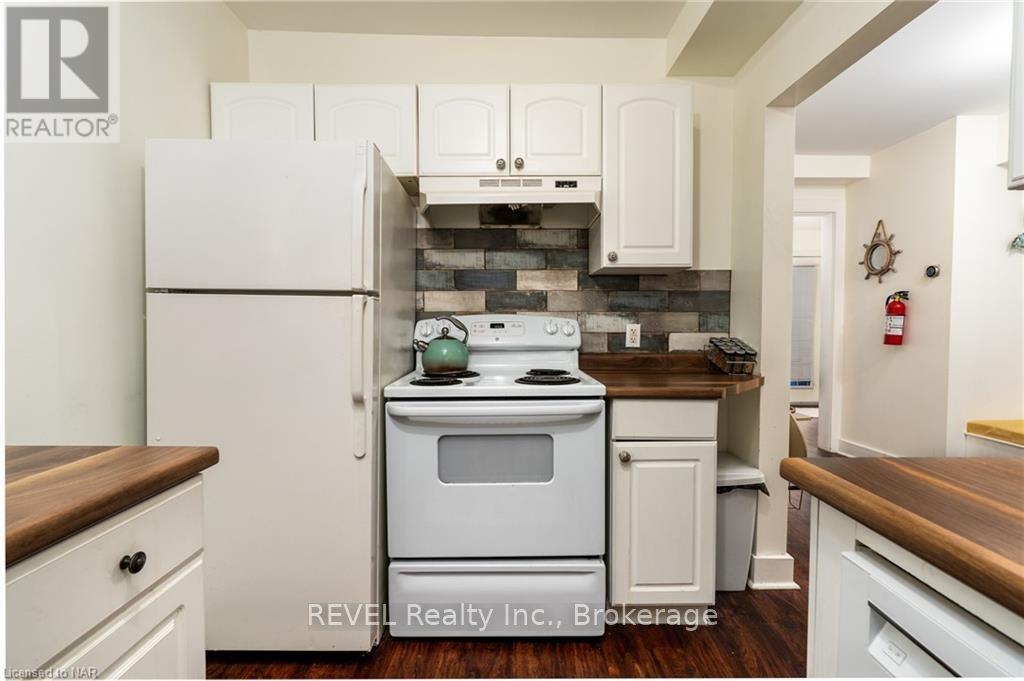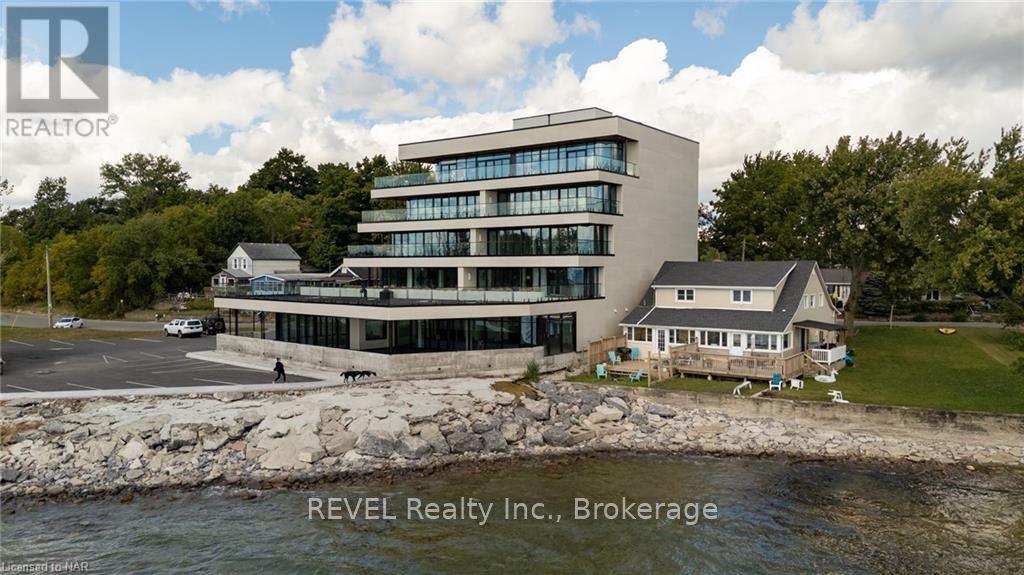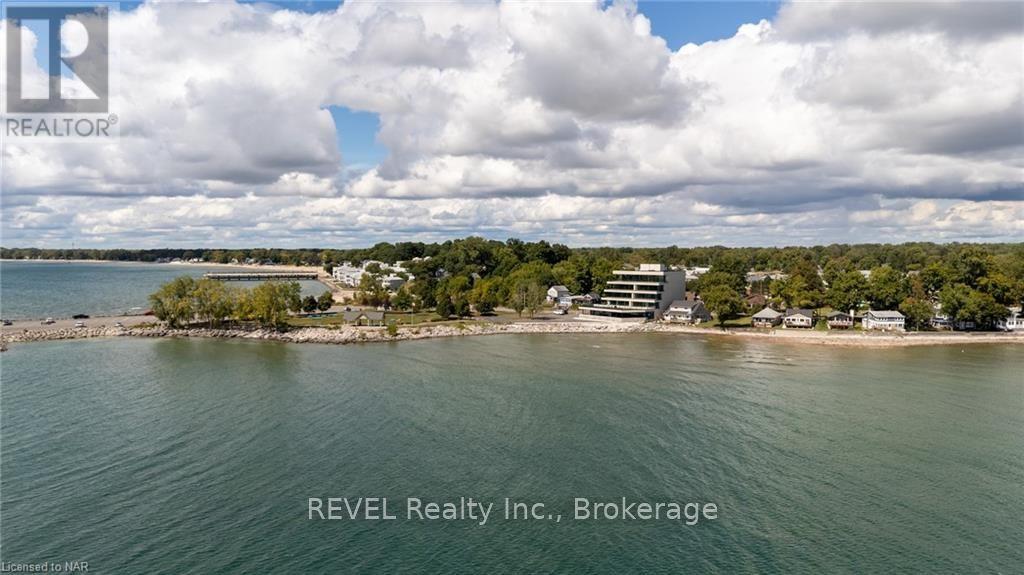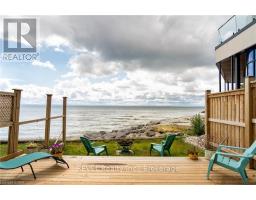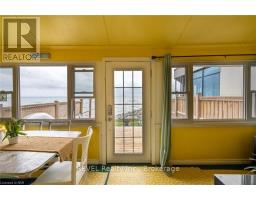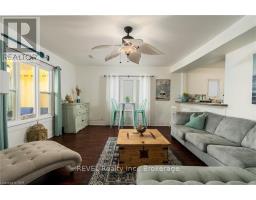3819 Terrace Lane Fort Erie, Ontario L0S 1B0
$649,900
This charming 2-bedroom, 2-bathroom waterfront property in Crystal Beach, ON, offers the perfect coastal retreat with breathtaking, unobstructed lakefront views. With its light and airy coastal vibe, the home boasts a sunroom that opens to a spacious back deck, ideal for relaxing or entertaining. Recent updates include the roof (2015), insulation (2018), windows (2019), and A/C (2020), ensuring comfort and peace of mind. Located right beside the Waterfront Park, enjoy easy access to a boat launch, playground, and vibrant summer Supper Markets. The water frontage is perfect for water sport enthusiasts, making this home an ideal beach house or Airbnb investment. Come enjoy lake life for yourself, with just a short stroll to the village core full of local restaurants and shops. (id:50886)
Property Details
| MLS® Number | X9767599 |
| Property Type | Single Family |
| Community Name | 337 - Crystal Beach |
| EquipmentType | Water Heater |
| ParkingSpaceTotal | 2 |
| RentalEquipmentType | Water Heater |
| Structure | Deck |
| WaterFrontType | Waterfront |
Building
| BathroomTotal | 2 |
| BedroomsAboveGround | 2 |
| BedroomsTotal | 2 |
| Appliances | Water Heater, Dishwasher, Dryer, Furniture, Microwave, Refrigerator, Stove, Washer |
| BasementDevelopment | Unfinished |
| BasementType | Crawl Space (unfinished) |
| ConstructionStyleAttachment | Semi-detached |
| CoolingType | Central Air Conditioning |
| ExteriorFinish | Vinyl Siding |
| HeatingFuel | Natural Gas |
| HeatingType | Forced Air |
| StoriesTotal | 2 |
| Type | House |
| UtilityWater | Municipal Water |
Land
| Acreage | No |
| FenceType | Fenced Yard |
| Sewer | Sanitary Sewer |
| SizeDepth | 128 Ft ,2 In |
| SizeFrontage | 20 Ft ,10 In |
| SizeIrregular | 20.87 X 128.24 Ft |
| SizeTotalText | 20.87 X 128.24 Ft|under 1/2 Acre |
| ZoningDescription | Wr-377 |
Rooms
| Level | Type | Length | Width | Dimensions |
|---|---|---|---|---|
| Second Level | Bedroom | 5.18 m | 3.61 m | 5.18 m x 3.61 m |
| Second Level | Bedroom | 5.18 m | 3.61 m | 5.18 m x 3.61 m |
| Second Level | Bathroom | Measurements not available | ||
| Main Level | Laundry Room | 2.95 m | 2.03 m | 2.95 m x 2.03 m |
| Main Level | Bathroom | Measurements not available | ||
| Main Level | Living Room | 5.18 m | 4.57 m | 5.18 m x 4.57 m |
| Main Level | Kitchen | 2.49 m | 3.17 m | 2.49 m x 3.17 m |
| Main Level | Dining Room | 6.35 m | 3.43 m | 6.35 m x 3.43 m |
| Main Level | Sunroom | 5.49 m | 2.21 m | 5.49 m x 2.21 m |
Interested?
Contact us for more information
Amanda Hammond
Salesperson
105 Merritt Street
St. Catharines, Ontario L2T 1J7



