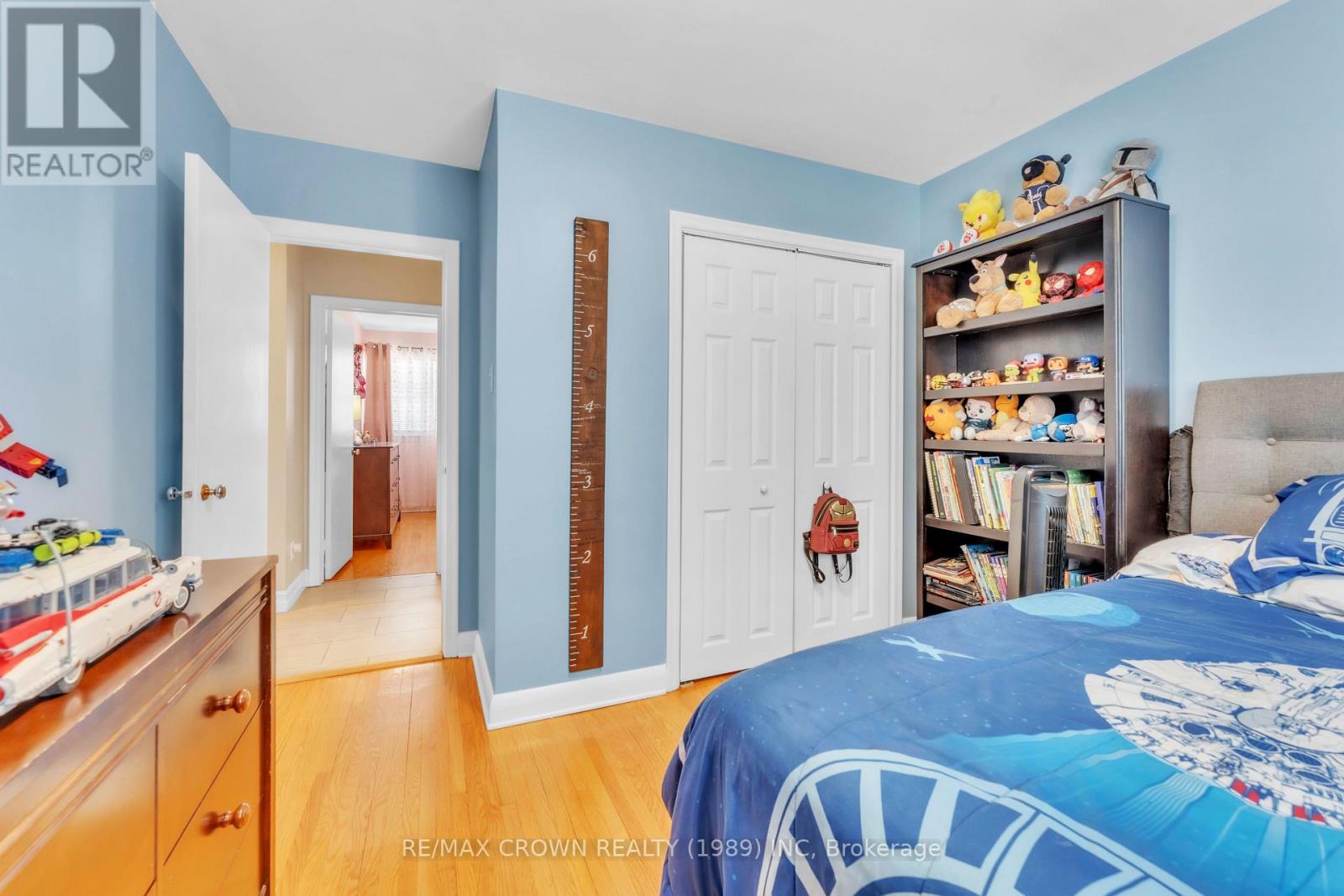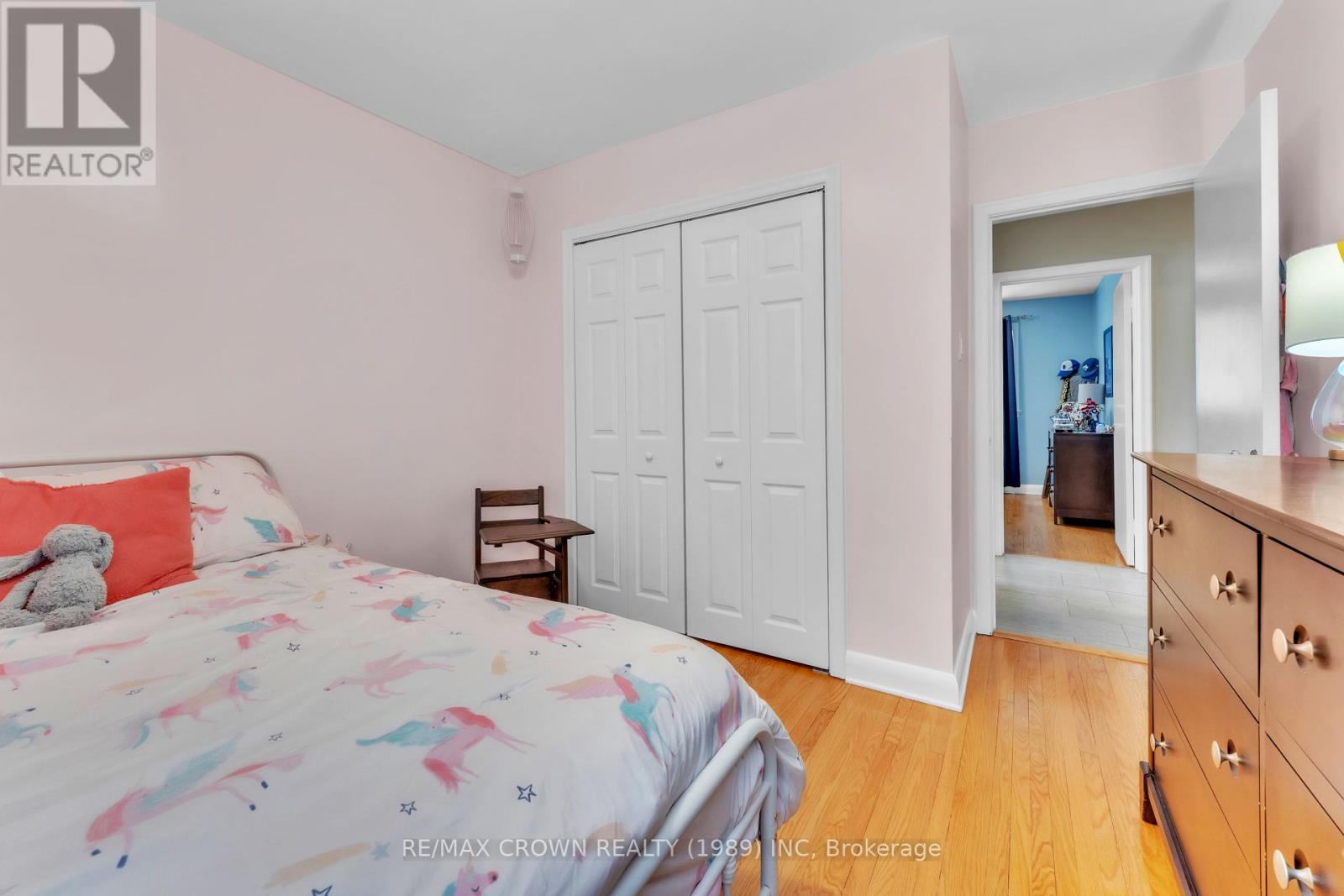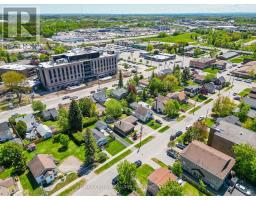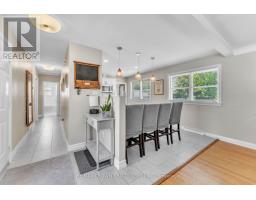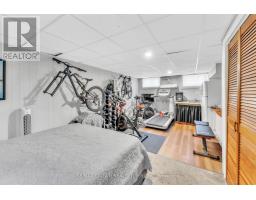382 Aubrey Street North Bay, Ontario P1B 6H9
$449,900
Welcome to 382 Aubrey, a well-maintained all-brick home situated on a generous double lot, offering excellent flexibility for families, first-time buyers, or investors. The home features a low-maintenance front yard with beautiful landscaping and a bright open-concept main floor with hardwood flooring and a spacious kitchen, living, and dining area. Upstairs includes three comfortable bedrooms and a full 4-piece bathroom. A separate side entrance provides direct access to both the main floor and the basement, offering strong potential for a two-unit setup. The entrance also leads out to a large deck perfect for entertaining which overlooks the private, oversized backyard. The lower level includes a large den, an additional bedroom, a second bathroom, and a room roughed-in for a kitchen, making it ideal for an in-law suite or income potential. With excellent curb appeal, functional layout, and versatile living options, 382 Aubrey is move-in ready with lasting value. (id:50886)
Property Details
| MLS® Number | X12180707 |
| Property Type | Single Family |
| Community Name | Central |
| Amenities Near By | Beach, Hospital |
| Equipment Type | Water Heater - Gas |
| Features | Flat Site, Dry |
| Parking Space Total | 4 |
| Rental Equipment Type | Water Heater - Gas |
| Structure | Deck, Shed |
Building
| Bathroom Total | 2 |
| Bedrooms Above Ground | 3 |
| Bedrooms Below Ground | 1 |
| Bedrooms Total | 4 |
| Age | 51 To 99 Years |
| Amenities | Fireplace(s) |
| Appliances | Water Meter, Dishwasher, Dryer, Microwave, Washer |
| Architectural Style | Bungalow |
| Construction Style Attachment | Detached |
| Cooling Type | Central Air Conditioning |
| Exterior Finish | Brick |
| Fireplace Present | Yes |
| Fireplace Total | 1 |
| Foundation Type | Block |
| Heating Fuel | Natural Gas |
| Heating Type | Forced Air |
| Stories Total | 1 |
| Size Interior | 1,100 - 1,500 Ft2 |
| Type | House |
| Utility Water | Municipal Water |
Parking
| No Garage |
Land
| Acreage | No |
| Fence Type | Fenced Yard |
| Land Amenities | Beach, Hospital |
| Landscape Features | Landscaped |
| Sewer | Sanitary Sewer |
| Size Depth | 105 Ft ,7 In |
| Size Frontage | 60 Ft |
| Size Irregular | 60 X 105.6 Ft |
| Size Total Text | 60 X 105.6 Ft|under 1/2 Acre |
| Zoning Description | R2 |
Rooms
| Level | Type | Length | Width | Dimensions |
|---|---|---|---|---|
| Lower Level | Recreational, Games Room | 6.85 m | 4.29 m | 6.85 m x 4.29 m |
| Lower Level | Utility Room | 4.29 m | 2.86 m | 4.29 m x 2.86 m |
| Lower Level | Bathroom | 2.28 m | 1.61 m | 2.28 m x 1.61 m |
| Lower Level | Bedroom 4 | 6.33 m | 3.71 m | 6.33 m x 3.71 m |
| Lower Level | Cold Room | 2.62 m | 0.64 m | 2.62 m x 0.64 m |
| Main Level | Living Room | 4.72 m | 4.41 m | 4.72 m x 4.41 m |
| Main Level | Kitchen | 3.93 m | 2.47 m | 3.93 m x 2.47 m |
| Main Level | Primary Bedroom | 3.16 m | 4.08 m | 3.16 m x 4.08 m |
| Main Level | Bedroom 2 | 3.41 m | 3.1 m | 3.41 m x 3.1 m |
| Main Level | Bedroom 3 | 3.16 m | 3.1 m | 3.16 m x 3.1 m |
| Main Level | Bathroom | 2.04 m | 1.43 m | 2.04 m x 1.43 m |
Utilities
| Cable | Available |
| Electricity | Installed |
| Sewer | Installed |
https://www.realtor.ca/real-estate/28383047/382-aubrey-street-north-bay-central-central
Contact Us
Contact us for more information
Shawn Roy
Salesperson
51 Main Street S
Callander, Ontario P0H 1H0
(705) 713-0300
Tucker Roy
Salesperson
51 Main Street S
Callander, Ontario P0H 1H0
(705) 713-0300

























