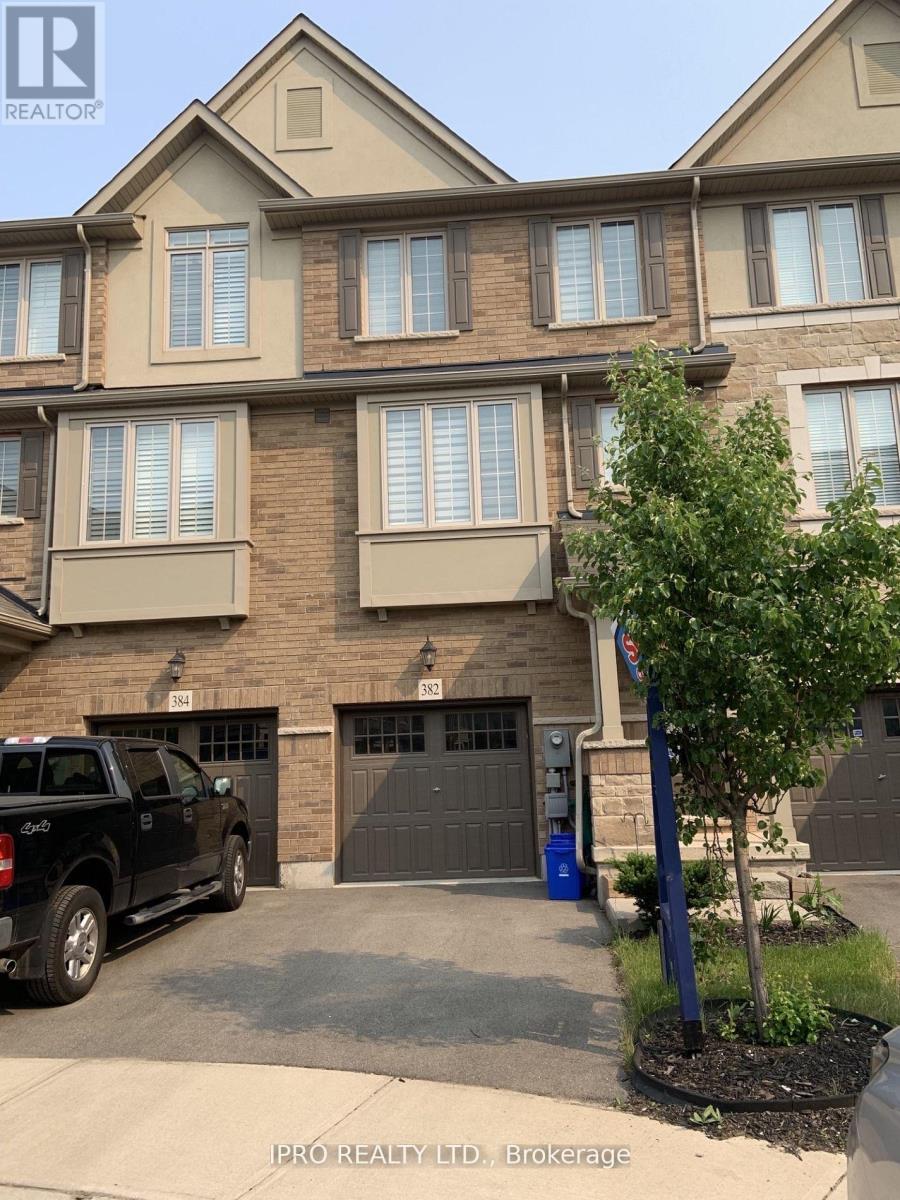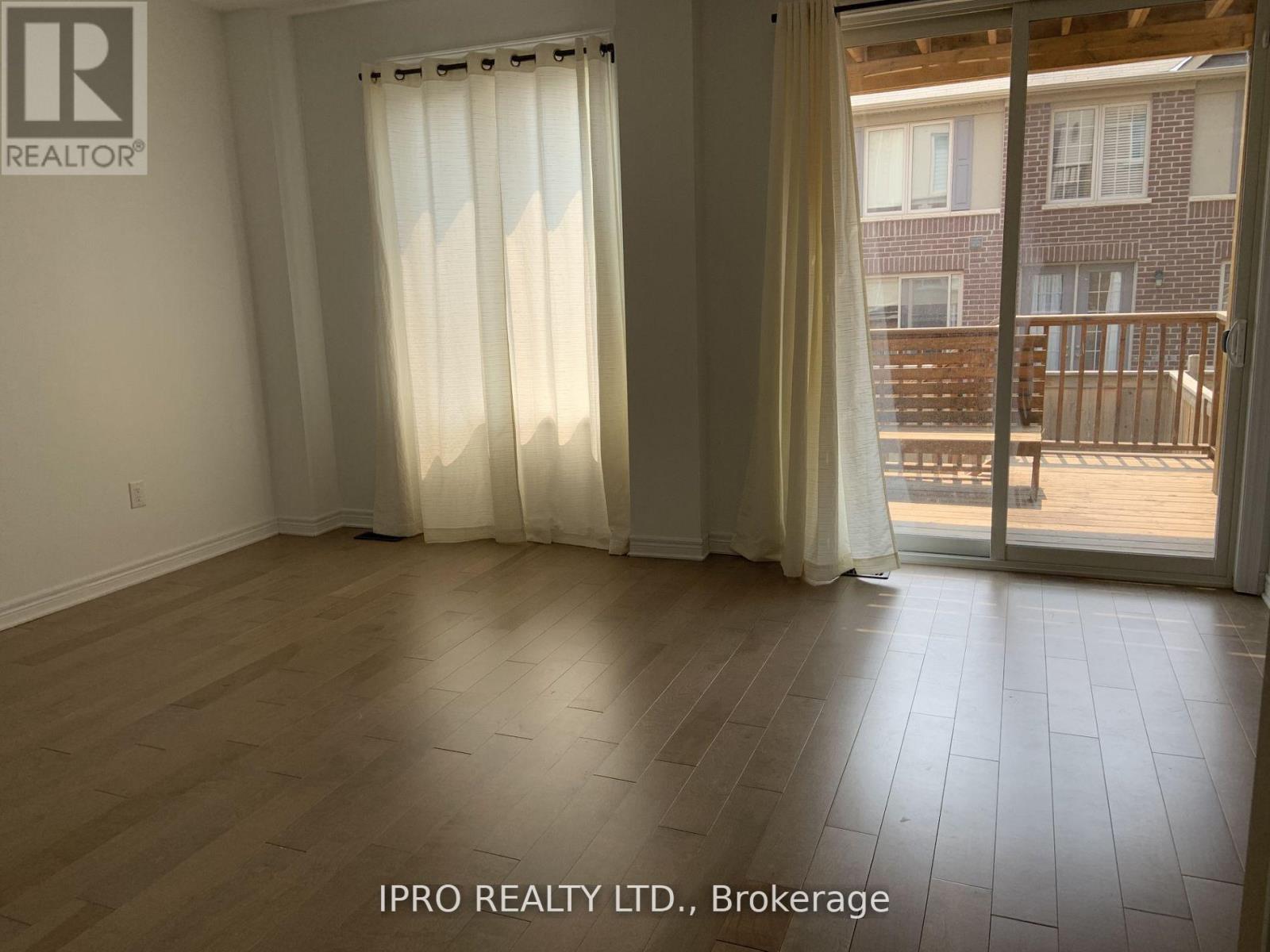382 Belcourt Common Oakville, Ontario L6H 0R1
3 Bedroom
3 Bathroom
1,500 - 2,000 ft2
Central Air Conditioning
Forced Air
$3,350 Monthly
Gorgeous Townhome Located In Prime Location. Hwd Flr On 1st & 2nd Flr. Trendy Light Fixtures, Good Size Kitchen W/Stone Counter, Center Island/Breakfast Bar, S/S Appl(Gas Stove), Backsplash, Extended Cabinets. Open Living/Dining W/O To Balcony. Convenient Laundry On 3rd Flr. Large Family Rm On Ground Flr W/O To Deck/Fenced Yard. Close To Hwy407/403, Plaza, Supermarket, Park, School. (id:50886)
Property Details
| MLS® Number | W12156866 |
| Property Type | Single Family |
| Community Name | 1010 - JM Joshua Meadows |
| Parking Space Total | 2 |
Building
| Bathroom Total | 3 |
| Bedrooms Above Ground | 3 |
| Bedrooms Total | 3 |
| Age | 6 To 15 Years |
| Appliances | Dishwasher, Dryer, Microwave, Range, Stove, Washer, Window Coverings, Refrigerator |
| Basement Type | Full |
| Construction Style Attachment | Attached |
| Cooling Type | Central Air Conditioning |
| Exterior Finish | Brick |
| Flooring Type | Hardwood, Carpeted |
| Half Bath Total | 1 |
| Heating Fuel | Natural Gas |
| Heating Type | Forced Air |
| Stories Total | 3 |
| Size Interior | 1,500 - 2,000 Ft2 |
| Type | Row / Townhouse |
| Utility Water | Municipal Water |
Parking
| Attached Garage | |
| Garage |
Land
| Acreage | No |
| Sewer | Sanitary Sewer |
| Size Depth | 78 Ft ,2 In |
| Size Frontage | 18 Ft ,8 In |
| Size Irregular | 18.7 X 78.2 Ft |
| Size Total Text | 18.7 X 78.2 Ft |
Rooms
| Level | Type | Length | Width | Dimensions |
|---|---|---|---|---|
| Second Level | Living Room | 5.17 m | 3.35 m | 5.17 m x 3.35 m |
| Second Level | Dining Room | 3.35 m | 3.35 m | 3.35 m x 3.35 m |
| Second Level | Kitchen | 3.95 m | 3.35 m | 3.95 m x 3.35 m |
| Third Level | Primary Bedroom | 3.46 m | 3.28 m | 3.46 m x 3.28 m |
| Third Level | Bedroom 2 | 2.7 m | 2.61 m | 2.7 m x 2.61 m |
| Third Level | Bedroom 3 | 2.7 m | 2.5 m | 2.7 m x 2.5 m |
| Ground Level | Family Room | 5.17 m | 3.88 m | 5.17 m x 3.88 m |
Contact Us
Contact us for more information
Ghada Tawffiq
Salesperson
www.gtawffiq.com/
Ipro Realty Ltd.
(905) 507-4776
(905) 507-4779
www.ipro-realty.ca/

















