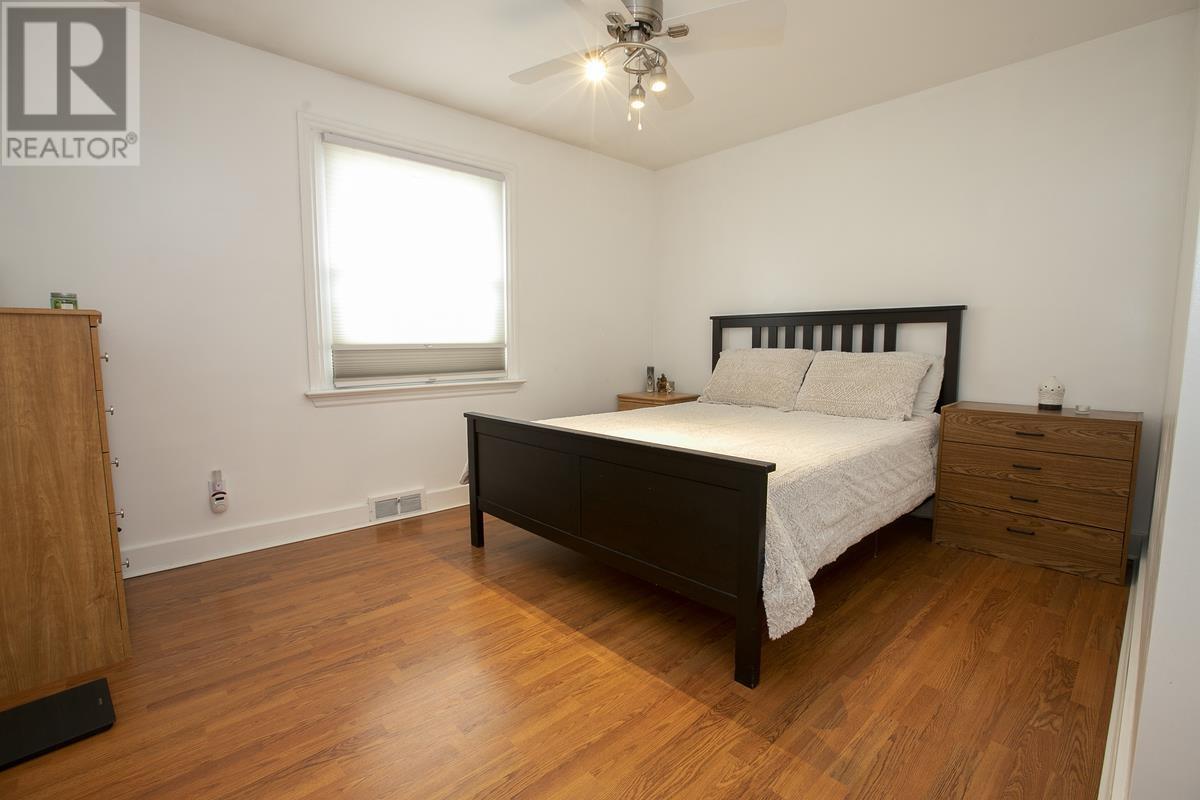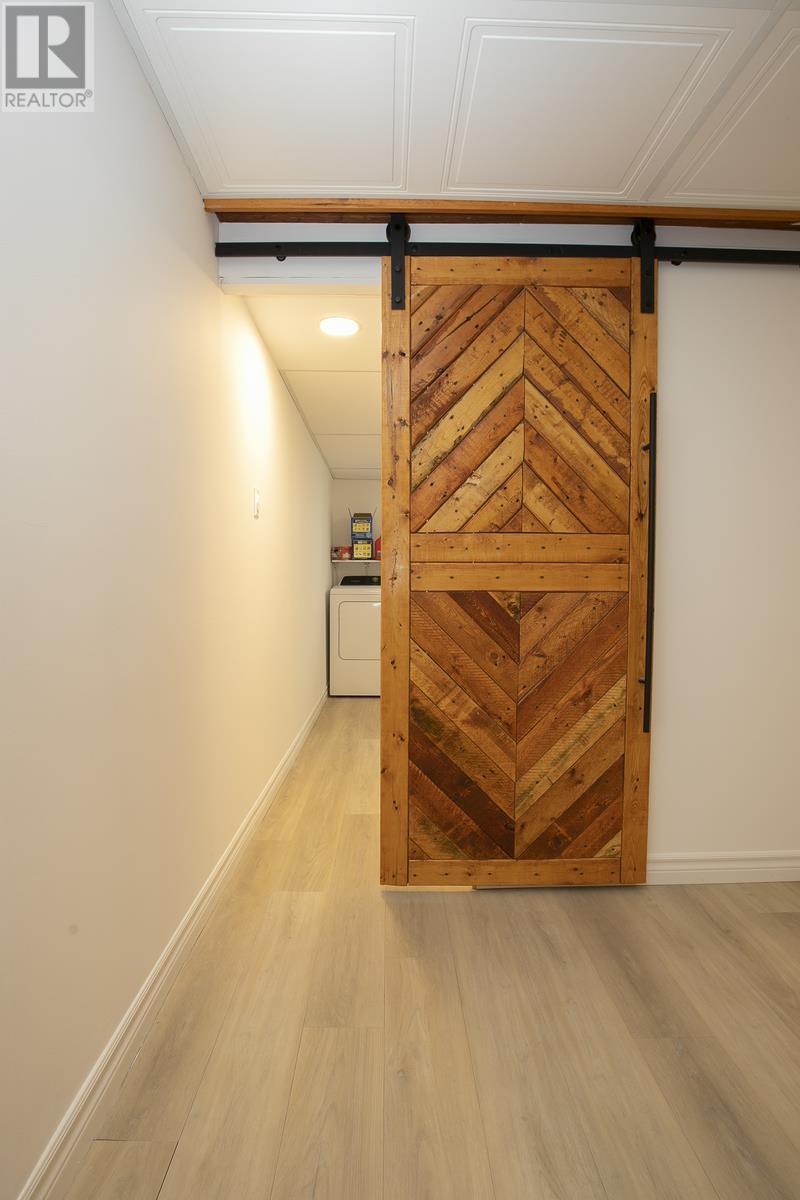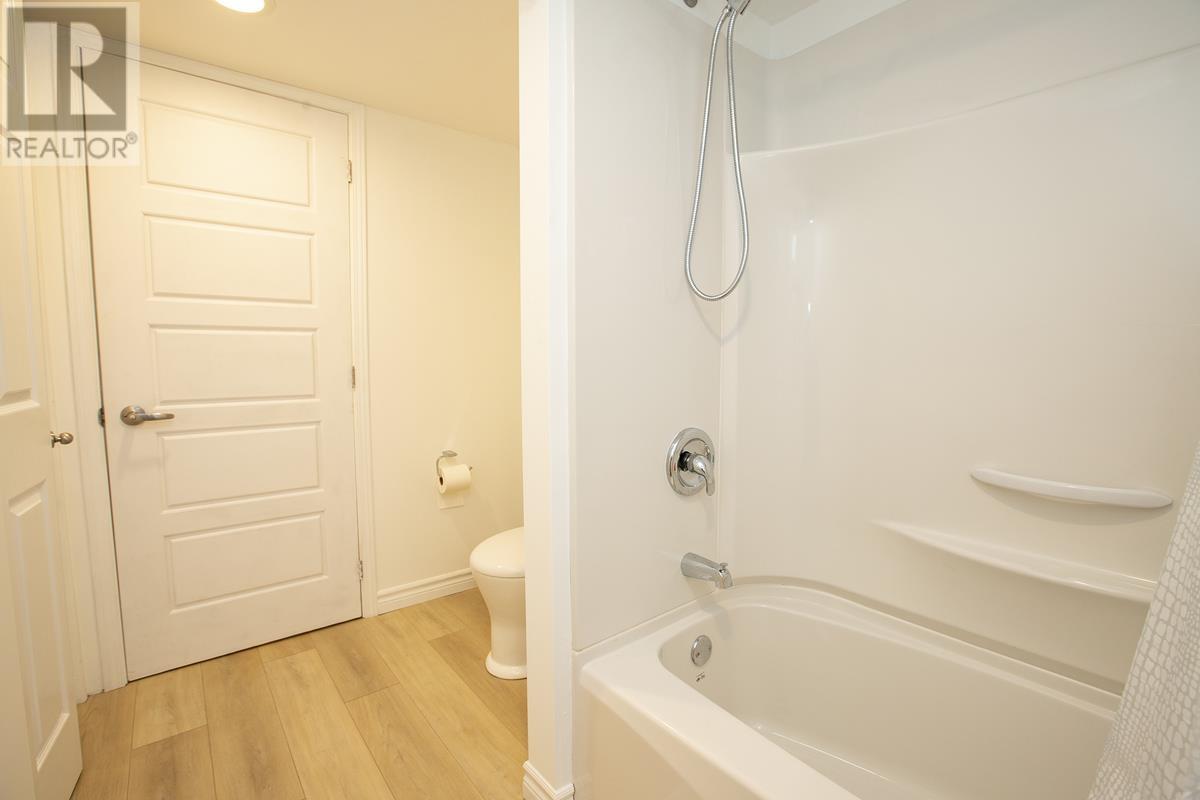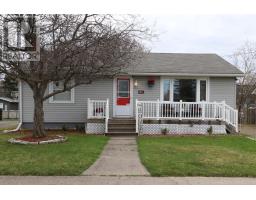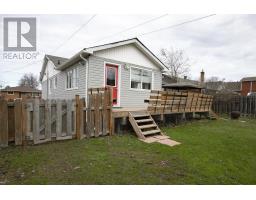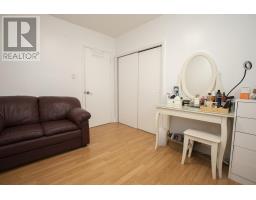382 Elizabeth St Sault Ste. Marie, Ontario P6B 3H4
$405,000
Welcome to 382 Elizabeth Street. This 3+1 bedroom, 2 bath home has been lovingly cared for. With plenty of natural light throughout and a space for the entire family, this beautiful home will check off all of your boxes. There is a deck at the front and at the back for you to enjoy your morning coffee or a glass of wine at night. Relax in the hot tub and enjoy the peace that the private, fully fenced backyard can offer. The large sunroom offers a great bonus space to unwind and is large enough for everyone. Conveniently located near John Rhodes, Churchill Plaza, Bellevue Park and the Hub Trail. This home has so much to offer, please book your private showing today. (id:50886)
Property Details
| MLS® Number | SM251017 |
| Property Type | Single Family |
| Community Name | Sault Ste. Marie |
| Communication Type | High Speed Internet |
| Community Features | Bus Route |
| Features | Crushed Stone Driveway |
| Storage Type | Storage Shed |
| Structure | Deck, Shed |
Building
| Bathroom Total | 2 |
| Bedrooms Above Ground | 3 |
| Bedrooms Below Ground | 1 |
| Bedrooms Total | 4 |
| Appliances | Dishwasher, Hot Tub, Stove, Dryer, Refrigerator, Washer |
| Architectural Style | Bungalow |
| Basement Development | Finished |
| Basement Type | Full (finished) |
| Constructed Date | 1956 |
| Construction Style Attachment | Detached |
| Cooling Type | Central Air Conditioning |
| Exterior Finish | Vinyl |
| Foundation Type | Poured Concrete |
| Heating Fuel | Natural Gas |
| Heating Type | Forced Air |
| Stories Total | 1 |
| Utility Water | Municipal Water |
Parking
| No Garage | |
| Gravel |
Land
| Access Type | Road Access |
| Acreage | No |
| Fence Type | Fenced Yard |
| Sewer | Sanitary Sewer |
| Size Depth | 150 Ft |
| Size Frontage | 60.0000 |
| Size Irregular | 60 X 150 |
| Size Total Text | 60 X 150|under 1/2 Acre |
Rooms
| Level | Type | Length | Width | Dimensions |
|---|---|---|---|---|
| Basement | Family Room | 22.6 x 11.1 | ||
| Basement | Bedroom | 13.1 x 9.2 | ||
| Basement | Bathroom | 9.6 x 3 | ||
| Basement | Laundry Room | 9.10 x 9.8 | ||
| Main Level | Foyer | 12.5 x 3.5 | ||
| Main Level | Living Room | 17.6 x 12 | ||
| Main Level | Kitchen | 14.7 x 8 | ||
| Main Level | Primary Bedroom | 13 x 11.11 | ||
| Main Level | Bedroom | 11 x 11 | ||
| Main Level | Bedroom | 11 x 9.6 | ||
| Main Level | Bathroom | 7 x 4.10 | ||
| Main Level | Sunroom | 15.5 x 15 |
Utilities
| Cable | Available |
| Electricity | Available |
| Natural Gas | Available |
| Telephone | Available |
https://www.realtor.ca/real-estate/28274986/382-elizabeth-st-sault-ste-marie-sault-ste-marie
Contact Us
Contact us for more information
Trishia Crema
Salesperson
www.cremathecrop.ca/
766 Bay Street
Sault Ste. Marie, Ontario P6A 0A1
(705) 942-6000
(705) 759-6170
1-northernadvantage-saultstemarie.royallepage.ca/

































