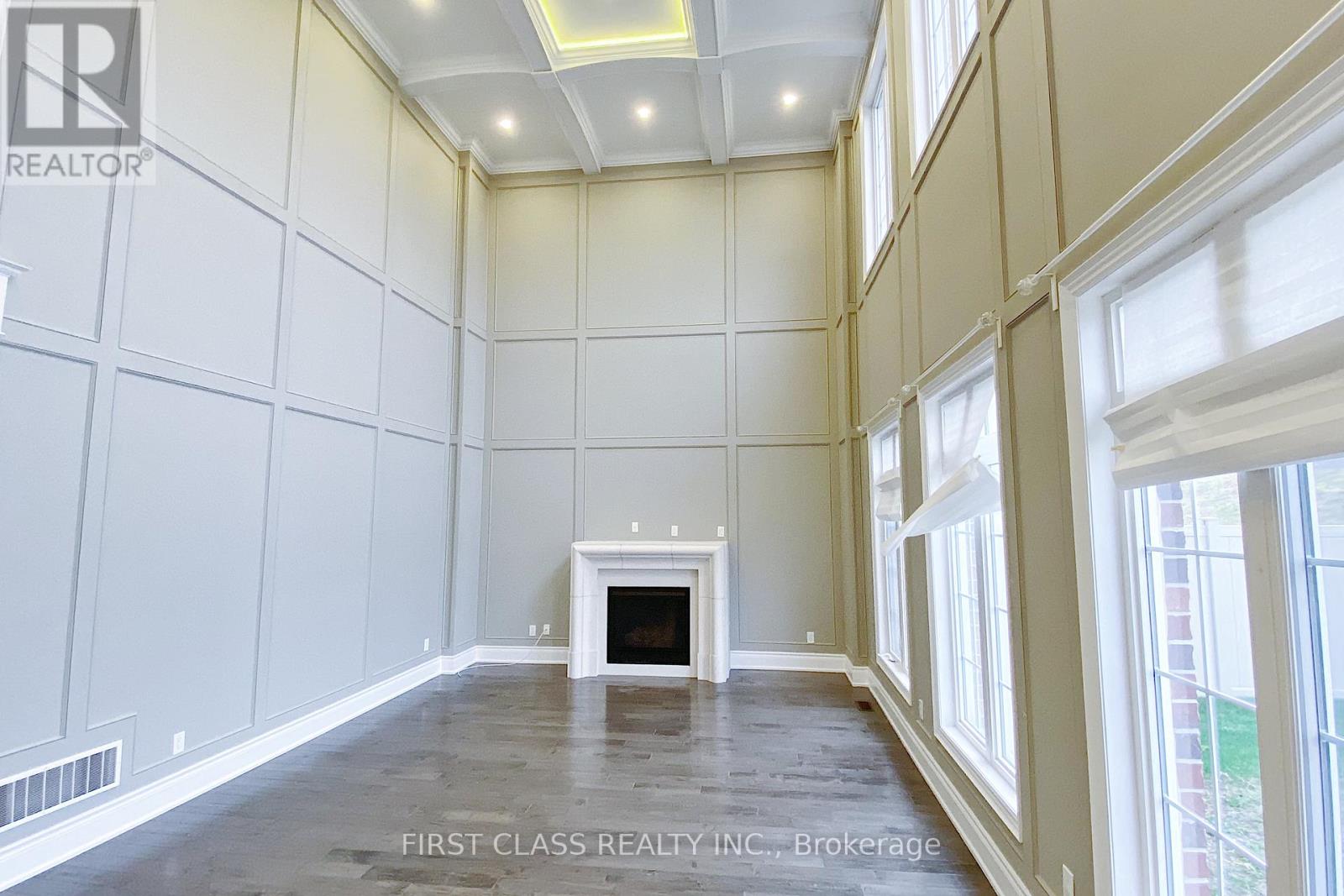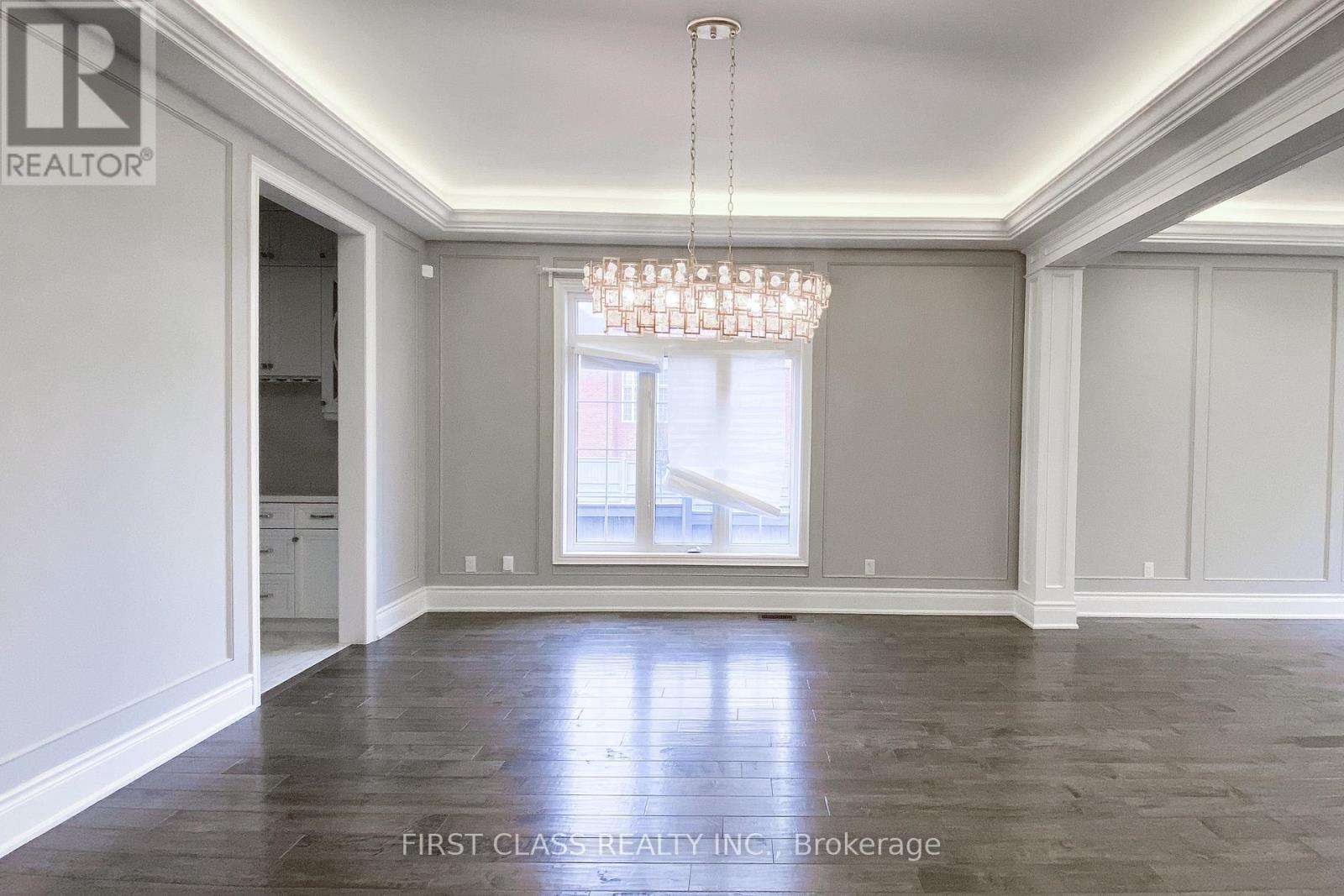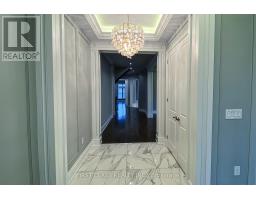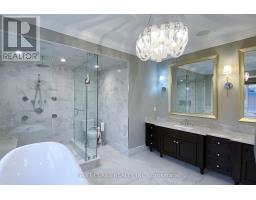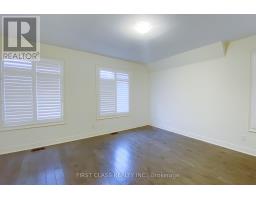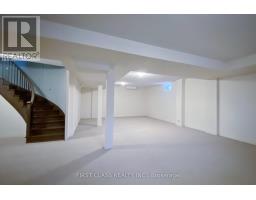382 Farrell Road Vaughan, Ontario L6A 4W8
$6,800 Monthly
Luxury 5 Bedroom Detached Home (6585 Sqft. Living Space) Surrounded By Ponds & Trails In Prestigious Upper Thornhill Estates. 20' Ceilings In Sun-Soaked Family Room, 10' Ceilings On Main Flr &9' 2nd Flr. Modern Open Concept Kitchen W/High End Built-In Appliances. 7Pc Master Ensuite W/Fireplace, Tub & Tv. Oak Hardwood Floor Main&2nd Flr. Oak Staircase. Led Pot Lights, Upgraded Lighting Fixtures. **** EXTRAS **** Fridge, Wolf Gas Cooktop, Hood, Dish Washer, Washer & Dryer. Tenants Shall Do Lawn Care And Snow Removal At Their Own Costs. CloseTo High Rated Schools, Hospital, Grocery Stores, Golf Clubs And Maple Go Station. (id:50886)
Property Details
| MLS® Number | N11906987 |
| Property Type | Single Family |
| Community Name | Patterson |
| AmenitiesNearBy | Hospital, Schools |
| ParkingSpaceTotal | 4 |
Building
| BathroomTotal | 6 |
| BedroomsAboveGround | 5 |
| BedroomsTotal | 5 |
| BasementDevelopment | Finished |
| BasementType | N/a (finished) |
| ConstructionStyleAttachment | Detached |
| CoolingType | Central Air Conditioning |
| ExteriorFinish | Brick, Stone |
| FireplacePresent | Yes |
| FlooringType | Carpeted, Hardwood, Ceramic |
| FoundationType | Concrete |
| HalfBathTotal | 1 |
| HeatingFuel | Natural Gas |
| HeatingType | Forced Air |
| StoriesTotal | 3 |
| SizeInterior | 4999.958 - 99999.6672 Sqft |
| Type | House |
| UtilityWater | Municipal Water |
Parking
| Garage |
Land
| Acreage | No |
| FenceType | Fenced Yard |
| LandAmenities | Hospital, Schools |
| Sewer | Sanitary Sewer |
| SizeDepth | 110 Ft |
| SizeFrontage | 59 Ft ,3 In |
| SizeIrregular | 59.3 X 110 Ft |
| SizeTotalText | 59.3 X 110 Ft |
Rooms
| Level | Type | Length | Width | Dimensions |
|---|---|---|---|---|
| Second Level | Primary Bedroom | 4.87 m | 5.48 m | 4.87 m x 5.48 m |
| Second Level | Bedroom 2 | 3.81 m | 4.77 m | 3.81 m x 4.77 m |
| Second Level | Bedroom 3 | 4.06 m | 4.26 m | 4.06 m x 4.26 m |
| Second Level | Bedroom 4 | 4.11 m | 3.96 m | 4.11 m x 3.96 m |
| Third Level | Loft | 3.7 m | 6.4 m | 3.7 m x 6.4 m |
| Third Level | Bedroom 5 | 4.8 m | 5.74 m | 4.8 m x 5.74 m |
| Basement | Great Room | Measurements not available | ||
| Ground Level | Living Room | 3.65 m | 3.96 m | 3.65 m x 3.96 m |
| Ground Level | Dining Room | 4.26 m | 4.57 m | 4.26 m x 4.57 m |
| Ground Level | Family Room | 6.85 m | 4.57 m | 6.85 m x 4.57 m |
| Ground Level | Library | 3.65 m | 3.35 m | 3.65 m x 3.35 m |
| Ground Level | Kitchen | 4.87 m | 2.89 m | 4.87 m x 2.89 m |
https://www.realtor.ca/real-estate/27766253/382-farrell-road-vaughan-patterson-patterson
Interested?
Contact us for more information
Simon Peng
Broker
7481 Woodbine Ave #203
Markham, Ontario L3R 2W1




