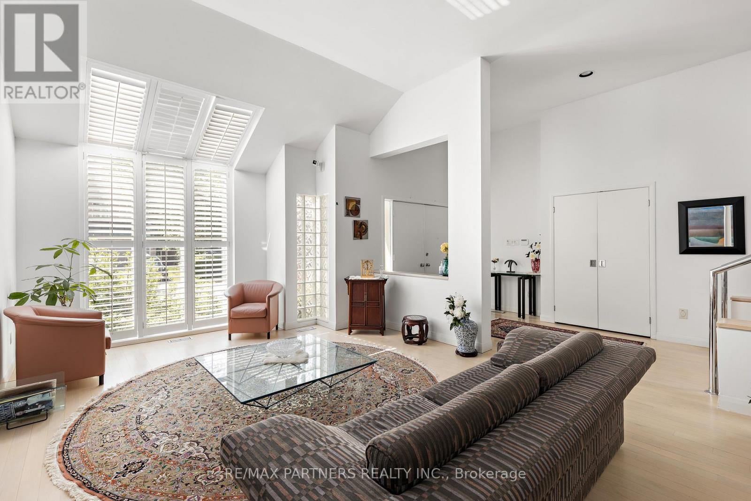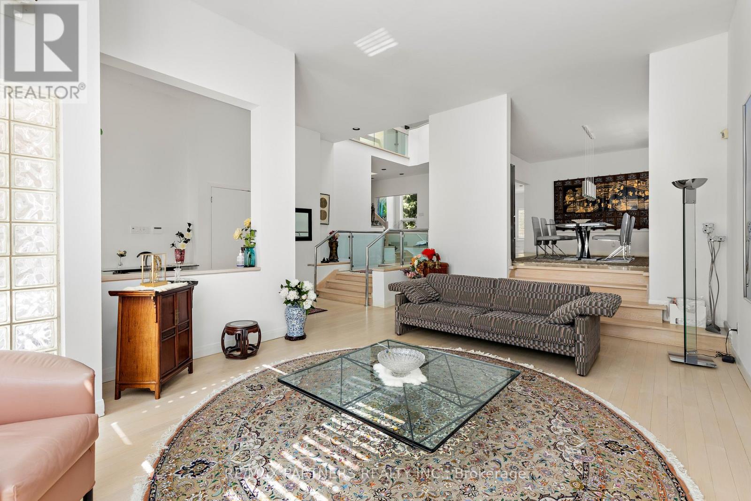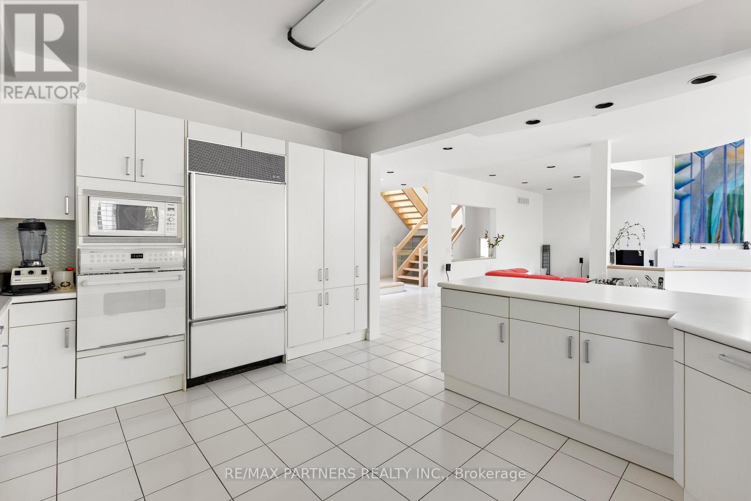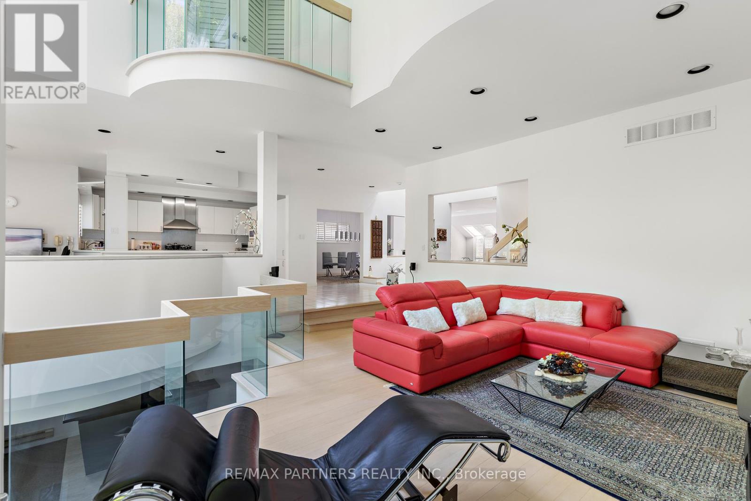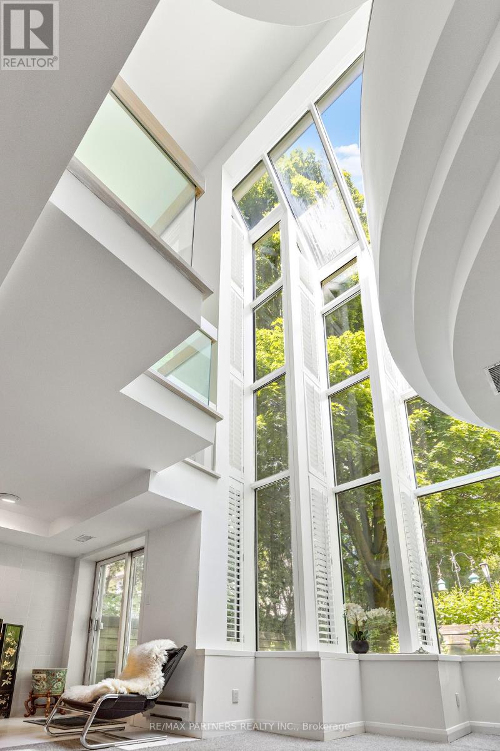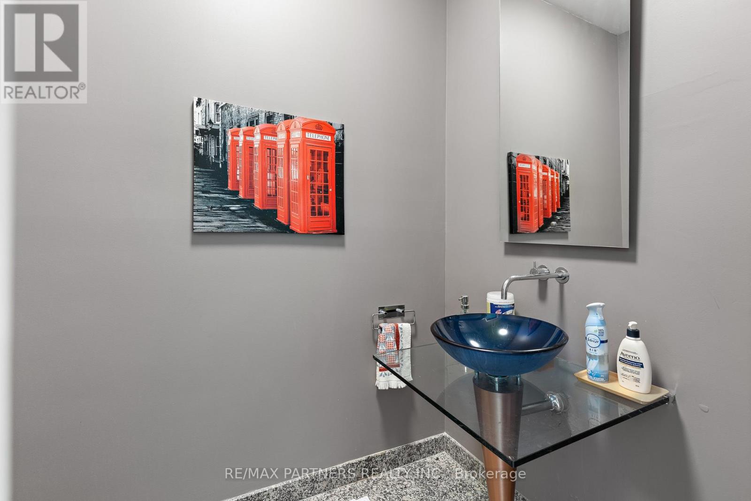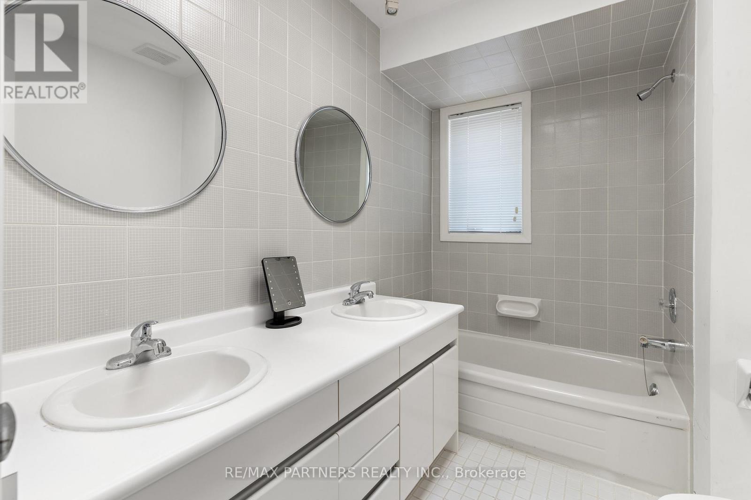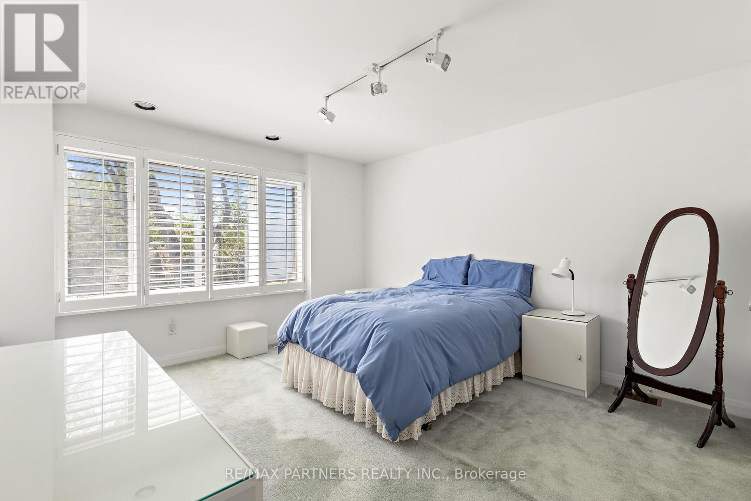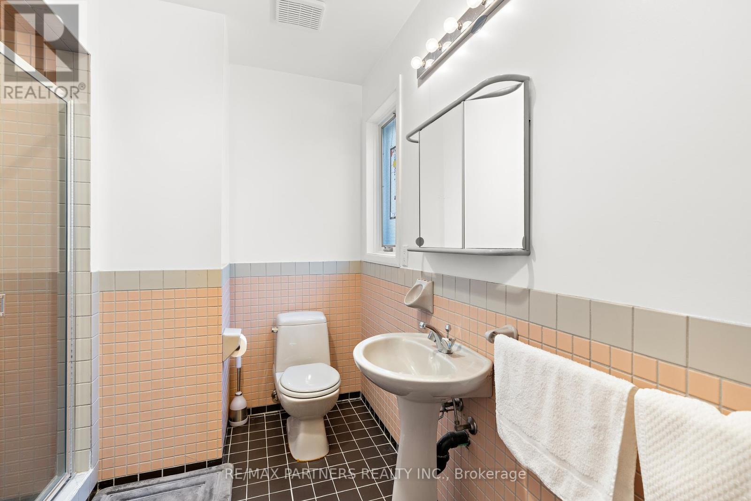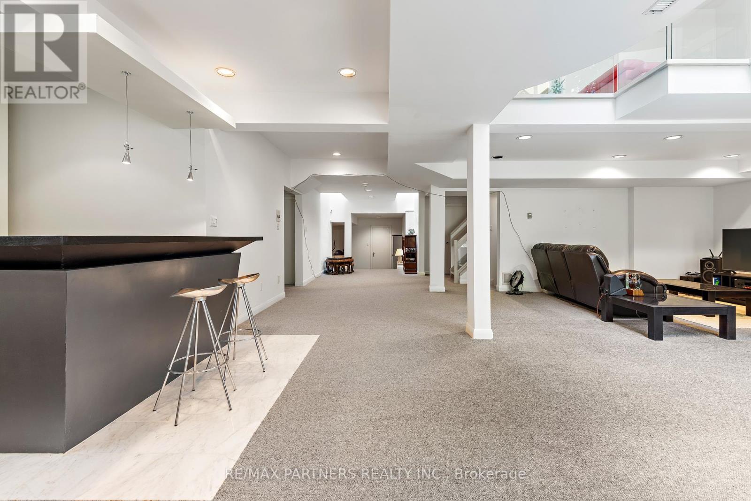382 Parkview Avenue Toronto, Ontario M2N 3Z8
7 Bedroom
5 Bathroom
3,500 - 5,000 ft2
Fireplace
Central Air Conditioning
Forced Air
$2,998,000
***Must See*** Modern Custom Built Home with Total Over 6,275 sq ft Living Space in The Prestigious Willowdale Area. This Masterpiece Set on an Impressive 50x164 ft Lot with 5 Bedrooms. A Versatile and Spacious Home Designed for Modern Living and Future Possibilities. Primary Bedroom with Juliette Balcony Overlook Family Room. Finished Sun-Filled Walkout Basement Offers 2 Additional Bedrooms, Bathrooms, and a Bright Entertainment Area for Extended Family. (id:50886)
Property Details
| MLS® Number | C12205159 |
| Property Type | Single Family |
| Neigbourhood | East Willowdale |
| Community Name | Willowdale East |
| Parking Space Total | 6 |
Building
| Bathroom Total | 5 |
| Bedrooms Above Ground | 5 |
| Bedrooms Below Ground | 2 |
| Bedrooms Total | 7 |
| Appliances | Garage Door Opener Remote(s), Oven - Built-in, Intercom |
| Basement Development | Finished |
| Basement Type | N/a (finished) |
| Construction Style Attachment | Detached |
| Cooling Type | Central Air Conditioning |
| Exterior Finish | Stucco |
| Fireplace Present | Yes |
| Flooring Type | Hardwood, Tile |
| Foundation Type | Concrete |
| Half Bath Total | 1 |
| Heating Fuel | Natural Gas |
| Heating Type | Forced Air |
| Stories Total | 2 |
| Size Interior | 3,500 - 5,000 Ft2 |
| Type | House |
| Utility Water | Municipal Water |
Parking
| Garage |
Land
| Acreage | No |
| Sewer | Sanitary Sewer |
| Size Depth | 164 Ft |
| Size Frontage | 50 Ft |
| Size Irregular | 50 X 164 Ft |
| Size Total Text | 50 X 164 Ft |
Rooms
| Level | Type | Length | Width | Dimensions |
|---|---|---|---|---|
| Second Level | Primary Bedroom | 6.33 m | 3.93 m | 6.33 m x 3.93 m |
| Second Level | Bedroom | 3.07 m | 4.47 m | 3.07 m x 4.47 m |
| Second Level | Bedroom 2 | 3.39 m | 3.76 m | 3.39 m x 3.76 m |
| Second Level | Bedroom 3 | 3.58 m | 4.05 m | 3.58 m x 4.05 m |
| Second Level | Bedroom 4 | 3.6 m | 4.23 m | 3.6 m x 4.23 m |
| Basement | Recreational, Games Room | 8.27 m | 12.39 m | 8.27 m x 12.39 m |
| Basement | Office | 3.41 m | 2.29 m | 3.41 m x 2.29 m |
| Basement | Office | 3.41 m | 3.57 m | 3.41 m x 3.57 m |
| Basement | Recreational, Games Room | 6.12 m | 6.64 m | 6.12 m x 6.64 m |
| Ground Level | Living Room | 4.11 m | 5.81 m | 4.11 m x 5.81 m |
| Ground Level | Family Room | 5.55 m | 5.49 m | 5.55 m x 5.49 m |
| Ground Level | Kitchen | 3.87 m | 4.8 m | 3.87 m x 4.8 m |
| Ground Level | Dining Room | 3.72 m | 5.51 m | 3.72 m x 5.51 m |
| Ground Level | Laundry Room | 2.01 m | 2.51 m | 2.01 m x 2.51 m |
Contact Us
Contact us for more information
Gloria Tong
Broker
RE/MAX Partners Realty Inc.
550 Highway 7 East Unit 103
Richmond Hill, Ontario L4B 3Z4
550 Highway 7 East Unit 103
Richmond Hill, Ontario L4B 3Z4
(905) 707-1882
(888) 300-9688








