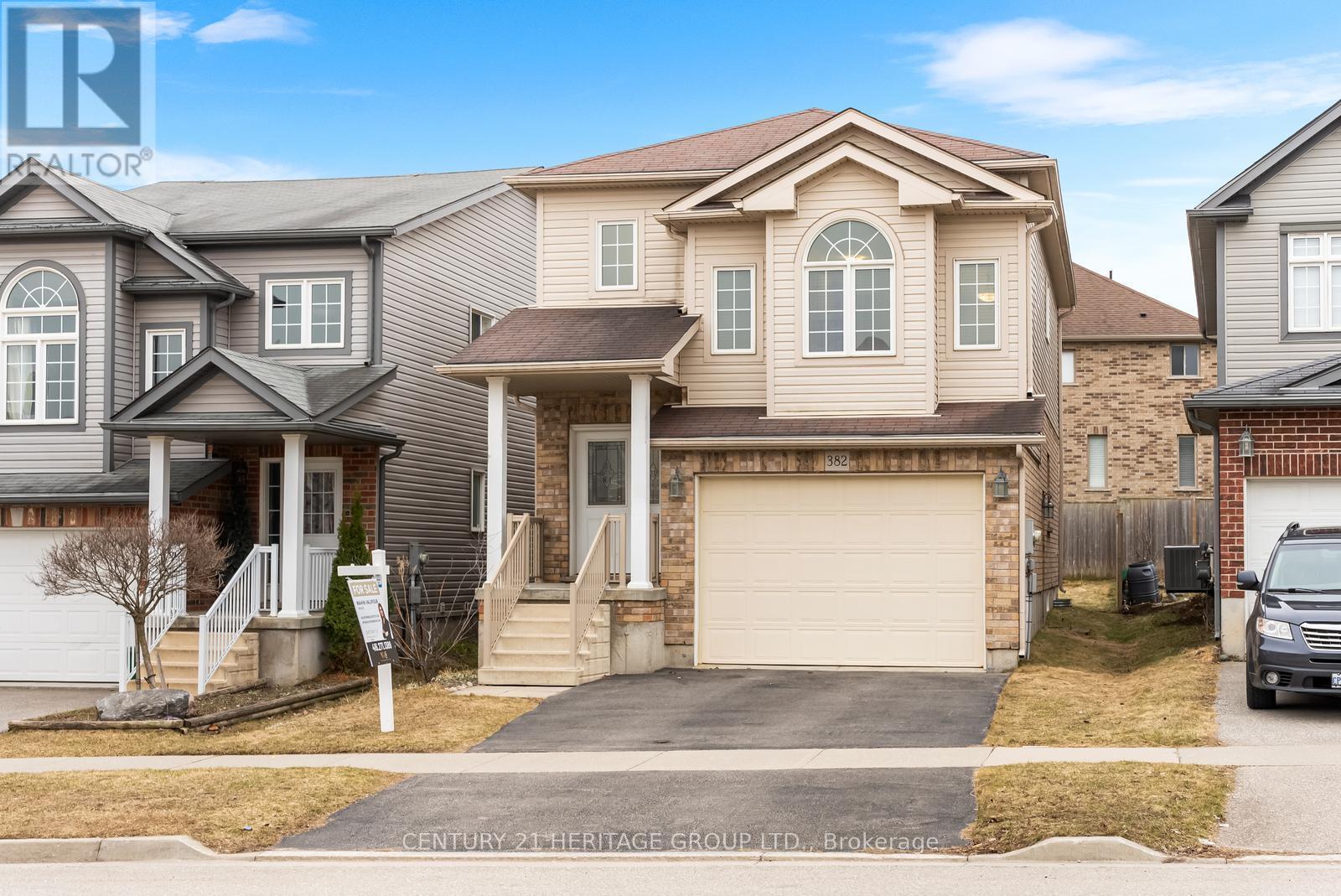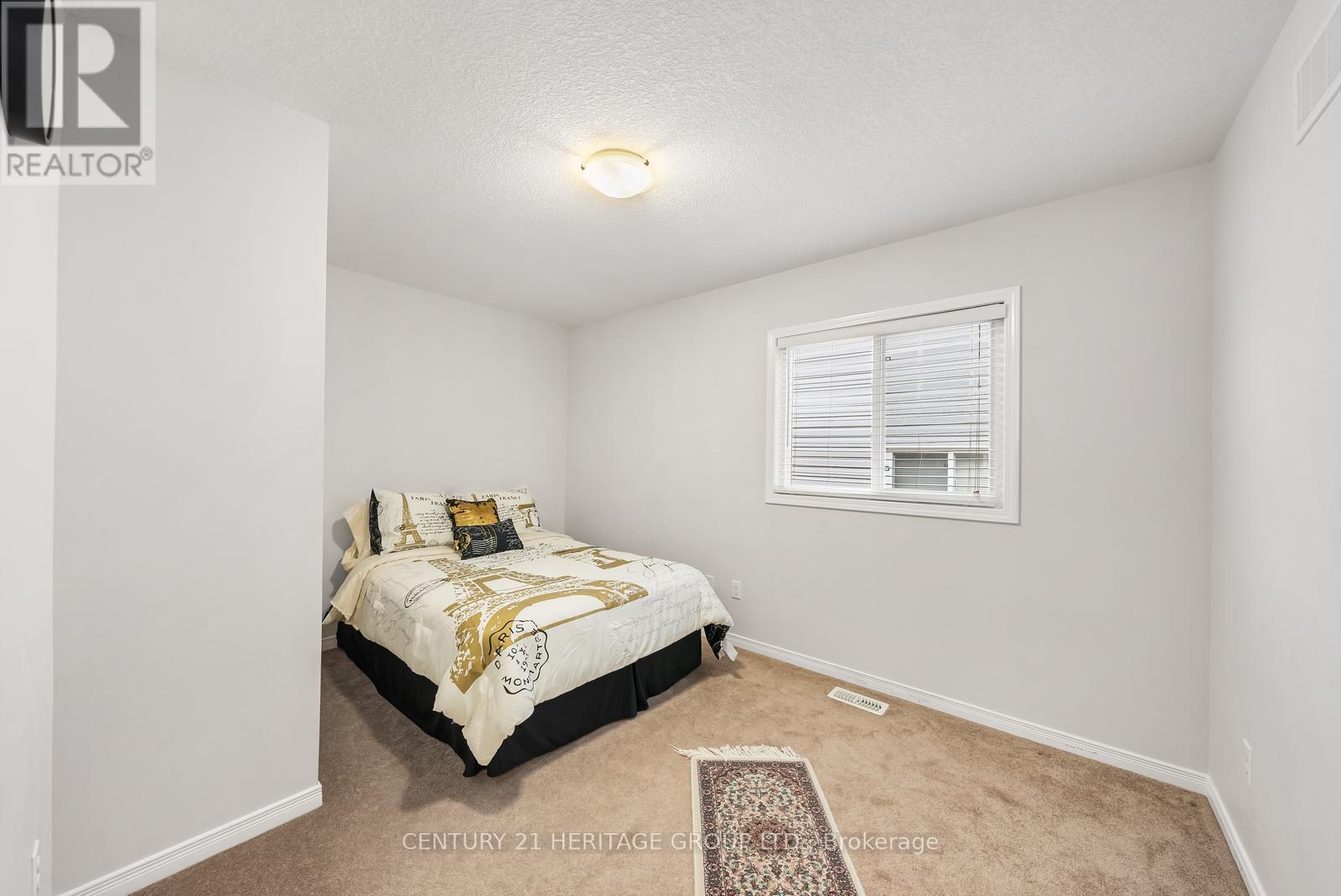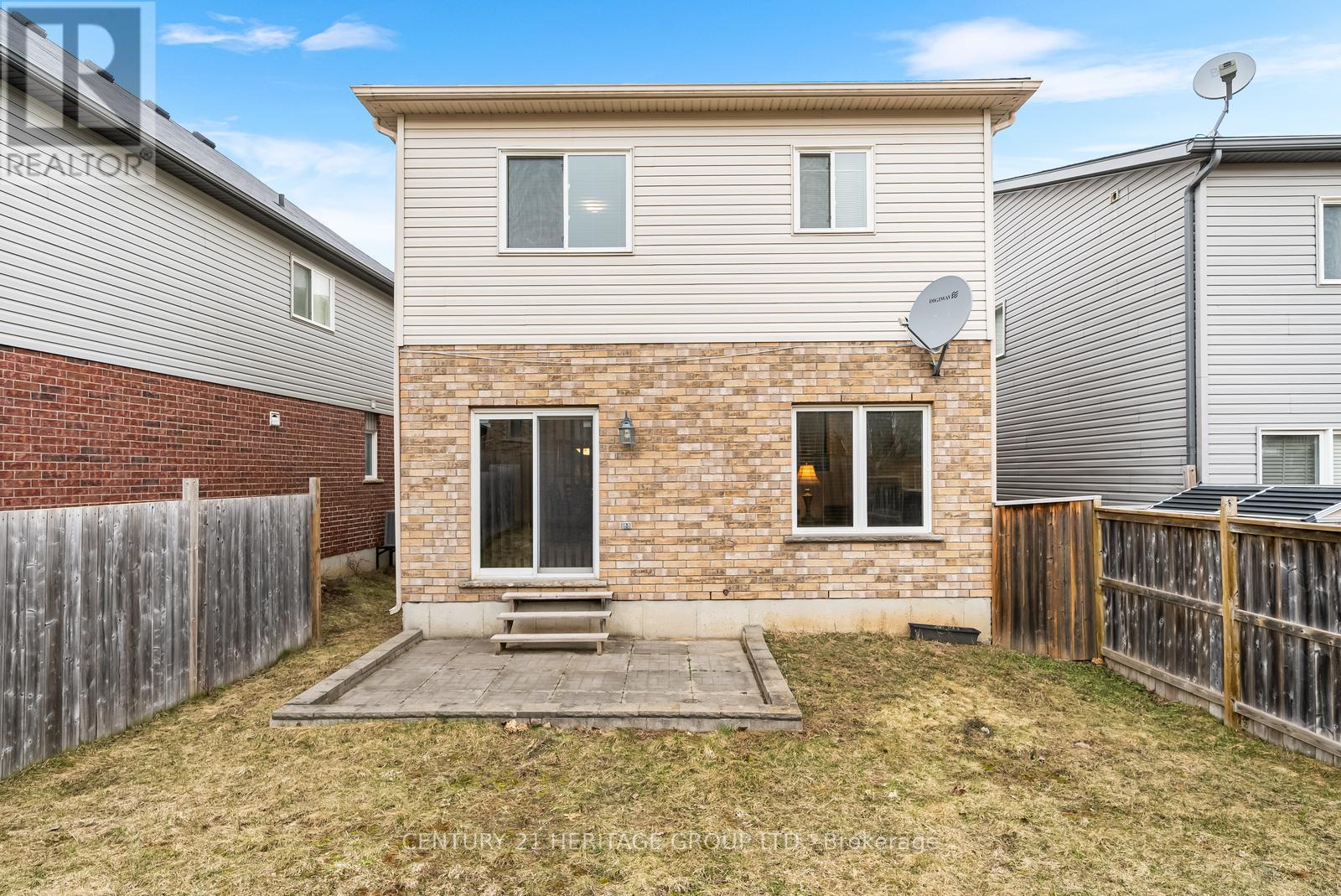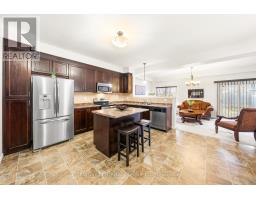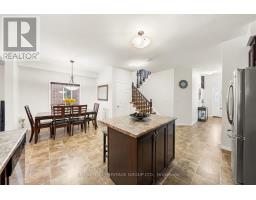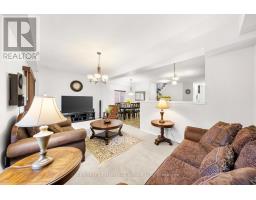382 Woodbine Avenue Kitchener, Ontario N2R 0A9
$799,000
Welcome to 382 Woodbine Ave, Kitchener! This stunning detached home is nestled in a highly desirable, family-friendly neighborhood and showcases modern finishes paired with a spacious layout. With 3 bedrooms and 3 bathrooms, this home offers a bright open-concept design, soaring 9-foot ceilings, and a gourmet kitchen equipped with stainless steel appliances.Enjoy the generous living area, perfect for both quiet relaxation and entertaining guests. A large family room, located between the main and second floors, features two windows overlooking the peaceful neighborhoodan ideal spot for quality time and added comfort.Step outside to a private backyard, offering even more space for outdoor enjoyment and gatherings.Conveniently located close to schools, parks, shopping, and transit, with easy access to Highway 401, this property offers the perfect balance of comfort and convenience. Dont miss outbook your private showing today! (id:50886)
Property Details
| MLS® Number | X12204261 |
| Property Type | Single Family |
| Neigbourhood | Huron South |
| Parking Space Total | 3 |
Building
| Bathroom Total | 3 |
| Bedrooms Above Ground | 3 |
| Bedrooms Total | 3 |
| Amenities | Fireplace(s) |
| Appliances | Garage Door Opener Remote(s), Central Vacuum, Water Heater, Water Purifier, Water Softener, Dishwasher, Dryer, Garage Door Opener, Hood Fan, Stove, Washer, Window Coverings, Refrigerator |
| Basement Development | Unfinished |
| Basement Features | Walk Out |
| Basement Type | N/a (unfinished) |
| Construction Style Attachment | Detached |
| Cooling Type | Central Air Conditioning, Air Exchanger, Ventilation System |
| Exterior Finish | Brick, Concrete |
| Fireplace Present | Yes |
| Fireplace Total | 1 |
| Foundation Type | Unknown |
| Half Bath Total | 2 |
| Heating Fuel | Natural Gas |
| Heating Type | Forced Air |
| Stories Total | 2 |
| Size Interior | 1,500 - 2,000 Ft2 |
| Type | House |
| Utility Water | Municipal Water |
Parking
| Attached Garage | |
| Garage |
Land
| Acreage | No |
| Sewer | Sanitary Sewer |
| Size Depth | 105 Ft |
| Size Frontage | 30 Ft |
| Size Irregular | 30 X 105 Ft |
| Size Total Text | 30 X 105 Ft|1/2 - 1.99 Acres |
| Zoning Description | Residential |
Rooms
| Level | Type | Length | Width | Dimensions |
|---|---|---|---|---|
| Second Level | Primary Bedroom | 5.27 m | 3.57 m | 5.27 m x 3.57 m |
| Second Level | Bedroom 2 | 2.02 m | 2.8 m | 2.02 m x 2.8 m |
| Second Level | Bedroom 3 | 3.25 m | 2.8 m | 3.25 m x 2.8 m |
| Main Level | Great Room | 6.28 m | 3.52 m | 6.28 m x 3.52 m |
| Main Level | Dining Room | 3.47 m | 2.77 m | 3.47 m x 2.77 m |
| Main Level | Kitchen | 2.74 m | 4.21 m | 2.74 m x 4.21 m |
| In Between | Family Room | 5.51 m | 4.05 m | 5.51 m x 4.05 m |
https://www.realtor.ca/real-estate/28433734/382-woodbine-avenue-kitchener
Contact Us
Contact us for more information
Mahin Valipour
Broker
(416) 271-1389
www.valipourrealestate.com/
www.facebook.com/valipourgroup
www.twitter.com/valipourgroup
linkedin.com/in/mahinvalipour
11160 Yonge St # 3 & 7
Richmond Hill, Ontario L4S 1H5
(905) 883-8300
(905) 883-8301
www.homesbyheritage.ca


