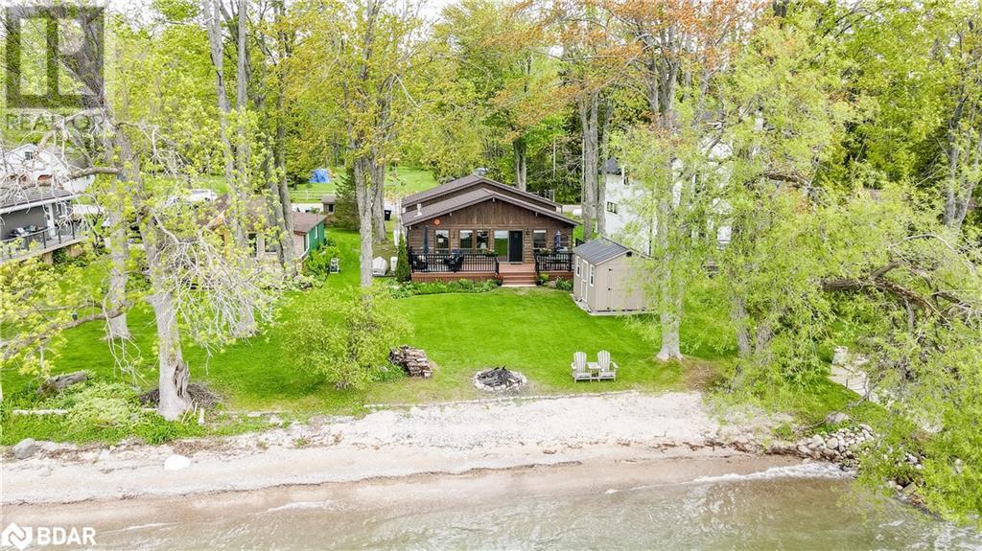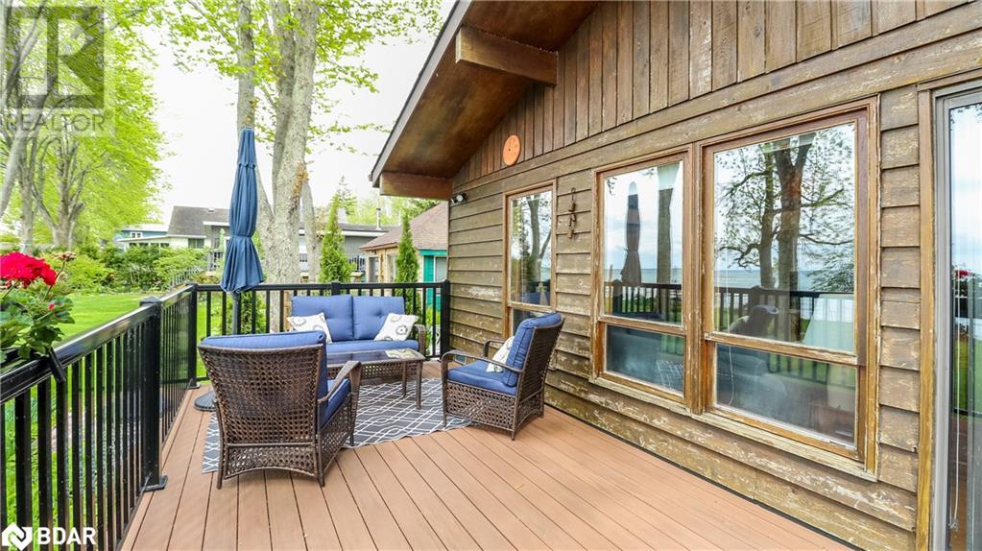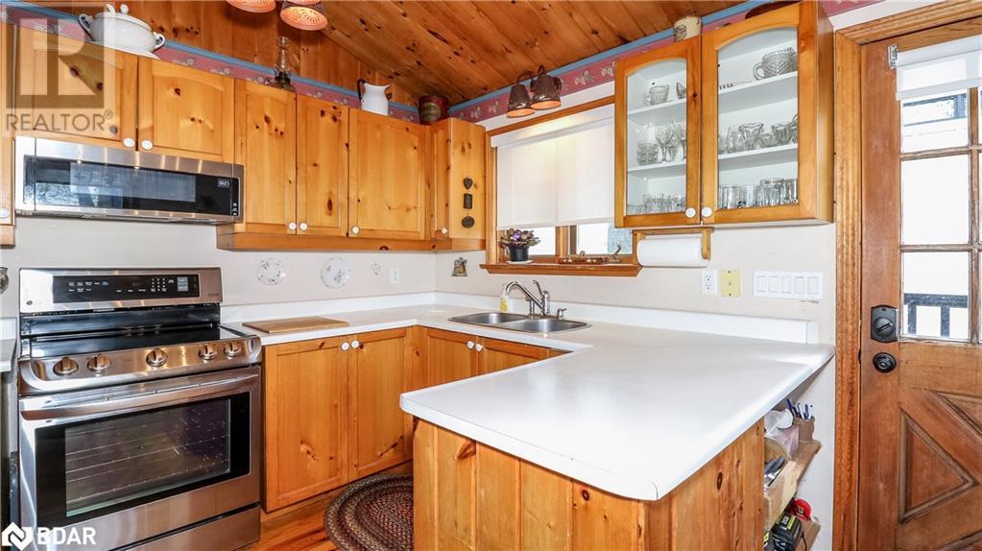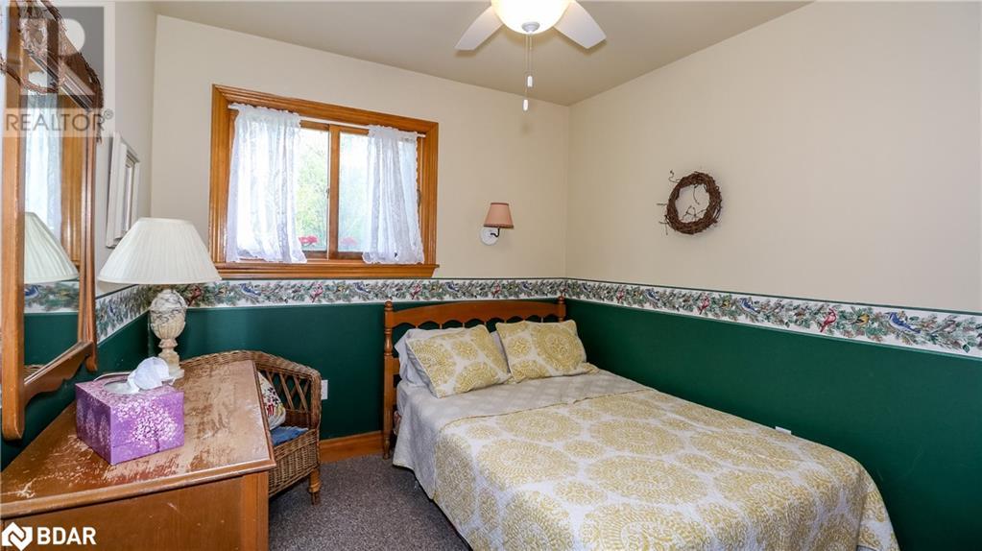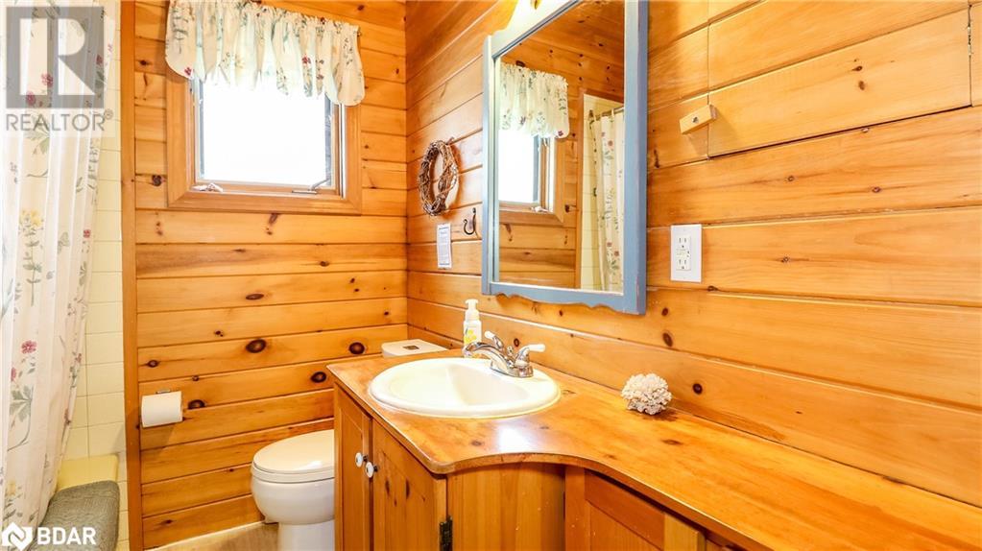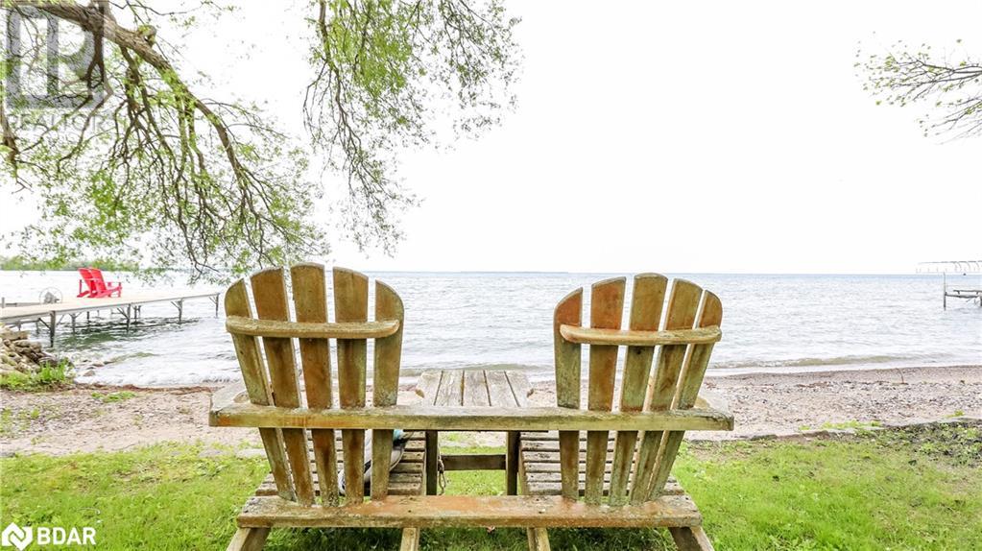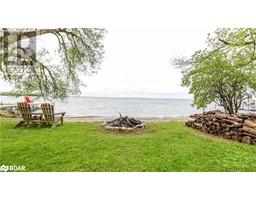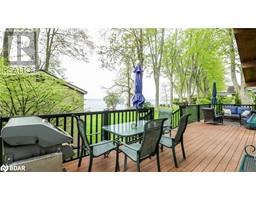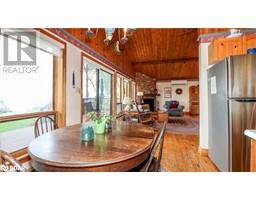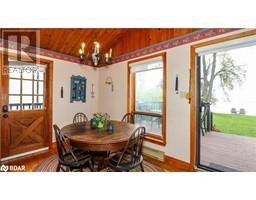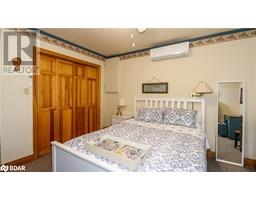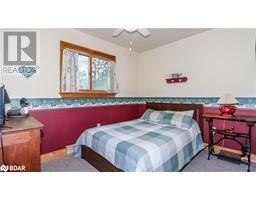3822 Glenrest Drive Drive Ramara, Ontario L0K 1B0
$950,000
Welcome to 3822 Glenrest Drive, a rare waterfront gem on Lake Simcoe! This 4-season, 3-bedroom home offers 50 feet of private shoreline with your own sandy beach, ideal for swimming, sunbathing, and making lifelong memories. Enjoy the outdoors on the spacious composite deck overlooking the lake, or store all your water toys in the convenient 14' x 10' shed. With a powerful 14kW backup generator, you'll have peace of mind year-round. Perfect as a cottage getaway or a full-time residence, this property is just minutes to Orillia for shopping, dining, and amenities. A true lakeside retreat that has it all! (id:50886)
Property Details
| MLS® Number | 40733716 |
| Property Type | Single Family |
| Communication Type | High Speed Internet |
| Equipment Type | None |
| Features | Southern Exposure, Country Residential |
| Parking Space Total | 3 |
| Rental Equipment Type | None |
| Structure | Shed |
| View Type | Lake View |
| Water Front Type | Waterfront |
Building
| Bathroom Total | 1 |
| Bedrooms Above Ground | 3 |
| Bedrooms Total | 3 |
| Appliances | Microwave, Refrigerator, Stove |
| Basement Development | Unfinished |
| Basement Type | Crawl Space (unfinished) |
| Constructed Date | 1987 |
| Construction Material | Wood Frame |
| Construction Style Attachment | Detached |
| Cooling Type | Central Air Conditioning |
| Exterior Finish | Wood |
| Fireplace Fuel | Propane |
| Fireplace Present | Yes |
| Fireplace Total | 1 |
| Fireplace Type | Other - See Remarks |
| Foundation Type | Poured Concrete |
| Heating Fuel | Propane |
| Heating Type | Heat Pump |
| Size Interior | 1,030 Ft2 |
| Type | House |
| Utility Water | Drilled Well |
Land
| Access Type | Road Access |
| Acreage | No |
| Sewer | Septic System |
| Size Depth | 162 Ft |
| Size Frontage | 51 Ft |
| Size Irregular | 0.19 |
| Size Total | 0.19 Ac|under 1/2 Acre |
| Size Total Text | 0.19 Ac|under 1/2 Acre |
| Surface Water | Lake |
| Zoning Description | Sr |
Rooms
| Level | Type | Length | Width | Dimensions |
|---|---|---|---|---|
| Second Level | 4pc Bathroom | Measurements not available | ||
| Second Level | Bedroom | 11'2'' x 10'6'' | ||
| Second Level | Bedroom | 11'2'' x 8'8'' | ||
| Second Level | Primary Bedroom | 11'3'' x 15'2'' | ||
| Main Level | Living Room | 15'6'' x 20'0'' | ||
| Main Level | Dining Room | 8'0'' x 11'0'' | ||
| Main Level | Kitchen | 10'6'' x 8'0'' |
Utilities
| Cable | Available |
| Electricity | Available |
| Telephone | Available |
https://www.realtor.ca/real-estate/28373088/3822-glenrest-drive-drive-ramara
Contact Us
Contact us for more information
Ian Woods
Broker
(705) 739-1002
www.misterwaterfront.com/
566 Bryne Drive, Unit: B1
Barrie, Ontario L4N 9P6
(705) 739-1000
(705) 739-1002
www.remaxcrosstown.ca/

