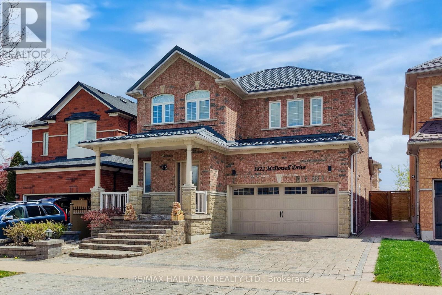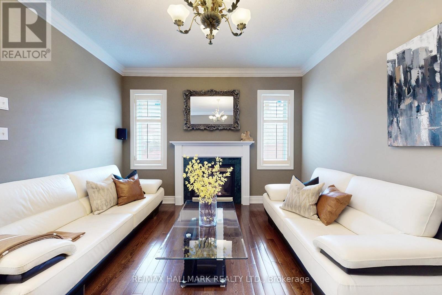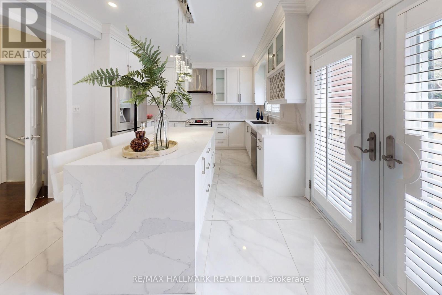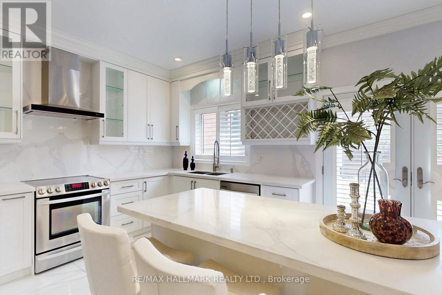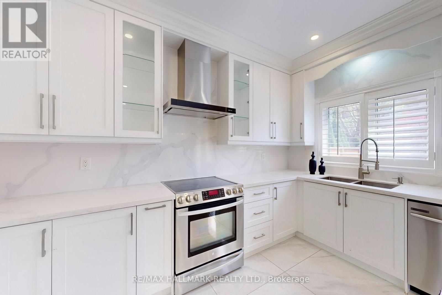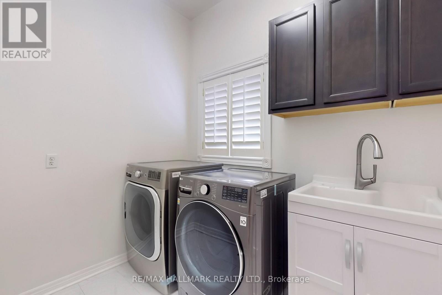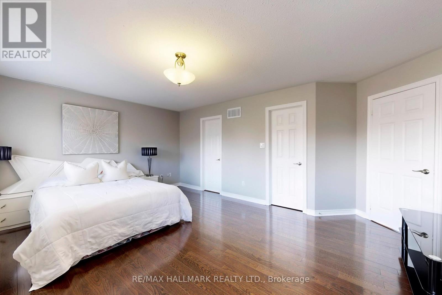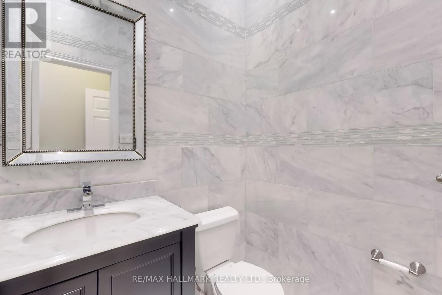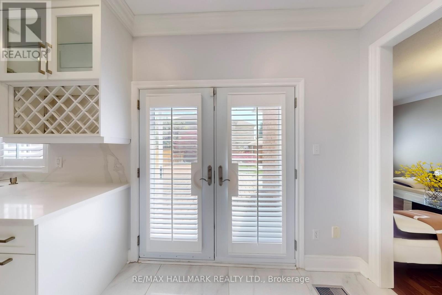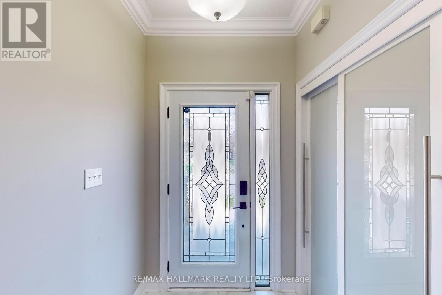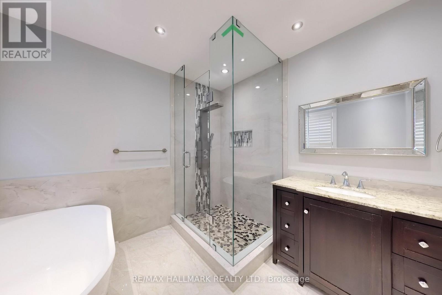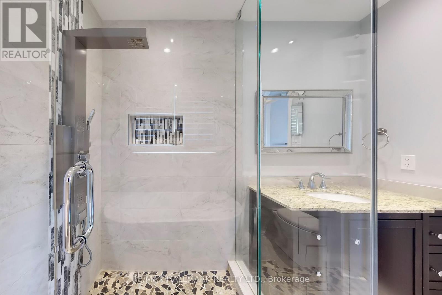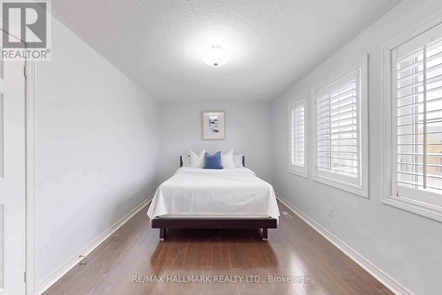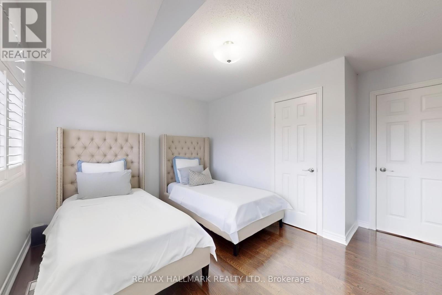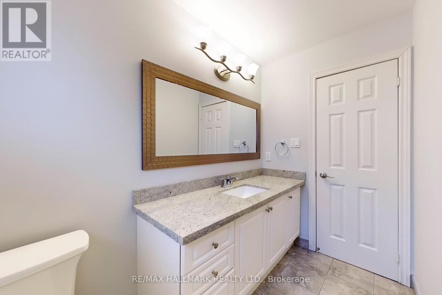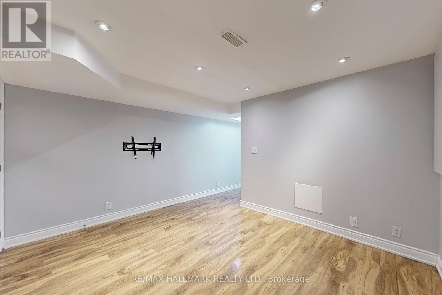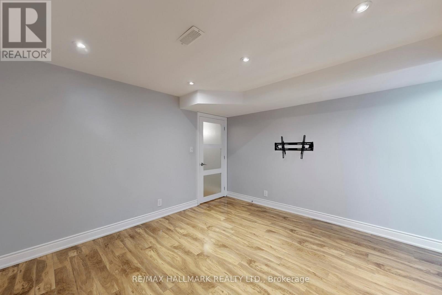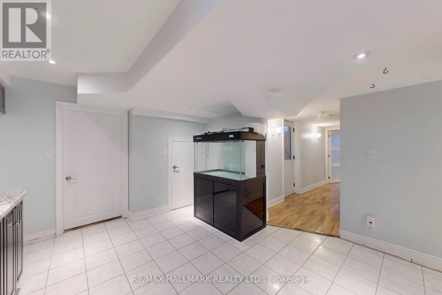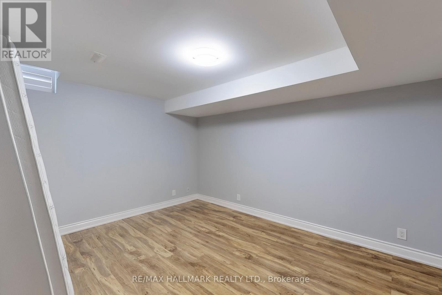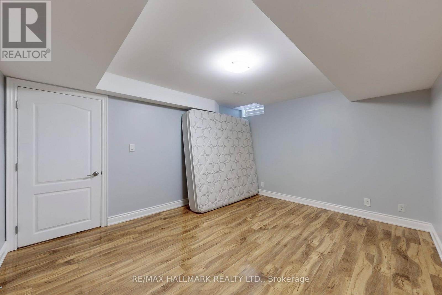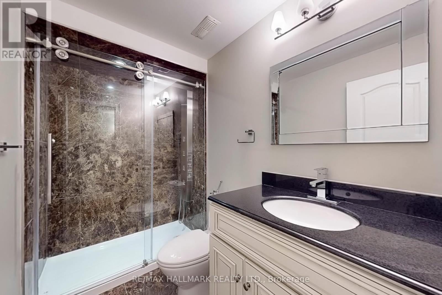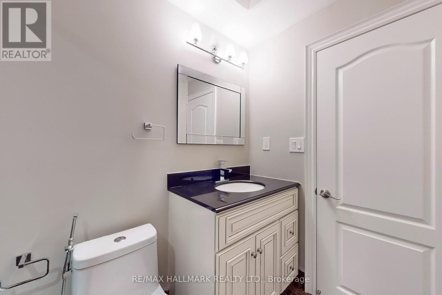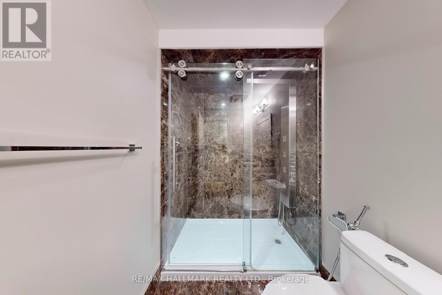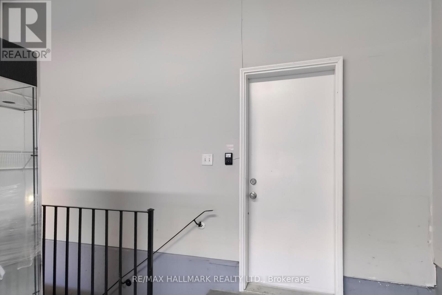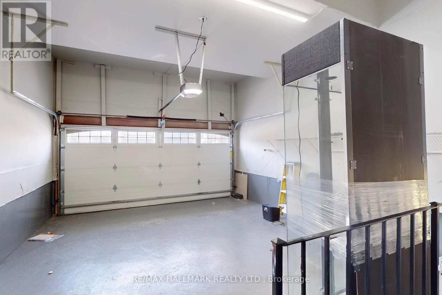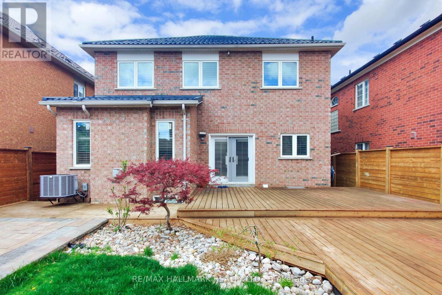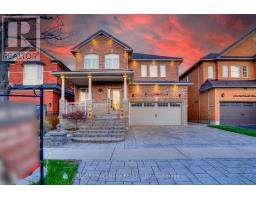3822 Mcdowell Drive Mississauga, Ontario L5M 6P5
$1,488,000
Stunning 4-bedroom, 4-bathroom home featuring hardwood floors throughout and a beautifully finished basement with 2 bedrooms and a private entrance via garage side doorideal for extended family or in-law suite. Enjoy the bright white kitchen with stone countertops, pot lights, and California shutters. Cozy up by the gas fireplace in the spacious living area. Backyard is completely maintenance-free, perfect for entertaining. Exterior upgrades include interlock driveway and durable metal shingles. Bus stop right at your doorstep for added convenience. This home is completely redone and move-in readythe perfect time to upgrade your lifestyle! (id:50886)
Open House
This property has open houses!
2:00 pm
Ends at:4:00 pm
Property Details
| MLS® Number | W12132557 |
| Property Type | Single Family |
| Neigbourhood | Churchill Meadows |
| Community Name | Churchill Meadows |
| Parking Space Total | 4 |
Building
| Bathroom Total | 4 |
| Bedrooms Above Ground | 4 |
| Bedrooms Below Ground | 2 |
| Bedrooms Total | 6 |
| Age | 16 To 30 Years |
| Appliances | Water Heater, Water Meter, Dishwasher, Dryer, Stove, Washer, Refrigerator |
| Basement Development | Finished |
| Basement Type | N/a (finished) |
| Construction Style Attachment | Detached |
| Cooling Type | Central Air Conditioning |
| Exterior Finish | Brick |
| Fireplace Present | Yes |
| Fireplace Total | 1 |
| Flooring Type | Laminate |
| Foundation Type | Poured Concrete |
| Half Bath Total | 1 |
| Heating Fuel | Natural Gas |
| Heating Type | Forced Air |
| Stories Total | 2 |
| Size Interior | 2,000 - 2,500 Ft2 |
| Type | House |
| Utility Water | Municipal Water |
Parking
| Attached Garage | |
| Garage |
Land
| Acreage | No |
| Sewer | Sanitary Sewer |
| Size Depth | 107 Ft |
| Size Frontage | 39 Ft ,9 In |
| Size Irregular | 39.8 X 107 Ft |
| Size Total Text | 39.8 X 107 Ft |
Rooms
| Level | Type | Length | Width | Dimensions |
|---|---|---|---|---|
| Second Level | Primary Bedroom | 5.46 m | 3.81 m | 5.46 m x 3.81 m |
| Second Level | Bedroom 2 | 3.35 m | 3.33 m | 3.35 m x 3.33 m |
| Second Level | Bedroom 3 | 4.95 m | 3.02 m | 4.95 m x 3.02 m |
| Second Level | Bedroom 4 | 4.09 m | 3.84 m | 4.09 m x 3.84 m |
| Basement | Kitchen | 5.38 m | 3.45 m | 5.38 m x 3.45 m |
| Basement | Bathroom | 3.76 m | 5.05 m | 3.76 m x 5.05 m |
| Basement | Bedroom 5 | 3.45 m | 4.27 m | 3.45 m x 4.27 m |
| Main Level | Living Room | 3.68 m | 4.52 m | 3.68 m x 4.52 m |
| Main Level | Dining Room | 4.09 m | 5.23 m | 4.09 m x 5.23 m |
| Main Level | Family Room | 3.68 m | 4.52 m | 3.68 m x 4.52 m |
| Main Level | Kitchen | 5.38 m | 3.45 m | 5.38 m x 3.45 m |
| Main Level | Eating Area | 5.38 m | 3.45 m | 5.38 m x 3.45 m |
Contact Us
Contact us for more information
Valerie Mai
Broker
www.valeriemai.com/
685 Sheppard Ave E #401
Toronto, Ontario M2K 1B6
(416) 494-7653
(416) 494-0016

