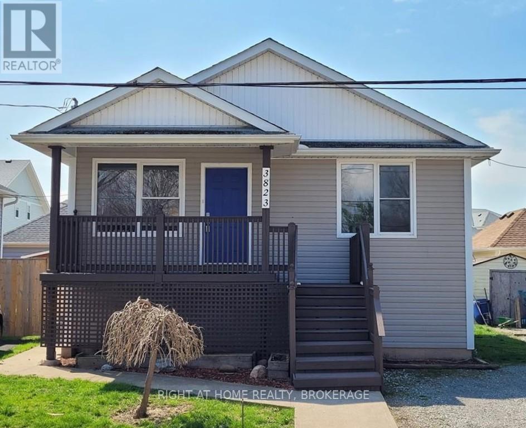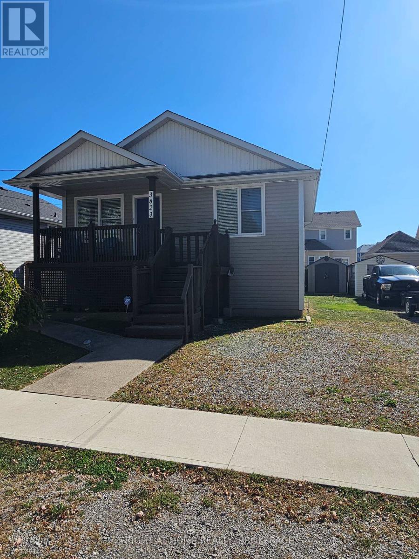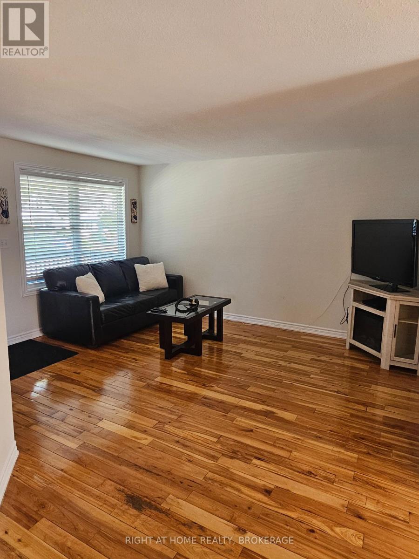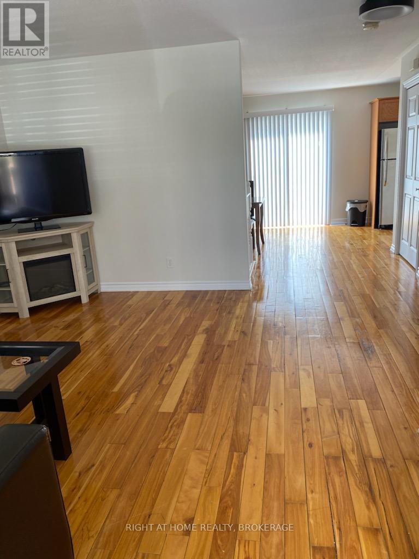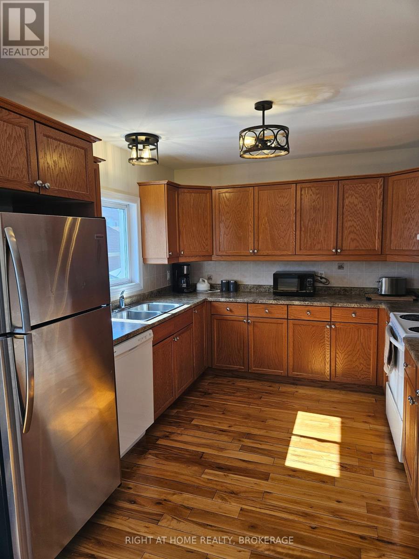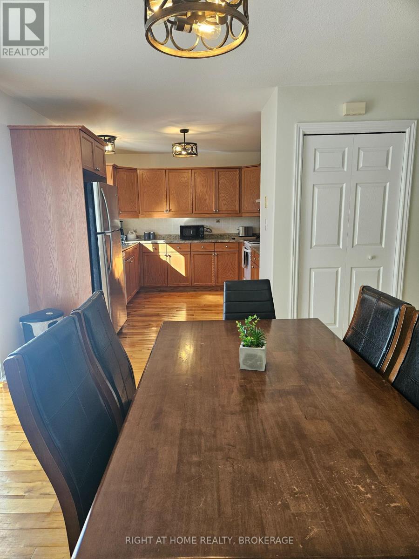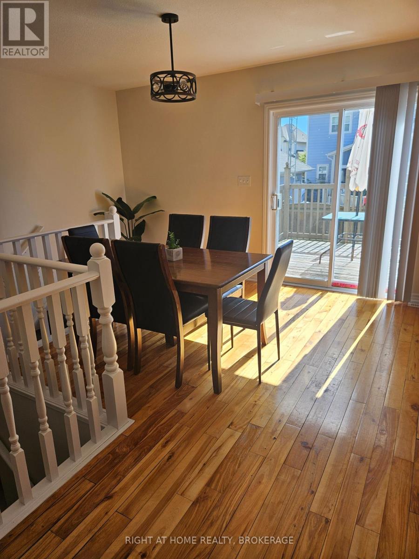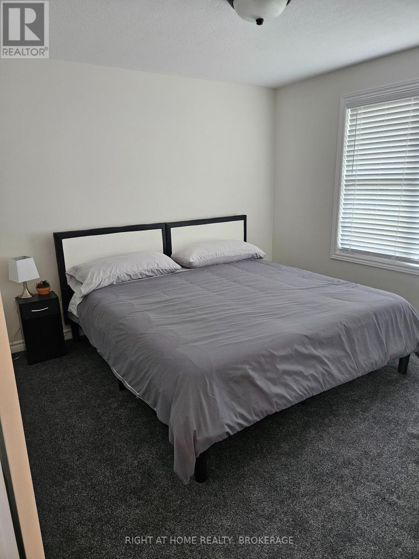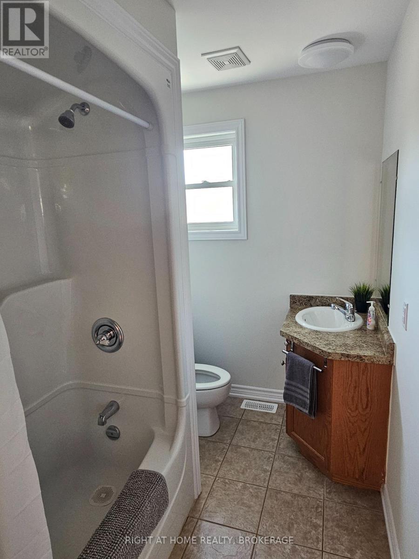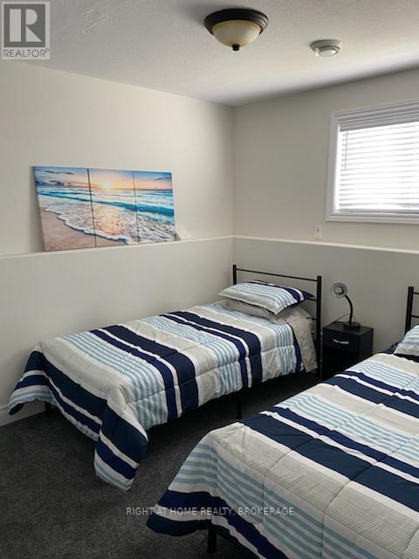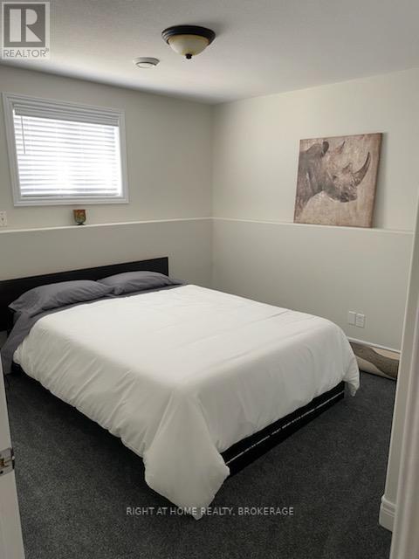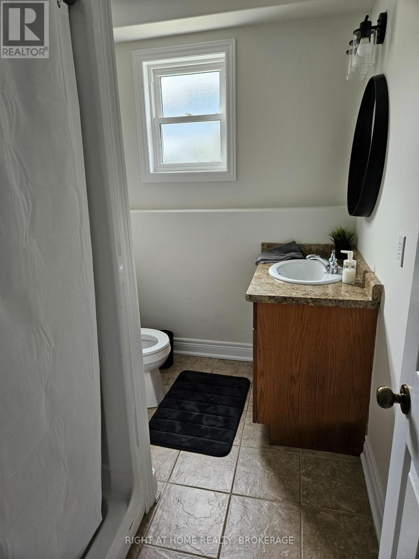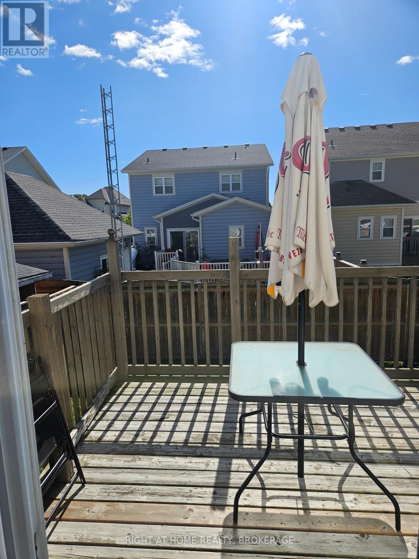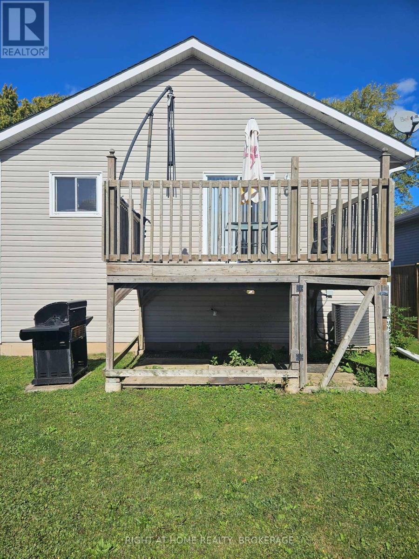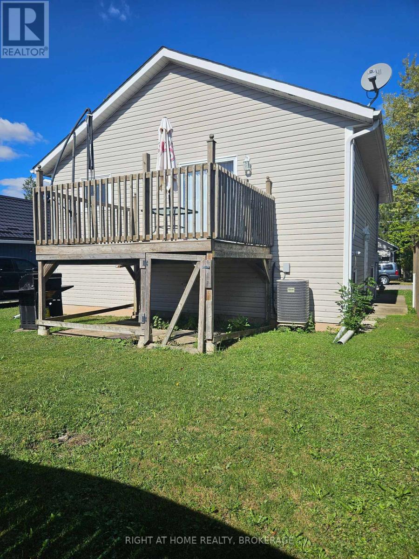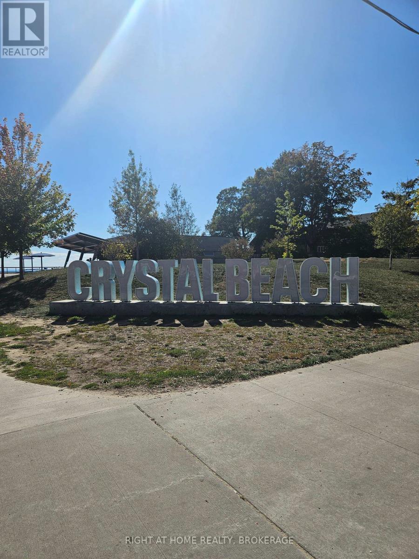3823 Graeber Avenue Fort Erie, Ontario L0S 1B0
3 Bedroom
2 Bathroom
700 - 1,100 ft2
Raised Bungalow
Central Air Conditioning
Forced Air
$544,900
Welcome to 3823 Graeber Ave, a well maintained 3-bedroom, 2-bathroom home located in the heart of Crystal Beach. This Raised Bungalow offers approx. 1,300 sq ft of living space with a bright and open concept layout perfect for a vacation home, a family or a first-time home buyer. Enjoy indoor-outdoor living with a sun-filled eat-in kitchen with balcony walkout, and a side door entrance to a partially fenced backyard. Just a short walk to the beach, boutiques and restaurants. (id:50886)
Property Details
| MLS® Number | X12455047 |
| Property Type | Single Family |
| Community Name | 337 - Crystal Beach |
| Features | Sump Pump |
| Parking Space Total | 2 |
| Structure | Deck, Porch, Shed |
Building
| Bathroom Total | 2 |
| Bedrooms Above Ground | 1 |
| Bedrooms Below Ground | 2 |
| Bedrooms Total | 3 |
| Age | 16 To 30 Years |
| Appliances | Water Heater, Dishwasher, Dryer, Stove, Washer, Window Coverings, Refrigerator |
| Architectural Style | Raised Bungalow |
| Basement Development | Finished |
| Basement Type | N/a (finished) |
| Construction Style Attachment | Detached |
| Cooling Type | Central Air Conditioning |
| Exterior Finish | Vinyl Siding |
| Flooring Type | Hardwood, Carpeted |
| Foundation Type | Poured Concrete |
| Heating Fuel | Natural Gas |
| Heating Type | Forced Air |
| Stories Total | 1 |
| Size Interior | 700 - 1,100 Ft2 |
| Type | House |
| Utility Water | Municipal Water |
Parking
| No Garage |
Land
| Acreage | No |
| Sewer | Sanitary Sewer |
| Size Depth | 75 Ft |
| Size Frontage | 42 Ft |
| Size Irregular | 42 X 75 Ft |
| Size Total Text | 42 X 75 Ft |
| Zoning Description | R3 |
Rooms
| Level | Type | Length | Width | Dimensions |
|---|---|---|---|---|
| Basement | Recreational, Games Room | 4.267 m | 3.968 m | 4.267 m x 3.968 m |
| Basement | Bedroom 2 | 2.75 m | 2.755 m | 2.75 m x 2.755 m |
| Basement | Bedroom 3 | 3.075 m | 2.755 m | 3.075 m x 2.755 m |
| Lower Level | Bathroom | 2.16 m | 1.55 m | 2.16 m x 1.55 m |
| Main Level | Living Room | 4.285 m | 3.377 m | 4.285 m x 3.377 m |
| Main Level | Kitchen | 3.37 m | 2.776 m | 3.37 m x 2.776 m |
| Main Level | Dining Room | 3.07 m | 2.758 m | 3.07 m x 2.758 m |
| Main Level | Bedroom | 3.368 m | 3.36 m | 3.368 m x 3.36 m |
| Main Level | Bathroom | 2.47 m | 1.55 m | 2.47 m x 1.55 m |
Contact Us
Contact us for more information
Tracy Johnson
Salesperson
Right At Home Realty, Brokerage
5111 New Street
Burlington, Ontario L7L 1V2
5111 New Street
Burlington, Ontario L7L 1V2
(905) 637-1700
(905) 637-1070
www.rightathomerealty.com/

