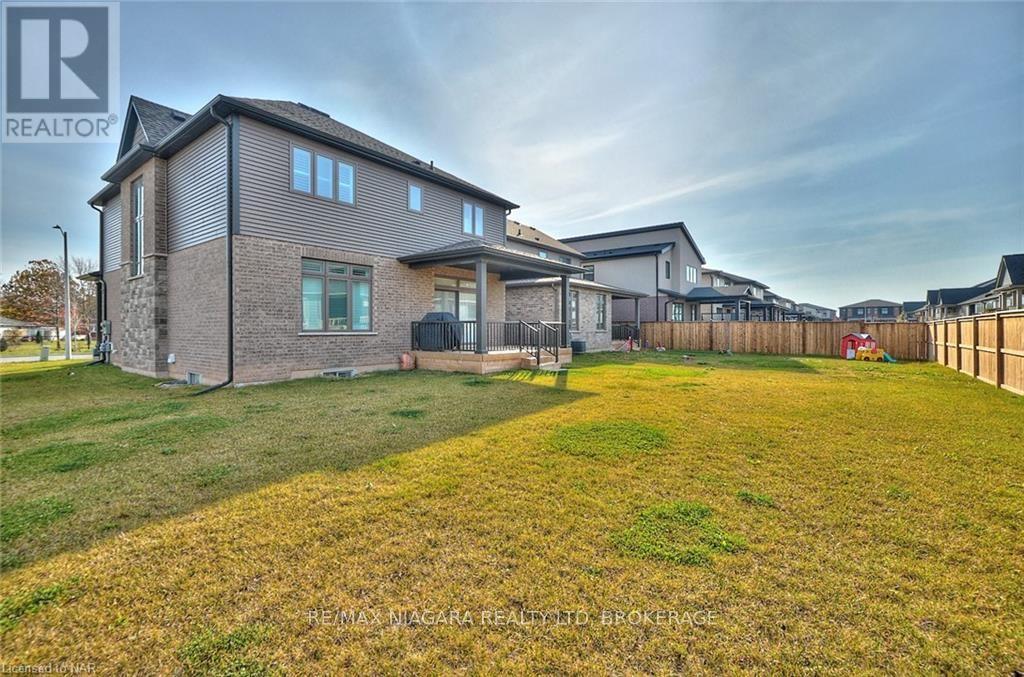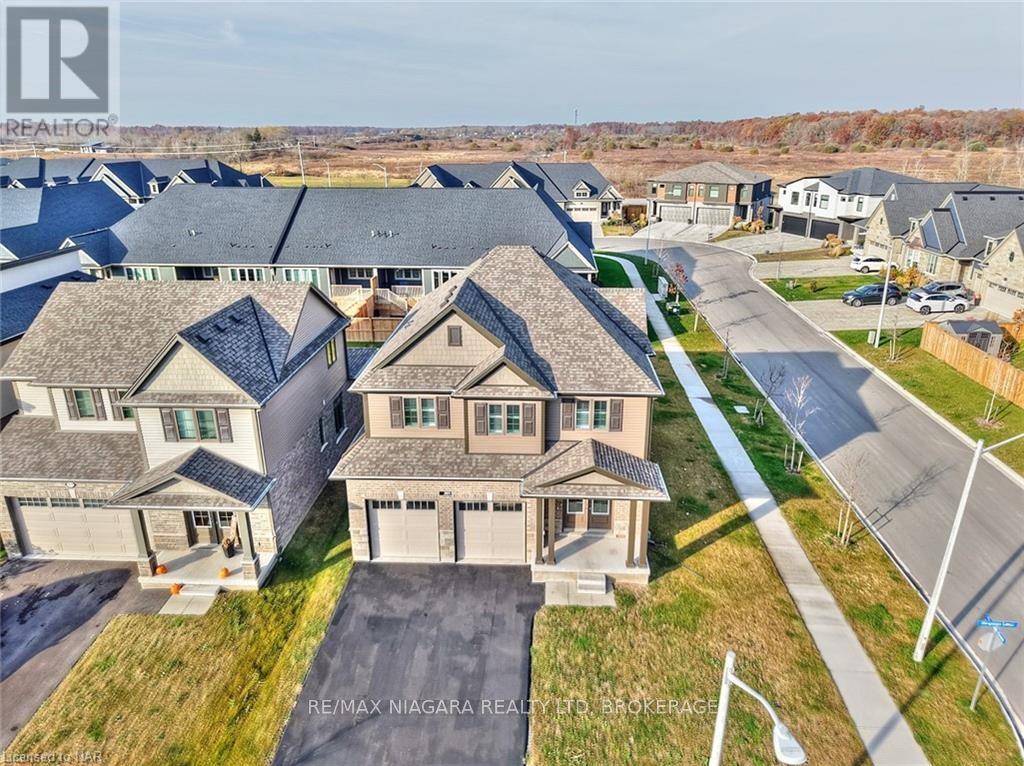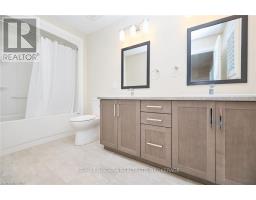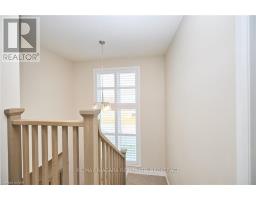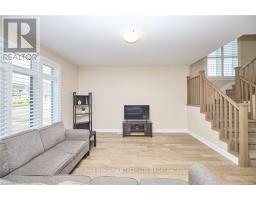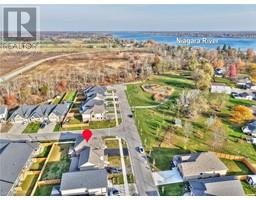3823 Simpson Lane Fort Erie, Ontario L0S 1S0
$949,900
Welcome to 3823 Simpson Lane, a stunning 2-year-old, custom-built, 4-bedroom, 3-bathroom, 2-storey home situated in the highly sought-after Black Creek area of Fort Erie. Enjoy luxurious living just minutes from the breathtaking Niagara River and the scenic trails along the Niagara Parkway, perfect for walking, running, and cycling. Inside, you'll find quality finishes throughout, including engineered hardwood flooring, elegant California shutters, and a beautifully designed kitchen with quartz countertops, a spacious 3-seat breakfast bar island, and a seamless flow into the open-concept living and dining areas. The impressive staircase features an oak waterfall edge detail with stylish spindles, adding to the home's charm. Upstairs, the primary bedroom has a generous walk-in closet and a luxurious 5-piece ensuite with double sinks. The convenience of a second-floor laundry room, complete with a sink, adds to the home's modern appeal. The unfinished basement offers great potential for future customization, with space for a rec room, a fifth bedroom, and an additional bathroom. Step outside through the sliding patio doors in the dining room to a covered rear deck, perfect for outdoor entertaining or quiet relaxation. The home also features a spacious 19’ x 20’ double garage, providing ample room for vehicles and storage. Built by the award-winning Rinaldi Homes, this exceptional property is ideally located close to the QEW, offering easy access to Niagara Falls, Toronto, Fort Erie, and the Peace Bridge to Buffalo, NY, USA. (id:50886)
Property Details
| MLS® Number | X10412922 |
| Property Type | Single Family |
| Community Name | 327 - Black Creek |
| EquipmentType | Water Heater |
| Features | Sump Pump |
| ParkingSpaceTotal | 4 |
| RentalEquipmentType | Water Heater |
Building
| BathroomTotal | 3 |
| BedroomsAboveGround | 4 |
| BedroomsTotal | 4 |
| Appliances | Dishwasher, Dryer, Refrigerator, Stove, Washer |
| BasementDevelopment | Unfinished |
| BasementType | Full (unfinished) |
| ConstructionStyleAttachment | Detached |
| CoolingType | Central Air Conditioning |
| ExteriorFinish | Vinyl Siding, Brick |
| FoundationType | Poured Concrete |
| HalfBathTotal | 1 |
| HeatingFuel | Natural Gas |
| HeatingType | Forced Air |
| StoriesTotal | 2 |
| Type | House |
| UtilityWater | Municipal Water |
Parking
| Attached Garage |
Land
| Acreage | No |
| Sewer | Sanitary Sewer |
| SizeDepth | 115 Ft |
| SizeFrontage | 45 Ft ,2 In |
| SizeIrregular | 45.18 X 115 Ft ; Corner Lot |
| SizeTotalText | 45.18 X 115 Ft ; Corner Lot|under 1/2 Acre |
| ZoningDescription | R2a |
Rooms
| Level | Type | Length | Width | Dimensions |
|---|---|---|---|---|
| Second Level | Bathroom | 2.21 m | 2.44 m | 2.21 m x 2.44 m |
| Second Level | Laundry Room | 1.98 m | 2.34 m | 1.98 m x 2.34 m |
| Second Level | Bedroom | 4.14 m | 3.43 m | 4.14 m x 3.43 m |
| Second Level | Bedroom | 4.17 m | 3.35 m | 4.17 m x 3.35 m |
| Second Level | Bedroom | 5 m | 3.33 m | 5 m x 3.33 m |
| Second Level | Primary Bedroom | 5.69 m | 3.94 m | 5.69 m x 3.94 m |
| Second Level | Other | 1.91 m | 3.84 m | 1.91 m x 3.84 m |
| Main Level | Living Room | 7.54 m | 4.32 m | 7.54 m x 4.32 m |
| Main Level | Kitchen | 4.78 m | 2.95 m | 4.78 m x 2.95 m |
| Main Level | Dining Room | 3.51 m | 2.95 m | 3.51 m x 2.95 m |
| Main Level | Bathroom | 1.8 m | 1.52 m | 1.8 m x 1.52 m |
Interested?
Contact us for more information
Todd Dawdy
Salesperson
283 Ridge Rd N
Ridgeway, Ontario L0S 1N0
Shawn Schertzing
Broker
5627 Main St. - Unit 4b
Niagara Falls, Ontario L2G 5Z3





































