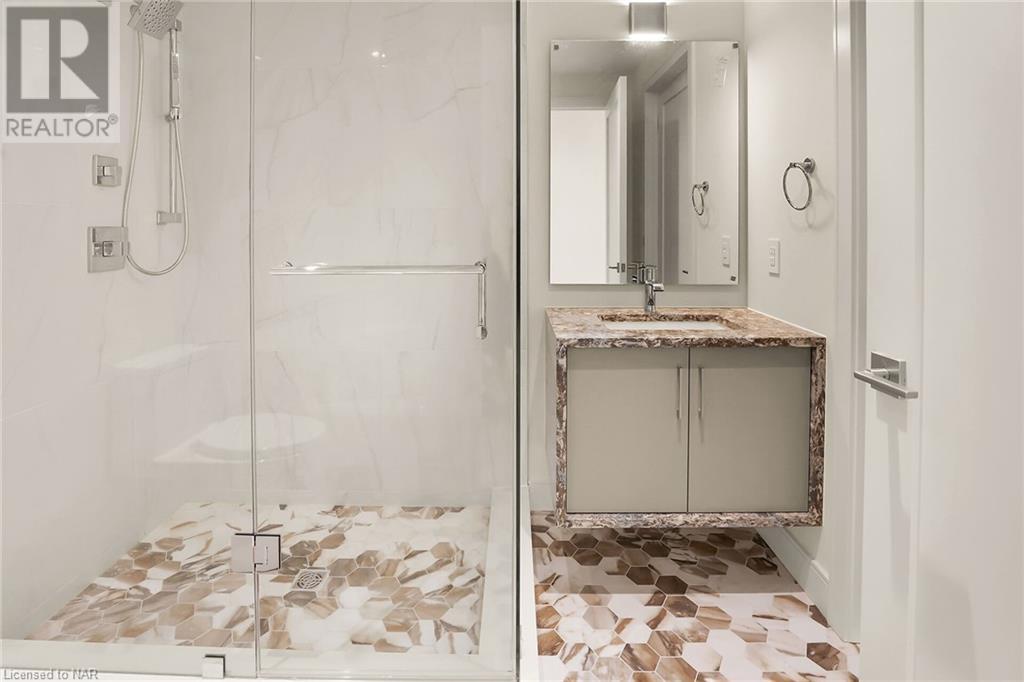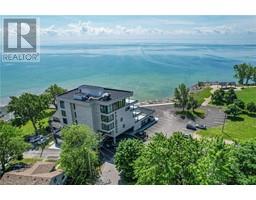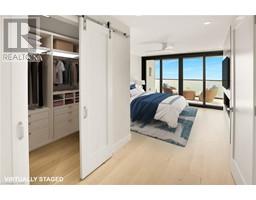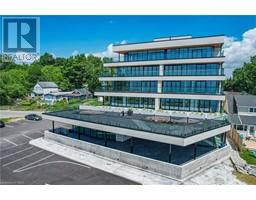3823 Terrace Lane Unit# 405 Crystal Beach, Ontario L0S 1B0
$12,500 MonthlyInsurance, Landscaping, Property Management, Water, Caretaker
Located in historic Crystal Beach on the shores of Lake Erie - Canada’s “South Shore”, the suites at THE PALMWOOD offer an incomparable lakeside living adventure only available to six fortunate participants; this is an exceptional once-in-a lifetime opportunity. Designed by ACK Michael Allan with interiors by B.B. Burgess & Associates, they are the perfect blend of sophistication, quality, and understated elegance. Each offers a great-for-entertaining open plan with walkouts to an impressively large private lakeside terrace. Expect a well-appointed galley-styed gourmet kitchen with an abundance of cupboard and counter space, pot-filler and filtered water faucets, lighting, impressive quartz counters with water-fall edge finish, plus 6 Miele Appliances – you won’t be disappointed! You will appreciate the practical step-saving amenities including utility / storage room, in-suite laundry with Gorenje Stacking Washer and Dryer and the individually controlled forced air electric heating and cooling with energy saving programable ECOBEE Smart Thermostat and the cozy two-sided fireplace, two bedrooms and opulent spa baths of course. You will have the exclusive use of two assigned parking spaces - one underground and one outdoor. Secure intercom entry with only-to-your-floor elevator service. Come and experience the perfect blend of tranquility and sophistication at THE PALMWOOD. SUITE 405 offers 1520 SQ FT and 573 SQ FT Terrace. The Palmwood is a smoke-free building (id:50886)
Property Details
| MLS® Number | 40594401 |
| Property Type | Single Family |
| AmenitiesNearBy | Beach |
| EquipmentType | None |
| Features | Southern Exposure, Corner Site, Balcony, Automatic Garage Door Opener |
| ParkingSpaceTotal | 2 |
| RentalEquipmentType | None |
| ViewType | Direct Water View |
| WaterFrontType | Waterfront |
Building
| BathroomTotal | 2 |
| BedroomsAboveGround | 2 |
| BedroomsTotal | 2 |
| Appliances | Dishwasher, Dryer, Microwave, Oven - Built-in, Refrigerator, Stove, Washer, Microwave Built-in, Hood Fan, Wine Fridge, Garage Door Opener |
| BasementType | None |
| ConstructionStyleAttachment | Attached |
| CoolingType | Central Air Conditioning |
| ExteriorFinish | Stucco |
| HeatingType | Forced Air |
| StoriesTotal | 1 |
| SizeInterior | 1538 Sqft |
| Type | Apartment |
| UtilityWater | Municipal Water |
Parking
| Underground |
Land
| AccessType | Water Access, Road Access |
| Acreage | No |
| LandAmenities | Beach |
| LandscapeFeatures | Landscaped |
| Sewer | Municipal Sewage System |
| SizeFrontage | 100 Ft |
| SurfaceWater | Lake |
| ZoningDescription | C% |
Rooms
| Level | Type | Length | Width | Dimensions |
|---|---|---|---|---|
| Upper Level | Utility Room | 7'0'' x 4'0'' | ||
| Upper Level | Laundry Room | 8'0'' x 3'7'' | ||
| Upper Level | 3pc Bathroom | Measurements not available | ||
| Upper Level | Bedroom | 11'4'' x 11'0'' | ||
| Upper Level | Full Bathroom | Measurements not available | ||
| Upper Level | Primary Bedroom | 13'0'' x 12'7'' | ||
| Upper Level | Kitchen | 17'8'' x 10'4'' | ||
| Upper Level | Other | 10'0'' x 8'2'' | ||
| Upper Level | Dining Room | 11'9'' x 9'0'' | ||
| Upper Level | Living Room | 13'9'' x 13'9'' | ||
| Upper Level | Other | 8'8'' x 3'10'' | ||
| Upper Level | Foyer | 8'8'' x 5'0'' |
https://www.realtor.ca/real-estate/27112396/3823-terrace-lane-unit-405-crystal-beach
Interested?
Contact us for more information
Douglas Rempel
Salesperson
5-233 King Street Po Box 1556
Niagara On The Lake, Ontario L0S 1J0































