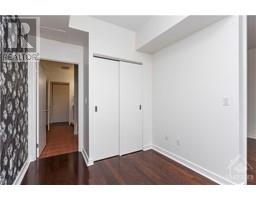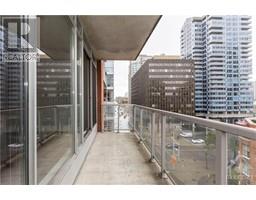383 Cumberland Street Unit#710 Ottawa, Ontario K1N 1J7
$1,995 Monthly
Welcome to 383 Cumberland Street in the heart of the Byward Market. This 1-bedroom, 1-bath condo combines modern style with breathtaking views, offering a private patio perfect for cityscapes. Inside, 9-foot ceilings and rich hardwood floors create a warm, open atmosphere. The spacious kitchen, complete with granite countertops and a moveable island, makes cooking a pleasure, whether you're entertaining or enjoying a quiet meal. The condo includes in-unit laundry. The spacious bedroom and quality-finished bathroom complete the interior. Step outside, and you're just moments away from shops, trendy restaurants, parks, and downtown attractions. Building amenities include a BBQ area, full gym, and meeting room, providing everything you need for a balanced lifestyle. This condo brings the best of city living to your doorstep. *Some photos have been virtually staged. (id:50886)
Property Details
| MLS® Number | 1420265 |
| Property Type | Single Family |
| Neigbourhood | Lower Town |
| AmenitiesNearBy | Public Transit, Recreation Nearby, Shopping, Water Nearby |
| CommunityFeatures | Adult Oriented |
| Features | Elevator, Balcony |
| ParkingSpaceTotal | 1 |
Building
| BathroomTotal | 1 |
| BedroomsAboveGround | 1 |
| BedroomsTotal | 1 |
| Amenities | Party Room, Recreation Centre, Laundry - In Suite, Exercise Centre |
| Appliances | Refrigerator, Dishwasher, Dryer, Stove, Washer |
| BasementDevelopment | Not Applicable |
| BasementType | None (not Applicable) |
| ConstructedDate | 2004 |
| CoolingType | Central Air Conditioning |
| ExteriorFinish | Concrete |
| FlooringType | Hardwood, Ceramic |
| HeatingFuel | Natural Gas |
| HeatingType | Forced Air |
| StoriesTotal | 1 |
| Type | Apartment |
| UtilityWater | Municipal Water |
Parking
| Underground |
Land
| Acreage | No |
| LandAmenities | Public Transit, Recreation Nearby, Shopping, Water Nearby |
| Sewer | Municipal Sewage System |
| SizeIrregular | * Ft X * Ft |
| SizeTotalText | * Ft X * Ft |
| ZoningDescription | Residential |
Rooms
| Level | Type | Length | Width | Dimensions |
|---|---|---|---|---|
| Main Level | Living Room/dining Room | 12'7" x 10'4" | ||
| Main Level | Primary Bedroom | 9'8" x 8'6" | ||
| Main Level | Kitchen | 12'7" x 10'3" | ||
| Main Level | 4pc Bathroom | Measurements not available |
https://www.realtor.ca/real-estate/27647446/383-cumberland-street-unit710-ottawa-lower-town
Interested?
Contact us for more information
Nancy Mccluskey
Salesperson
610 Bronson Avenue
Ottawa, Ontario K1S 4E6
Paolo Farago
Salesperson
610 Bronson Avenue
Ottawa, Ontario K1S 4E6





























































