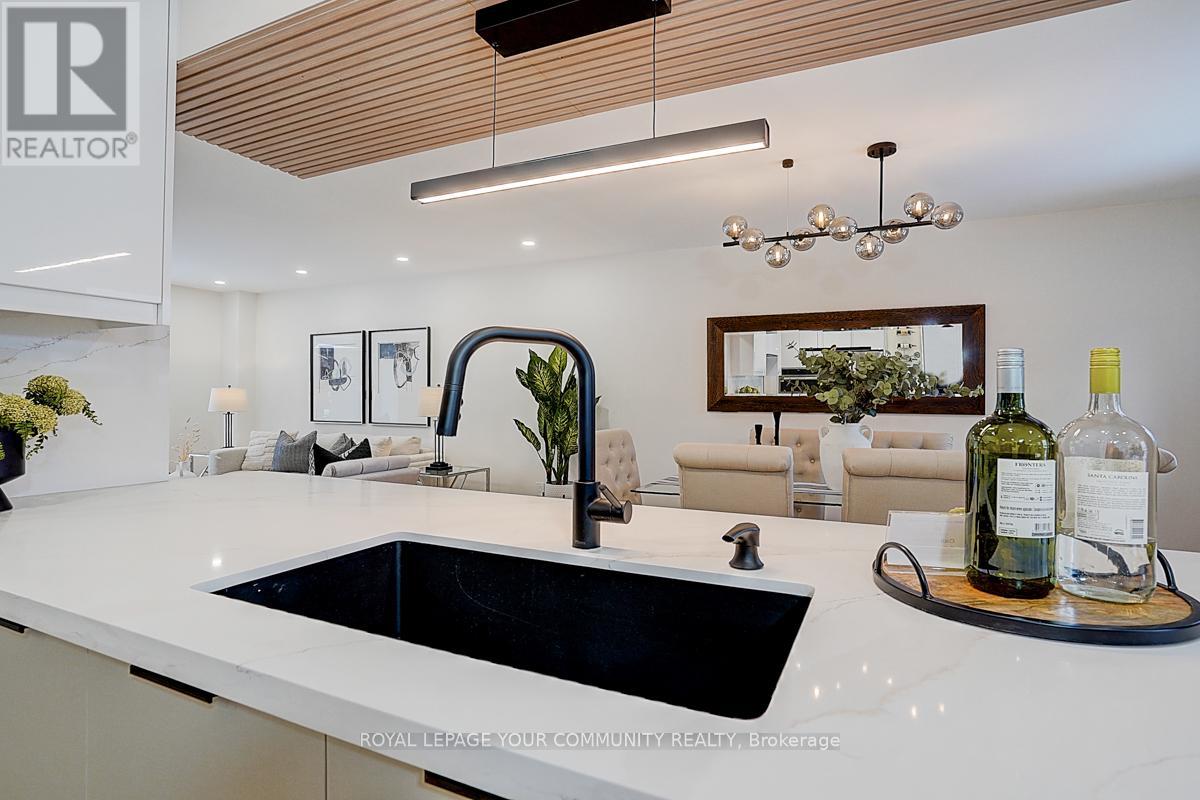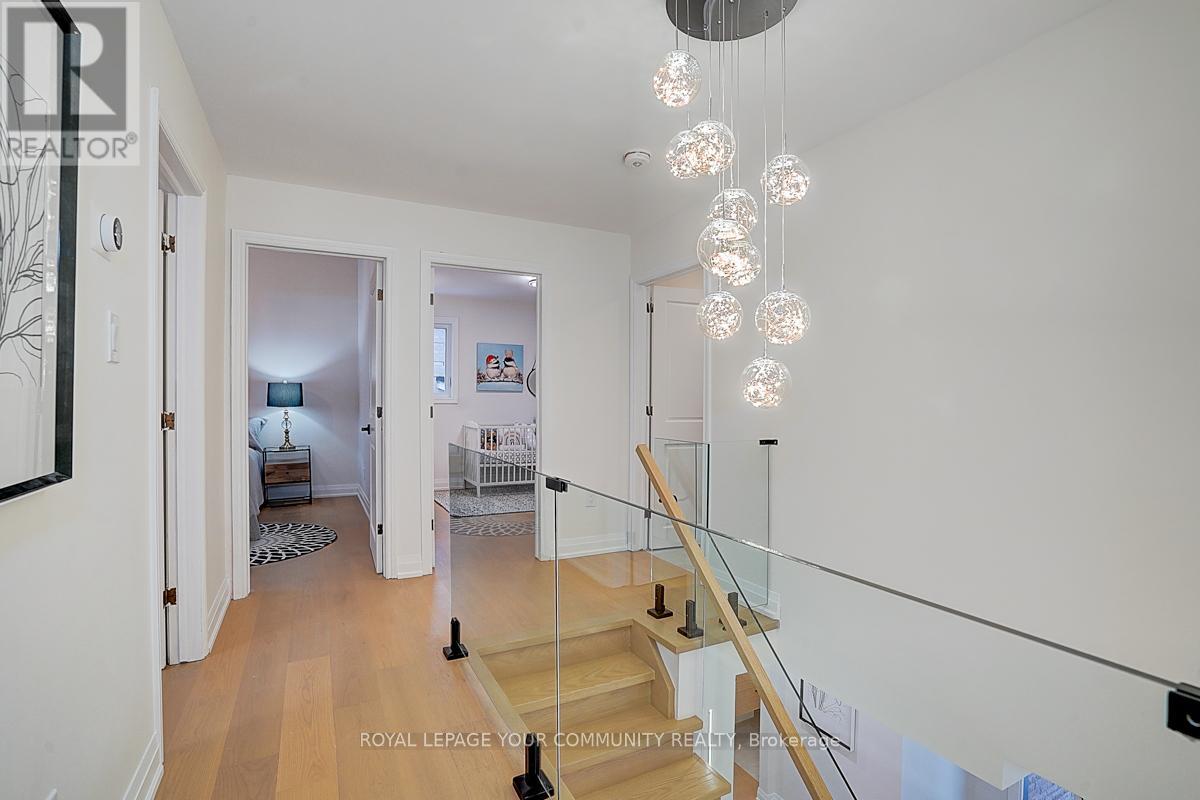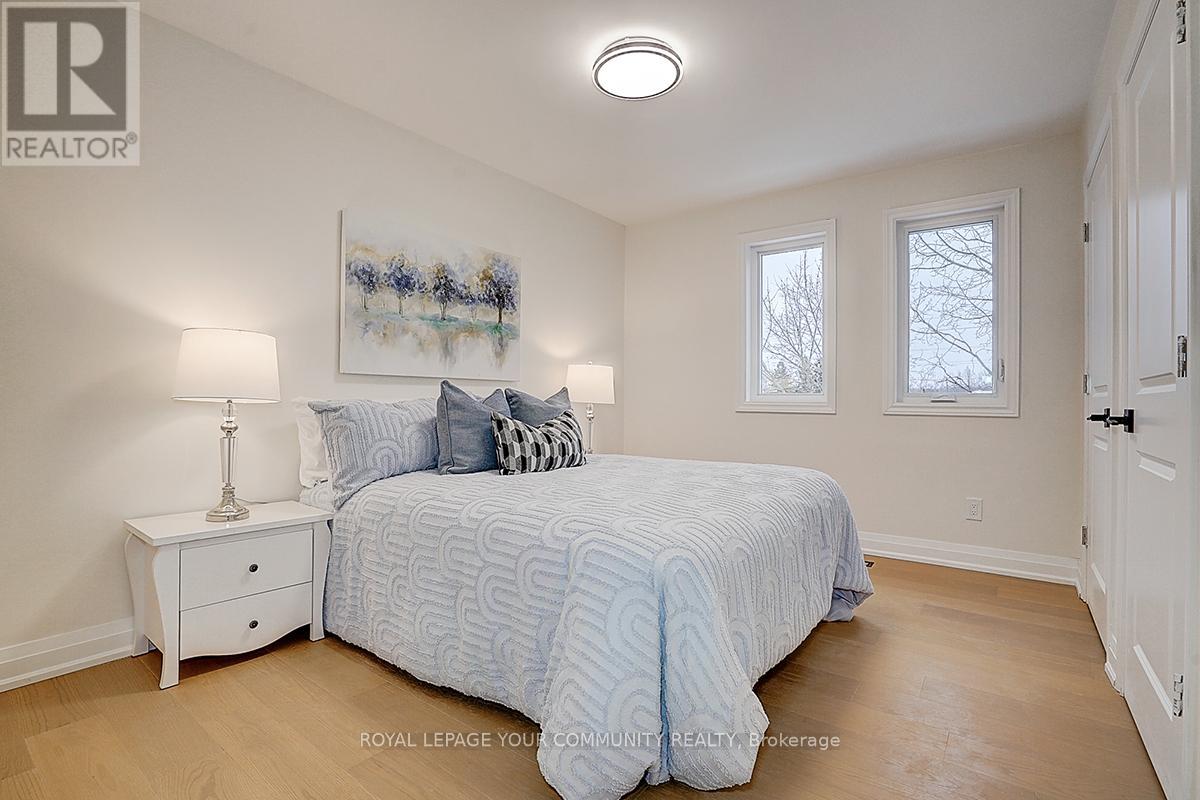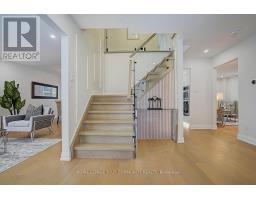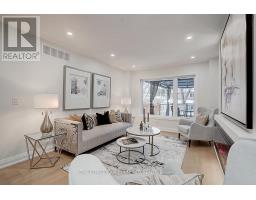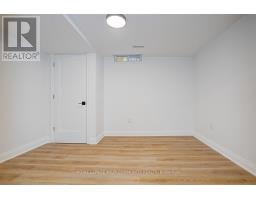383 Erin Trail Newmarket, Ontario L3Y 6K2
$1,299,000
Charming 2-Story fully upgraded Detached Home with 4 Bedrooms and 4 washrooms In The Heart Of Prime location in walking distance to the vibrant and historic downtown Newmarket. The property features a spacious lot with ample outdoor space beautiful Fresh stained large Deck with gazebo ideal for family gathering in summer time. Finished walkout basement with 2 additional spacious bedrooms, New vinyl floor, new kitchen, laundry rough in and 3 pic washroom . New Windows and patio doors. Main floor kitchen Features Quartz Countertop, Backsplash, New S/S Appliances,built in Microwave/oven And Breakfast Area. The Generous Lot Size Provides Ample Outdoor Space For Gardening, Entertainment, Or Simply Basking In The Tranquility Of The Neighborhood. This property owns 2 furnaces and 2 ACs. New Stairs with modern glass handrail, strip lights, shines in the center of building. Inside, you'll find a bright and spacious layout with plenty of natural light. Prim Bedroom Features 3Pc Ensuite & Walk-In Closet! Main Floor Laundry Room!Freshly Painted, New Pot Lights And Eng. Hardwood Floor Throughout. The residence is conveniently located near schools, parks, and public transit, and has a private driveway. The entire house has undergone a comprehensive top-to-bottom renovation, including a brand new basement with quartz countertops. This presents a remarkable opportunity for anyone looking for a move-in-ready home. Don't miss out on this fantastic opportunity! ***Don't Forget To See The Virtual Tour**** (id:50886)
Open House
This property has open houses!
2:00 pm
Ends at:4:00 pm
Property Details
| MLS® Number | N11929762 |
| Property Type | Single Family |
| Community Name | Bristol-London |
| ParkingSpaceTotal | 4 |
Building
| BathroomTotal | 4 |
| BedroomsAboveGround | 4 |
| BedroomsBelowGround | 2 |
| BedroomsTotal | 6 |
| Amenities | Fireplace(s) |
| Appliances | Water Heater, Oven - Built-in, Cooktop, Dishwasher, Dryer, Hood Fan, Microwave, Oven, Refrigerator |
| BasementDevelopment | Finished |
| BasementFeatures | Walk Out |
| BasementType | N/a (finished) |
| ConstructionStyleAttachment | Detached |
| CoolingType | Central Air Conditioning |
| ExteriorFinish | Brick |
| FireplacePresent | Yes |
| FlooringType | Hardwood, Porcelain Tile |
| FoundationType | Unknown |
| HalfBathTotal | 1 |
| HeatingFuel | Natural Gas |
| HeatingType | Forced Air |
| StoriesTotal | 2 |
| SizeInterior | 1999.983 - 2499.9795 Sqft |
| Type | House |
| UtilityWater | Municipal Water |
Parking
| Garage |
Land
| Acreage | No |
| Sewer | Sanitary Sewer |
| SizeDepth | 122 Ft ,7 In |
| SizeFrontage | 47 Ft ,7 In |
| SizeIrregular | 47.6 X 122.6 Ft |
| SizeTotalText | 47.6 X 122.6 Ft |
Rooms
| Level | Type | Length | Width | Dimensions |
|---|---|---|---|---|
| Second Level | Primary Bedroom | 4.3 m | 3.29 m | 4.3 m x 3.29 m |
| Second Level | Bedroom 2 | 3.8 m | 2.96 m | 3.8 m x 2.96 m |
| Second Level | Bedroom 3 | 3.8 m | 3.28 m | 3.8 m x 3.28 m |
| Second Level | Bedroom 4 | 3.28 m | 3.18 m | 3.28 m x 3.18 m |
| Basement | Bedroom 2 | 3.65 m | 2.96 m | 3.65 m x 2.96 m |
| Basement | Living Room | 6.85 m | 3.11 m | 6.85 m x 3.11 m |
| Basement | Bedroom | 3.92 m | 3.25 m | 3.92 m x 3.25 m |
| Main Level | Living Room | 5.33 m | 3.49 m | 5.33 m x 3.49 m |
| Main Level | Dining Room | 3.15 m | 3.49 m | 3.15 m x 3.49 m |
| Main Level | Kitchen | 4.9 m | 3.65 m | 4.9 m x 3.65 m |
| Main Level | Family Room | 5.1 m | 3.17 m | 5.1 m x 3.17 m |
| Main Level | Laundry Room | 2.27 m | 1.2 m | 2.27 m x 1.2 m |
https://www.realtor.ca/real-estate/27816804/383-erin-trail-newmarket-bristol-london-bristol-london
Interested?
Contact us for more information
Navid Hanifi
Salesperson
8854 Yonge Street
Richmond Hill, Ontario L4C 0T4














