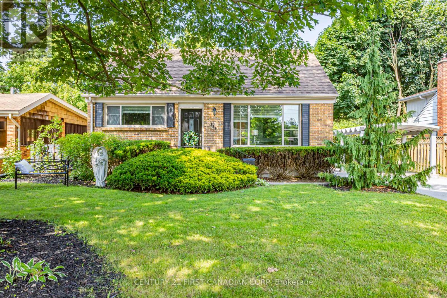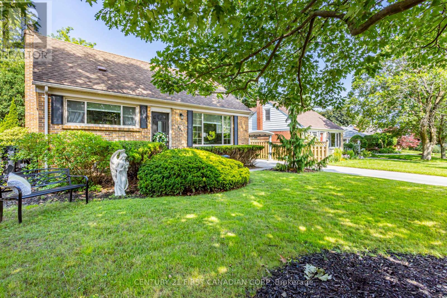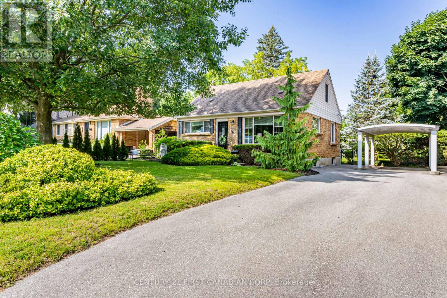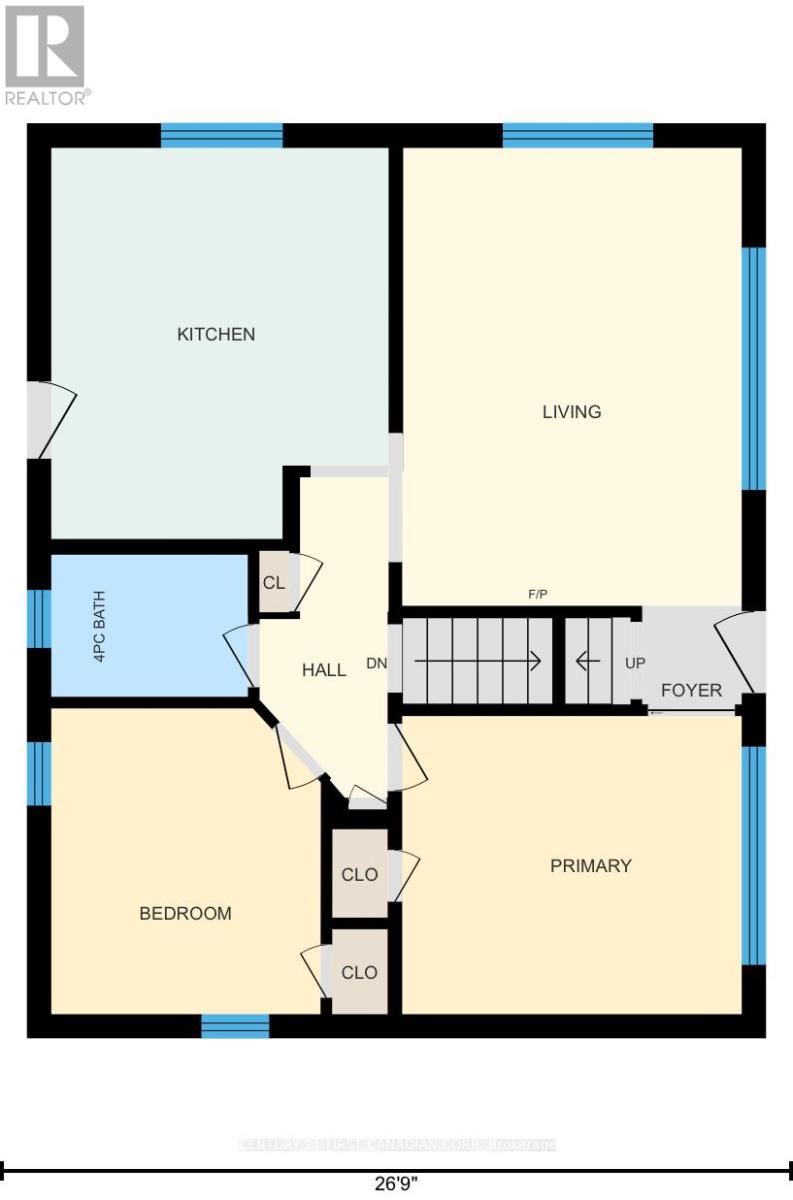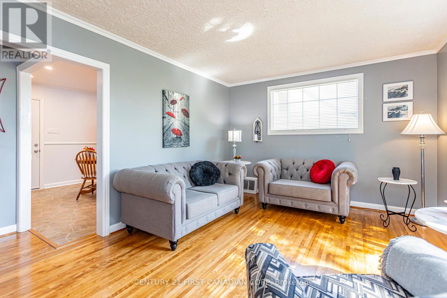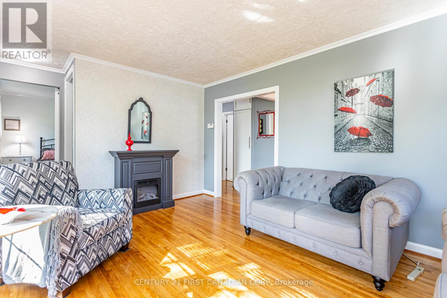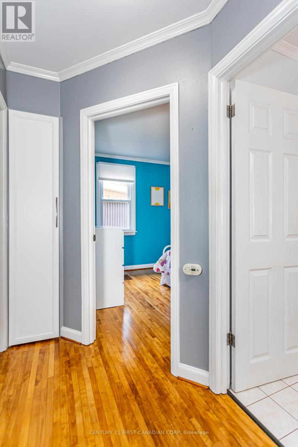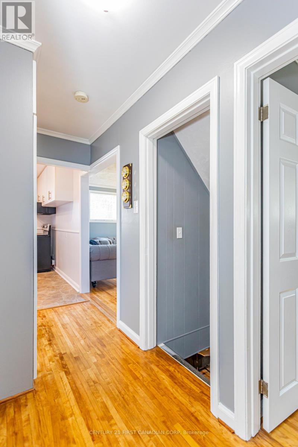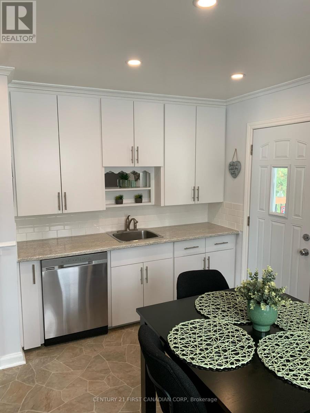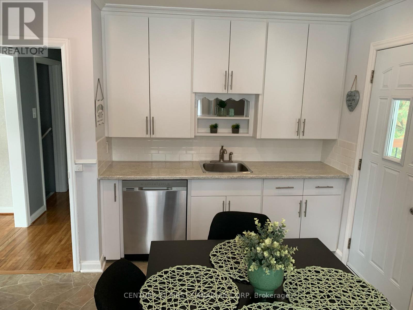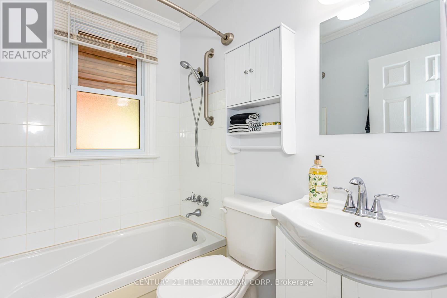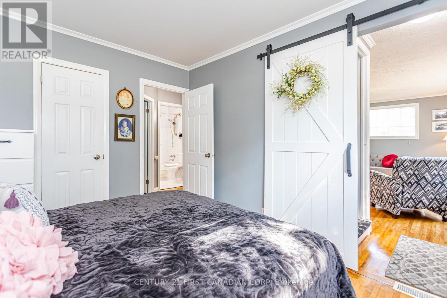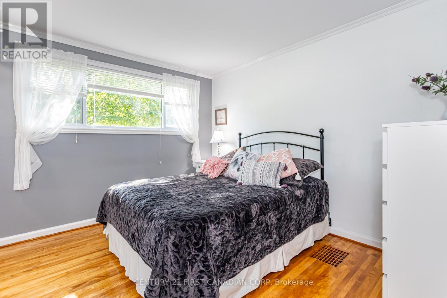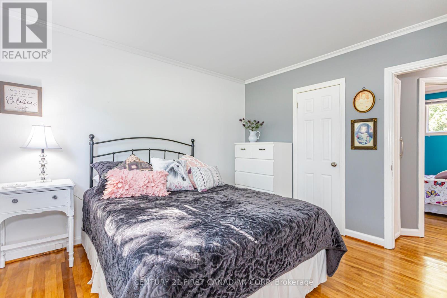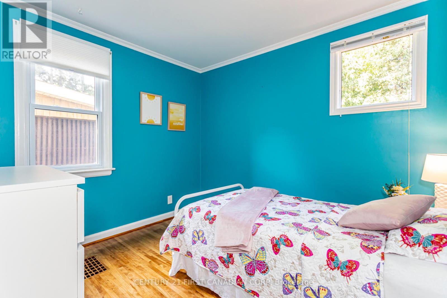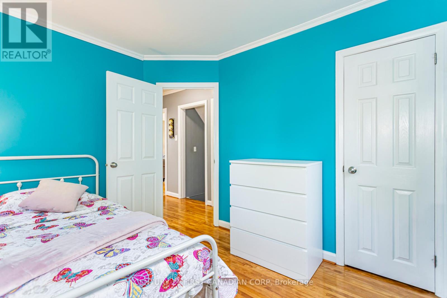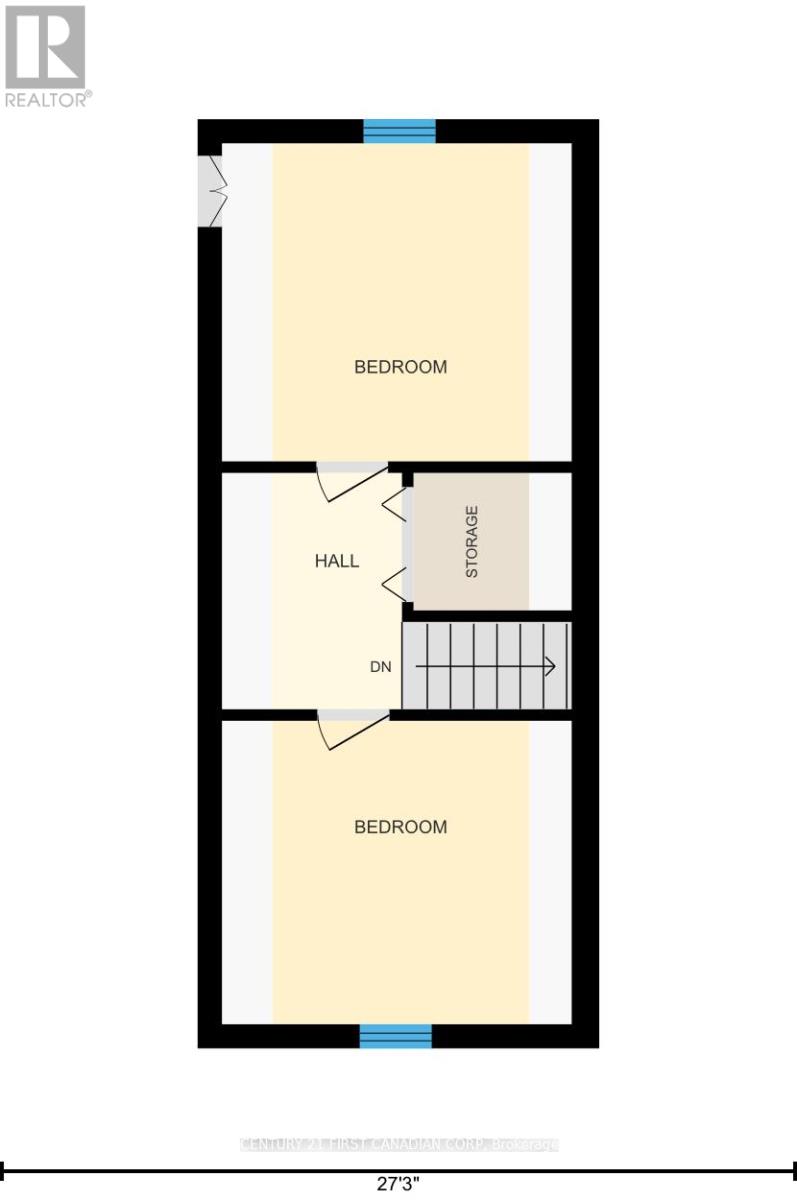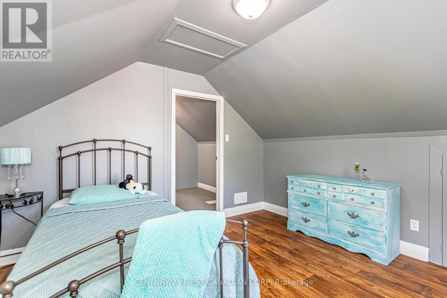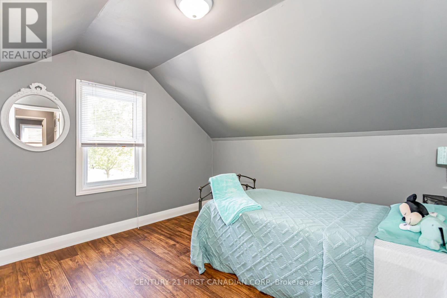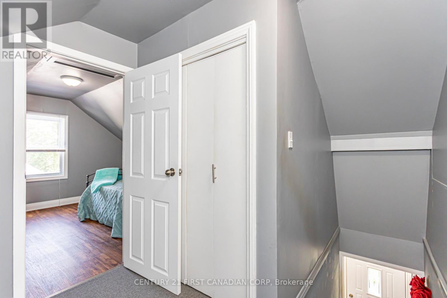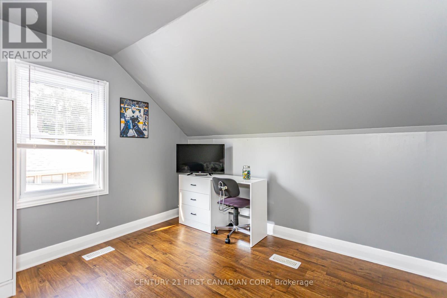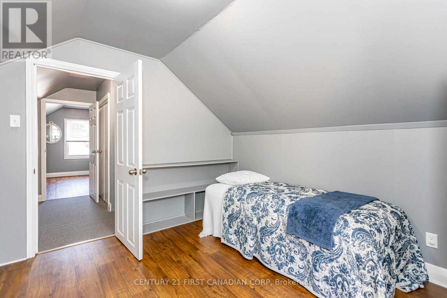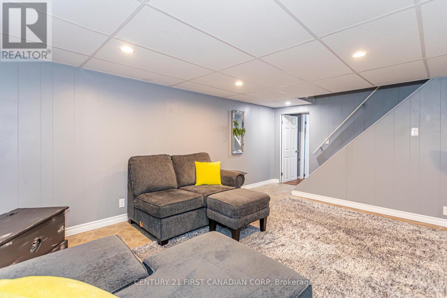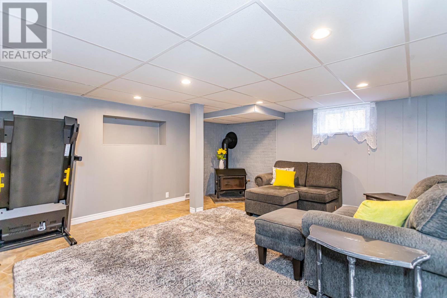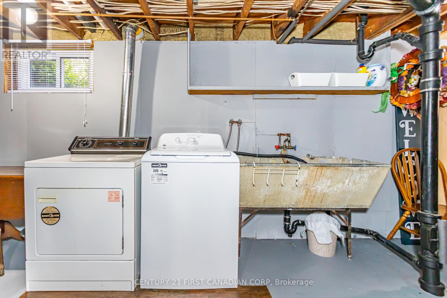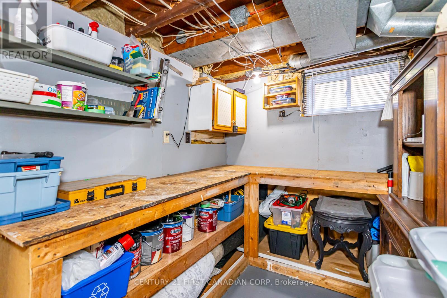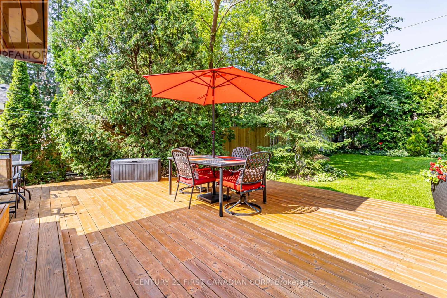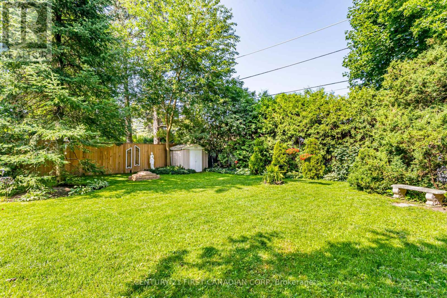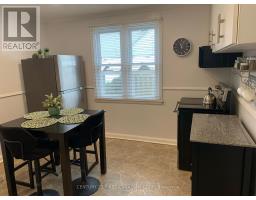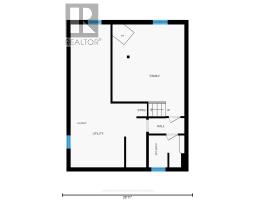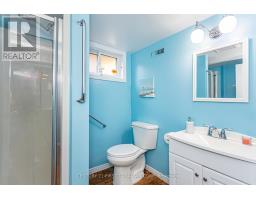383 Foyston Road London South, Ontario N6K 2J7
$619,900
In the heart of beautiful Byron is this cozy, meticulously kept, 1.5 story home. Its cute as a button with an absolutely INCREDIBLE backyard oasis with a fully fenced yard and covered deck. This home has 2 bedrooms upstairs and two on the main floor, 2 full bathrooms and a perfect basement family room that would make a great playroom for the kids or man cave! Ample parking for 7 cars complete with the shelter of a carport. Updates include: 2018 - Furnace, AC, asphalt driveway, deck, refinished all hardwood floors, 2019 - Bathrooms completely done, Fence, 2021 - shed rebuilt. New Kitchen Appliances (2023) Washer (2022) Fresh paint throughout. Close to Metro, Shoppers, Rexall, TD Bank, Springbank Park and several restaurants and shops along Commissioners Rd! Come take a look today! (id:50886)
Property Details
| MLS® Number | X11955691 |
| Property Type | Single Family |
| Community Name | South B |
| Amenities Near By | Place Of Worship, Public Transit, Schools, Ski Area, Park |
| Equipment Type | Water Heater |
| Features | Flat Site |
| Parking Space Total | 7 |
| Rental Equipment Type | Water Heater |
| Structure | Deck, Shed |
| View Type | City View |
Building
| Bathroom Total | 2 |
| Bedrooms Above Ground | 2 |
| Bedrooms Below Ground | 2 |
| Bedrooms Total | 4 |
| Age | 51 To 99 Years |
| Amenities | Fireplace(s) |
| Appliances | Dishwasher, Dryer, Microwave, Stove, Washer, Refrigerator |
| Basement Development | Partially Finished |
| Basement Type | Full (partially Finished) |
| Construction Style Attachment | Detached |
| Cooling Type | Central Air Conditioning |
| Exterior Finish | Brick |
| Fire Protection | Smoke Detectors |
| Fireplace Present | Yes |
| Fireplace Total | 1 |
| Foundation Type | Poured Concrete |
| Heating Fuel | Natural Gas |
| Heating Type | Forced Air |
| Stories Total | 2 |
| Size Interior | 1,100 - 1,500 Ft2 |
| Type | House |
| Utility Water | Municipal Water |
Parking
| Carport |
Land
| Acreage | No |
| Fence Type | Fenced Yard |
| Land Amenities | Place Of Worship, Public Transit, Schools, Ski Area, Park |
| Landscape Features | Landscaped |
| Sewer | Sanitary Sewer |
| Size Depth | 127 Ft ,2 In |
| Size Frontage | 60 Ft ,2 In |
| Size Irregular | 60.2 X 127.2 Ft |
| Size Total Text | 60.2 X 127.2 Ft|under 1/2 Acre |
| Zoning Description | R1-8 |
Rooms
| Level | Type | Length | Width | Dimensions |
|---|---|---|---|---|
| Second Level | Bedroom 4 | 5.79 m | 3.66 m | 5.79 m x 3.66 m |
| Second Level | Bedroom 3 | 3.35 m | 3.35 m | 3.35 m x 3.35 m |
| Basement | Family Room | 4.72 m | 4.39 m | 4.72 m x 4.39 m |
| Basement | Bathroom | 1.95 m | 1.93 m | 1.95 m x 1.93 m |
| Basement | Utility Room | 4.56 m | 8.65 m | 4.56 m x 8.65 m |
| Main Level | Kitchen | 3.48 m | 3.35 m | 3.48 m x 3.35 m |
| Main Level | Living Room | 4.72 m | 3.51 m | 4.72 m x 3.51 m |
| Main Level | Bedroom | 3.35 m | 3.17 m | 3.35 m x 3.17 m |
| Main Level | Bedroom 2 | 3.25 m | 2.82 m | 3.25 m x 2.82 m |
| Main Level | Bathroom | 2.02 m | 1.46 m | 2.02 m x 1.46 m |
https://www.realtor.ca/real-estate/27876571/383-foyston-road-london-south-south-b-south-b
Contact Us
Contact us for more information
George Messing
Salesperson
(519) 494-7653
m.facebook.com/teammessing
420 York Street
London, Ontario N6B 1R1
(519) 673-3390

