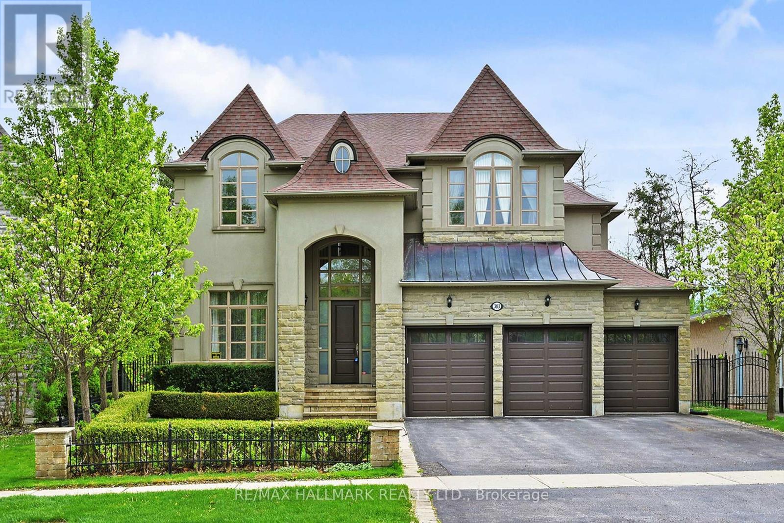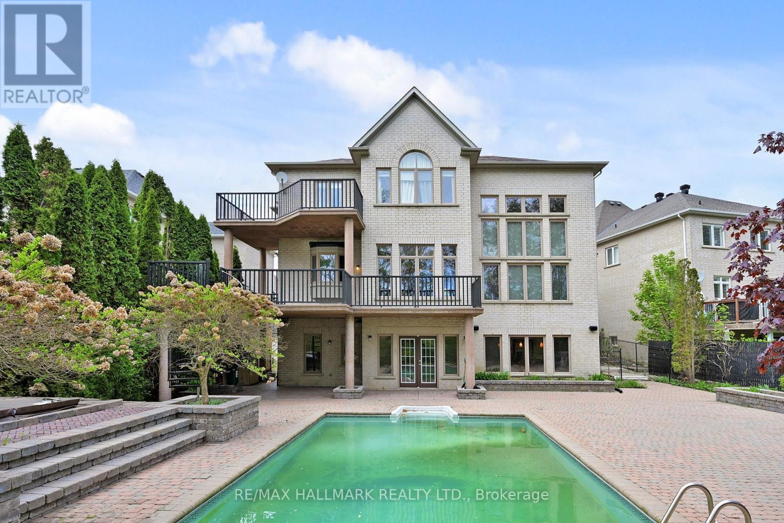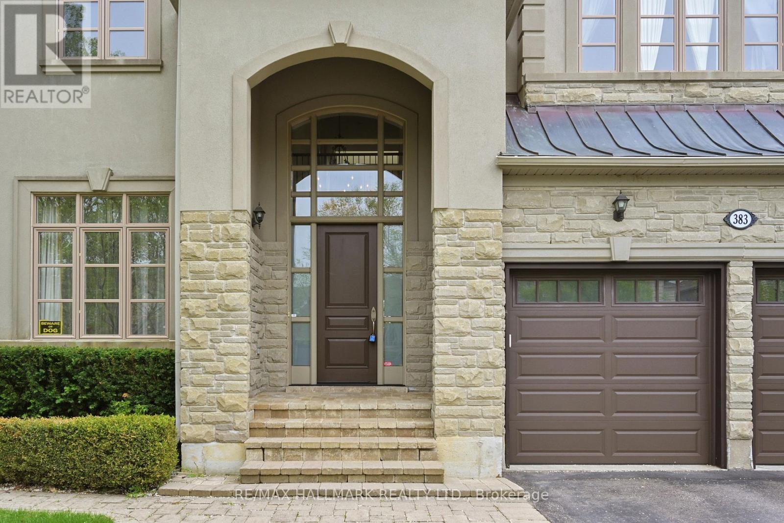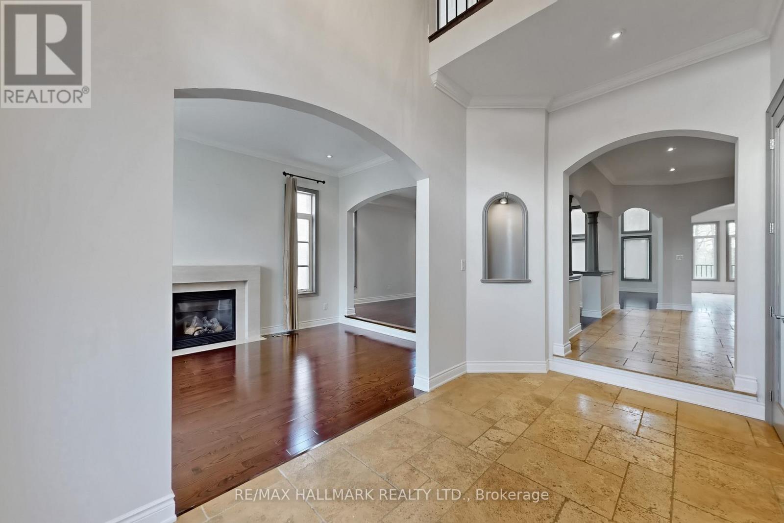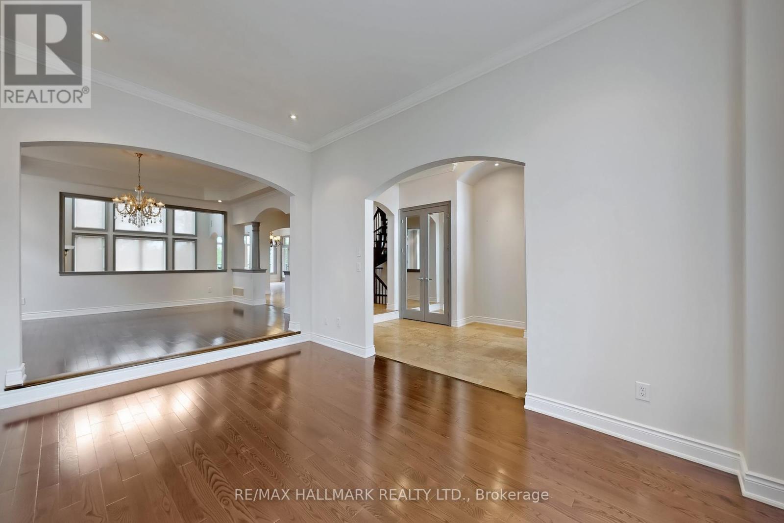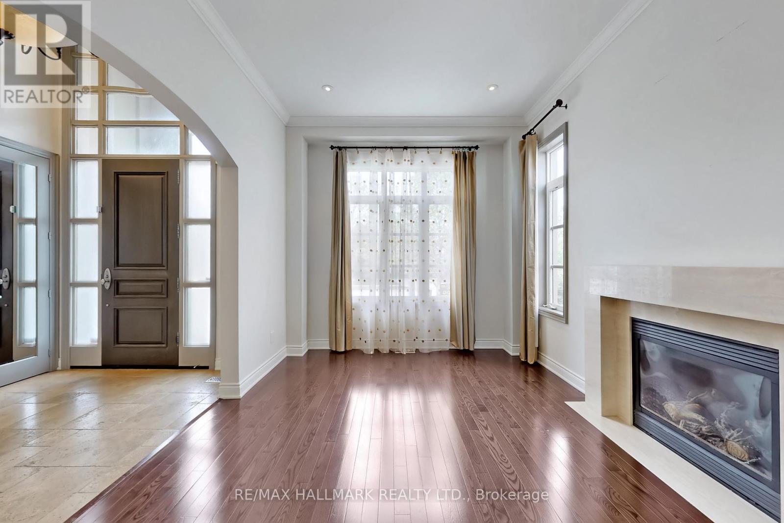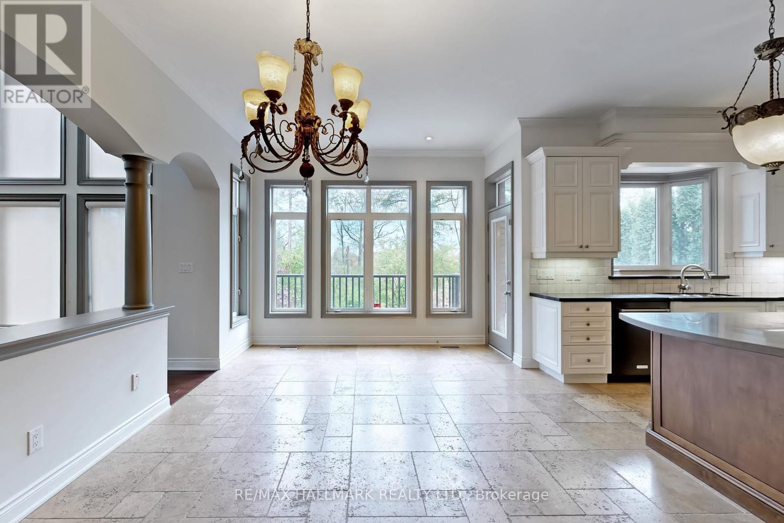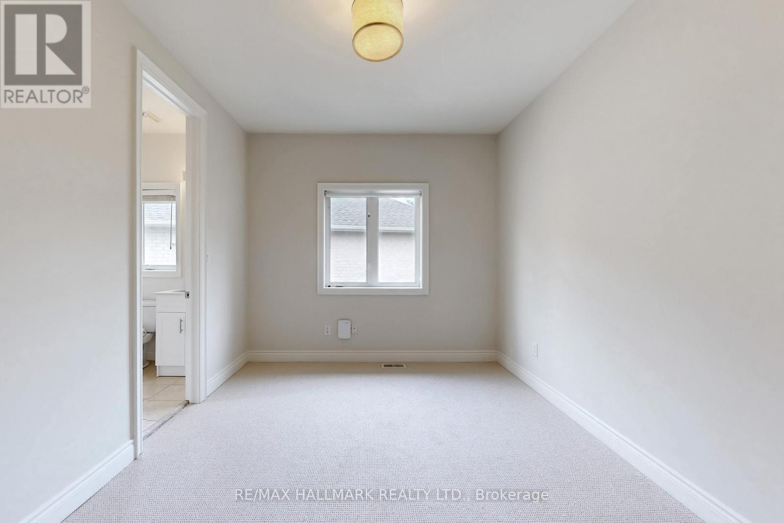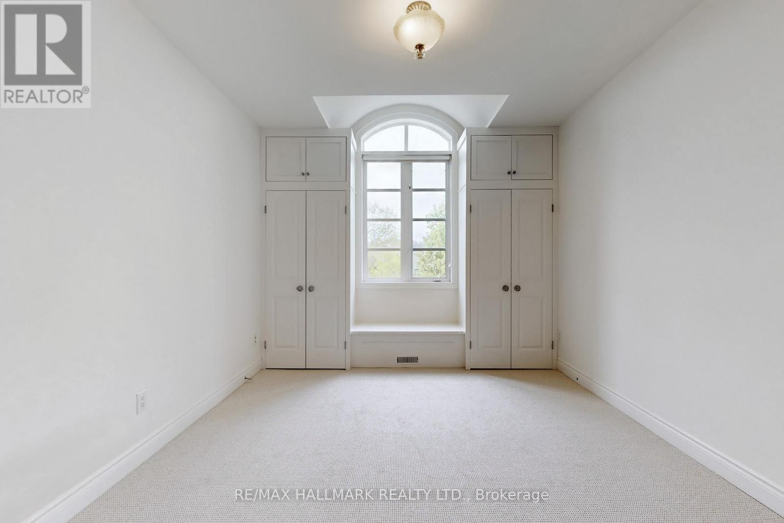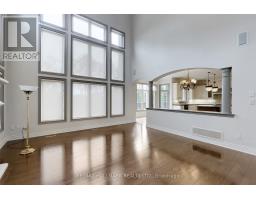383 Paradelle Drive Richmond Hill, Ontario L4E 4R8
$3,400,000
Explore This Magnificent Home Set On A Premium Lot Backing Onto A Serene Conservation Area With Very Own Private Backyard Oasis Featuring An Inground Pool, Outdoor Kitchen & Oversized 3 Car Garage. Step inside to discover a thoughtfully designed layout with soaring ceilings, expansive windows, and an elegant circular staircase that sets a sophisticated tone. The chefs kitchen is a true centerpiece, boasting a large centre island, built-in appliances, ample cabinetry, and stylish backsplash. Enjoy seamless indoor-outdoor living with a convenient walkout from the kitchen directly to the terrace overlooking the huge backyard designed for both relaxation and entertaining, featuring a large inground pool, a custom stone outdoor kitchen with built-in grill and wood-fired oven, wet bar, and a spacious terrace surrounded by mature trees and breathtaking natural scenery. Upstairs, the expansive primary retreat features a large walk-in closet with custom organizers and a spa-like 5-piece ensuite with a soaking tub and frameless glass shower. Four additional bedrooms offer comfort and flexibility for growing families. The finished lower level expands your living space with high ceilings, pot lights, large windows, and a walkout to the backyard. It includes a second full kitchen, wet bar, full-size fridge, recreation room with a second fireplace. Set on a quiet street in the sought-after Oak Ridges community, this gem is close to the serene Lake Wilcox Park & Community Centre,all amenities,public&private schools,golf courses,Hwy400,GO Station & more. Includes: Built-in stainless steel appliances: 2 fridges, cooktop, oven, dishwasher & bar fridge. Outdoor grill & fireplace, hot tub, pool liner & equipment. Central vac, alarm system, CAC & furnace. (id:50886)
Property Details
| MLS® Number | N12155604 |
| Property Type | Single Family |
| Community Name | Oak Ridges Lake Wilcox |
| Parking Space Total | 7 |
| Pool Type | Inground Pool |
Building
| Bathroom Total | 5 |
| Bedrooms Above Ground | 4 |
| Bedrooms Below Ground | 1 |
| Bedrooms Total | 5 |
| Appliances | Oven - Built-in, Central Vacuum, Range, Alarm System, Cooktop, Dishwasher, Oven, Two Refrigerators |
| Basement Development | Finished |
| Basement Features | Walk Out |
| Basement Type | N/a (finished) |
| Construction Style Attachment | Detached |
| Cooling Type | Central Air Conditioning |
| Exterior Finish | Stone, Stucco |
| Fireplace Present | Yes |
| Foundation Type | Unknown |
| Half Bath Total | 1 |
| Heating Fuel | Natural Gas |
| Heating Type | Forced Air |
| Stories Total | 2 |
| Size Interior | 3,500 - 5,000 Ft2 |
| Type | House |
| Utility Water | Municipal Water |
Parking
| Attached Garage | |
| Garage |
Land
| Acreage | No |
| Sewer | Sanitary Sewer |
| Size Depth | 140 Ft ,3 In |
| Size Frontage | 55 Ft ,3 In |
| Size Irregular | 55.3 X 140.3 Ft |
| Size Total Text | 55.3 X 140.3 Ft |
Rooms
| Level | Type | Length | Width | Dimensions |
|---|---|---|---|---|
| Second Level | Primary Bedroom | 7.49 m | 6.15 m | 7.49 m x 6.15 m |
| Second Level | Bedroom 2 | 5.36 m | 4.29 m | 5.36 m x 4.29 m |
| Second Level | Bedroom 3 | 4.85 m | 3.4 m | 4.85 m x 3.4 m |
| Second Level | Bedroom 4 | 4.42 m | 3.07 m | 4.42 m x 3.07 m |
| Lower Level | Bedroom 5 | 5.16 m | 4.45 m | 5.16 m x 4.45 m |
| Lower Level | Kitchen | 4.34 m | 3.84 m | 4.34 m x 3.84 m |
| Lower Level | Recreational, Games Room | 12.2 m | 11.58 m | 12.2 m x 11.58 m |
| Lower Level | Office | 4.88 m | 3.25 m | 4.88 m x 3.25 m |
| Main Level | Kitchen | 4.67 m | 3.81 m | 4.67 m x 3.81 m |
| Main Level | Eating Area | 5.92 m | 3.45 m | 5.92 m x 3.45 m |
| Main Level | Family Room | 5.77 m | 5.36 m | 5.77 m x 5.36 m |
| Main Level | Dining Room | 5.05 m | 4.7 m | 5.05 m x 4.7 m |
| Main Level | Living Room | 5.05 m | 3.53 m | 5.05 m x 3.53 m |
| Main Level | Sitting Room | 5.92 m | 3.63 m | 5.92 m x 3.63 m |
Contact Us
Contact us for more information
Daryl King
Salesperson
www.darylking.com/
www.facebook.com/DarylKingTeam/
www.linkedin.com/in/daryl-king-sales-representative-6a6b895/
9555 Yonge Street #201
Richmond Hill, Ontario L4C 9M5
(905) 883-4922
(905) 883-1521

