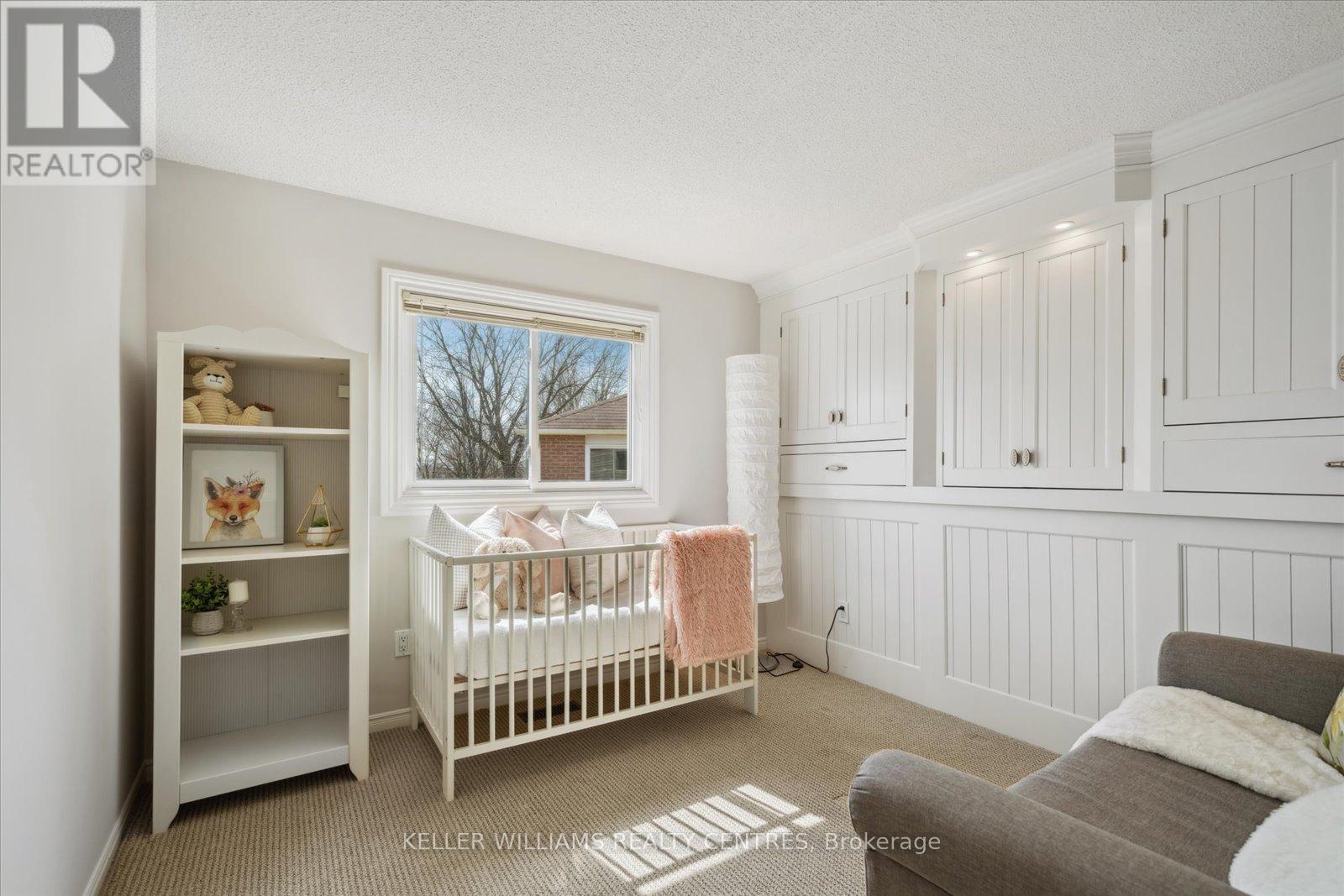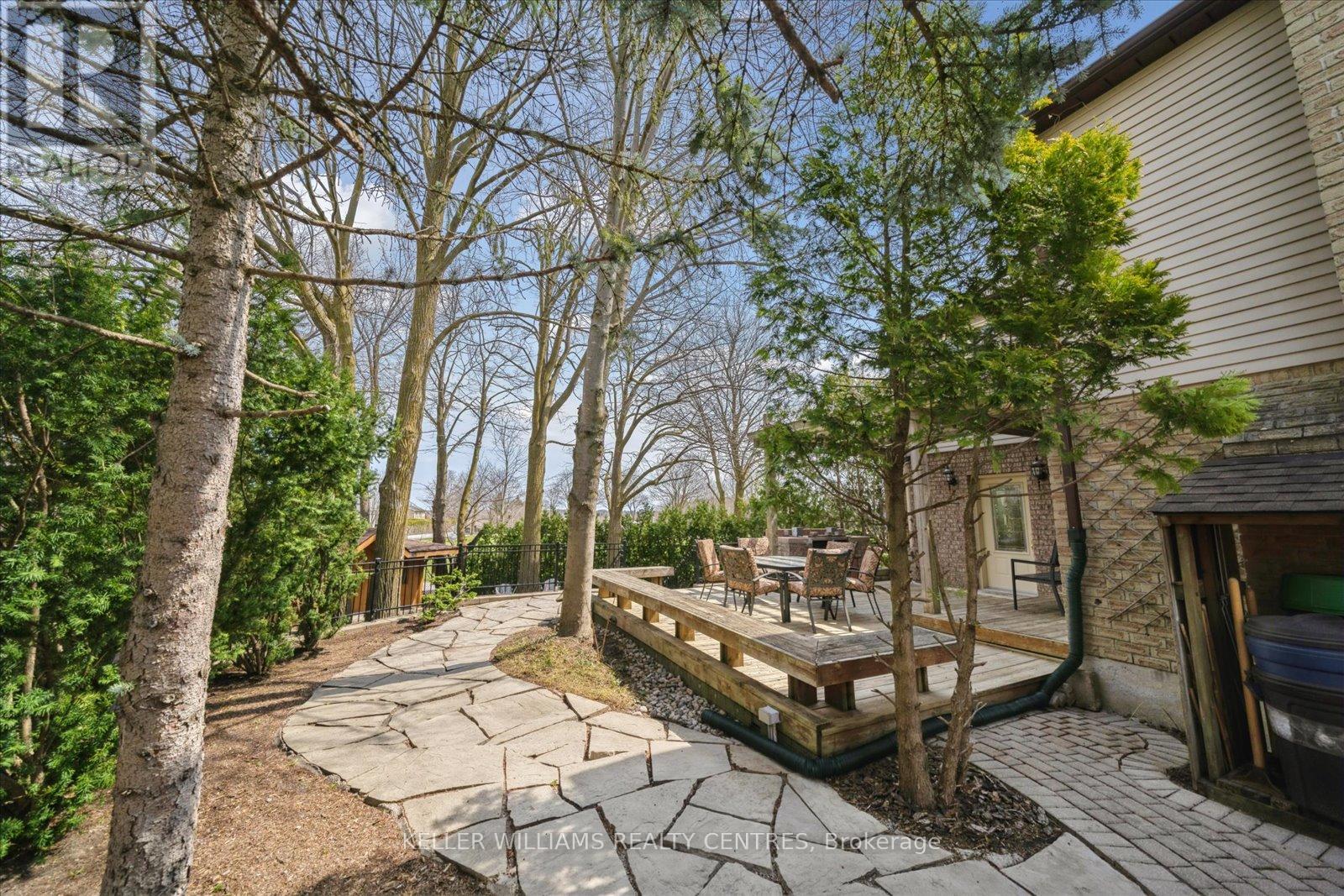383 Wakefield Place Newmarket, Ontario L3Y 6P3
$1,375,000
Tucked away at the end of one of Newmarkets most sought-after courts, this extraordinary Bristol-London home offers a perfect blend of luxury, function, and location. Set on a beautifully landscaped, treed lot, this residence has been thoughtfully reimagined with a modified layout ideal for todays work-from-home lifestyle, including multiple office options and two stunning solariums. The chef-inspired kitchen features a Wolf cooktop, Bosch built-in appliances, a breakfast bar, and a massive walk-in pantry, all complemented by heated ceramic floors and high-quality built-in cabinetry throughout. The spacious primary suite is a true retreat with a sitting room, vaulted ceilings, a 5-piece ensuite, and custom built-ins. Additional highlights include a fully finished basement with a wet bar, a new heat pump (2025), Navien tankless water heater (2021), 200-amp service, cabana, and shed. Enjoy peaceful living just a short walk to the GO Train, historic Main Street, schools, parks, and more. This is a must-see property where every detail has been curated for comfort, style, and convenience. (Note: 4th Bedroom currently used as office). (id:50886)
Property Details
| MLS® Number | N12101860 |
| Property Type | Single Family |
| Community Name | Bristol-London |
| Amenities Near By | Park, Public Transit, Schools |
| Features | Irregular Lot Size, Conservation/green Belt |
| Parking Space Total | 8 |
| Structure | Drive Shed, Shed |
Building
| Bathroom Total | 4 |
| Bedrooms Above Ground | 4 |
| Bedrooms Total | 4 |
| Age | 31 To 50 Years |
| Appliances | Water Heater - Tankless, Cooktop, Dishwasher, Dryer, Garage Door Opener, Oven, Washer, Refrigerator |
| Basement Development | Finished |
| Basement Type | N/a (finished) |
| Construction Style Attachment | Detached |
| Construction Style Split Level | Backsplit |
| Cooling Type | Central Air Conditioning |
| Exterior Finish | Aluminum Siding, Brick |
| Fireplace Present | Yes |
| Flooring Type | Carpeted, Hardwood, Ceramic |
| Foundation Type | Block |
| Half Bath Total | 2 |
| Heating Fuel | Natural Gas |
| Heating Type | Forced Air |
| Size Interior | 2,500 - 3,000 Ft2 |
| Type | House |
| Utility Water | Municipal Water |
Parking
| Attached Garage | |
| Garage |
Land
| Acreage | No |
| Fence Type | Fenced Yard |
| Land Amenities | Park, Public Transit, Schools |
| Sewer | Sanitary Sewer |
| Size Depth | 155 Ft ,10 In |
| Size Frontage | 41 Ft ,1 In |
| Size Irregular | 41.1 X 155.9 Ft ; S=117.57 Ft, E =105.07 Ft |
| Size Total Text | 41.1 X 155.9 Ft ; S=117.57 Ft, E =105.07 Ft |
Rooms
| Level | Type | Length | Width | Dimensions |
|---|---|---|---|---|
| Basement | Recreational, Games Room | 5.38 m | 4.94 m | 5.38 m x 4.94 m |
| Lower Level | Kitchen | 4.39 m | 4.03 m | 4.39 m x 4.03 m |
| Lower Level | Family Room | 4.6 m | 3.63 m | 4.6 m x 3.63 m |
| Lower Level | Solarium | 5.11 m | 4.96 m | 5.11 m x 4.96 m |
| Lower Level | Sunroom | 2.85 m | 2.25 m | 2.85 m x 2.25 m |
| Main Level | Library | 3.1 m | 3.01 m | 3.1 m x 3.01 m |
| Main Level | Office | 4.35 m | 3.43 m | 4.35 m x 3.43 m |
| Upper Level | Bedroom 2 | 3.13 m | 3.04 m | 3.13 m x 3.04 m |
| Upper Level | Primary Bedroom | 4.77 m | 3.03 m | 4.77 m x 3.03 m |
| Upper Level | Sitting Room | 5.4 m | 5.28 m | 5.4 m x 5.28 m |
| Upper Level | Bedroom 3 | 4.19 m | 2.8 m | 4.19 m x 2.8 m |
Utilities
| Cable | Available |
| Sewer | Installed |
Contact Us
Contact us for more information
Andrew Bolton
Broker
www.boltonandclements.com/
(905) 895-5972
(905) 895-3030
www.kwrealtycentres.com/
Zach King
Salesperson
(905) 895-5972
(905) 895-3030
www.kwrealtycentres.com/

































































































