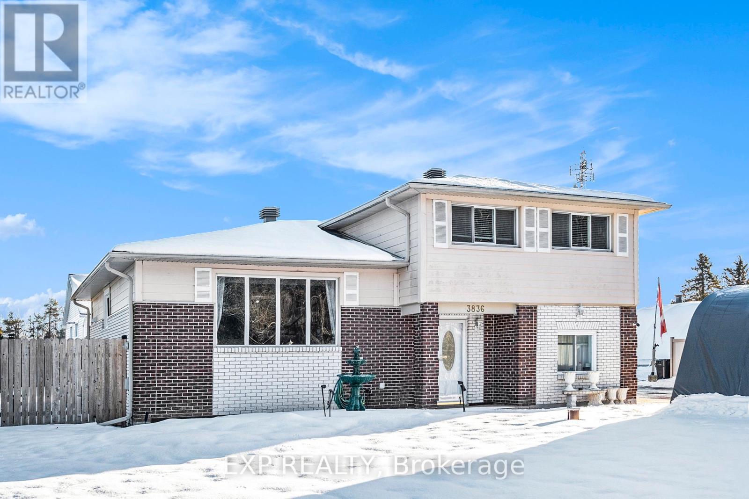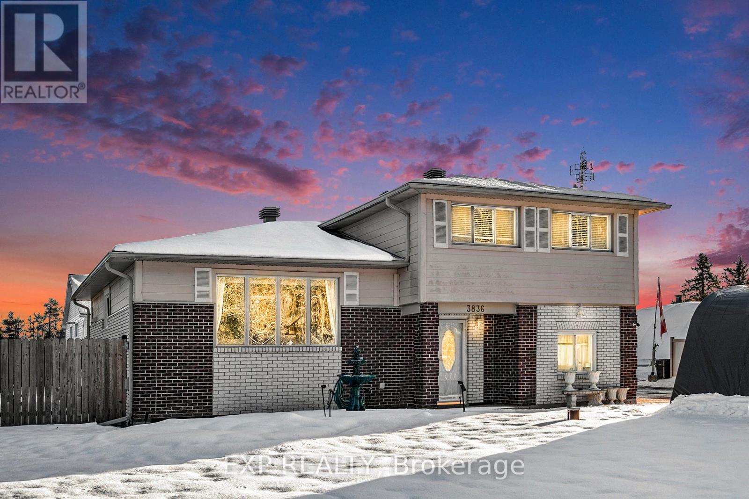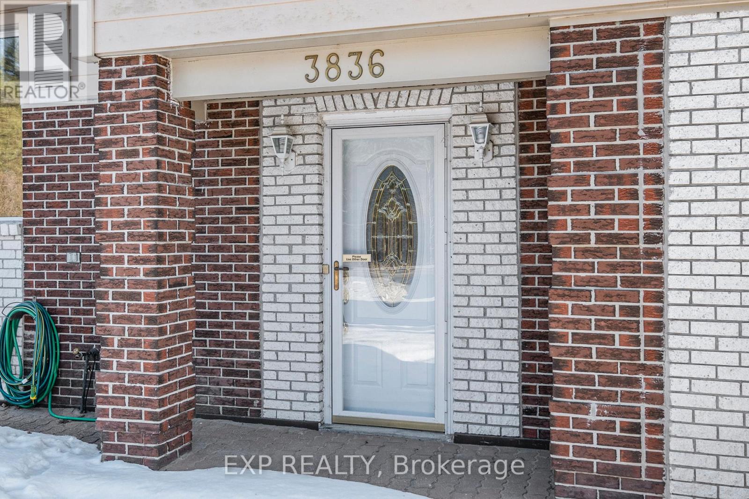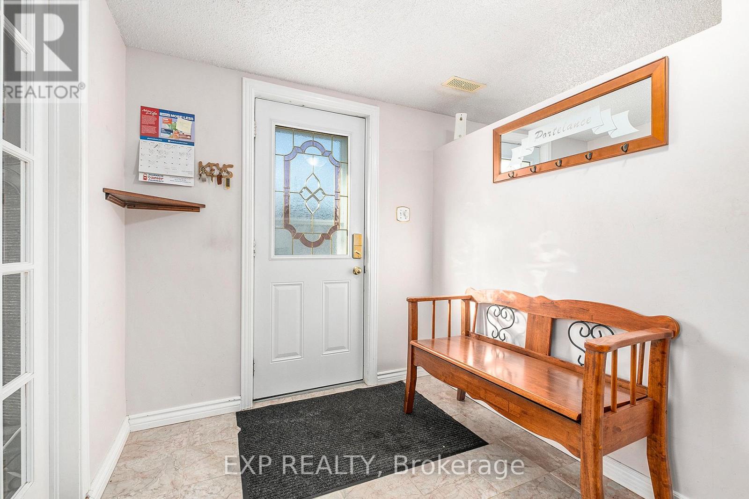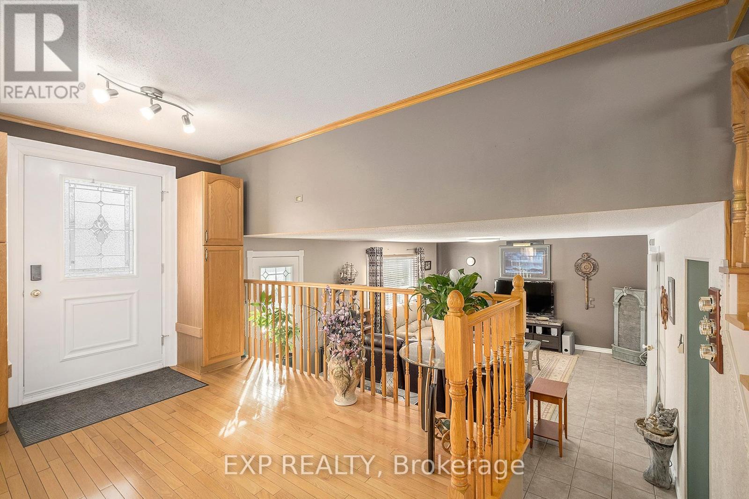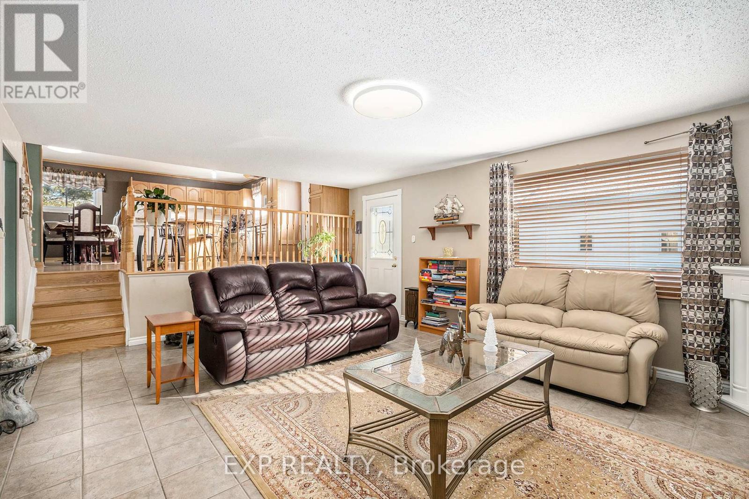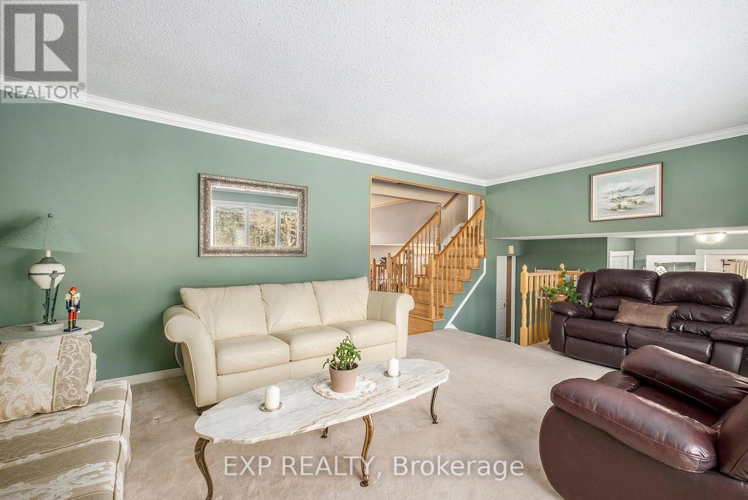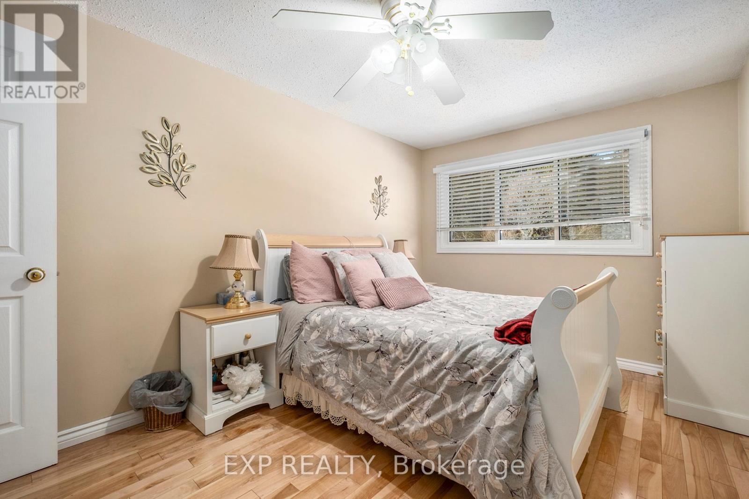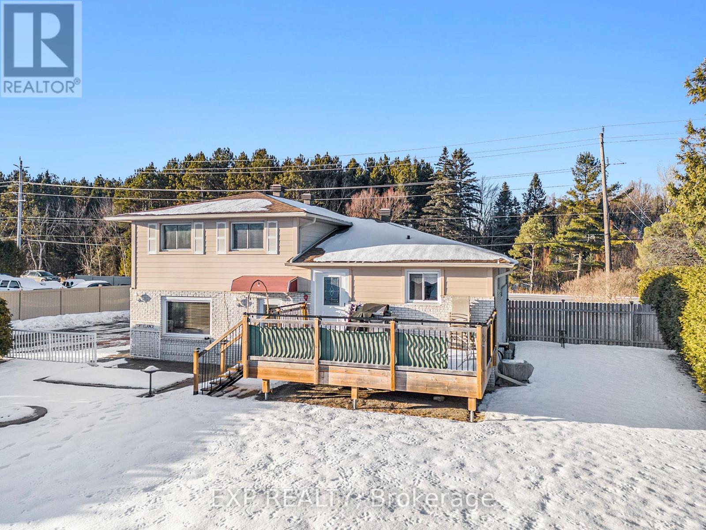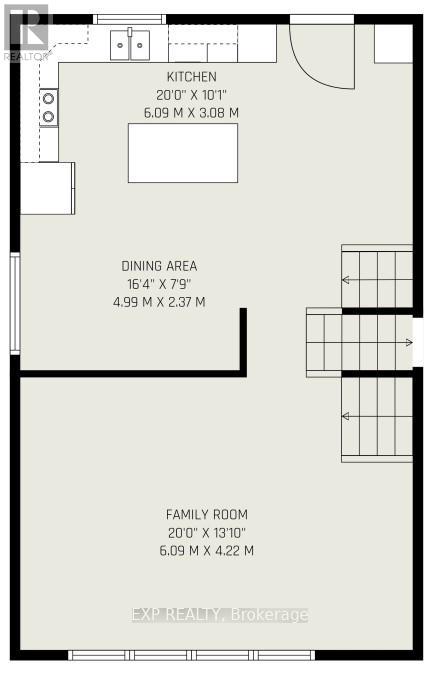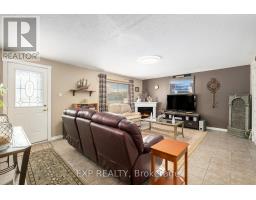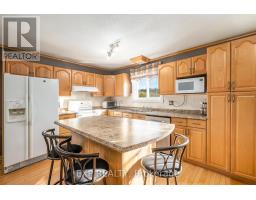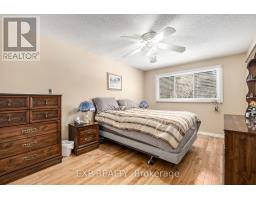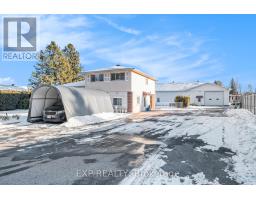3836 Leitrim Road N Ottawa, Ontario K1G 3N4
$1,369,999
Charming Home with Endless Possibilities Ideal for Families, Hobbyists & Investors! Welcome to this versatile and inviting property that offers far more than meets the eye! Whether you're a growing family looking for space to live and work, a hobbyist needing a serious workshop, or an investor with an eye for income potential this unique offering checks all the boxes. Located in a peaceful yet accessible neighborhood, this home features 3 spacious bedrooms and 1.5 bathrooms, with a layout designed for flexibility and function. Key Highlights: Multiple Living Areas: Enjoy the comfort and space of a family room, living room, and a lower-level rec room perfect for hosting guests, relaxing, or creating your dream entertainment zone. Home-Based Business Ready: Formerly used as a hair salon, the setup is ideal for continuing a business venture or easily converting into a home office, studio, or creative space. Incredible Workshop for Hobbyists or Pros: The massive 3,300 sq. ft. heated workshop includes a crane, dedicated office space, lunchroom, and plentiful storage. Tradespeople, tinkerers, and entrepreneurs your dream space awaits! Updated Major Systems: Peace of mind with a furnace just 6 years old and a roof with 1012 years of life remaining. Expansion Potential: Looking for more? The adjacent lot is also available for purchase, featuring another 2,400 sq. ft. dome workshop (currently rented) perfect for expansion or investment income (3828 Leitrim | MLS#: X1781964). So Much More Than Just a Home Its a Lifestyle Opportunity Whether you're envisioning a cozy family haven with room to grow, a serious space for your craft, or a dual-income setup, this property is packed with possibilities. Don't Miss Out! Schedule your private tour today and discover the potential waiting behind every corner. ** This is a linked property.** (id:50886)
Property Details
| MLS® Number | X11895472 |
| Property Type | Single Family |
| Community Name | 2501 - Leitrim |
| Features | Carpet Free, Sauna |
| Parking Space Total | 12 |
| Structure | Drive Shed, Workshop |
Building
| Bathroom Total | 2 |
| Bedrooms Above Ground | 3 |
| Bedrooms Total | 3 |
| Age | 16 To 30 Years |
| Amenities | Fireplace(s) |
| Appliances | Water Heater, Central Vacuum, Dishwasher, Dryer, Microwave, Sauna, Stove, Washer, Refrigerator |
| Basement Development | Partially Finished |
| Basement Type | N/a (partially Finished) |
| Construction Style Attachment | Detached |
| Construction Style Split Level | Backsplit |
| Cooling Type | Central Air Conditioning |
| Exterior Finish | Vinyl Siding, Brick |
| Fire Protection | Monitored Alarm |
| Fireplace Present | Yes |
| Fireplace Total | 2 |
| Foundation Type | Poured Concrete |
| Half Bath Total | 1 |
| Heating Fuel | Natural Gas |
| Heating Type | Forced Air |
| Size Interior | 1,500 - 2,000 Ft2 |
| Type | House |
| Utility Water | Drilled Well |
Parking
| Detached Garage | |
| R V |
Land
| Acreage | No |
| Sewer | Septic System |
| Size Depth | 189 Ft ,8 In |
| Size Frontage | 99 Ft ,10 In |
| Size Irregular | 99.9 X 189.7 Ft |
| Size Total Text | 99.9 X 189.7 Ft|under 1/2 Acre |
| Zoning Description | Ru3 |
Rooms
| Level | Type | Length | Width | Dimensions |
|---|---|---|---|---|
| Second Level | Bedroom | 5.07 m | 3.74 m | 5.07 m x 3.74 m |
| Second Level | Bedroom 2 | 2.71 m | 4.58 m | 2.71 m x 4.58 m |
| Second Level | Bedroom 3 | 3.01 m | 4.5 m | 3.01 m x 4.5 m |
| Basement | Recreational, Games Room | 4.43 m | 7.05 m | 4.43 m x 7.05 m |
| Basement | Utility Room | 2.97 m | 2 m | 2.97 m x 2 m |
| Main Level | Kitchen | 6.09 m | 3.08 m | 6.09 m x 3.08 m |
| Main Level | Eating Area | 4.99 m | 2.37 m | 4.99 m x 2.37 m |
| Main Level | Family Room | 6.09 m | 4.22 m | 6.09 m x 4.22 m |
| Main Level | Living Room | 5.81 m | 4.39 m | 5.81 m x 4.39 m |
| Main Level | Foyer | 3.2 m | 2.3 m | 3.2 m x 2.3 m |
| Main Level | Den | 3.2 m | 3.81 m | 3.2 m x 3.81 m |
| Main Level | Mud Room | 2.52 m | 3 m | 2.52 m x 3 m |
Utilities
| Cable | Installed |
| Electricity | Installed |
https://www.realtor.ca/real-estate/27743425/3836-leitrim-road-n-ottawa-2501-leitrim
Contact Us
Contact us for more information
Trisha Syrowy
Salesperson
66 Mill St
Almonte, Ontario K0A 1A0
(866) 530-7737
(647) 849-3180
www.exprealty.ca/
Paul Schnittker
Salesperson
www.ubettercallpaul.ca/
www.facebook.com/Need-it-Sold-U-Better-Call-Pauls-Team-EXP-Realty-123211
66 Mill St
Almonte, Ontario K0A 1A0
(866) 530-7737
(647) 849-3180
www.exprealty.ca/
Gina Merlin
Salesperson
www.soldbyginamerlin.ca/
www.facebook.com/soldbyginamerlin
www.linkedin.com/in/gina-merlin-1a3775147/
66 Mill St
Almonte, Ontario K0A 1A0
(866) 530-7737
(647) 849-3180
www.exprealty.ca/

