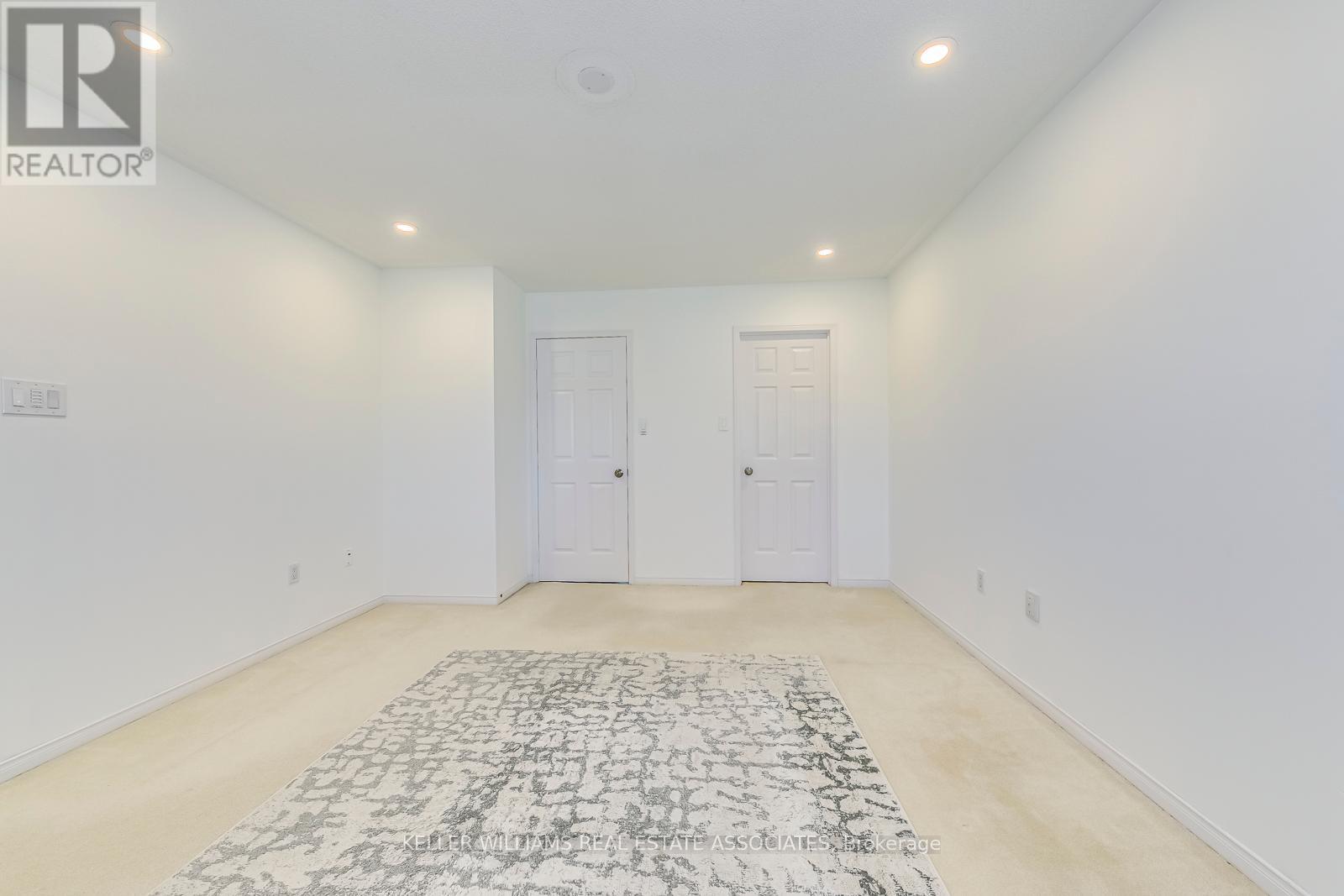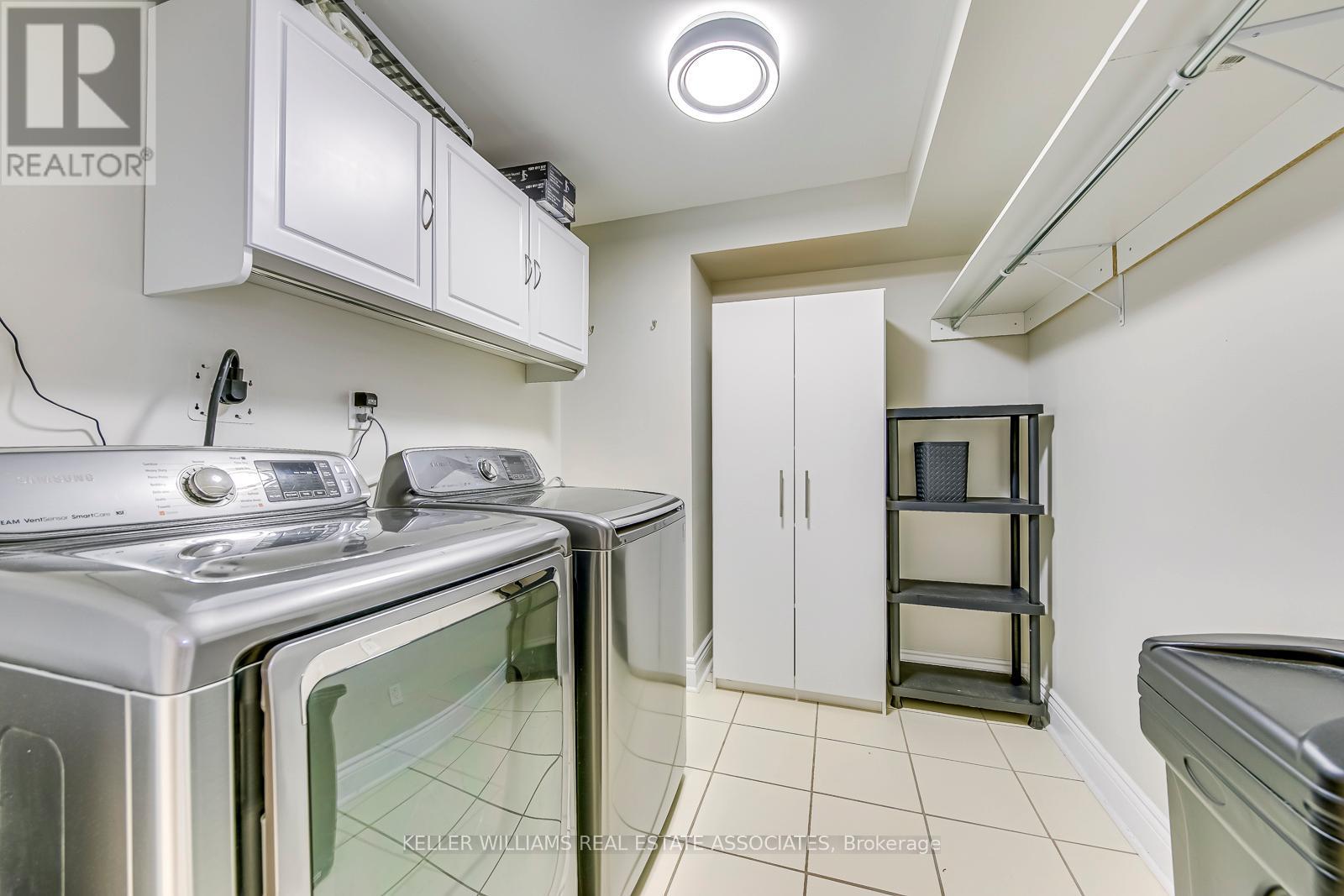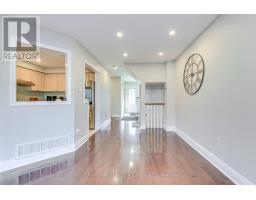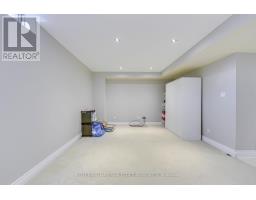3839 Spicewood Way Mississauga, Ontario L5N 7W8
$3,400 Monthly
Welcome home! 3839 Spicewood Way in the community of Lisgar Mississauga is ready for you to move in. This gorgeous home is located in a family friendly area with easy commuter access & surrounded by schools, parks, shopping & more.. Freshly painted with beautiful finishes, this home boasts 3 spacious bedrooms - Primary has walk-in and 4pc ensuite. Finished basement for additional living space. Single car garage with driveway parking. **** EXTRAS **** Utilities additional. Available January 1st, 2025.REQUIREMENTS:- Letter of Employment- Recent Pay Stubs- Photo ID- Equifax Credit Score- Previous Landlord References (id:50886)
Property Details
| MLS® Number | W11884560 |
| Property Type | Single Family |
| Community Name | Lisgar |
| AmenitiesNearBy | Park, Schools, Public Transit |
| CommunityFeatures | School Bus |
| ParkingSpaceTotal | 3 |
Building
| BathroomTotal | 3 |
| BedroomsAboveGround | 3 |
| BedroomsTotal | 3 |
| BasementDevelopment | Finished |
| BasementType | N/a (finished) |
| ConstructionStyleAttachment | Semi-detached |
| CoolingType | Central Air Conditioning |
| ExteriorFinish | Brick |
| FlooringType | Hardwood, Tile, Carpeted |
| FoundationType | Unknown |
| HalfBathTotal | 1 |
| HeatingFuel | Natural Gas |
| HeatingType | Forced Air |
| StoriesTotal | 2 |
| Type | House |
| UtilityWater | Municipal Water |
Parking
| Attached Garage |
Land
| Acreage | No |
| LandAmenities | Park, Schools, Public Transit |
| Sewer | Sanitary Sewer |
Rooms
| Level | Type | Length | Width | Dimensions |
|---|---|---|---|---|
| Second Level | Primary Bedroom | 3.96 m | 4.57 m | 3.96 m x 4.57 m |
| Second Level | Bedroom | 2.43 m | 3.05 m | 2.43 m x 3.05 m |
| Second Level | Bedroom | 2.74 m | 3.05 m | 2.74 m x 3.05 m |
| Basement | Family Room | 5.18 m | 3.65 m | 5.18 m x 3.65 m |
| Basement | Office | 2.43 m | 2.74 m | 2.43 m x 2.74 m |
| Main Level | Dining Room | 3.35 m | 2.43 m | 3.35 m x 2.43 m |
| Main Level | Living Room | 5.48 m | 3.96 m | 5.48 m x 3.96 m |
| Main Level | Kitchen | 2.74 m | 3.05 m | 2.74 m x 3.05 m |
https://www.realtor.ca/real-estate/27719871/3839-spicewood-way-mississauga-lisgar-lisgar
Interested?
Contact us for more information
Jeff Ham
Salesperson
7145 West Credit Ave B1 #100
Mississauga, Ontario L5N 6J7

















































































