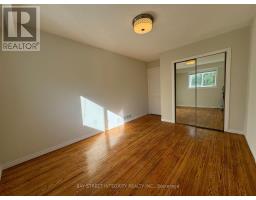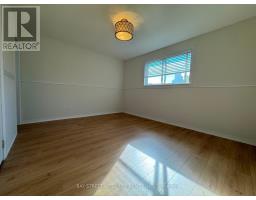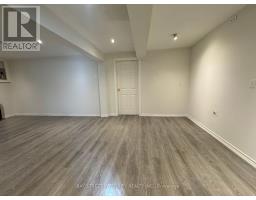384 Becker Road Richmond Hill, Ontario L4C 2S2
$3,980 Monthly
One-of-a-Kind Gem in the Highly Sought-After Crosby Neighborhood! This beautifully maintained 4-bedroom detached carpet-free home sits on an incredible 53.60 x 225.89 ft. lot. The spacious living and dining areas flow seamlessly, while the lower-level family room provides direct access to a vast backyard perfect for entertaining and outdoor activities. Recent updates include a new roof (Oct. 2024), Flooring (Oct. 2024, major portion), Furnace (Oct. 2023), A/C (Oct. 2023). Nestled in the heart of Crosby, this home is just a short walk to parks, and close to transit, shopping, top-rated schools (including an IB program), and highways 404 and 407. **** EXTRAS **** New roof (Oct. 2024), Flooring (Oct. 2024), Furnace (Oct. 2023), A/C (Oct. 2023), HWT (Oct. 2021) (id:50886)
Property Details
| MLS® Number | N9807923 |
| Property Type | Single Family |
| Community Name | Crosby |
| AmenitiesNearBy | Park, Public Transit, Schools |
| Features | Carpet Free |
| ParkingSpaceTotal | 6 |
Building
| BathroomTotal | 3 |
| BedroomsAboveGround | 4 |
| BedroomsTotal | 4 |
| BasementDevelopment | Finished |
| BasementType | N/a (finished) |
| ConstructionStyleAttachment | Detached |
| ConstructionStyleSplitLevel | Backsplit |
| CoolingType | Central Air Conditioning |
| ExteriorFinish | Brick, Aluminum Siding |
| FlooringType | Vinyl, Carpeted, Ceramic, Laminate |
| FoundationType | Concrete |
| HalfBathTotal | 1 |
| HeatingFuel | Natural Gas |
| HeatingType | Forced Air |
| SizeInterior | 1499.9875 - 1999.983 Sqft |
| Type | House |
| UtilityWater | Municipal Water |
Parking
| Attached Garage |
Land
| Acreage | No |
| FenceType | Fenced Yard |
| LandAmenities | Park, Public Transit, Schools |
| Sewer | Sanitary Sewer |
| SizeDepth | 225 Ft ,10 In |
| SizeFrontage | 53 Ft ,7 In |
| SizeIrregular | 53.6 X 225.9 Ft |
| SizeTotalText | 53.6 X 225.9 Ft |
Rooms
| Level | Type | Length | Width | Dimensions |
|---|---|---|---|---|
| Basement | Recreational, Games Room | 6.8 m | 6.91 m | 6.8 m x 6.91 m |
| Basement | Laundry Room | 3.3 m | 2.82 m | 3.3 m x 2.82 m |
| Lower Level | Bedroom 4 | 4.55 m | 3.02 m | 4.55 m x 3.02 m |
| Lower Level | Family Room | 7.2 m | 3.89 m | 7.2 m x 3.89 m |
| Main Level | Living Room | 4.06 m | 4.52 m | 4.06 m x 4.52 m |
| Main Level | Kitchen | 3.3 m | 2.41 m | 3.3 m x 2.41 m |
| Main Level | Dining Room | 3.02 m | 3.99 m | 3.02 m x 3.99 m |
| Main Level | Eating Area | 2.1 m | 2.95 m | 2.1 m x 2.95 m |
| Upper Level | Primary Bedroom | 3.42 m | 4.14 m | 3.42 m x 4.14 m |
| Upper Level | Bedroom 2 | 3.73 m | 3.07 m | 3.73 m x 3.07 m |
| Upper Level | Bedroom 3 | 2.77 m | 3.07 m | 2.77 m x 3.07 m |
Utilities
| Cable | Installed |
| Sewer | Installed |
https://www.realtor.ca/real-estate/27601718/384-becker-road-richmond-hill-crosby-crosby
Interested?
Contact us for more information
Linda Zhi
Salesperson
8300 Woodbine Ave #519
Markham, Ontario L3R 9Y7



































































