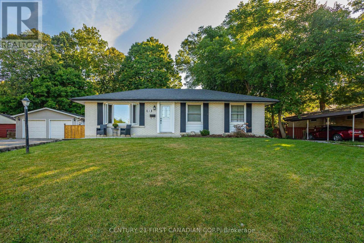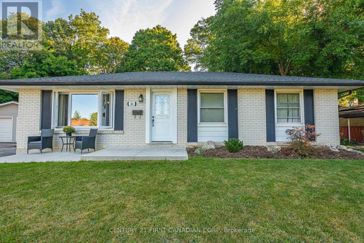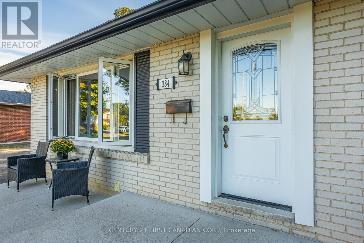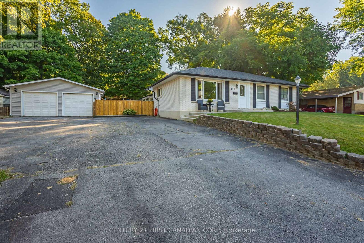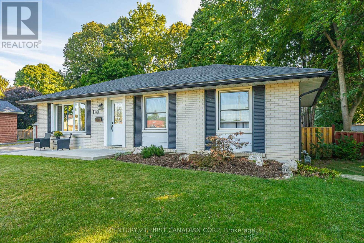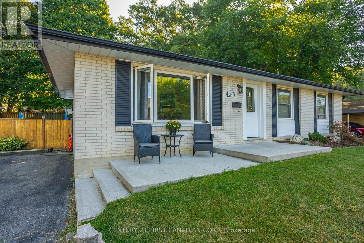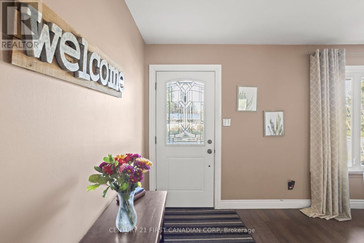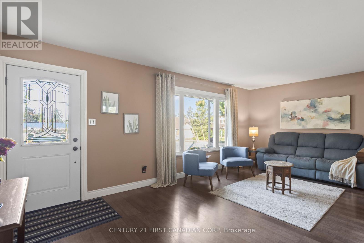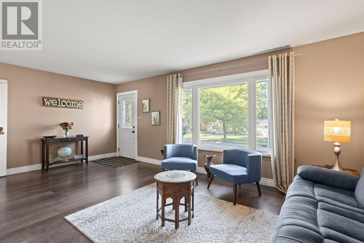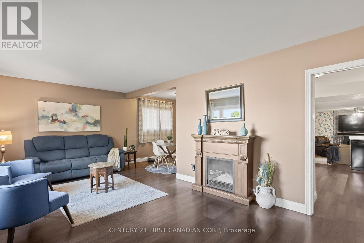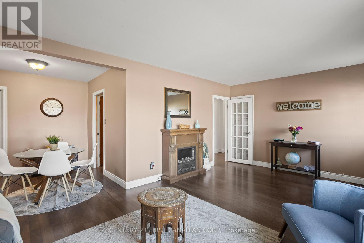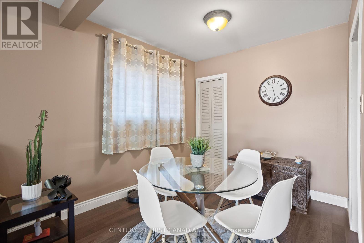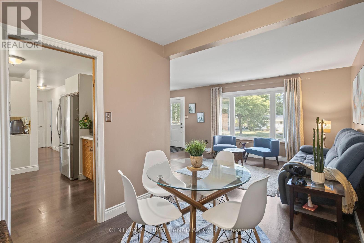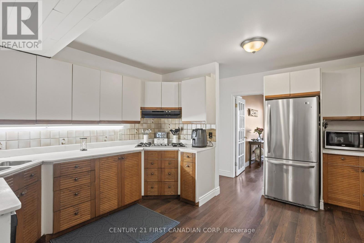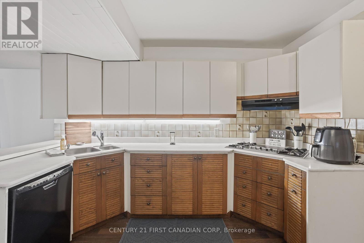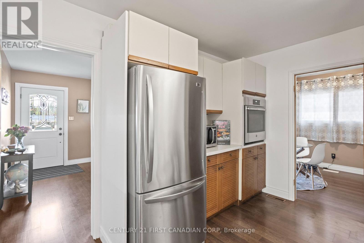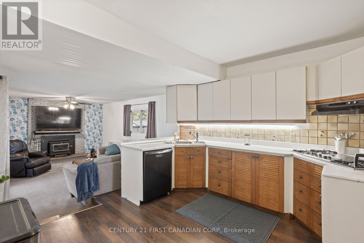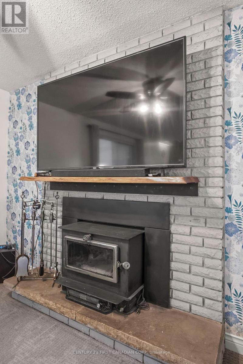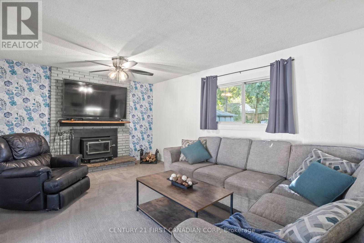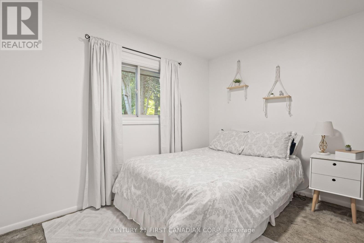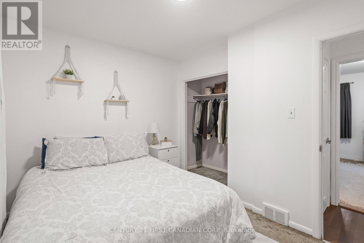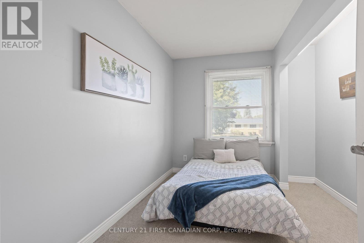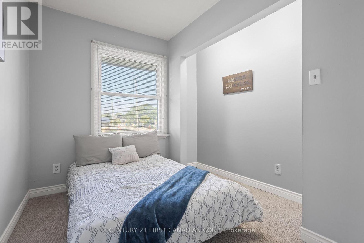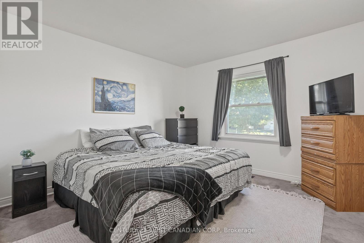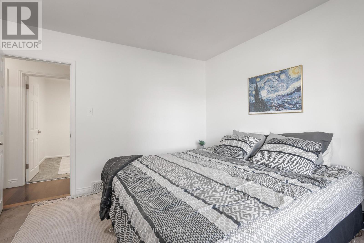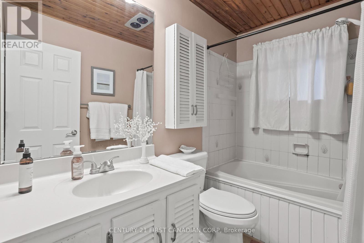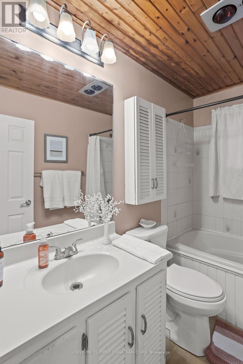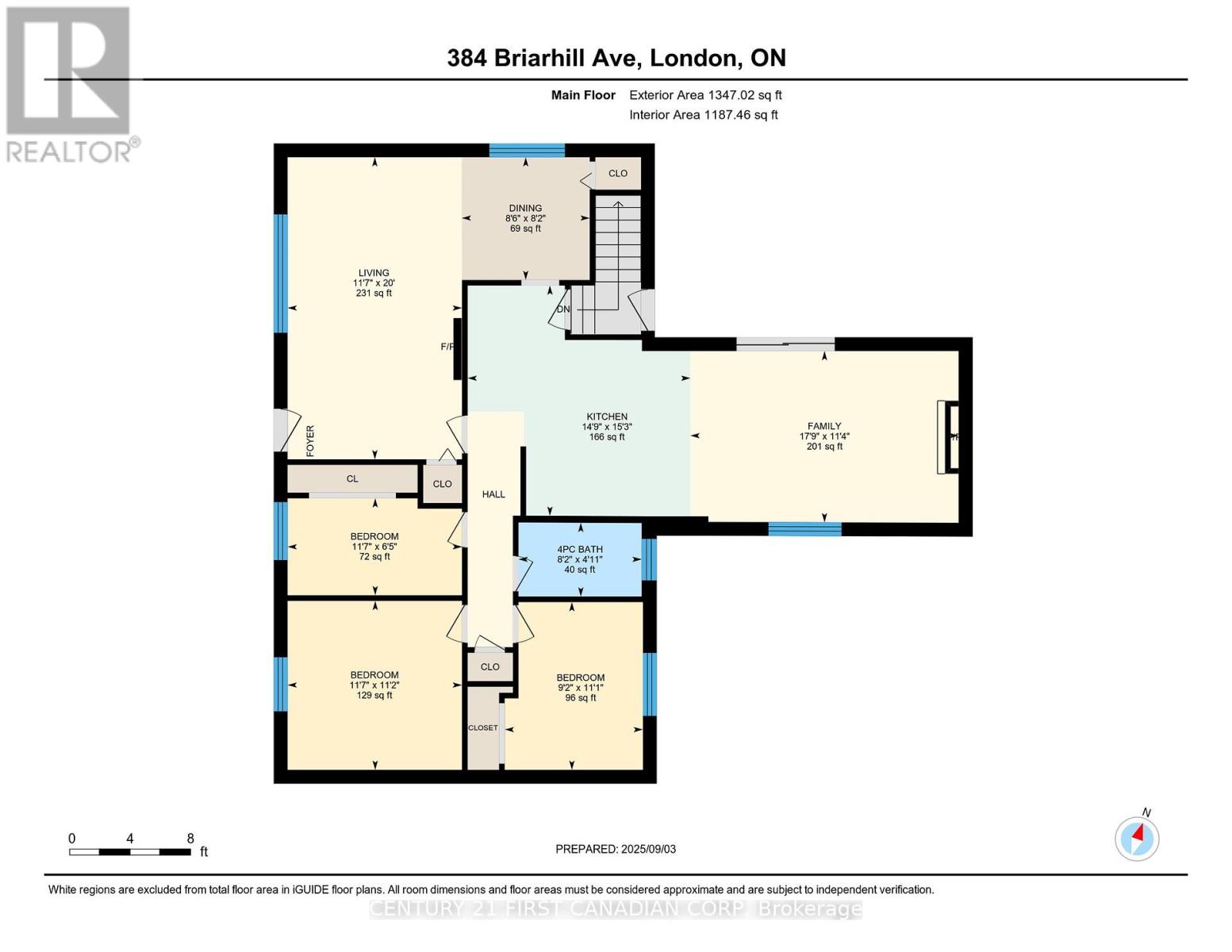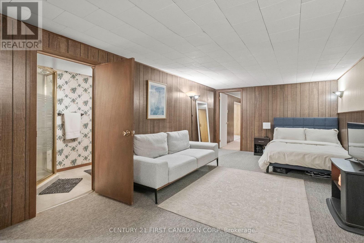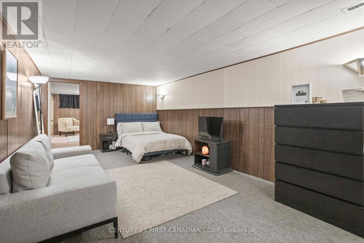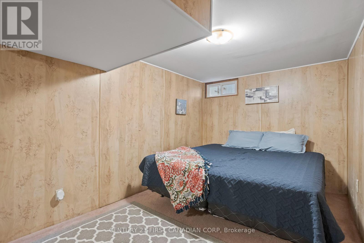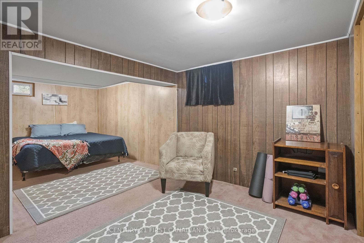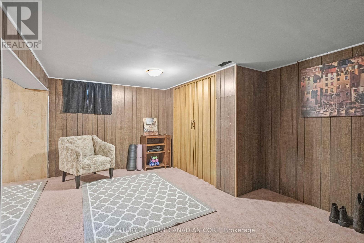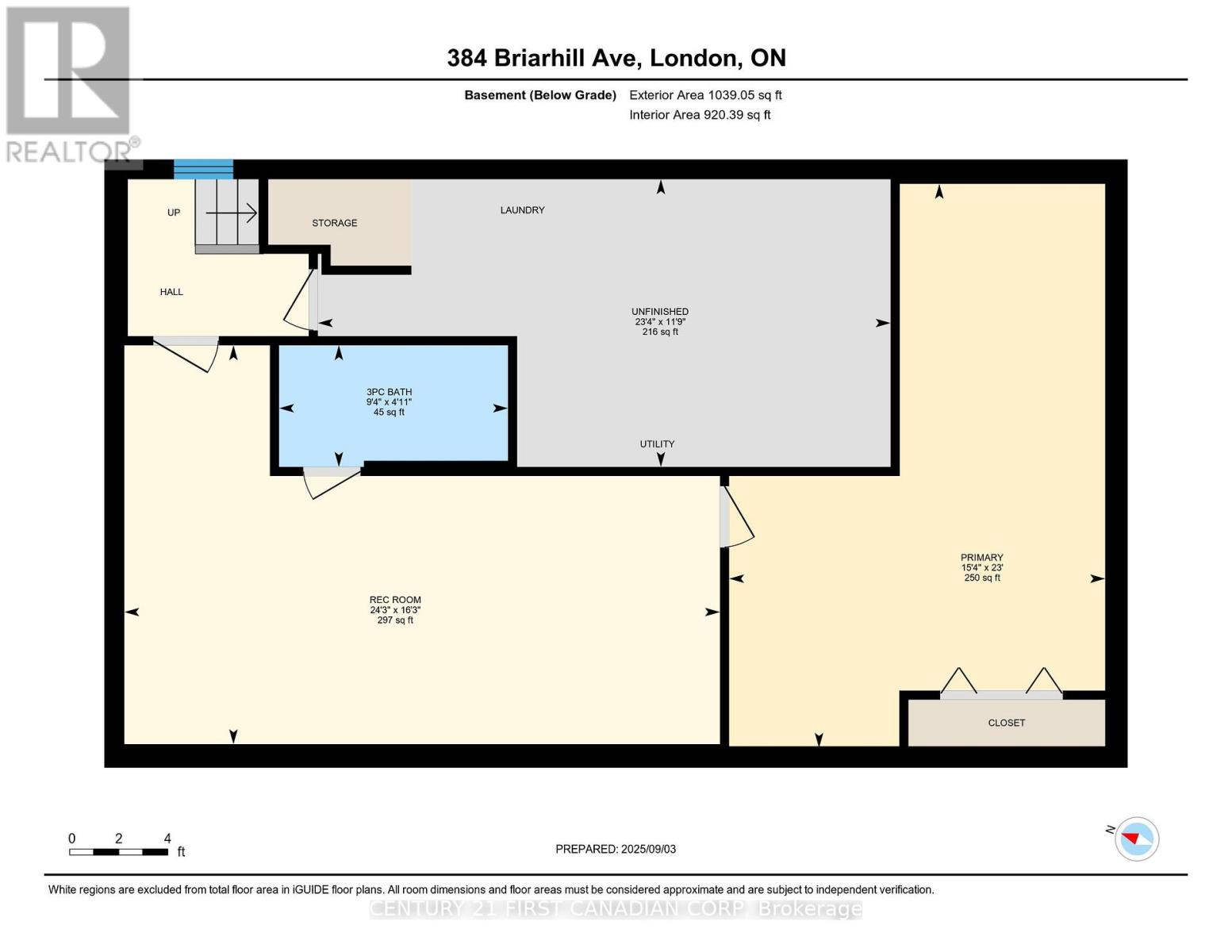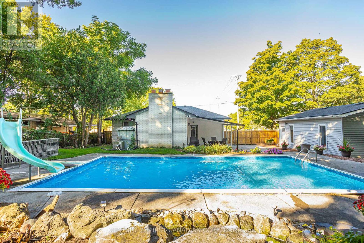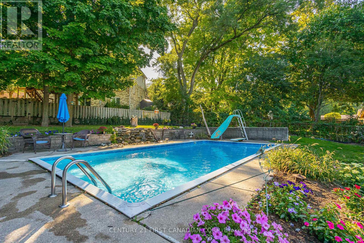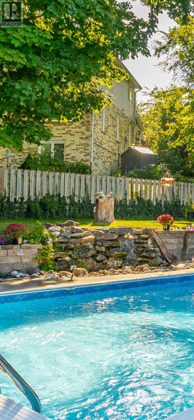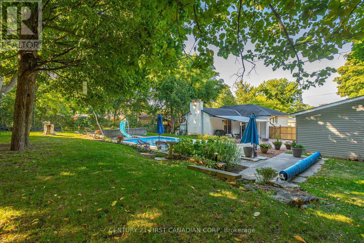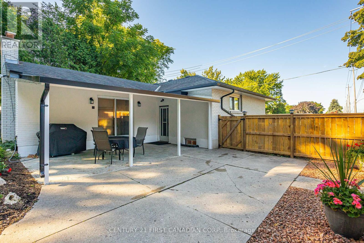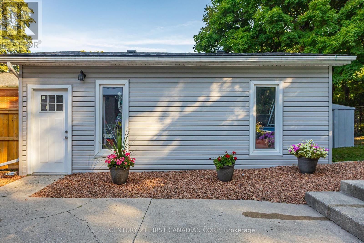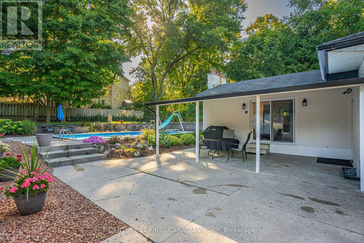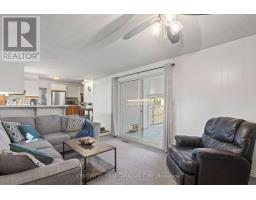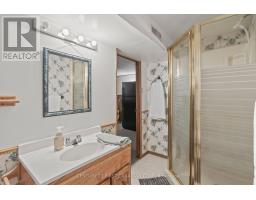384 Briarhill Avenue London East, Ontario N5Y 1N9
$649,900
Welcome home to this fabulous all brick bungalow that is perfect for outdoor entertaining!You will pull up to a spacious triple drive with a detached double garage. Perfect for car enthusiasts, boaters or a fabulous man cave! The backyard is gorgeous with an inground pool and surrounding the pool is beautiful landscaping and a serene waterfall. A covered patio space is perfect for summer entertaining and was just redone this year. Patio doors lead to the cozy family room and kitchen. Inside you have a living room with a beautiful picture window and a dining room. 3bedrooms and a 4pc bathroom. The basement offers ample space with rec rooms, gym area, a bedroom and 3pc bathroom. Spend summer nights or enjoy a morning coffee out on the concrete front porch! This home has been lovingly lived in for nearly 30 years. A home daycare, families and friends have spent so much time enjoying it, it's now your turn to make it yours and make new memories! (id:50886)
Open House
This property has open houses!
12:00 pm
Ends at:2:00 pm
Property Details
| MLS® Number | X12379596 |
| Property Type | Single Family |
| Community Name | East A |
| Amenities Near By | Hospital, Park, Public Transit, Schools |
| Equipment Type | Water Heater |
| Features | Level |
| Parking Space Total | 10 |
| Pool Type | Inground Pool |
| Rental Equipment Type | Water Heater |
| Structure | Patio(s), Shed |
| View Type | City View |
Building
| Bathroom Total | 2 |
| Bedrooms Above Ground | 3 |
| Bedrooms Below Ground | 1 |
| Bedrooms Total | 4 |
| Age | 51 To 99 Years |
| Amenities | Canopy, Fireplace(s) |
| Appliances | Water Heater, Dishwasher, Dryer, Stove, Washer, Refrigerator |
| Architectural Style | Bungalow |
| Basement Development | Finished |
| Basement Type | Full (finished) |
| Construction Style Attachment | Detached |
| Cooling Type | Central Air Conditioning |
| Exterior Finish | Brick, Concrete |
| Fireplace Present | Yes |
| Fireplace Total | 1 |
| Fireplace Type | Insert |
| Foundation Type | Poured Concrete |
| Heating Fuel | Natural Gas |
| Heating Type | Forced Air |
| Stories Total | 1 |
| Size Interior | 1,100 - 1,500 Ft2 |
| Type | House |
| Utility Water | Municipal Water |
Parking
| Detached Garage | |
| Garage |
Land
| Acreage | No |
| Fence Type | Fully Fenced, Fenced Yard |
| Land Amenities | Hospital, Park, Public Transit, Schools |
| Landscape Features | Landscaped |
| Sewer | Sanitary Sewer |
| Size Depth | 133 Ft ,6 In |
| Size Frontage | 93 Ft |
| Size Irregular | 93 X 133.5 Ft |
| Size Total Text | 93 X 133.5 Ft |
| Zoning Description | R1-6 |
Rooms
| Level | Type | Length | Width | Dimensions |
|---|---|---|---|---|
| Basement | Recreational, Games Room | 7.4 m | 4.96 m | 7.4 m x 4.96 m |
| Basement | Bedroom 4 | 4.67 m | 7.01 m | 4.67 m x 7.01 m |
| Basement | Bathroom | 2.85 m | 1.51 m | 2.85 m x 1.51 m |
| Main Level | Living Room | 6.1 m | 3.52 m | 6.1 m x 3.52 m |
| Main Level | Dining Room | 2.48 m | 2.58 m | 2.48 m x 2.58 m |
| Main Level | Kitchen | 4.64 m | 4.5 m | 4.64 m x 4.5 m |
| Main Level | Family Room | 3.46 m | 5.41 m | 3.46 m x 5.41 m |
| Main Level | Bedroom | 3.39 m | 2.79 m | 3.39 m x 2.79 m |
| Main Level | Bedroom 2 | 1.96 m | 3.52 m | 1.96 m x 3.52 m |
| Main Level | Bedroom 3 | 3.41 m | 3.52 m | 3.41 m x 3.52 m |
| Main Level | Bathroom | 1.49 m | 2.48 m | 1.49 m x 2.48 m |
https://www.realtor.ca/real-estate/28811110/384-briarhill-avenue-london-east-east-a-east-a
Contact Us
Contact us for more information
George Messing
Salesperson
(519) 494-7653
m.facebook.com/teammessing
(519) 673-3390

