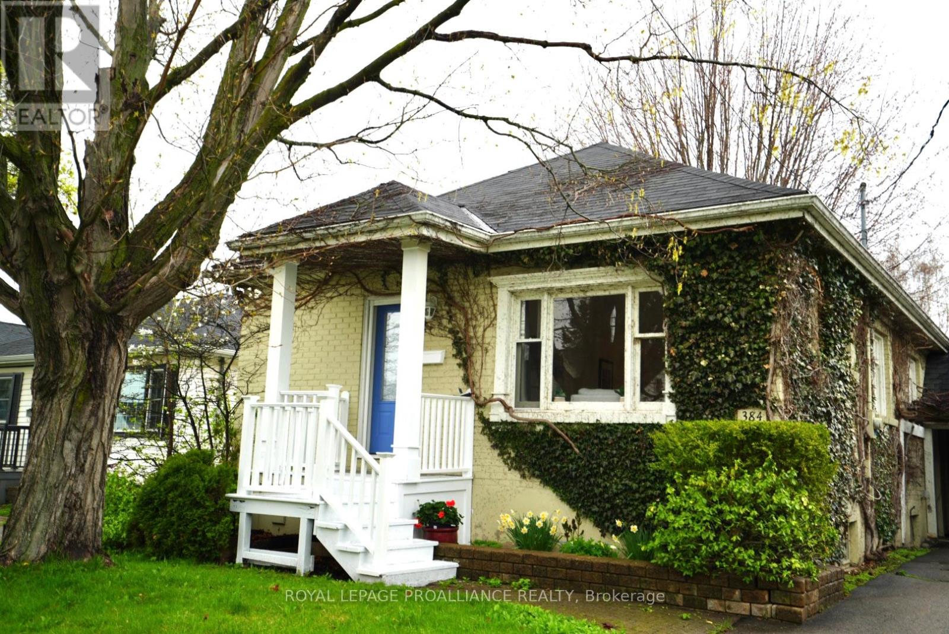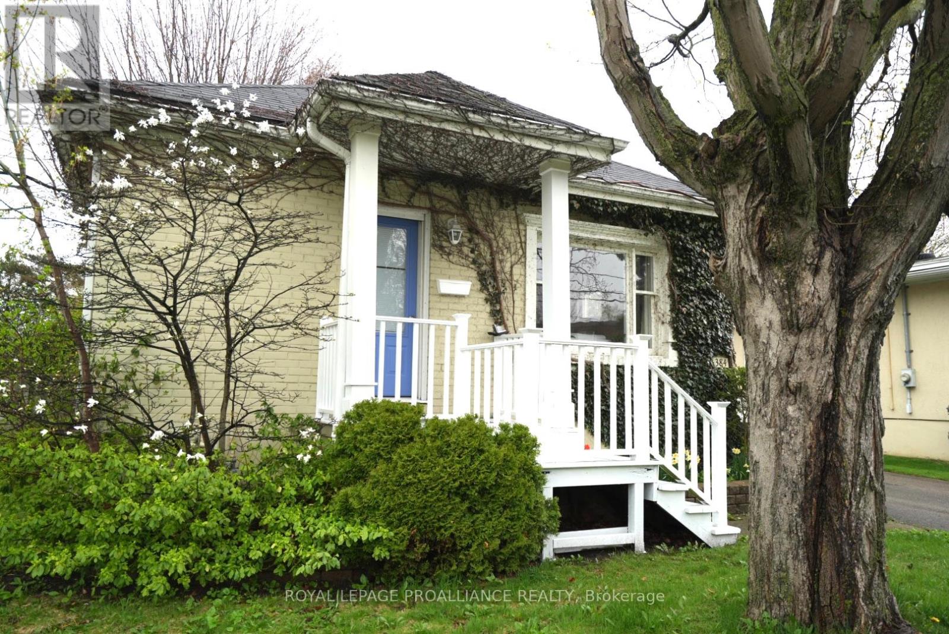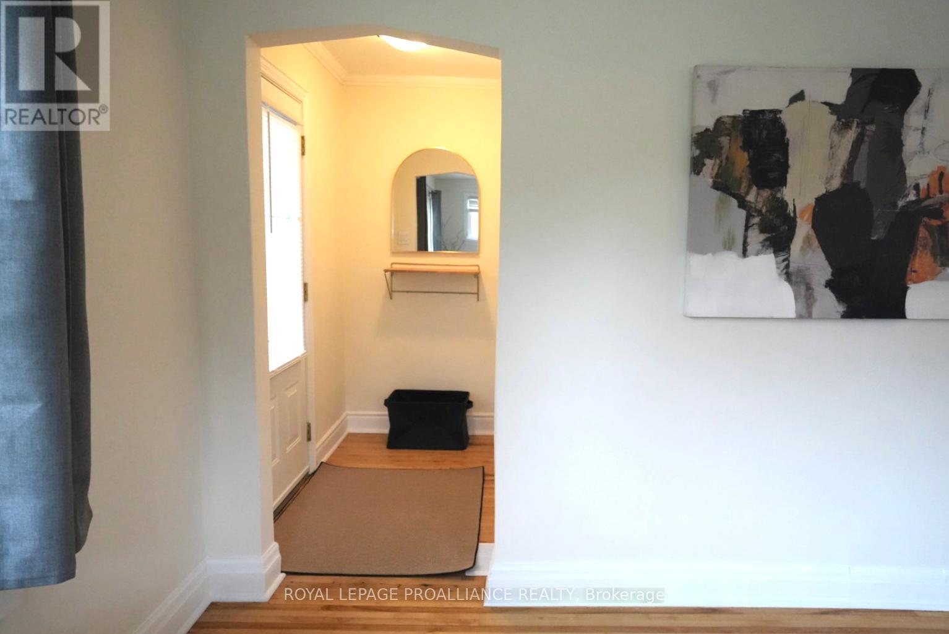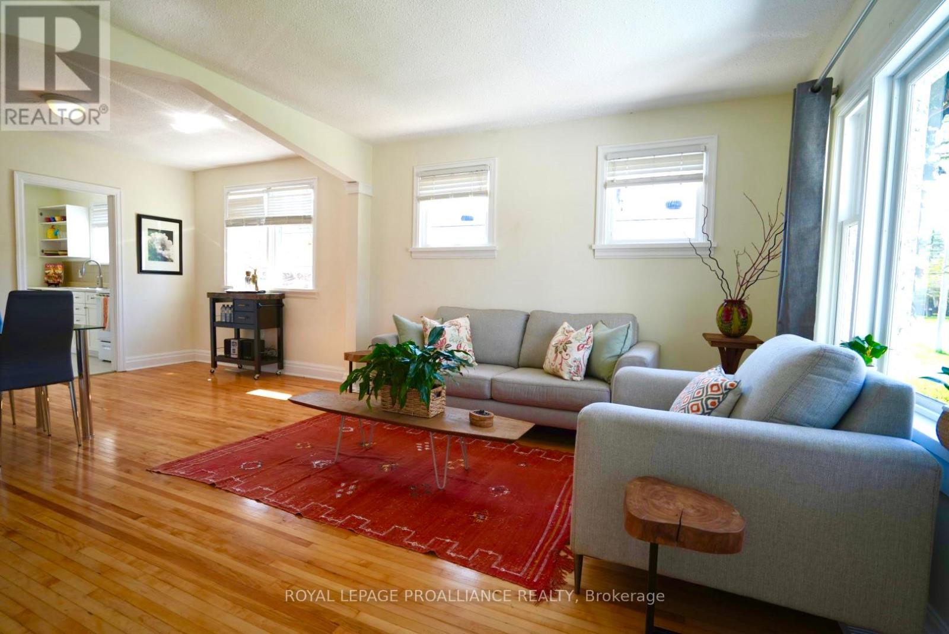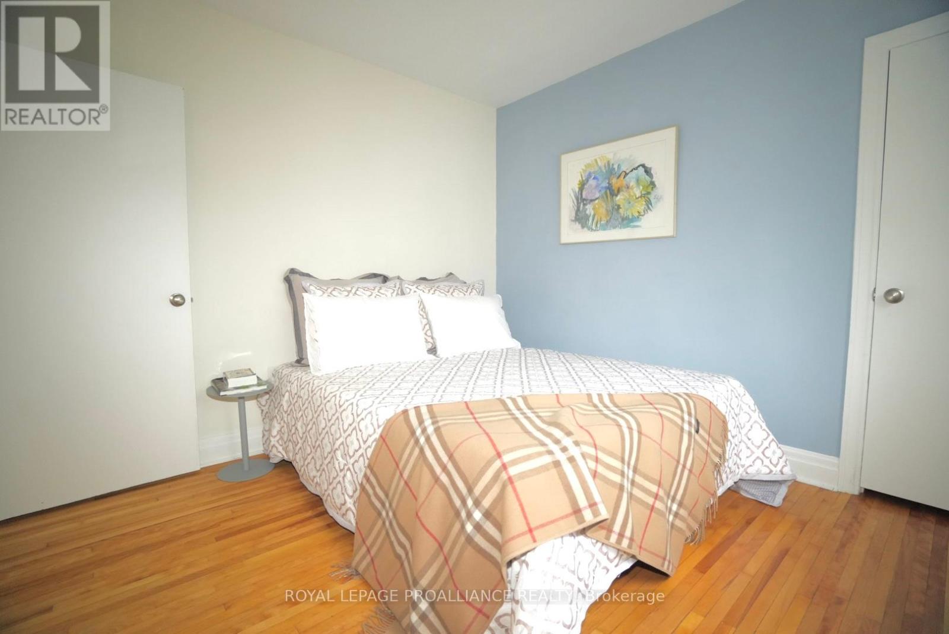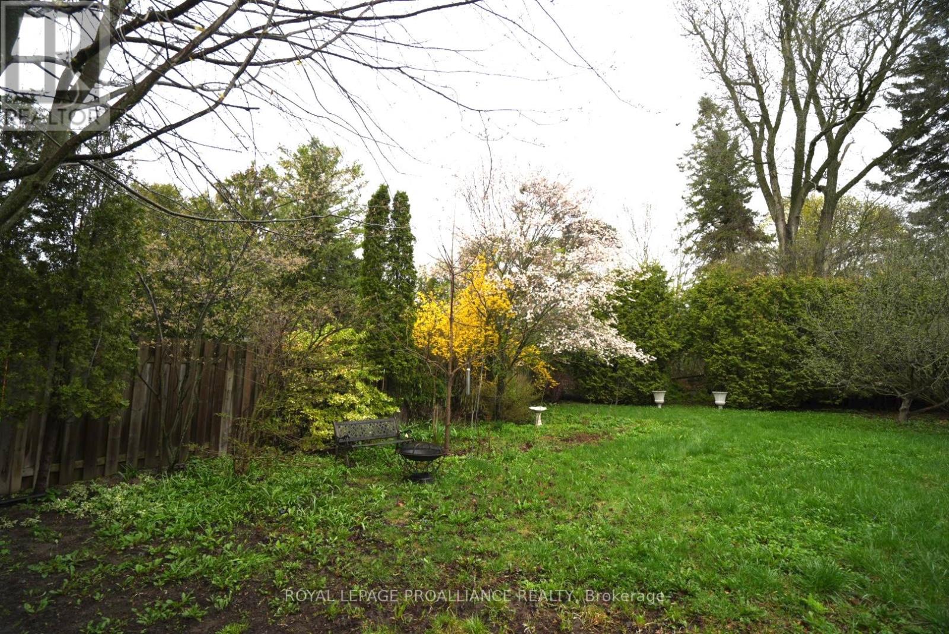384 D'arcy Street Cobourg, Ontario K9A 4A5
$559,000
Charming Craftsman-style bungalow in the heart of Cobourg! This fully renovated 2 bed, 1 bath home blends classic character with modern updates. Gleaming hardwood floors, unique architectural details, and fresh paint throughout create a warm, inviting space. Enjoy a spacious backyard perfect for relaxing or entertaining, plus a large carport for convenient parking. If more space is needed, an unfinished basement with a high ceiling is available to create your ideal space. Conveniently located within walking distance to Cobourg Beach, vibrant downtown shops, cafs, and more. Move-in ready and full of charm your perfect home awaits! (id:50886)
Property Details
| MLS® Number | X12133231 |
| Property Type | Single Family |
| Community Name | Cobourg |
| Amenities Near By | Beach, Schools, Hospital |
| Features | Flat Site |
| Parking Space Total | 3 |
Building
| Bathroom Total | 1 |
| Bedrooms Above Ground | 2 |
| Bedrooms Total | 2 |
| Architectural Style | Bungalow |
| Basement Development | Unfinished |
| Basement Type | N/a (unfinished) |
| Construction Style Attachment | Detached |
| Exterior Finish | Brick |
| Fire Protection | Smoke Detectors |
| Foundation Type | Poured Concrete |
| Heating Fuel | Natural Gas |
| Heating Type | Forced Air |
| Stories Total | 1 |
| Size Interior | 700 - 1,100 Ft2 |
| Type | House |
| Utility Water | Municipal Water |
Parking
| Carport | |
| No Garage |
Land
| Acreage | No |
| Fence Type | Fenced Yard |
| Land Amenities | Beach, Schools, Hospital |
| Sewer | Sanitary Sewer |
| Size Depth | 148 Ft |
| Size Frontage | 48 Ft ,3 In |
| Size Irregular | 48.3 X 148 Ft |
| Size Total Text | 48.3 X 148 Ft|under 1/2 Acre |
| Zoning Description | R2 |
Rooms
| Level | Type | Length | Width | Dimensions |
|---|---|---|---|---|
| Main Level | Kitchen | 3.05 m | 2.74 m | 3.05 m x 2.74 m |
| Main Level | Dining Room | 3 m | 3.66 m | 3 m x 3.66 m |
| Main Level | Living Room | 3.4 m | 3.66 m | 3.4 m x 3.66 m |
| Main Level | Primary Bedroom | 3.05 m | 3.05 m | 3.05 m x 3.05 m |
| Main Level | Bedroom 2 | 3.05 m | 3.05 m | 3.05 m x 3.05 m |
| Main Level | Bathroom | 2.07 m | 1.55 m | 2.07 m x 1.55 m |
Utilities
| Cable | Installed |
| Electricity | Installed |
| Sewer | Installed |
https://www.realtor.ca/real-estate/28279512/384-darcy-street-cobourg-cobourg
Contact Us
Contact us for more information
Young-Mee Kim
Salesperson
41 Walton St
Port Hope, Ontario L1A 1N2
(905) 885-1508
(905) 885-1069

