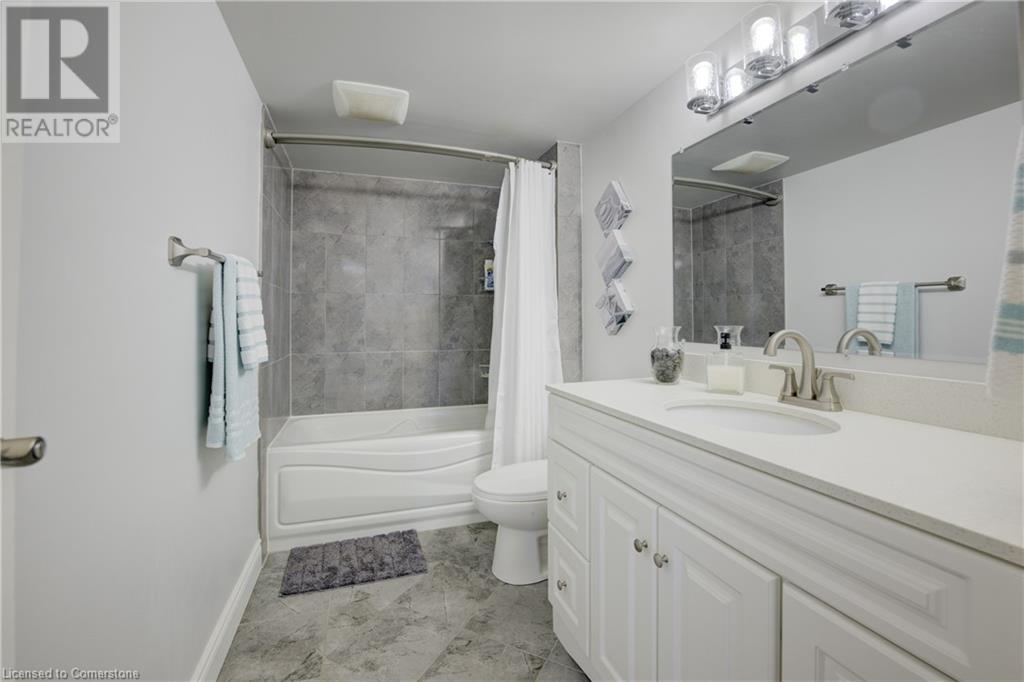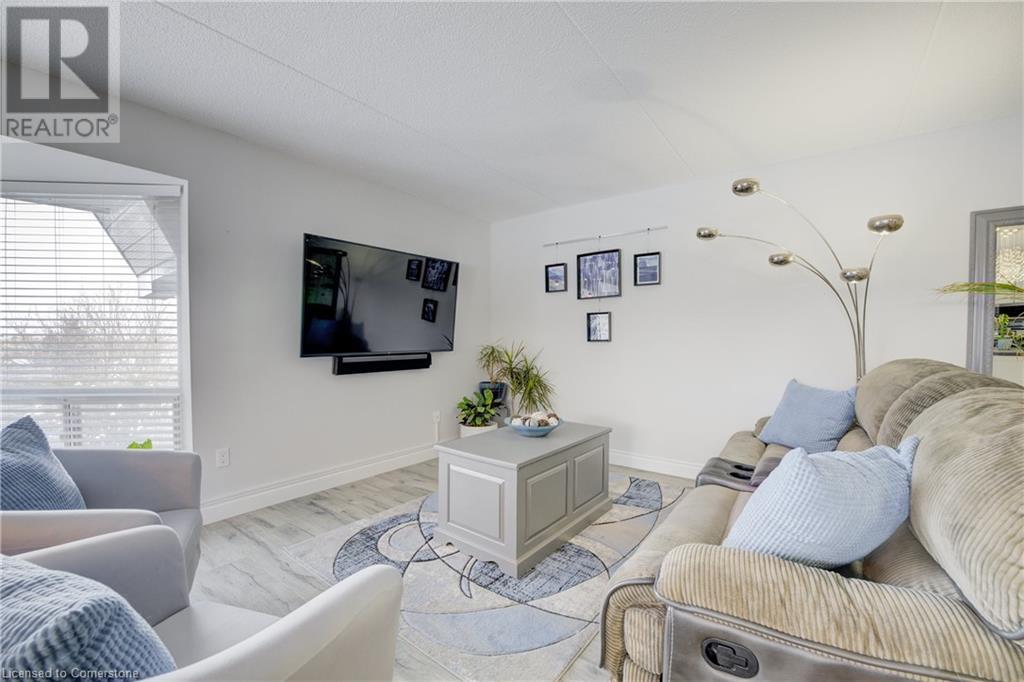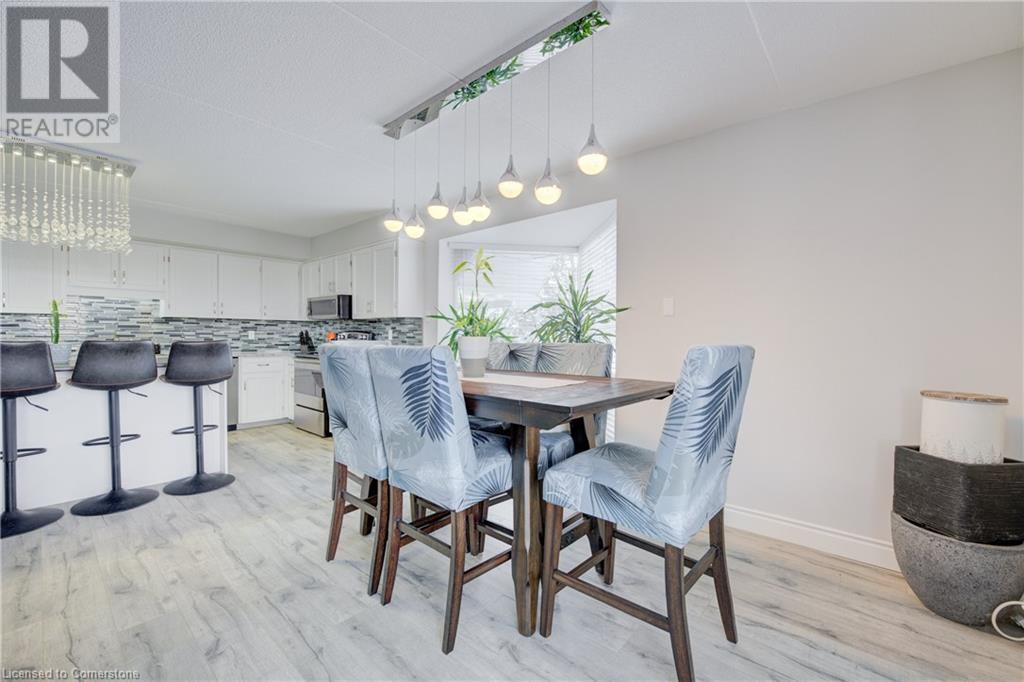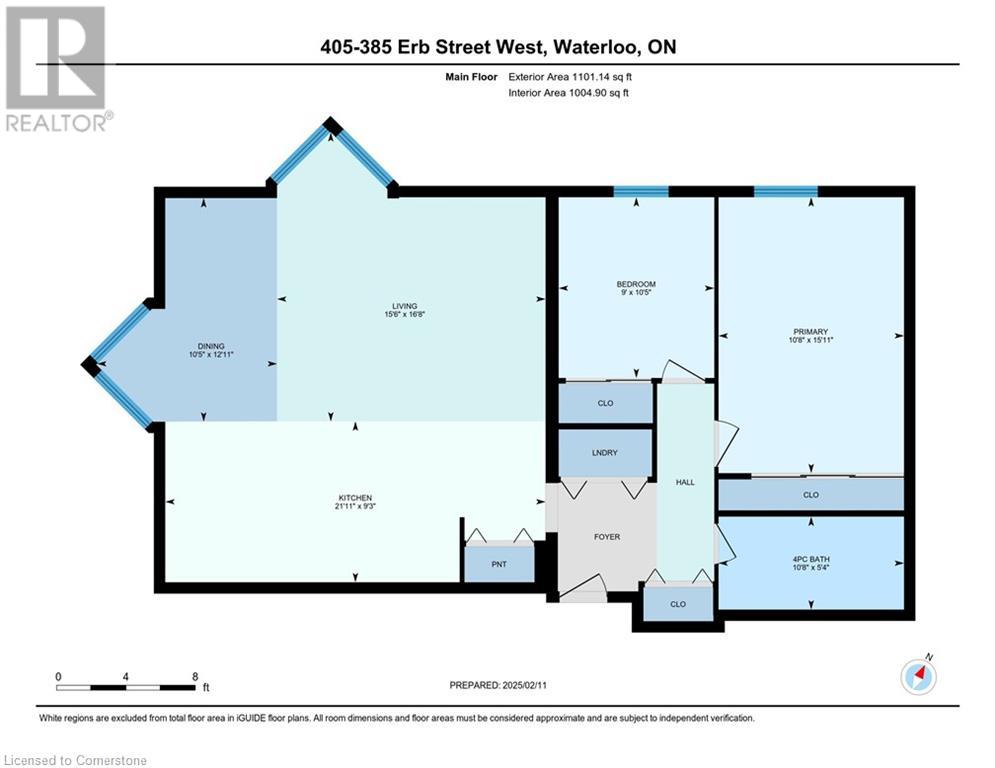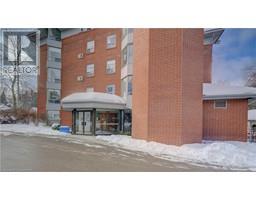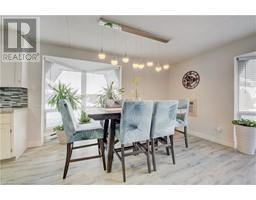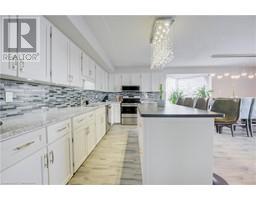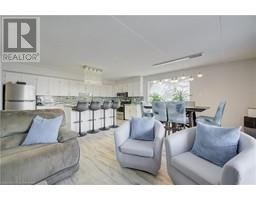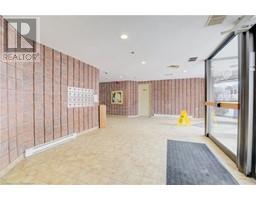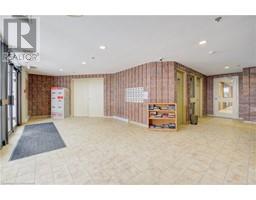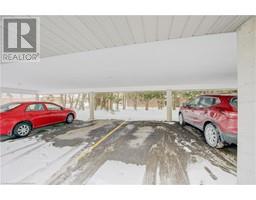384 Erb Street W Street Unit# 405 Waterloo, Ontario N2L 1W6
$429,900Maintenance, Insurance, Common Area Maintenance, Landscaping, Property Management, Water, Parking
$695 Monthly
Maintenance, Insurance, Common Area Maintenance, Landscaping, Property Management, Water, Parking
$695 MonthlyStylish & Fully Updated 2-Bedroom Condo in Prime Waterloo Location! Looking for the perfect blend of modern living and unbeatable convenience? This fully updated 2-bedroom, 1-bathroom condominium apartment in Waterloo is a must-see! Features You'll Love: Move-in ready with stylish finishes Spacious & Bright – Open-concept living with large windows Modern Kitchen – Sleek cabinetry, stainless steel appliances Updated Bathroom – Contemporary design with quality fixtures In-Suite Laundry – Added convenience for everyday living Prime Location! Very Quiet Unit located at the back of building away from the Road Live steps away from vibrant Uptown Waterloo, where you’ll find top-rated restaurants, trendy cafes, shopping, and entertainment, including a movie theatre. Plus, you’re close to schools, parks, public transit, and universities—everything you need, right at your doorstep! (id:50886)
Property Details
| MLS® Number | 40698166 |
| Property Type | Single Family |
| Amenities Near By | Public Transit, Schools, Shopping |
| Equipment Type | None |
| Parking Space Total | 1 |
| Rental Equipment Type | None |
| Storage Type | Locker |
Building
| Bathroom Total | 1 |
| Bedrooms Above Ground | 2 |
| Bedrooms Total | 2 |
| Amenities | Exercise Centre, Party Room |
| Appliances | Dishwasher, Dryer, Refrigerator, Stove, Water Softener, Washer, Window Coverings |
| Basement Type | None |
| Constructed Date | 1988 |
| Construction Style Attachment | Attached |
| Cooling Type | Wall Unit |
| Exterior Finish | Brick |
| Heating Fuel | Electric |
| Heating Type | Baseboard Heaters |
| Stories Total | 1 |
| Size Interior | 1,095 Ft2 |
| Type | Apartment |
| Utility Water | Municipal Water |
Parking
| Covered |
Land
| Acreage | No |
| Land Amenities | Public Transit, Schools, Shopping |
| Sewer | Municipal Sewage System |
| Size Total Text | Unknown |
| Zoning Description | Rmu-20 |
Rooms
| Level | Type | Length | Width | Dimensions |
|---|---|---|---|---|
| Main Level | Primary Bedroom | 15'11'' x 10'8'' | ||
| Main Level | Living Room | 16'8'' x 15'6'' | ||
| Main Level | Kitchen | 9'3'' x 21'11'' | ||
| Main Level | Dining Room | 12'11'' x 10'5'' | ||
| Main Level | Bedroom | 10'5'' x 9'0'' | ||
| Main Level | 4pc Bathroom | 5'4'' x 10'8'' |
https://www.realtor.ca/real-estate/27909988/384-erb-street-w-street-unit-405-waterloo
Contact Us
Contact us for more information
Ryan Fogarty
Broker
480 Eglinton Avenue West
Mississauga, Ontario L5R 0G2
(905) 565-9200
(905) 565-6677
www.rightathomerealty.com/








