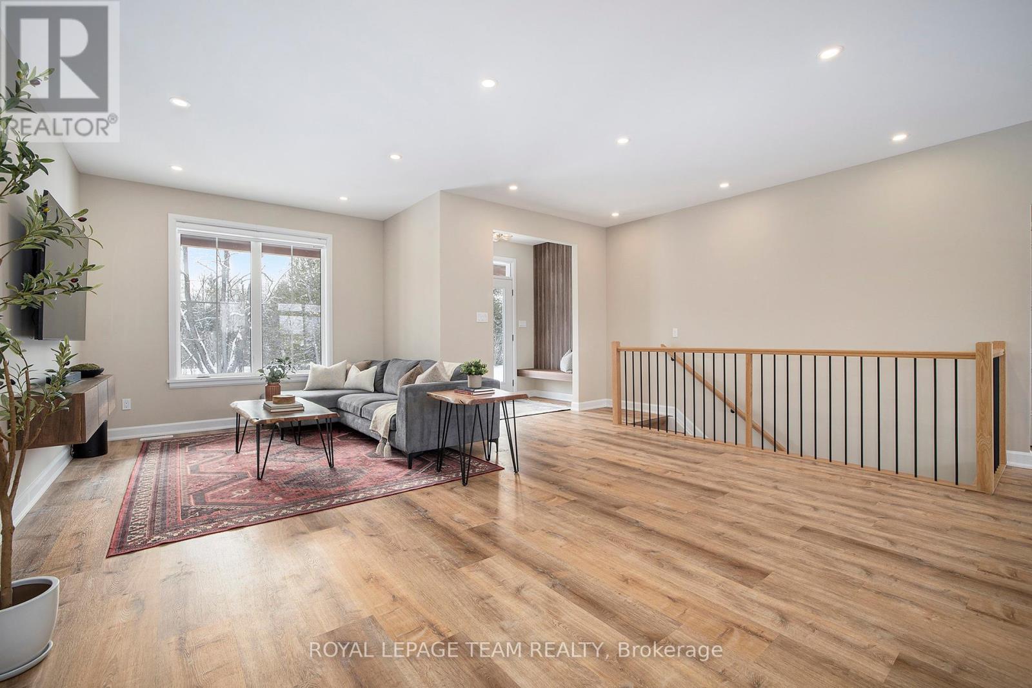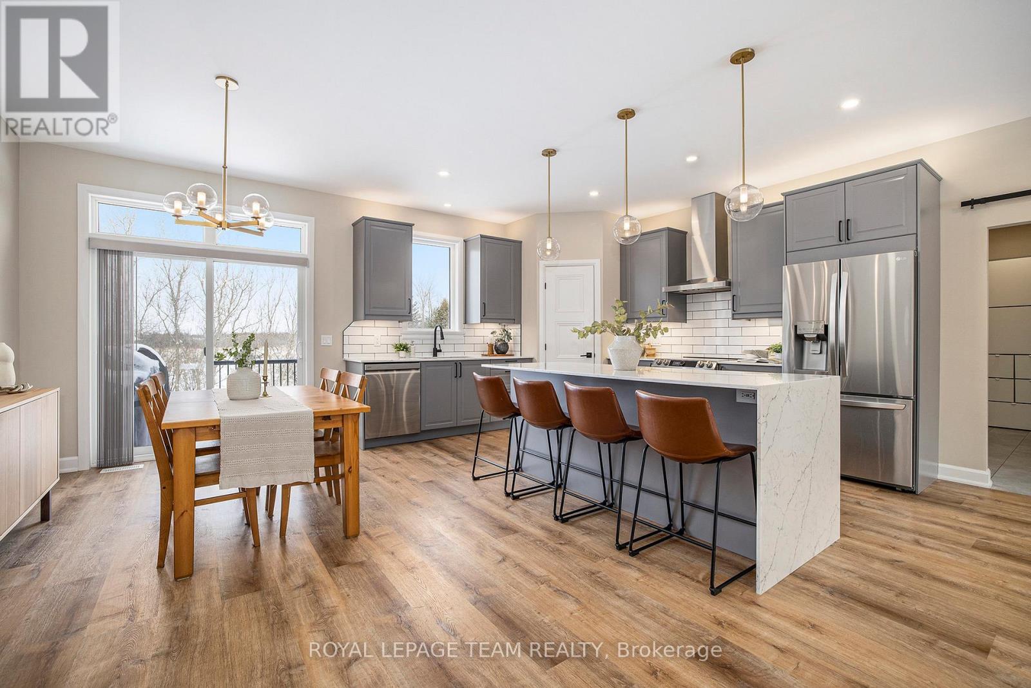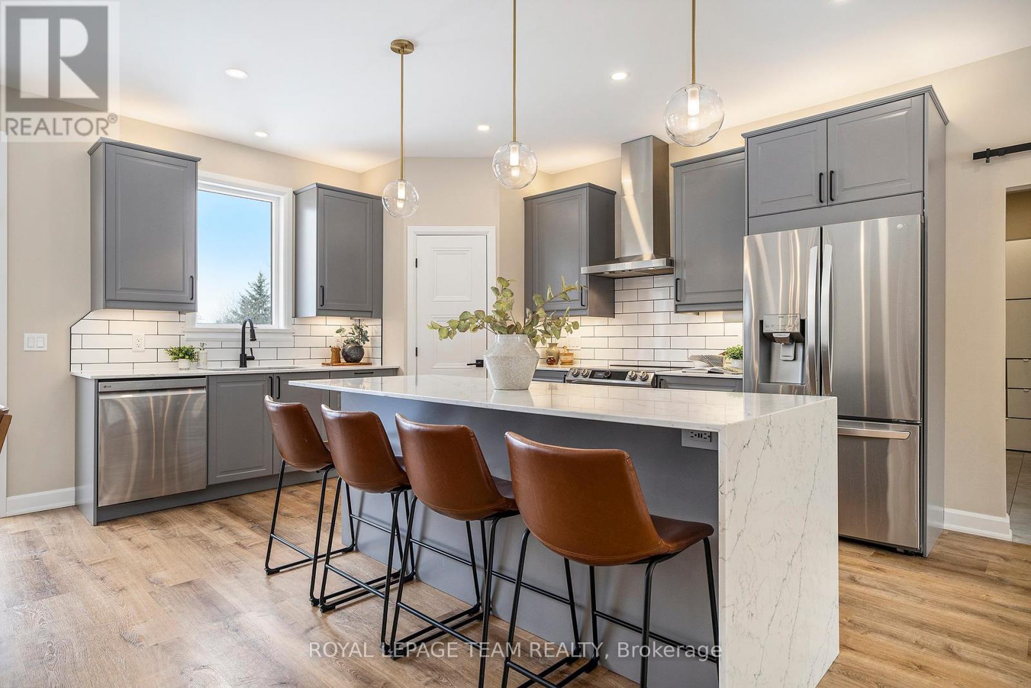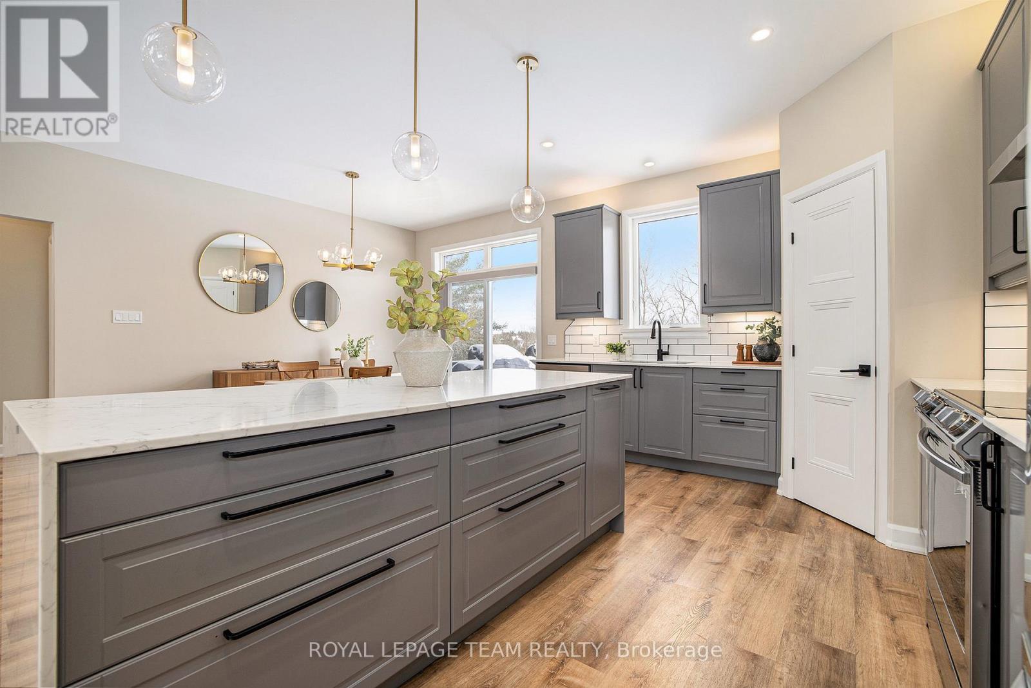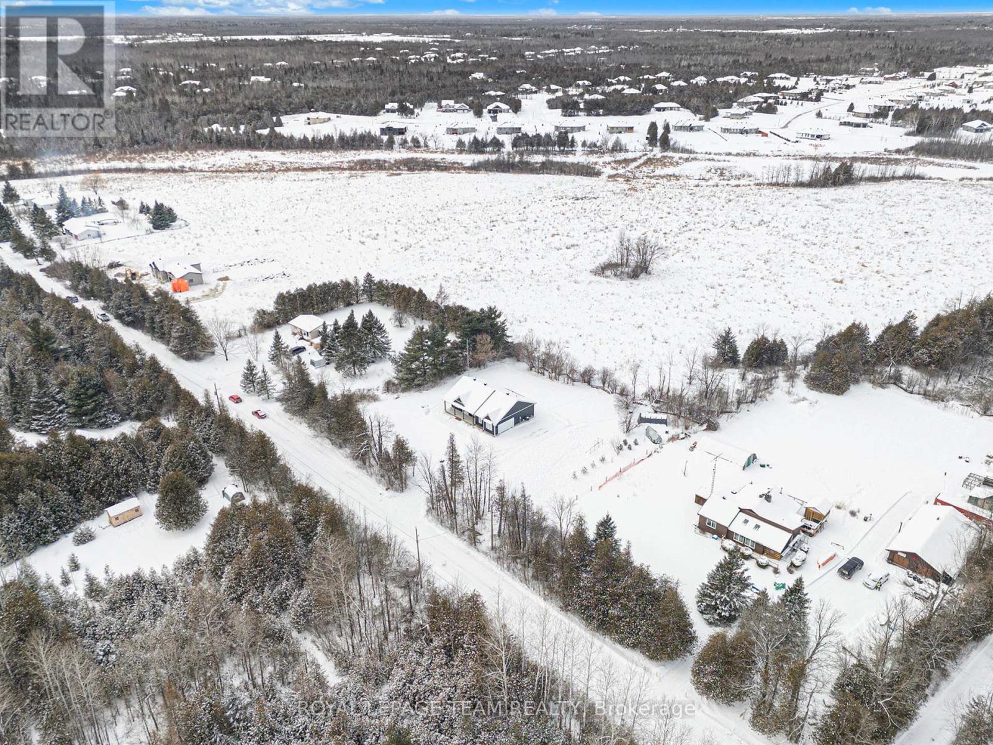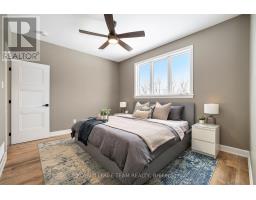384 Kings Creek Road Beckwith, Ontario K0A 1B0
$799,900
Welcome to 384 Kings Creek Road, a stunning custom-built home completed in 2021, located in the tranquil community of Beckwith. This exceptional property offers the perfect balance of serene country living while being just 15 minutes from Richmond Village and 20 minutes from Carleton Place and Smiths Falls. With approximately 1,655 sq ft of above-grade living space, the bright, open layout is accentuated by designer finishes throughout, creating an inviting and modern ambiance. As you approach the home, you'll be greeted by a charming covered front porch featuring elegant double doors that lead you inside. The open-concept kitchen is a true centerpiece, showcasing a beautiful waterfall quartz island and high-end stainless steel appliances, ideal for culinary enthusiasts and entertaining guests alike. The expansive rear deck overlooks the meticulously landscaped 1.01-acre lot, providing a perfect outdoor space for gatherings, while mature trees at the street ensure a private and peaceful setting. This home includes three spacious bedrooms, two full bathrooms one of which is a luxurious spa-like ensuite with a walk-in closet. The basement is ready for your personal touch and features a large workshop, perfect for hobbies or additional storage. Additional highlights include a two-car garage with an insulated door and automatic opener, 200 amp service for all your electrical needs, and 210 feet of road frontage. As the original owners, you will appreciate the quality and care that has gone into this remarkable property. Don't miss the opportunity to call this beautiful home yours! (id:50886)
Open House
This property has open houses!
2:00 pm
Ends at:4:00 pm
Property Details
| MLS® Number | X11969706 |
| Property Type | Single Family |
| Community Name | 910 - Beckwith Twp |
| Equipment Type | Propane Tank |
| Features | Open Space |
| Parking Space Total | 10 |
| Rental Equipment Type | Propane Tank |
| Structure | Deck, Porch |
Building
| Bathroom Total | 2 |
| Bedrooms Above Ground | 3 |
| Bedrooms Total | 3 |
| Appliances | Water Heater, Water Heater - Tankless, Garage Door Opener Remote(s), Blinds, Dishwasher, Dryer, Garage Door Opener, Hood Fan, Microwave, Refrigerator, Stove, Water Softener |
| Architectural Style | Bungalow |
| Basement Type | Full |
| Construction Style Attachment | Detached |
| Cooling Type | Central Air Conditioning, Ventilation System |
| Exterior Finish | Vinyl Siding |
| Foundation Type | Poured Concrete |
| Heating Fuel | Propane |
| Heating Type | Forced Air |
| Stories Total | 1 |
| Size Interior | 1,500 - 2,000 Ft2 |
| Type | House |
| Utility Water | Drilled Well |
Parking
| Attached Garage | |
| Garage |
Land
| Acreage | No |
| Landscape Features | Landscaped |
| Sewer | Septic System |
| Size Depth | 208 Ft ,10 In |
| Size Frontage | 210 Ft |
| Size Irregular | 210 X 208.9 Ft ; Lot Size Irregular |
| Size Total Text | 210 X 208.9 Ft ; Lot Size Irregular|1/2 - 1.99 Acres |
| Zoning Description | Residential |
Rooms
| Level | Type | Length | Width | Dimensions |
|---|---|---|---|---|
| Basement | Other | 12.67 m | 10.5 m | 12.67 m x 10.5 m |
| Basement | Workshop | 10.5 m | 4.22 m | 10.5 m x 4.22 m |
| Main Level | Foyer | 2.74 m | 1.61 m | 2.74 m x 1.61 m |
| Main Level | Laundry Room | 3.85 m | 2.2 m | 3.85 m x 2.2 m |
| Main Level | Living Room | 6.51 m | 6.13 m | 6.51 m x 6.13 m |
| Main Level | Dining Room | 4.41 m | 2.6 m | 4.41 m x 2.6 m |
| Main Level | Kitchen | 4.41 m | 3.54 m | 4.41 m x 3.54 m |
| Main Level | Pantry | 1.25 m | 1.25 m | 1.25 m x 1.25 m |
| Main Level | Primary Bedroom | 3.85 m | 3.38 m | 3.85 m x 3.38 m |
| Main Level | Primary Bedroom | 6.19 m | 5.01 m | 6.19 m x 5.01 m |
| Main Level | Bedroom 2 | 3.74 m | 3.42 m | 3.74 m x 3.42 m |
| Main Level | Bedroom 3 | 3.43 m | 3.1 m | 3.43 m x 3.1 m |
| Main Level | Bathroom | 2.39 m | 2.34 m | 2.39 m x 2.34 m |
Utilities
| Cable | Installed |
https://www.realtor.ca/real-estate/27908079/384-kings-creek-road-beckwith-910-beckwith-twp
Contact Us
Contact us for more information
Ben Wightman
Salesperson
www.bensellshomes.ca/
www.facebook.com/pages/Ben-Wightman-Royal-LePage-Team-Realty/564565240312266?ref=aymt_homepage_panel
3441 Mcbean Street
Ottawa, Ontario K0A 2Z0
(613) 838-4858
www.teamrealty.ca/
Ryan Murray
Salesperson
3441 Mcbean Street
Ottawa, Ontario K0A 2Z0
(613) 838-4858
www.teamrealty.ca/





